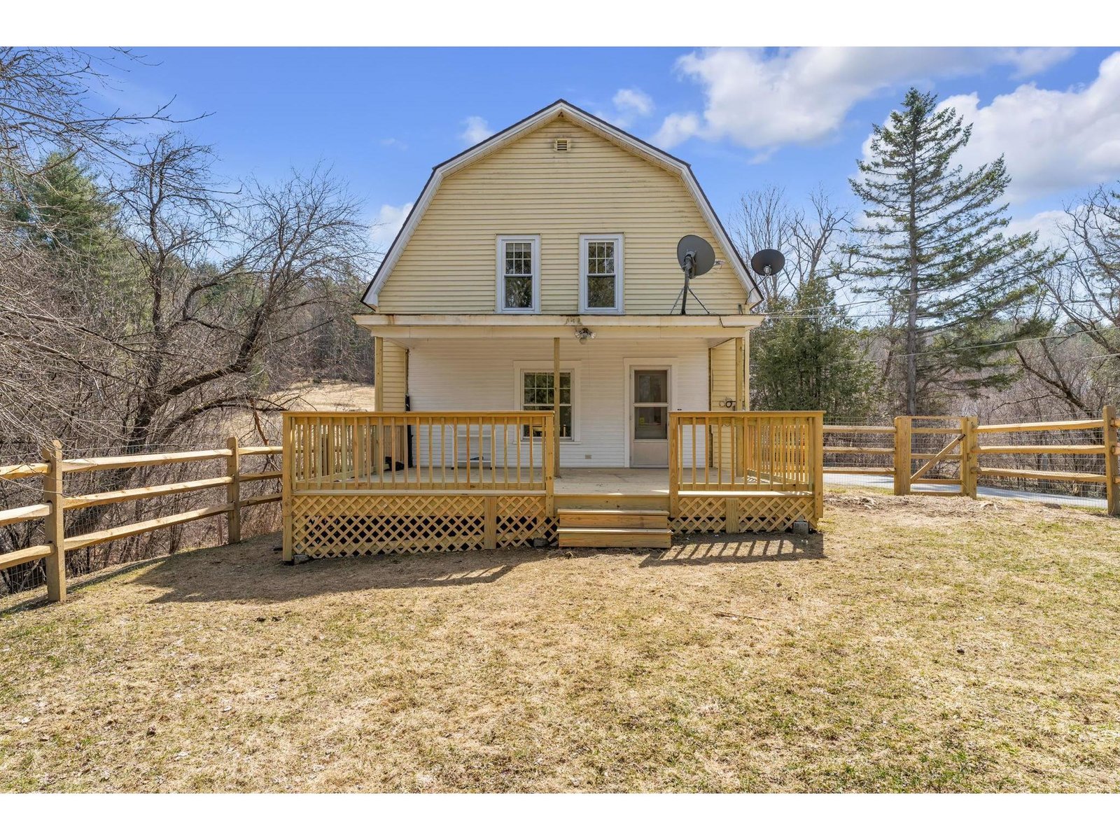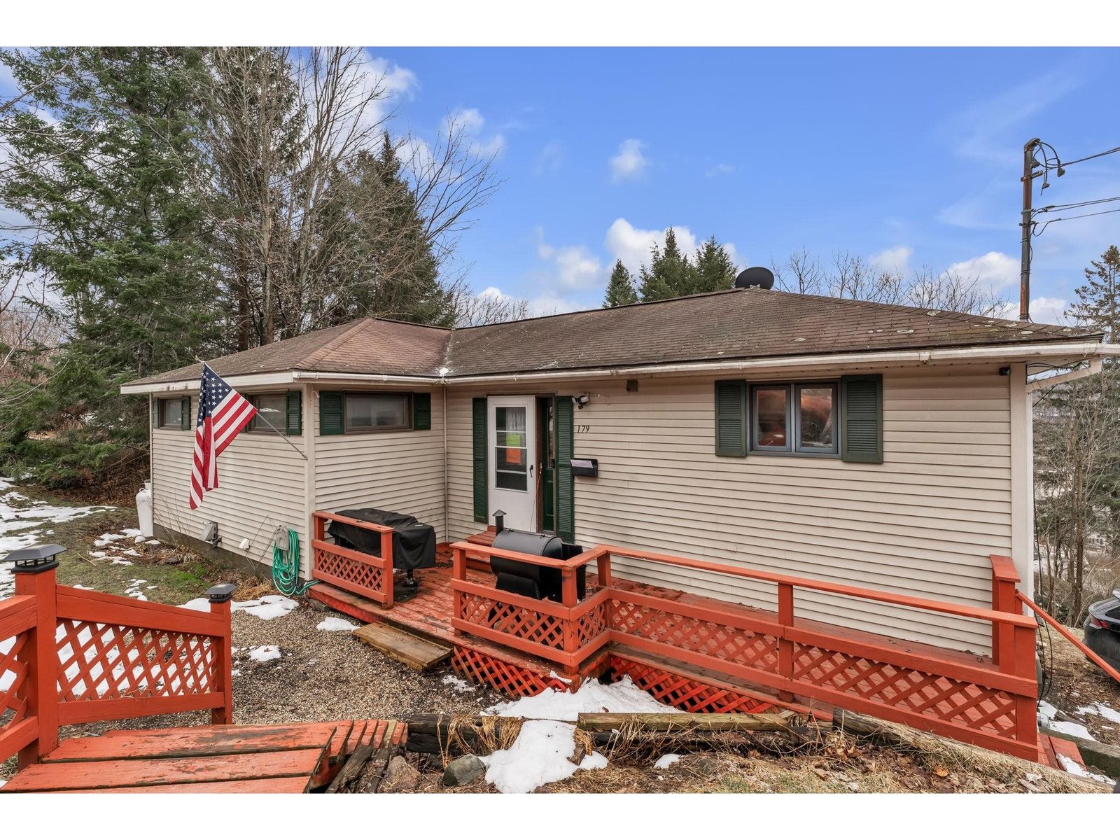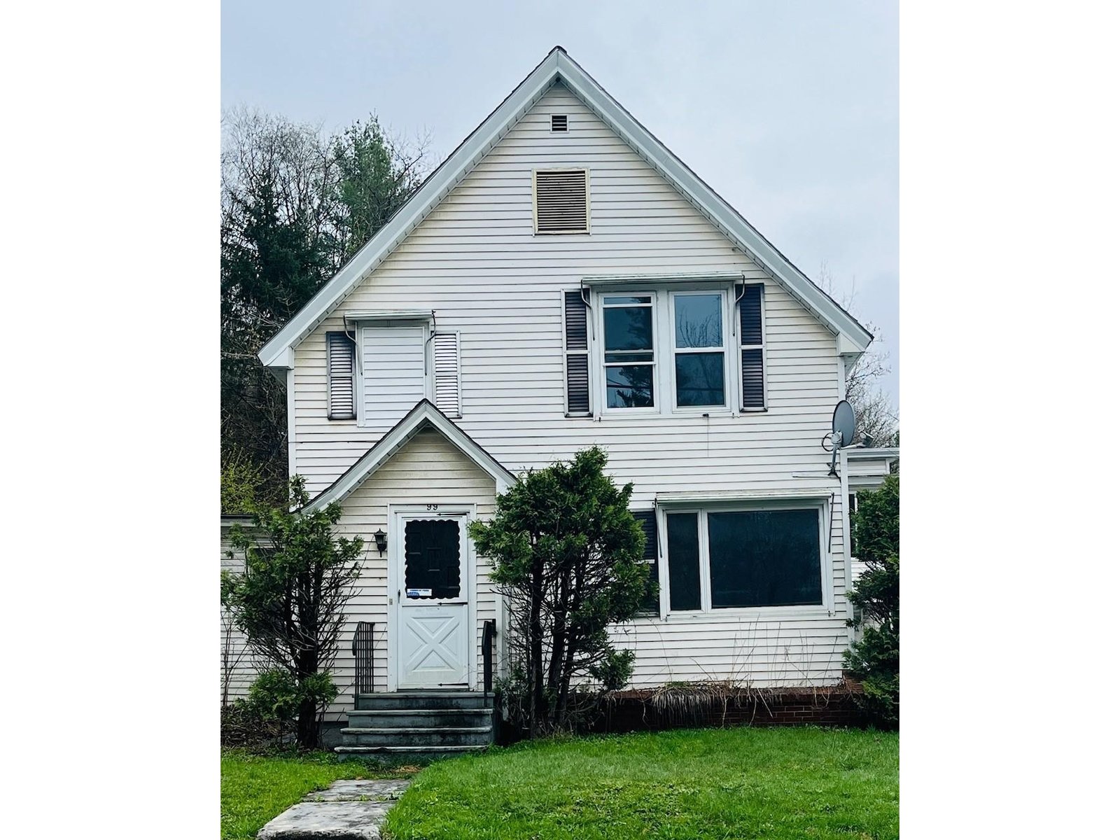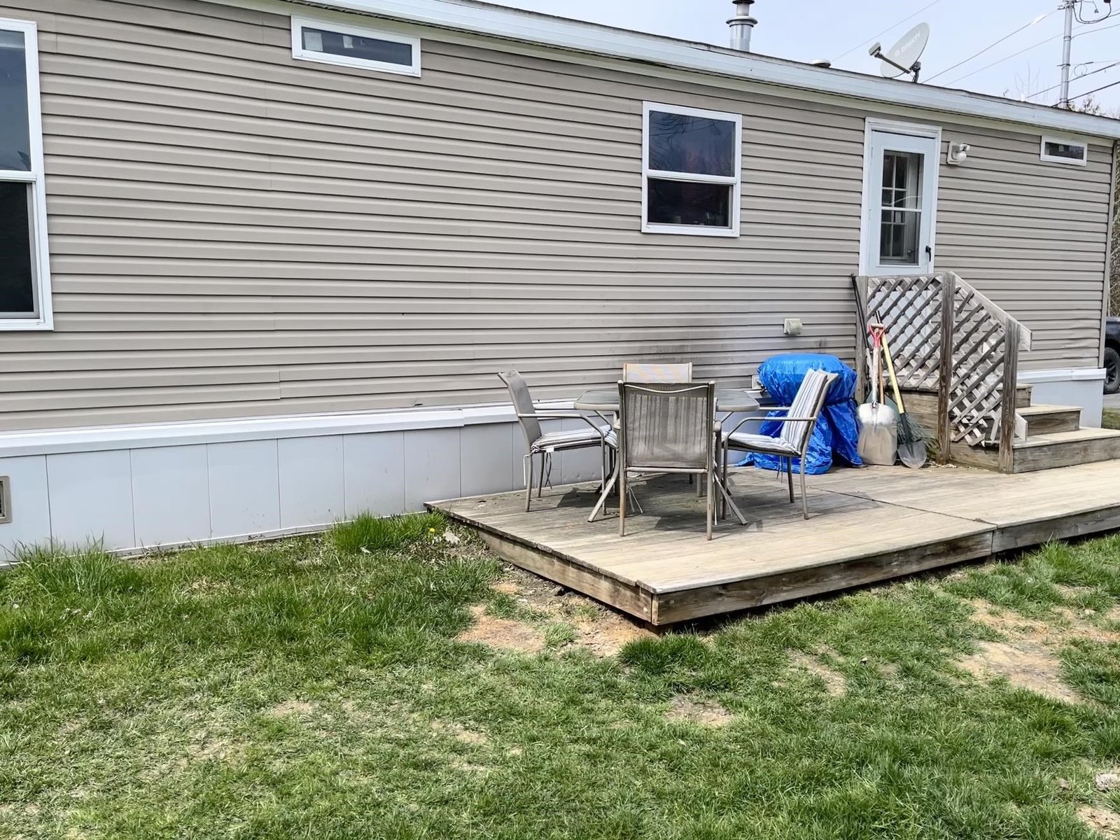Sold Status
$290,000 Sold Price
House Type
3 Beds
3 Baths
1,827 Sqft
Sold By KW Vermont - Barre
Similar Properties for Sale
Request a Showing or More Info

Call: 802-863-1500
Mortgage Provider
Mortgage Calculator
$
$ Taxes
$ Principal & Interest
$
This calculation is based on a rough estimate. Every person's situation is different. Be sure to consult with a mortgage advisor on your specific needs.
Washington County
This classic 3 bedroom colonial has been thoughtfully modernized and all of the major components completely updated by the current owner. From practical improvements like 30 new windows, new walls, new siding, solar panels, updated boiler and oil tank to attractive aesthetic updates like granite counters, remodeled baths, exposed and refinished hardwood flooring, woodstove insert and paint. The original woodwork of this 1930's home is in beautiful condition and showcases glass paned doors, glass door hardware and stunning wood trim. The comfortable living spaces include a spacious living room, sunroom, formal dining room, and two cozy nooks in the upstairs landing. A full walk up attic provides tons of additional storage and the garage is heated. A newer finished room in the walk-out basement offers many choices and is currently being used as a spare bedroom. This quiet side street is off the beaten path and the lot is level with a stone patio, rebuilt brick front porch and extensive landscaping. †
Property Location
Property Details
| Sold Price $290,000 | Sold Date Jan 28th, 2022 | |
|---|---|---|
| List Price $275,000 | Total Rooms 8 | List Date Nov 15th, 2021 |
| MLS# 4890642 | Lot Size 0.160 Acres | Taxes $4,844 |
| Type House | Stories 2 | Road Frontage 80 |
| Bedrooms 3 | Style Colonial | Water Frontage |
| Full Bathrooms 1 | Finished 1,827 Sqft | Construction No, Existing |
| 3/4 Bathrooms 1 | Above Grade 1,602 Sqft | Seasonal No |
| Half Bathrooms 1 | Below Grade 225 Sqft | Year Built 1930 |
| 1/4 Bathrooms 0 | Garage Size 1 Car | County Washington |
| Interior FeaturesBlinds, Ceiling Fan, Dining Area, Natural Woodwork, Walk-in Closet, Wood Stove Insert |
|---|
| Equipment & AppliancesRange-Electric, Washer, Microwave, Dishwasher, Refrigerator, Dryer, Stove-Wood |
| Kitchen 17X20, 1st Floor | Living Room 23X11, 1st Floor | Dining Room 11X10, 1st Floor |
|---|---|---|
| Sunroom 9X18, 1st Floor | Primary Bedroom 15X11, 2nd Floor | Bedroom 10X10, 2nd Floor |
| Bedroom 10X10, 2nd Floor | Other 15X14, Basement |
| ConstructionWood Frame |
|---|
| BasementInterior, Partially Finished, Full, Daylight, Walkout |
| Exterior FeaturesPatio, Porch - Covered |
| Exterior Vinyl Siding | Disability Features |
|---|---|
| Foundation Poured Concrete | House Color White |
| Floors Hardwood | Building Certifications |
| Roof Shingle-Asphalt | HERS Index |
| DirectionsFrom Washington Street, Turn left onto Nelson Street, right onto Garden Street, 2nd home on right. See sign. |
|---|
| Lot DescriptionNo, Level, Landscaped, Open |
| Garage & Parking Heated, Finished, Off Street |
| Road Frontage 80 | Water Access |
|---|---|
| Suitable Use | Water Type |
| Driveway Paved | Water Body |
| Flood Zone No | Zoning Residential |
| School District NA | Middle Barre City Elem & Middle Sch |
|---|---|
| Elementary Barre City Elem & Middle Sch | High Spaulding High School |
| Heat Fuel Oil | Excluded |
|---|---|
| Heating/Cool None, Steam, Radiator | Negotiable |
| Sewer Public | Parcel Access ROW |
| Water Public | ROW for Other Parcel |
| Water Heater Off Boiler | Financing |
| Cable Co | Documents Property Disclosure, Deed |
| Electric 100 Amp, Circuit Breaker(s) | Tax ID 036-011-13124 |

† The remarks published on this webpage originate from Listed By Lisa Meyer of BHHS Vermont Realty Group/Waterbury via the NNEREN IDX Program and do not represent the views and opinions of Coldwell Banker Hickok & Boardman. Coldwell Banker Hickok & Boardman Realty cannot be held responsible for possible violations of copyright resulting from the posting of any data from the NNEREN IDX Program.

 Back to Search Results
Back to Search Results










