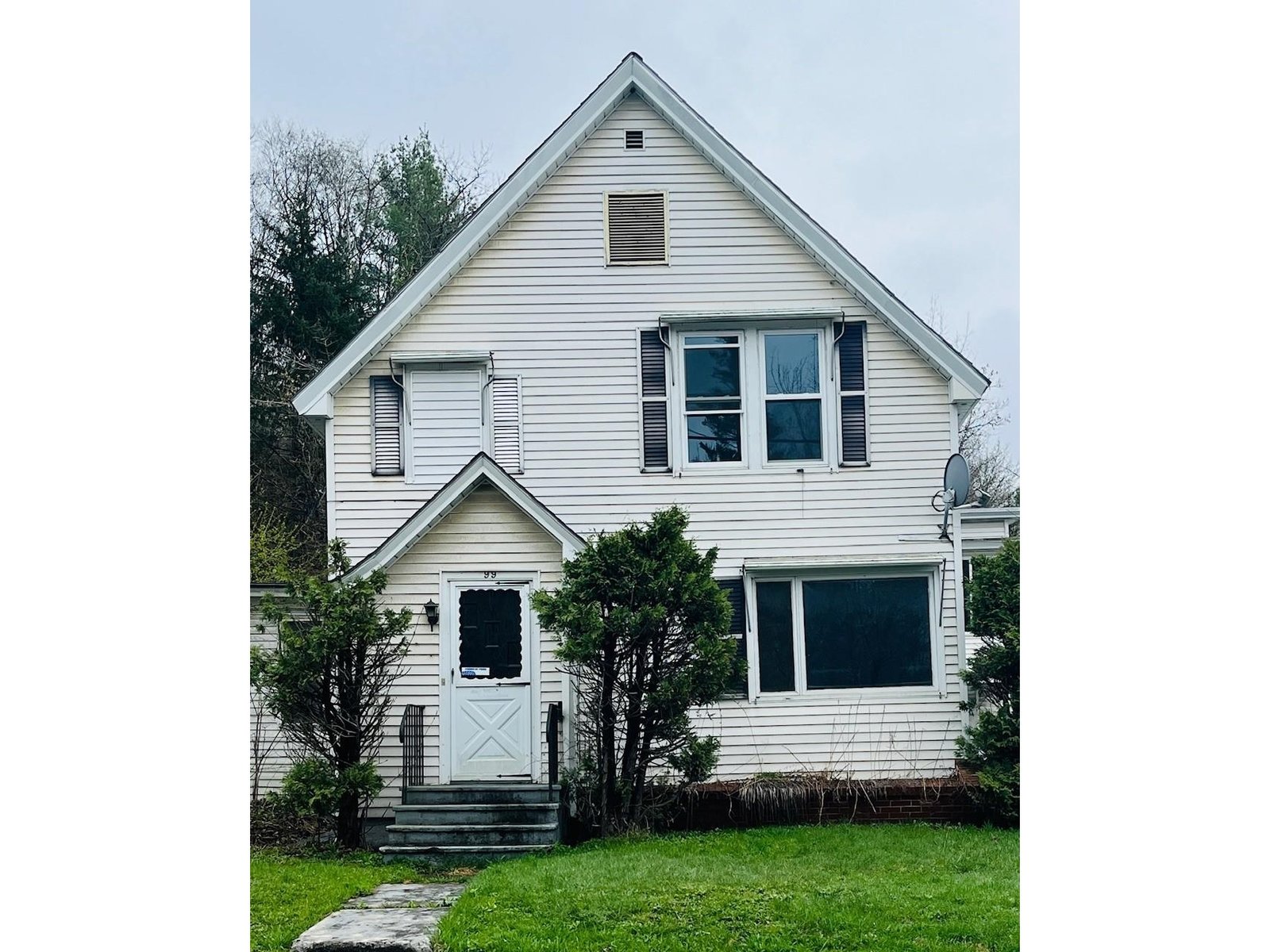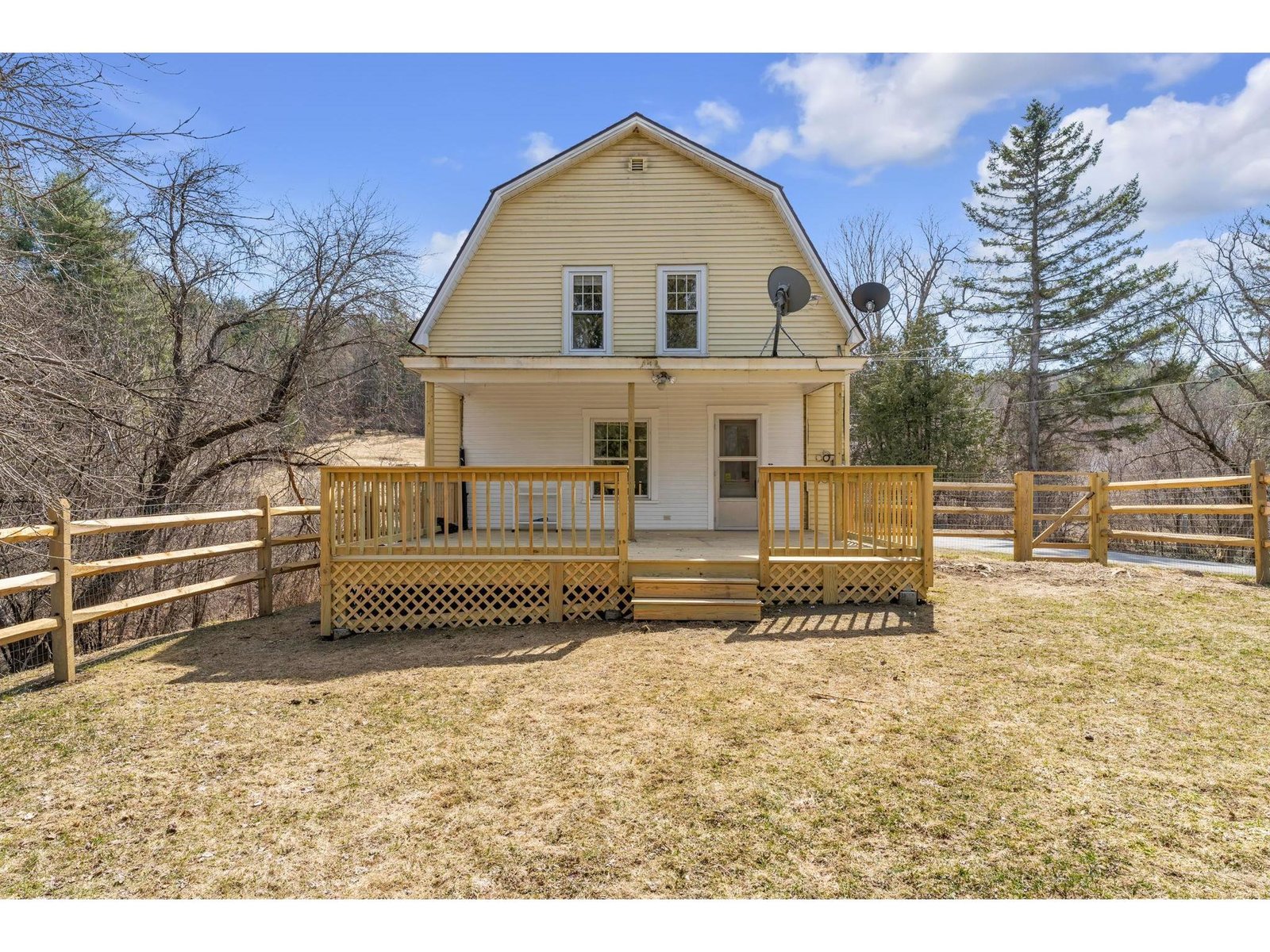Sold Status
$245,000 Sold Price
House Type
3 Beds
2 Baths
2,310 Sqft
Sold By
Similar Properties for Sale
Request a Showing or More Info

Call: 802-863-1500
Mortgage Provider
Mortgage Calculator
$
$ Taxes
$ Principal & Interest
$
This calculation is based on a rough estimate. Every person's situation is different. Be sure to consult with a mortgage advisor on your specific needs.
Washington County
Completely perfect! Welcoming, comfortable and nicely maintained, this custom home was built with careful consideration and offers everything youâre looking for! Generous open floor plan with cathedral ceiling and hardwood flooring connects the kitchen, dining and living room and then extends through sliding glass doors to the rear two level deck and hot tub. A master bedroom with adjoining full bath and two additional spacious bedrooms complete the first floor. Basement level is a large family room with cozy woodstove thatâs perfect for entertaining or hanging out. There is also a full bath and laundry room as well as a mudroom entry from the garage. Attached oversized 2 car garage and detached 3 bay pole barn provide plenty of storage and protection for equipment, gear, vehicles and firewood. And all of this comes wrapped in the most peaceful private setting with a beautifully landscaped yard. You really can have it all! †
Property Location
Property Details
| Sold Price $245,000 | Sold Date Dec 23rd, 2015 | |
|---|---|---|
| List Price $251,000 | Total Rooms 9 | List Date Oct 12th, 2015 |
| MLS# 4455933 | Lot Size 2.200 Acres | Taxes $4,286 |
| Type House | Stories 2 | Road Frontage 1024 |
| Bedrooms 3 | Style Split Entry, Split Level | Water Frontage |
| Full Bathrooms 2 | Finished 2,310 Sqft | Construction Existing |
| 3/4 Bathrooms 0 | Above Grade 1,560 Sqft | Seasonal No |
| Half Bathrooms 0 | Below Grade 750 Sqft | Year Built 1992 |
| 1/4 Bathrooms 0 | Garage Size 2 Car | County Washington |
| Interior FeaturesKitchen, Living Room, Smoke Det-Battery Powered, Laundry Hook-ups, Natural Woodwork, Kitchen/Dining, Vaulted Ceiling, Hot Tub, Furnished, Whirlpool Tub, Wood Stove Hook-up, Ceiling Fan, Cathedral Ceilings, Living/Dining, Primary BR with BA, Dining Area, Wood Stove, 1 Stove |
|---|
| Equipment & AppliancesRange-Electric, Dishwasher, Refrigerator |
| Primary Bedroom 15x11 2nd Floor | 2nd Bedroom 12x13 2nd Floor | 3rd Bedroom 12x13 2nd Floor |
|---|---|---|
| Living Room 29x19 | Kitchen 14x12 | Dining Room 21x12 2nd Floor |
| Family Room 26x12 1st Floor | Full Bath 1st Floor | Full Bath 2nd Floor |
| ConstructionWood Frame |
|---|
| BasementWalkout, Interior Stairs, Full, Finished |
| Exterior FeaturesHot Tub, Deck, Basketball Court, Underground Utilities |
| Exterior Wood, Vertical | Disability Features |
|---|---|
| Foundation Concrete | House Color Brown |
| Floors Vinyl, Tile, Carpet, Hardwood | Building Certifications |
| Roof Shingle-Asphalt | HERS Index |
| DirectionsFollow Main Street in Barre up to Hill Street. Left onto Hill Street. Right at Y onto Sierra Lavin. Turn left onto Jalbert Road (second road).. Right onto Maplecrest (not marked but first road on Right). House is on the right. See sign. |
|---|
| Lot DescriptionLevel, Landscaped, Sloping, Trail/Near Trail, Country Setting, Wooded, Rural Setting, VAST |
| Garage & Parking Attached, Auto Open, Direct Entry, 2 Parking Spaces |
| Road Frontage 1024 | Water Access |
|---|---|
| Suitable Use | Water Type |
| Driveway Crushed/Stone | Water Body |
| Flood Zone No | Zoning Conservation |
| School District Washington | Middle Barre Town Elem & Middle Sch |
|---|---|
| Elementary Barre Town Elem & Middle Sch | High Spaulding High School |
| Heat Fuel Wood, Oil | Excluded |
|---|---|
| Heating/Cool Multi Zone, Hot Water, Stove, Multi Zone | Negotiable Hot Tub |
| Sewer 1000 Gallon, Septic, Leach Field, Concrete | Parcel Access ROW |
| Water Drilled Well, Private | ROW for Other Parcel |
| Water Heater Electric, Owned | Financing |
| Cable Co | Documents Deed, Survey, Property Disclosure |
| Electric Circuit Breaker(s) | Tax ID 039-012-12673 |

† The remarks published on this webpage originate from Listed By Jenny Flower of Coldwell Banker Classic Properties via the NNEREN IDX Program and do not represent the views and opinions of Coldwell Banker Hickok & Boardman. Coldwell Banker Hickok & Boardman Realty cannot be held responsible for possible violations of copyright resulting from the posting of any data from the NNEREN IDX Program.

 Back to Search Results
Back to Search Results










