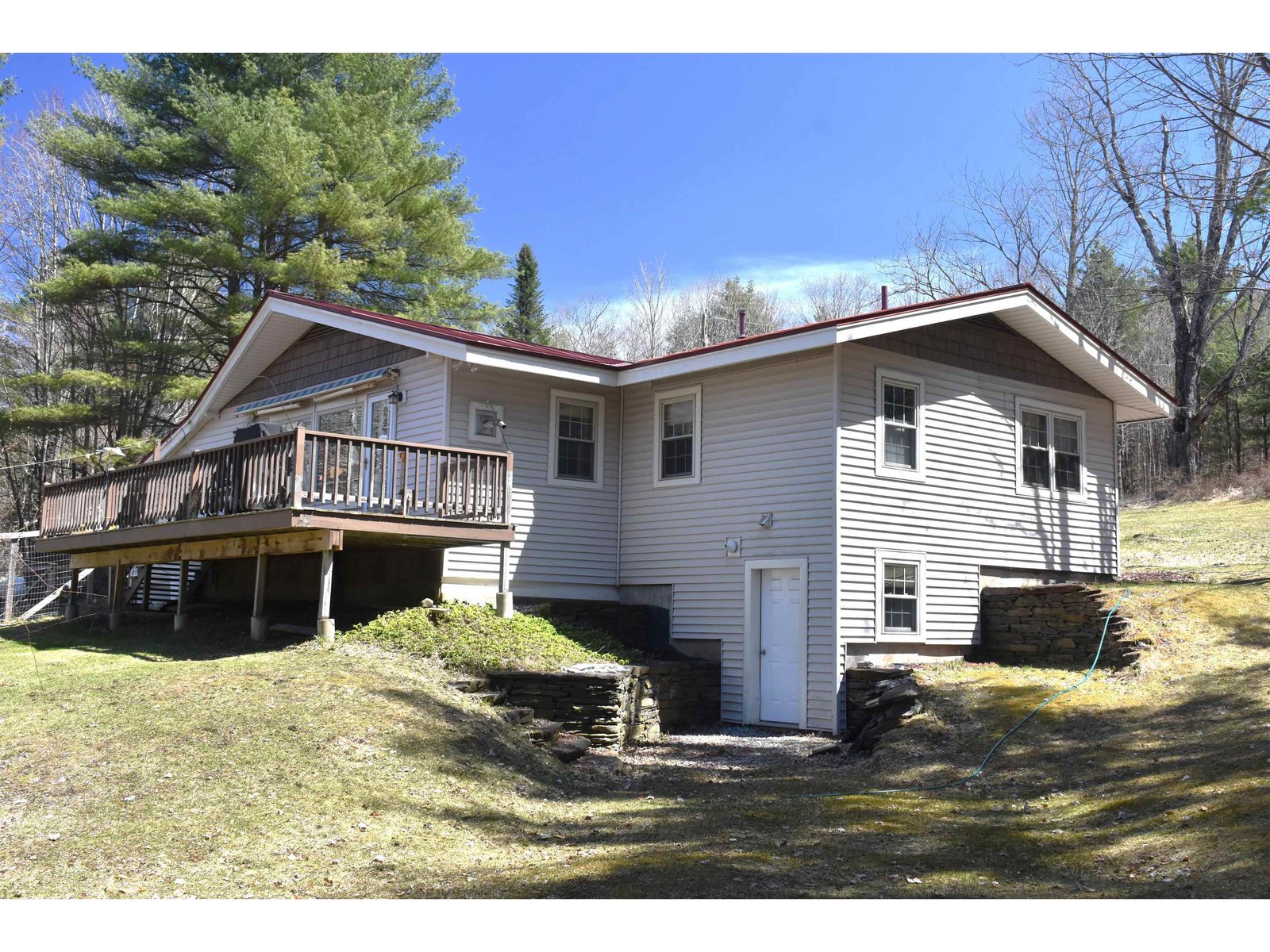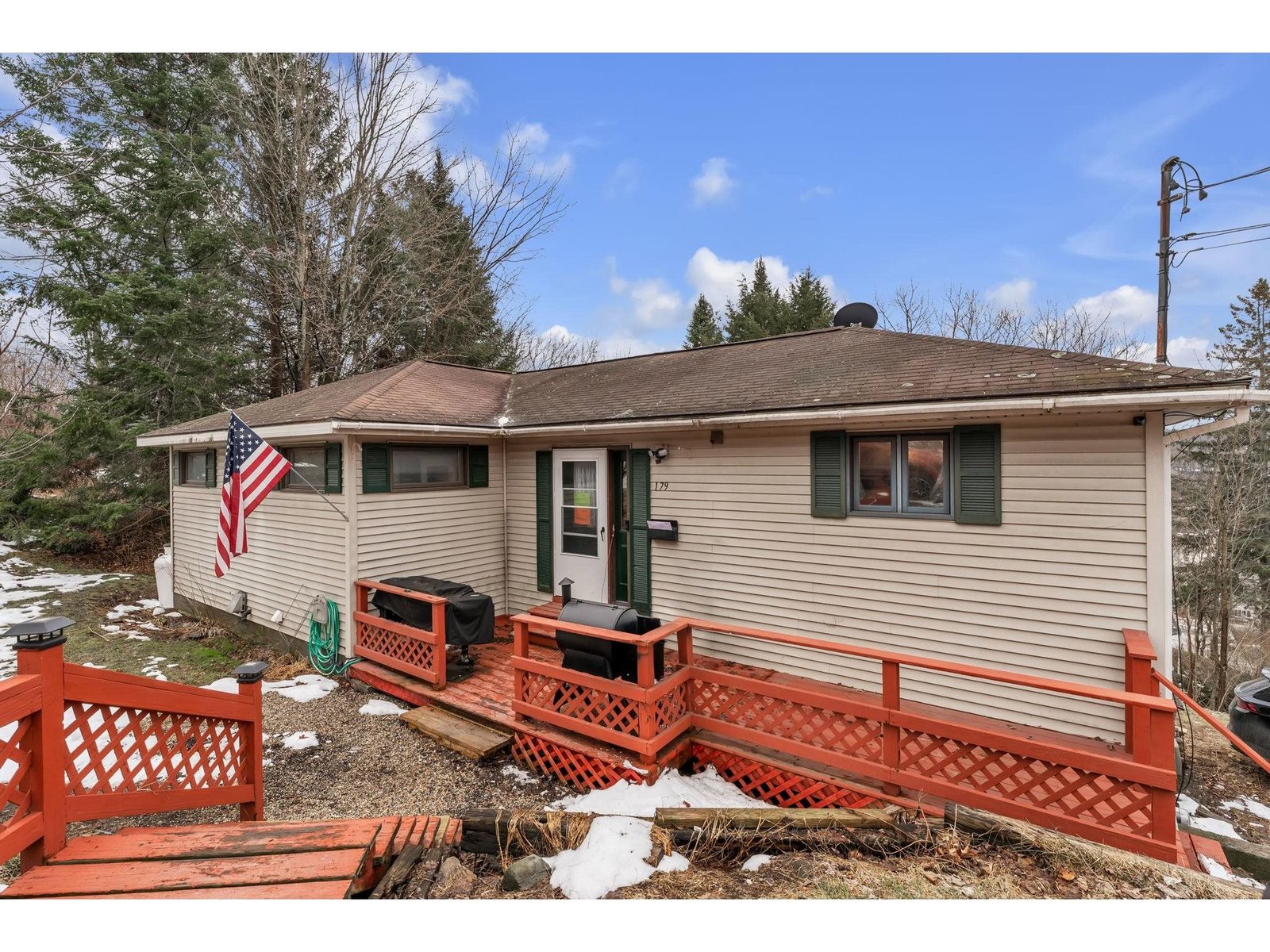Sold Status
$245,000 Sold Price
House Type
3 Beds
3 Baths
2,816 Sqft
Sold By
Similar Properties for Sale
Request a Showing or More Info

Call: 802-863-1500
Mortgage Provider
Mortgage Calculator
$
$ Taxes
$ Principal & Interest
$
This calculation is based on a rough estimate. Every person's situation is different. Be sure to consult with a mortgage advisor on your specific needs.
Washington County
Fall in love with this perfect property! Great condition, bright, welcoming and easy flowing floor plan. Large open kitchen and dining area continues onto spacious wrap-around deck and covered porch that overlooks manicured lawn and perennial beds. Spacious tiled mudroom entry from garage to kitchen has convenient laundry area and half bath. Beautifully maintained hardwood flooring covers the rest of 1st floor. Office/den can also be 4th bedroom. Huge master bedroom has connecting full bath. Finished basement with pellet stove offers tons of space for entertainment. Basement walls newly paneled with tongue& groove pine boards and a large cedar closet and built-ins added for storage. Standing seam roof is 5 years old. Fresh paint and some new windows. Oversized 2 car garage and storage shed. Above ground pool with its own deck for easy pool access and thereâs even a playground! Oriented to maximize privacy on its generous lot- it's impossible to not relax and enjoy life in this home! †
Property Location
Property Details
| Sold Price $245,000 | Sold Date Oct 12th, 2015 | |
|---|---|---|
| List Price $255,900 | Total Rooms 7 | List Date Jun 15th, 2015 |
| MLS# 4430779 | Lot Size 1.170 Acres | Taxes $5,013 |
| Type House | Stories 2 | Road Frontage |
| Bedrooms 3 | Style Colonial | Water Frontage |
| Full Bathrooms 2 | Finished 2,816 Sqft | Construction Existing |
| 3/4 Bathrooms 0 | Above Grade 2,016 Sqft | Seasonal No |
| Half Bathrooms 1 | Below Grade 800 Sqft | Year Built 1990 |
| 1/4 Bathrooms 0 | Garage Size 2 Car | County Washington |
| Interior FeaturesKitchen, Living Room, Office/Study, Natural Woodwork, Pantry, Primary BR with BA, Island, Dining Area, 1st Floor Laundry, Walk-in Pantry, Living/Dining, 1 Stove |
|---|
| Equipment & AppliancesRefrigerator, Cook Top-Electric, Microwave, Washer, Range-Electric, Dryer, Pellet Stove |
| Full Bath 2nd Floor | Full Bath 2nd Floor |
|---|
| ConstructionWood Frame, Existing |
|---|
| BasementInterior, Partially Finished, Interior Stairs, Full, Finished |
| Exterior FeaturesPatio, Porch, Porch-Covered, Shed, Deck, Pool-Above Ground |
| Exterior Vinyl | Disability Features |
|---|---|
| Foundation Concrete | House Color |
| Floors Vinyl, Carpet, Ceramic Tile, Hardwood, Parquet | Building Certifications |
| Roof Standing Seam, Metal | HERS Index |
| DirectionsRoute 14 to Clark Road next to E.W. Webb. Turn left onto Ridge Road, home is second drive way on left. |
|---|
| Lot DescriptionLevel, Sloping, Landscaped |
| Garage & Parking Attached, Direct Entry |
| Road Frontage | Water Access |
|---|---|
| Suitable Use | Water Type |
| Driveway Paved | Water Body |
| Flood Zone No | Zoning Res C |
| School District Washington | Middle Barre Town Elem & Middle Sch |
|---|---|
| Elementary Barre Town Elem & Middle Sch | High Spaulding High School |
| Heat Fuel Wood Pellets, Gas-LP/Bottle | Excluded |
|---|---|
| Heating/Cool Stove, Hot Water, Baseboard | Negotiable |
| Sewer Septic | Parcel Access ROW |
| Water Drilled Well | ROW for Other Parcel |
| Water Heater Off Boiler, Owned | Financing |
| Cable Co | Documents Deed, Property Disclosure |
| Electric Circuit Breaker(s) | Tax ID 039-012-10906 |

† The remarks published on this webpage originate from Listed By Jenny Flower of Coldwell Banker Classic Properties via the NNEREN IDX Program and do not represent the views and opinions of Coldwell Banker Hickok & Boardman. Coldwell Banker Hickok & Boardman Realty cannot be held responsible for possible violations of copyright resulting from the posting of any data from the NNEREN IDX Program.

 Back to Search Results
Back to Search Results










