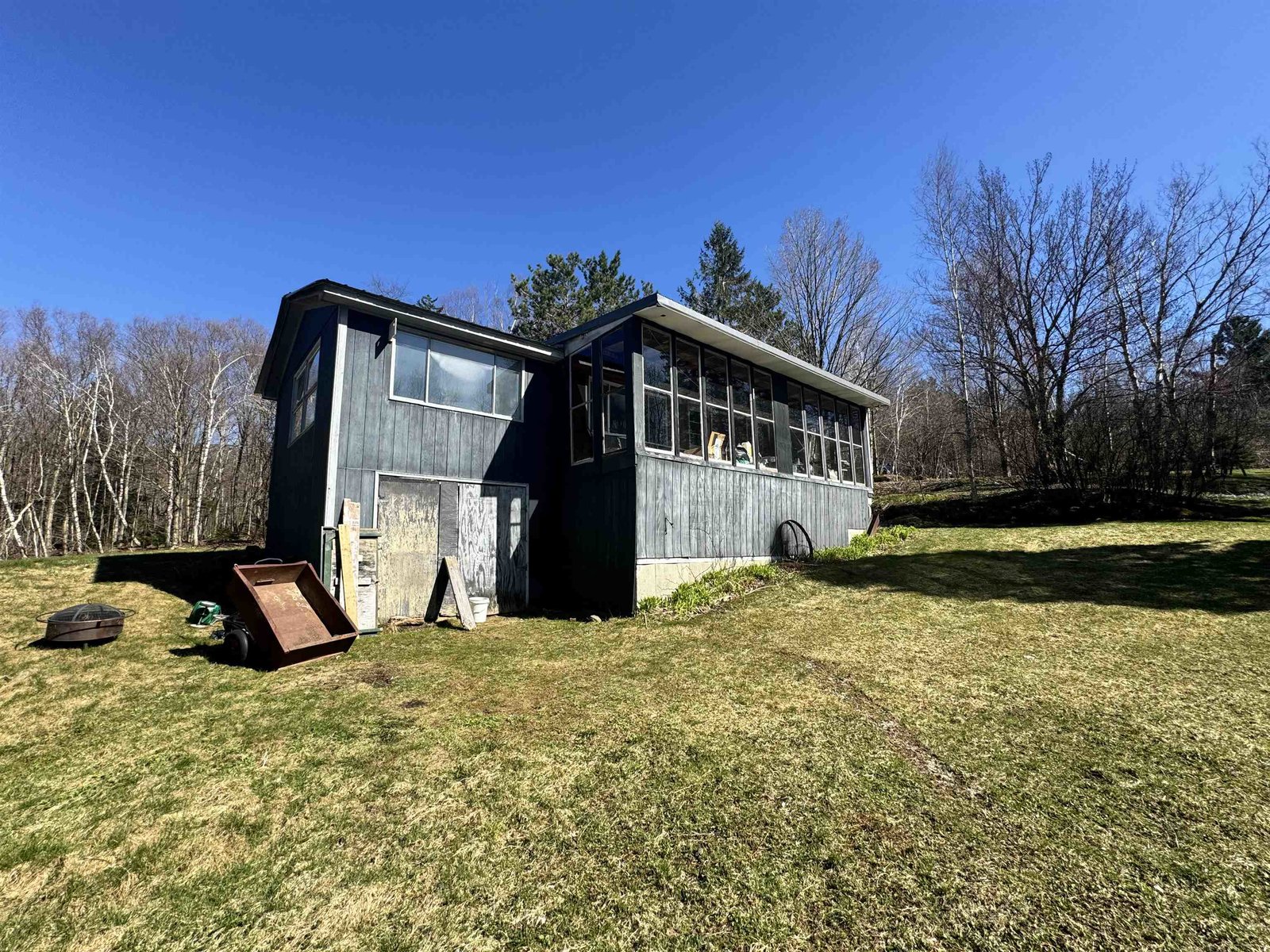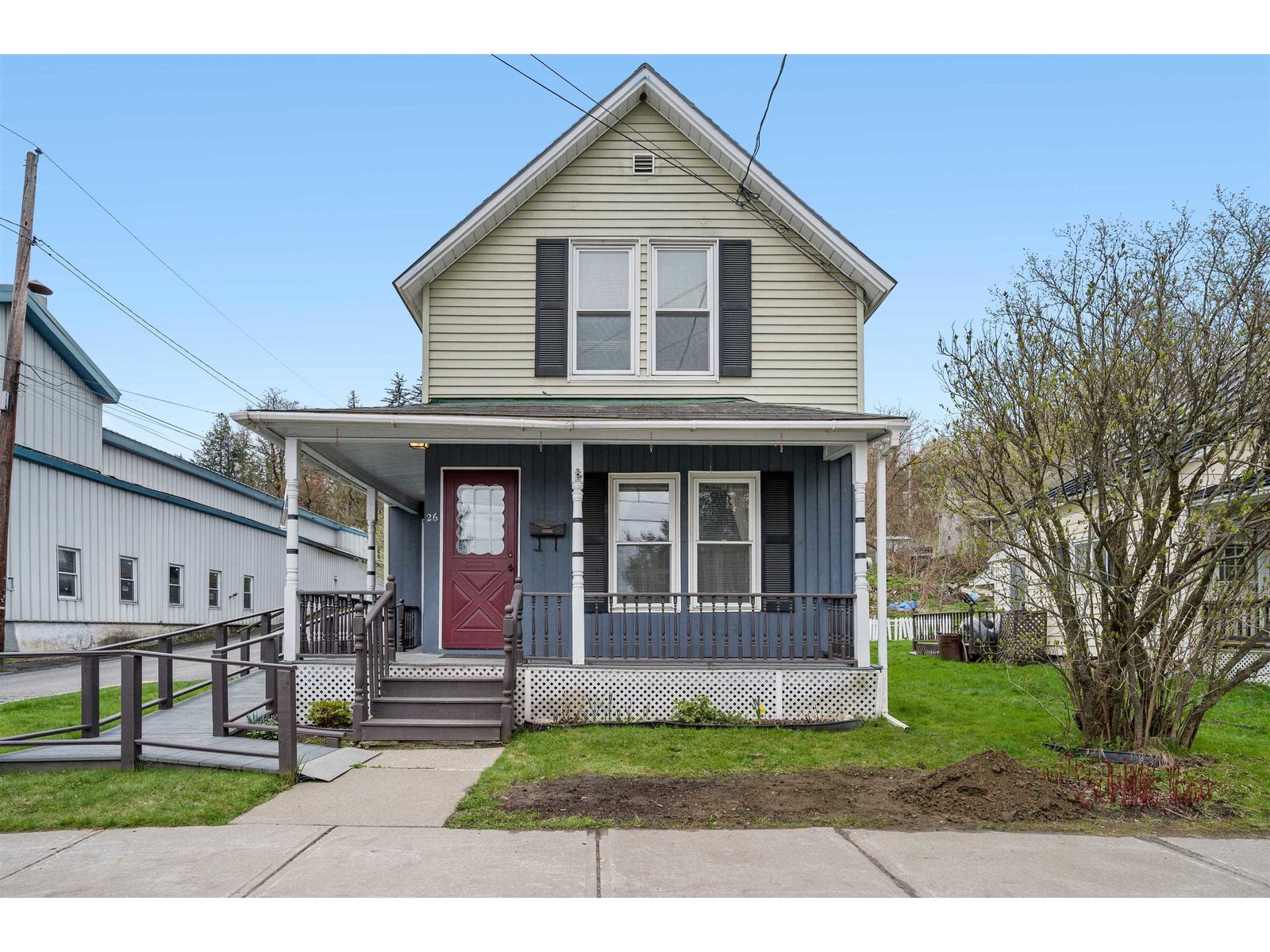Sold Status
$125,000 Sold Price
House Type
2 Beds
1 Baths
1,148 Sqft
Sold By
Similar Properties for Sale
Request a Showing or More Info

Call: 802-863-1500
Mortgage Provider
Mortgage Calculator
$
$ Taxes
$ Principal & Interest
$
This calculation is based on a rough estimate. Every person's situation is different. Be sure to consult with a mortgage advisor on your specific needs.
Addison County
Here is a house made new! This house was gutted to the outside walls and rebuilt into a great new home with two levels of floor space. The house offers a new metal roof; new vinyl siding, windows and doors; maple cabinets; new appliances; washer/dryer hookups; and, a great family room or third bedroom on the lower level. The yard is small but if you hoping to spend your free time doing something other than mowing grass, this yard is perfect for you. The simplicity of a condo without the fees or restrictions to hold you back. Affordable without worries! †
Property Location
Property Details
| Sold Price $125,000 | Sold Date Jul 30th, 2014 | |
|---|---|---|
| List Price $129,900 | Total Rooms 5 | List Date Jun 20th, 2014 |
| MLS# 4366069 | Lot Size 0.060 Acres | Taxes $2,691 |
| Type House | Stories 1 1/2 | Road Frontage 0 |
| Bedrooms 2 | Style Cape | Water Frontage |
| Full Bathrooms 1 | Finished 1,148 Sqft | Construction Existing |
| 3/4 Bathrooms 0 | Above Grade 948 Sqft | Seasonal No |
| Half Bathrooms 0 | Below Grade 200 Sqft | Year Built 2007 |
| 1/4 Bathrooms 0 | Garage Size 0 Car | County Addison |
| Interior FeaturesKitchen, Living Room, Office/Study, Smoke Det-Hardwired, Laundry Hook-ups, Cable |
|---|
| Equipment & AppliancesRefrigerator, Microwave, Dishwasher, Range-Gas, Smoke Detector |
| Primary Bedroom 11'7x9 1st Floor | 2nd Bedroom 8x18'5 1st Floor | Living Room 22x11'6 |
|---|---|---|
| Kitchen 10x9'3 | Family Room 9x17'7 Basement |
| ConstructionExisting |
|---|
| BasementWalkout, Interior Stairs, Crawl Space, Storage Space, Full, Partially Finished |
| Exterior FeaturesPorch-Covered, Deck |
| Exterior Vinyl | Disability Features |
|---|---|
| Foundation Stone, Concrete | House Color white |
| Floors Tile, Carpet | Building Certifications |
| Roof Metal | HERS Index |
| DirectionsEast Street, just beyond Basin Street,sign |
|---|
| Lot DescriptionVillage |
| Garage & Parking 1 Parking Space |
| Road Frontage 0 | Water Access |
|---|---|
| Suitable Use | Water Type |
| Driveway Crushed/Stone | Water Body |
| Flood Zone No | Zoning HDR |
| School District Addison Northeast | Middle Mount Abraham Union Mid/High |
|---|---|
| Elementary Bristol Elementary School | High Mount Abraham UHSD 28 |
| Heat Fuel Oil | Excluded tenant owned washer |
|---|---|
| Heating/Cool Baseboard, Hot Water | Negotiable |
| Sewer Leach Field, Public, Concrete | Parcel Access ROW No |
| Water Public | ROW for Other Parcel |
| Water Heater Domestic | Financing All Financing Options |
| Cable Co Comcast | Documents Deed, Property Disclosure |
| Electric 100 Amp, Circuit Breaker(s) | Tax ID 093-029-11108 |

† The remarks published on this webpage originate from Listed By of BHHS Vermont Realty Group/Vergennes via the NNEREN IDX Program and do not represent the views and opinions of Coldwell Banker Hickok & Boardman. Coldwell Banker Hickok & Boardman Realty cannot be held responsible for possible violations of copyright resulting from the posting of any data from the NNEREN IDX Program.

 Back to Search Results
Back to Search Results










