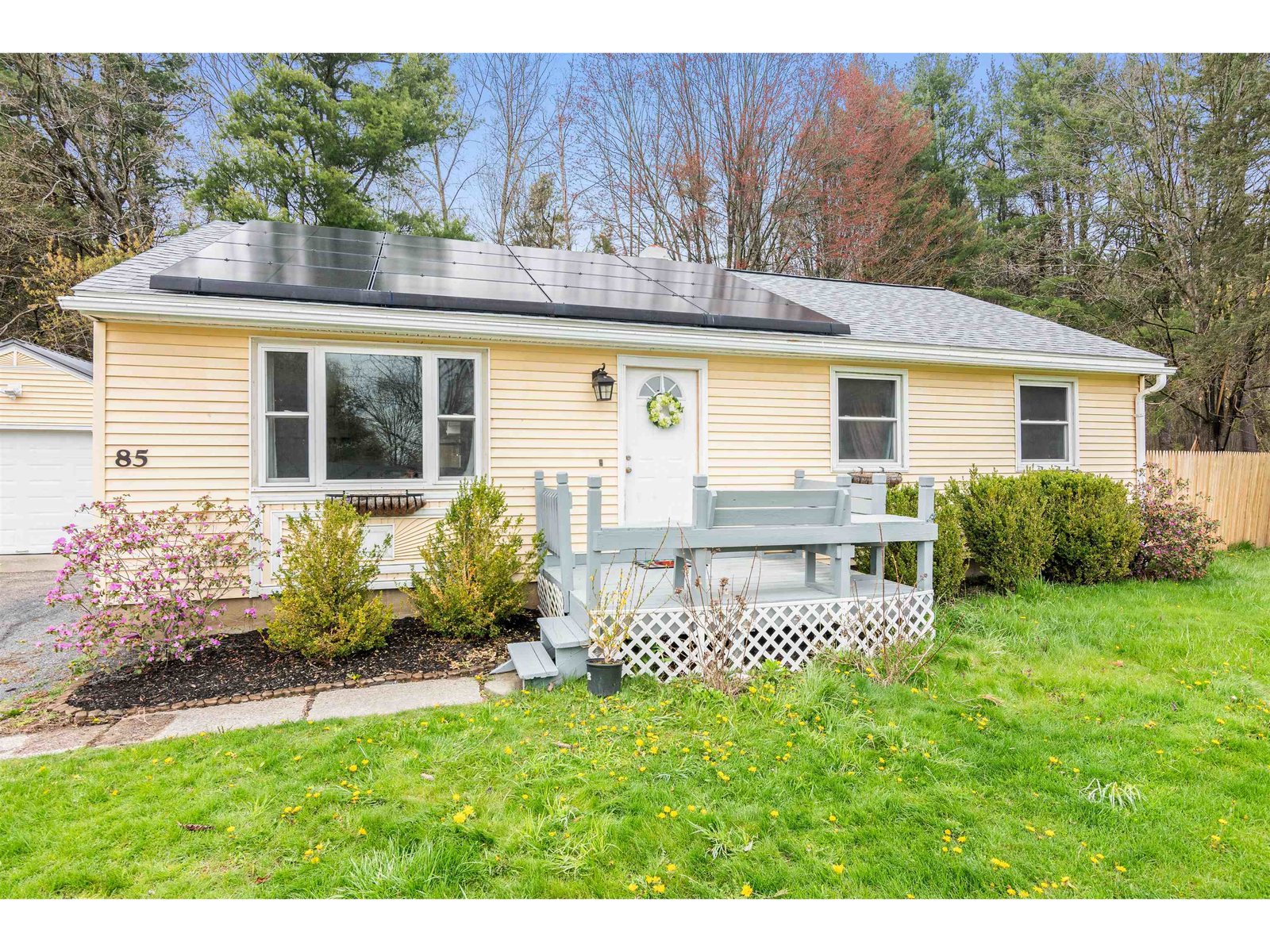Sold Status
$465,000 Sold Price
House Type
3 Beds
3 Baths
2,408 Sqft
Sold By
Similar Properties for Sale
Request a Showing or More Info

Call: 802-863-1500
Mortgage Provider
Mortgage Calculator
$
$ Taxes
$ Principal & Interest
$
This calculation is based on a rough estimate. Every person's situation is different. Be sure to consult with a mortgage advisor on your specific needs.
Charlotte
Bright, spacious, move-in-ready with Green Mountain views! Easy Spear Street drive to Burlington! This two-story open floor plan Colonial home is perfect for entertaining with large kitchen & prep sink,soapstone countertops,pantry, wine fridge & breakfast bar that opens to dining and living spaces all with mountain views! Custom cabinetry in living room surrounds a gas fireplace & offers ample space for TV, stereo & more. Den with French doors, mudroom & updated powder room complete the first floor. New wood staircase ascends to the second floor large master suite with walk in closet, 2 additional large bedrooms, private office & two renovated bathrooms w/laundry. Sited on 1.3A, the exterior includes a front porch with views, huge back deck, professionally landscaped yard all on a quiet, private circle in Charlotte with short drive to Town beach on Lake Champlain, marina, hiking Mt Philo & many walking trails. Minutes to Charlotte Central School! †
Property Location
Property Details
| Sold Price $465,000 | Sold Date Jun 24th, 2016 | |
|---|---|---|
| List Price $470,000 | Total Rooms 7 | List Date Mar 16th, 2016 |
| MLS# 4476626 | Lot Size 1.380 Acres | Taxes $7,987 |
| Type House | Stories 2 | Road Frontage 200 |
| Bedrooms 3 | Style Colonial | Water Frontage |
| Full Bathrooms 2 | Finished 2,408 Sqft | Construction Existing |
| 3/4 Bathrooms 0 | Above Grade 2,408 Sqft | Seasonal No |
| Half Bathrooms 1 | Below Grade 0 Sqft | Year Built 2001 |
| 1/4 Bathrooms | Garage Size 3 Car | County Chittenden |
| Interior FeaturesKitchen, Living Room, Office/Study, Smoke Det-Hardwired, Fireplace-Gas, Walk-in Closet, Primary BR with BA, Pantry, Ceiling Fan, Blinds, Island, Kitchen/Dining, 2nd Floor Laundry, Gas Heat Stove, DSL |
|---|
| Equipment & AppliancesMini Fridge, Microwave, Dishwasher, Disposal, Range-Gas, Exhaust Hood, Refrigerator, Smoke Detector, Satellite Dish, CO Detector, Kitchen Island, Gas Heat Stove |
| Primary Bedroom 19 X 15.4 2nd Floor | 2nd Bedroom 12.1 X 12.1 2nd Floor | 3rd Bedroom 12.1 X 13 |
|---|---|---|
| Living Room 15.6 X 15.3 | Kitchen 20.9 X 11.5 | Dining Room 15.3 X 13.8 1st Floor |
| Office/Study 8.2 X 8.1 | Half Bath 1st Floor | Full Bath 2nd Floor |
| Full Bath 2nd Floor |
| ConstructionWood Frame, Existing |
|---|
| BasementInterior, Unfinished, Concrete, Interior Stairs, Storage Space, Exterior Stairs, Full |
| Exterior FeaturesSatellite, Partial Fence, Porch-Covered, Deck, Underground Utilities |
| Exterior Vinyl | Disability Features 1st Floor 1/2 Bathrm, 1st Flr Hard Surface Flr. |
|---|---|
| Foundation Concrete | House Color Beige |
| Floors Tile, Carpet, Hardwood | Building Certifications |
| Roof Shingle-Asphalt | HERS Index |
| DirectionsSouth on Spear Street past Carpenter Road intersection to right on Murphy Road just before intersection with the Charlotte/Hinesburg Road. House is on left - look for sign. |
|---|
| Lot DescriptionCommon Acreage, Mountain View, View, Landscaped |
| Garage & Parking Attached, Auto Open, Direct Entry, 3 Parking Spaces, Driveway |
| Road Frontage 200 | Water Access |
|---|---|
| Suitable Use | Water Type |
| Driveway Crushed/Stone | Water Body |
| Flood Zone No | Zoning Residential |
| School District Chittenden South | Middle Charlotte Central School |
|---|---|
| Elementary Charlotte Central School | High Champlain Valley UHSD #15 |
| Heat Fuel Gas-LP/Bottle | Excluded |
|---|---|
| Heating/Cool Multi Zone, Hot Water, Baseboard | Negotiable |
| Sewer Septic, Private, Concrete, Community, Mound, Shared, 1500+ Gallon | Parcel Access ROW Yes |
| Water Drilled Well, Purifier/Soft, Private | ROW for Other Parcel |
| Water Heater Domestic, Off Boiler, Owned | Financing Conventional |
| Cable Co Comcast | Documents Association Docs, Property Disclosure, Deed, ROW (Right-Of-Way), Septic Design, Survey, Plot Plan, Survey |
| Electric 200 Amp, 220 Plug, Circuit Breaker(s) | Tax ID 138-043-10283 |

† The remarks published on this webpage originate from Listed By Kathleen OBrien of Four Seasons Sotheby\'s Int\'l Realty via the NNEREN IDX Program and do not represent the views and opinions of Coldwell Banker Hickok & Boardman. Coldwell Banker Hickok & Boardman Realty cannot be held responsible for possible violations of copyright resulting from the posting of any data from the NNEREN IDX Program.

 Back to Search Results
Back to Search Results










