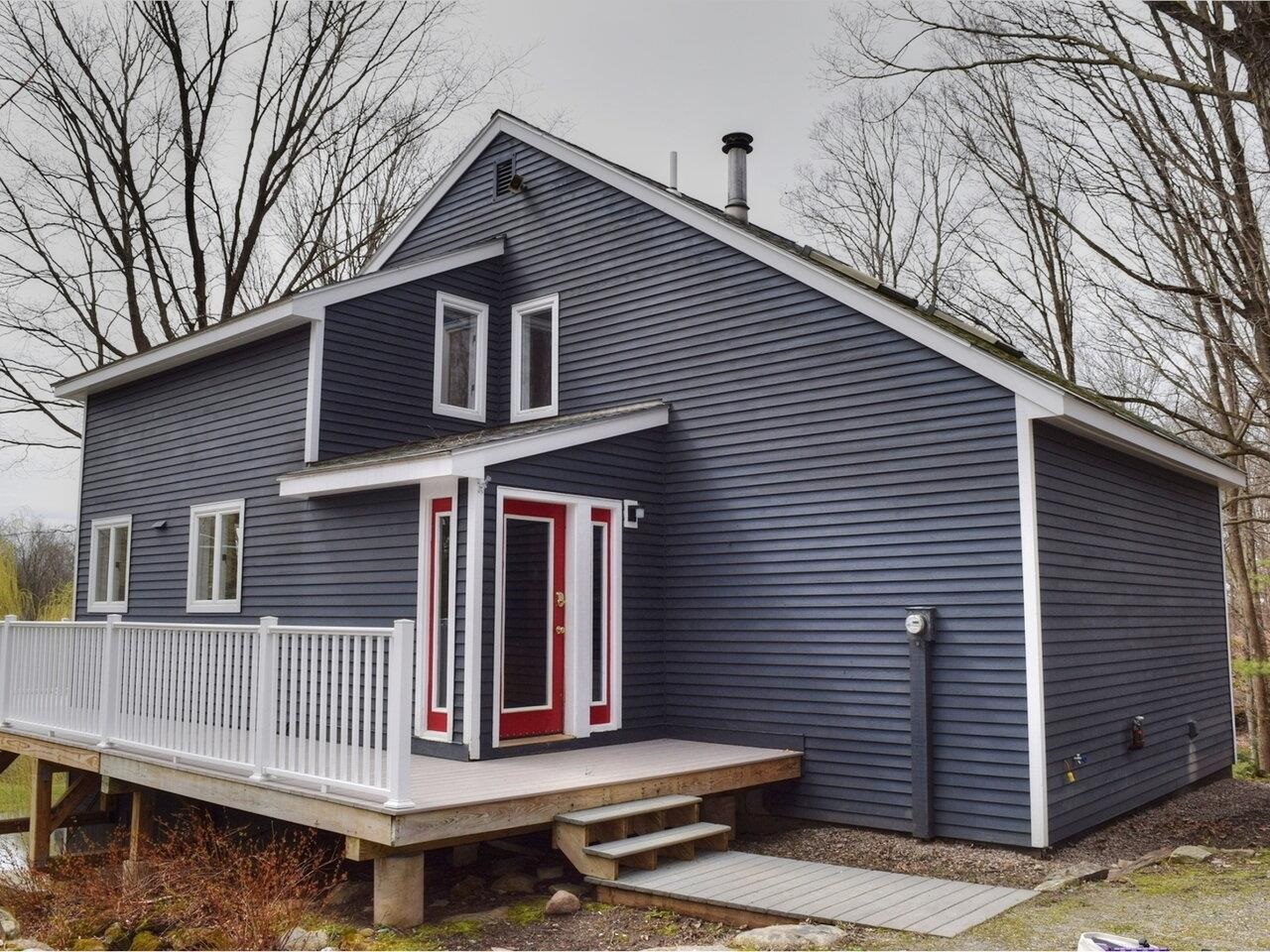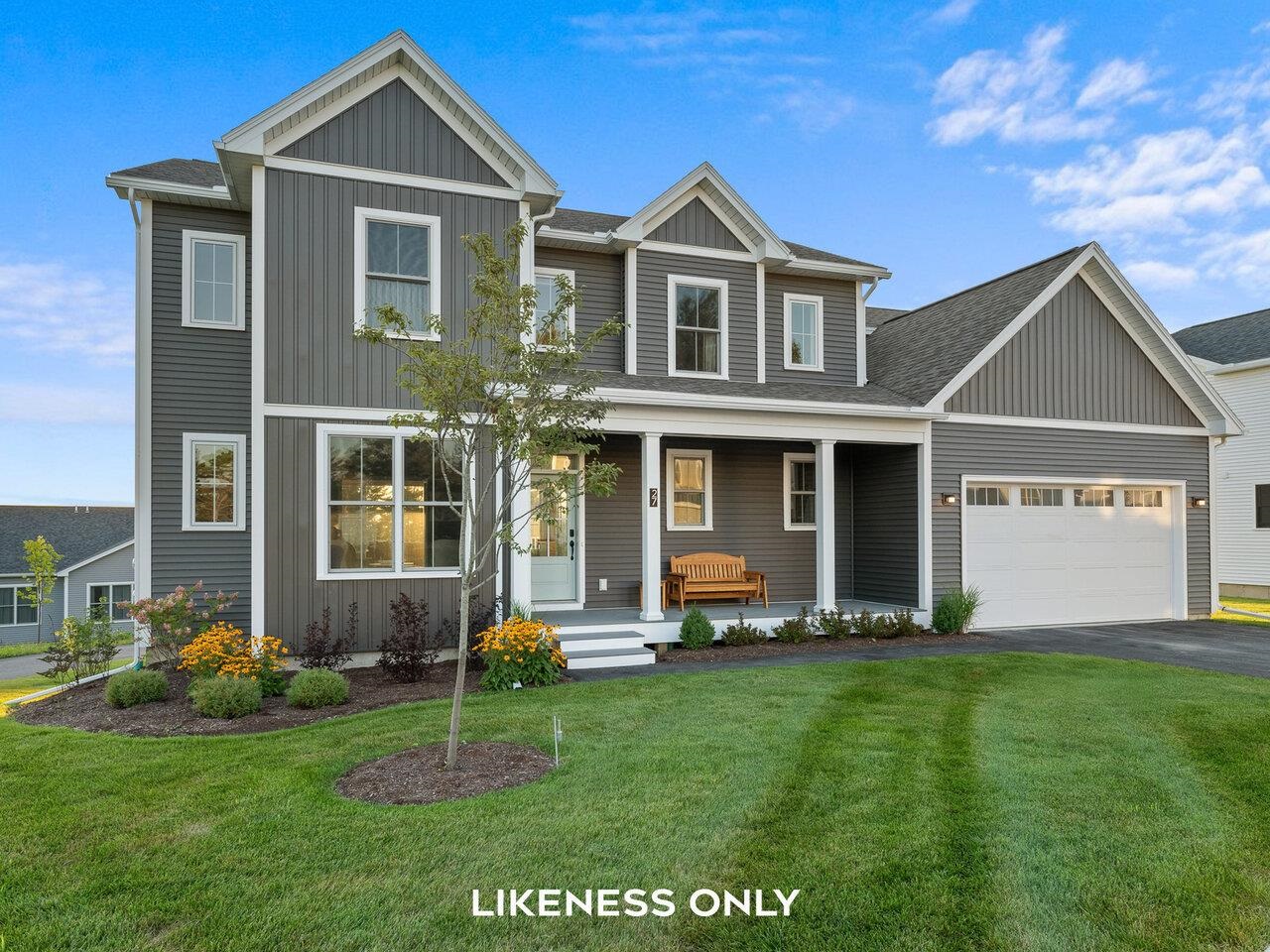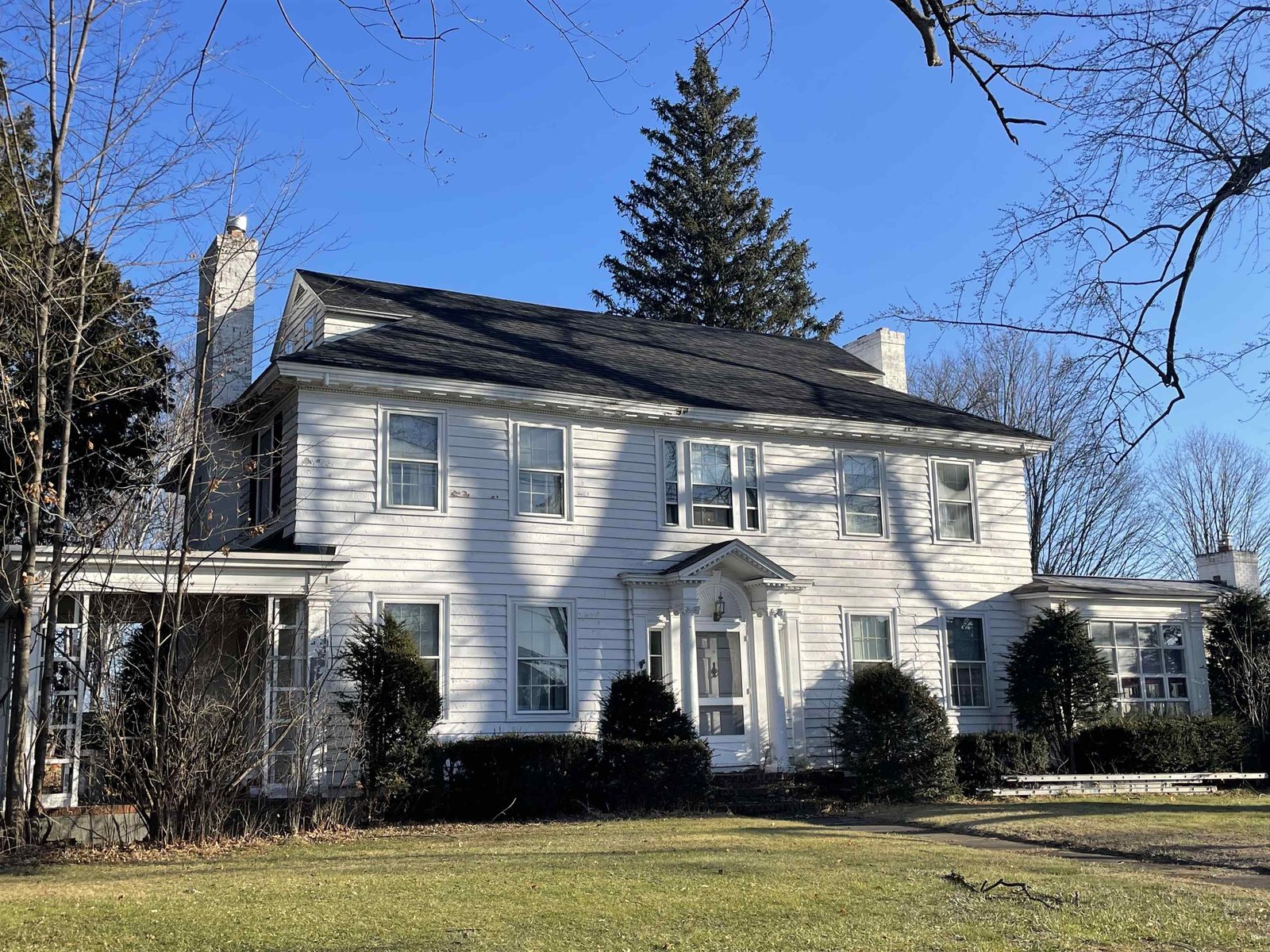Sold Status
$775,000 Sold Price
House Type
4 Beds
5 Baths
4,863 Sqft
Sold By
Similar Properties for Sale
Request a Showing or More Info

Call: 802-863-1500
Mortgage Provider
Mortgage Calculator
$
$ Taxes
$ Principal & Interest
$
This calculation is based on a rough estimate. Every person's situation is different. Be sure to consult with a mortgage advisor on your specific needs.
Colchester
This beautiful custom contemporary is situated on 3.2 acres of privacy at the end of a long shared driveway. This home is a dream come true with no detail overlooked from the architecturally designed flow of the interior floor plan (great for family gatherings and entertaining) to the Travertine Marble in every bath. There is crown moulding in most every room, tray ceilings, hardwood floors, and your choice of a first or second floor master suite. The special features of this home are too numerous to list here. You must see this home to truly appreciate all that it has to offer. An irreplaceable value.. †
Property Location
Property Details
| Sold Price $775,000 | Sold Date Mar 31st, 2016 | |
|---|---|---|
| List Price $799,900 | Total Rooms 11 | List Date Aug 10th, 2015 |
| MLS# 4444528 | Lot Size 3.200 Acres | Taxes $11,107 |
| Type House | Stories 2 | Road Frontage 55 |
| Bedrooms 4 | Style Contemporary | Water Frontage |
| Full Bathrooms 2 | Finished 4,863 Sqft | Construction Existing |
| 3/4 Bathrooms 2 | Above Grade 4,863 Sqft | Seasonal No |
| Half Bathrooms 1 | Below Grade 0 Sqft | Year Built 2012 |
| 1/4 Bathrooms | Garage Size 3 Car | County Chittenden |
| Interior FeaturesKitchen, Living Room, Office/Study, Sec Sys/Alarms, Primary BR with BA, Whirlpool Tub, Walk-in Closet, Fireplace-Gas, Ceiling Fan, Island, 1st Floor Laundry, Cable, Cable Internet |
|---|
| Equipment & AppliancesMini Fridge, Microwave, Refrigerator, Dryer, Down-draft Cooktop, Wall Oven, Washer, Dishwasher, Cook Top-Gas, Air Conditioner, Security System, Central Vacuum, CO Detector, Kitchen Island |
| Primary Bedroom 20 x 19 2nd Floor | 2nd Bedroom 19 x 17'3 1st Floor | 3rd Bedroom 19 x 15 2nd Floor |
|---|---|---|
| 4th Bedroom 20 x 17 2nd Floor | Living Room 26 x 13'5 | Kitchen 27'7 x 15'7 |
| Dining Room 13 x 11 1st Floor | Office/Study 11'7 x 8'10 | Half Bath 1st Floor |
| 3/4 Bath 1st Floor | Full Bath 2nd Floor | Full Bath 2nd Floor |
| 3/4 Bath 2nd Floor |
| ConstructionWood Frame, Existing |
|---|
| BasementWalkout, Unfinished, Interior Stairs, Full, Roughed In, Concrete |
| Exterior FeaturesPorch-Covered, Deck, Underground Utilities |
| Exterior Vinyl, Stone | Disability Features 1st Floor 1/2 Bathrm, Bathrm w/step-in Shower, 1st Flr Hard Surface Flr., 1st Floor Bedroom, 1st Floor 3/4 Bathrm |
|---|---|
| Foundation Concrete | House Color tan |
| Floors Carpet, Hardwood, Marble | Building Certifications |
| Roof Standing Seam, Shingle-Architectural | HERS Index |
| DirectionsRte 7 North to Bay Rd. 2nd driveway on left after Lone Pine Campground. Continue to top of hill and take the left hand driveway. |
|---|
| Lot DescriptionTrail/Near Trail, Secluded, Subdivision |
| Garage & Parking Attached, Auto Open, 3 Parking Spaces |
| Road Frontage 55 | Water Access |
|---|---|
| Suitable Use | Water Type |
| Driveway Gravel | Water Body |
| Flood Zone No | Zoning Res |
| School District Colchester School District | Middle Colchester Middle School |
|---|---|
| Elementary Union Memorial Primary School | High Colchester High School |
| Heat Fuel Gas-Natural | Excluded |
|---|---|
| Heating/Cool Central Air, Hot Air | Negotiable |
| Sewer Septic, Concrete, Private | Parcel Access ROW |
| Water Public | ROW for Other Parcel |
| Water Heater Gas-Natural, Owned | Financing All Financing Options |
| Cable Co Comcast | Documents Plot Plan, Deed |
| Electric 200 Amp, Circuit Breaker(s) | Tax ID 153-048-18852 |

† The remarks published on this webpage originate from Listed By Kathleen Holmes of KW Vermont via the NNEREN IDX Program and do not represent the views and opinions of Coldwell Banker Hickok & Boardman. Coldwell Banker Hickok & Boardman Realty cannot be held responsible for possible violations of copyright resulting from the posting of any data from the NNEREN IDX Program.

 Back to Search Results
Back to Search Results










