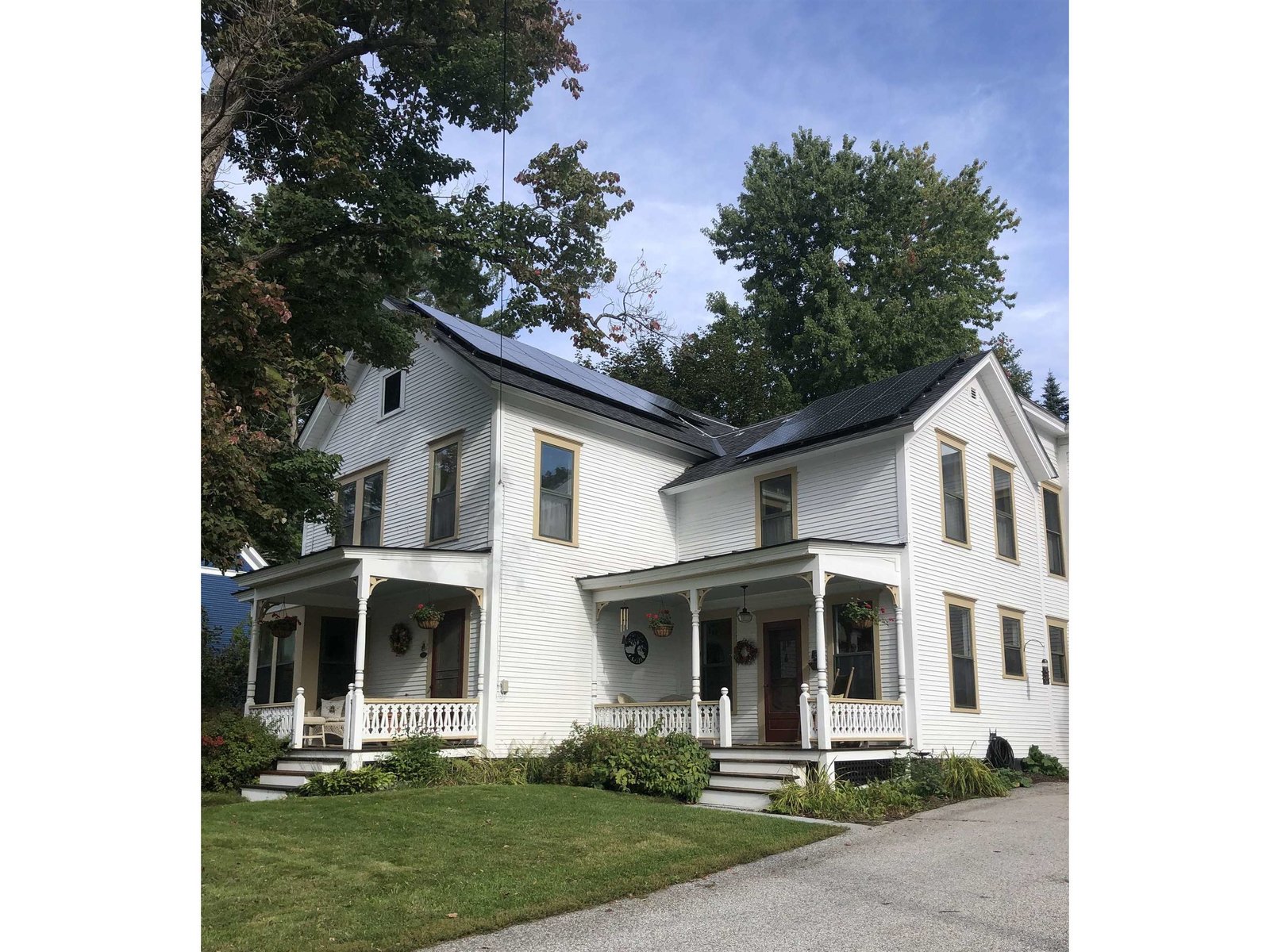Sold Status
$315,000 Sold Price
House Type
3 Beds
3 Baths
1,870 Sqft
Sold By Vermont Real Estate Company
Similar Properties for Sale
Request a Showing or More Info

Call: 802-863-1500
Mortgage Provider
Mortgage Calculator
$
$ Taxes
$ Principal & Interest
$
This calculation is based on a rough estimate. Every person's situation is different. Be sure to consult with a mortgage advisor on your specific needs.
Washington County
NEW: The road will be fixed this weekend AND the sellers have cleared trees to open up the view! Pictures to come! Very comfortable elegant home with high ceilings, wide views and tons of sunlight. Open floor plan allows for easy flow for parties and family gatherings. The kitchen is beautifully designed for preparing and serving with a long counter for buffet style meals. The dining room is surrounded by large windows opening up to the view of the mountains. The living room has sliders onto the deck and windows all around for enjoying the view. Views off the large deck, and easy access to the kitchen for summer grilling. Large covered area under the deck for storage of outdoor toys too. †
Property Location
Property Details
| Sold Price $315,000 | Sold Date Nov 18th, 2019 | |
|---|---|---|
| List Price $319,000 | Total Rooms 6 | List Date May 30th, 2019 |
| MLS# 4754979 | Lot Size 5.840 Acres | Taxes $5,759 |
| Type House | Stories 2 | Road Frontage |
| Bedrooms 3 | Style Chalet/A Frame | Water Frontage |
| Full Bathrooms 2 | Finished 1,870 Sqft | Construction No, Existing |
| 3/4 Bathrooms 1 | Above Grade 1,170 Sqft | Seasonal No |
| Half Bathrooms 0 | Below Grade 700 Sqft | Year Built 1996 |
| 1/4 Bathrooms 0 | Garage Size 1 Car | County Washington |
| Interior FeaturesCathedral Ceiling, Ceiling Fan, Dining Area, Fireplace - Gas, Kitchen/Dining, Living/Dining, Natural Light, Laundry - 1st Floor |
|---|
| Equipment & Appliances |
| Kitchen 2nd Floor | Living Room 2nd Floor | Dining Room 2nd Floor |
|---|---|---|
| Primary Bedroom 2nd Floor | Bedroom 2nd Floor | Bedroom 1st Floor |
| Family Room 1st Floor |
| ConstructionWood Frame |
|---|
| Basement |
| Exterior FeaturesDeck, Garden Space, Natural Shade, Storage, Windows - Double Pane |
| Exterior Vinyl Siding | Disability Features |
|---|---|
| Foundation Concrete | House Color green |
| Floors Carpet, Wood | Building Certifications |
| Roof Shingle-Asphalt | HERS Index |
| DirectionsFrom just south of Harwood Union on Rt 100 Turn onto Ward Hill Rd. Go .1 mile then turn left onto Hillside Avenue. House is 1st on right. LOS |
|---|
| Lot DescriptionYes, Mountain View, Sloping, View, Country Setting, Wooded |
| Garage & Parking Under, , 4 Parking Spaces |
| Road Frontage | Water Access |
|---|---|
| Suitable Use | Water Type |
| Driveway Gravel | Water Body |
| Flood Zone No | Zoning res |
| School District Washington West | Middle Harwood Union Middle/High |
|---|---|
| Elementary | High Harwood Union High School |
| Heat Fuel Wood, Oil | Excluded Personal Property, furnishings negotiable |
|---|---|
| Heating/Cool None, Baseboard | Negotiable |
| Sewer Septic, Concrete, Private, Septic | Parcel Access ROW |
| Water Drilled Well, Private, Private | ROW for Other Parcel |
| Water Heater Owned, Oil | Financing |
| Cable Co Dish Network | Documents |
| Electric Circuit Breaker(s) | Tax ID 189-060-10276 |

† The remarks published on this webpage originate from Listed By Brooke Cunningham of Sugarbush Real Estate - [email protected] via the NNEREN IDX Program and do not represent the views and opinions of Coldwell Banker Hickok & Boardman. Coldwell Banker Hickok & Boardman Realty cannot be held responsible for possible violations of copyright resulting from the posting of any data from the NNEREN IDX Program.

 Back to Search Results
Back to Search Results










