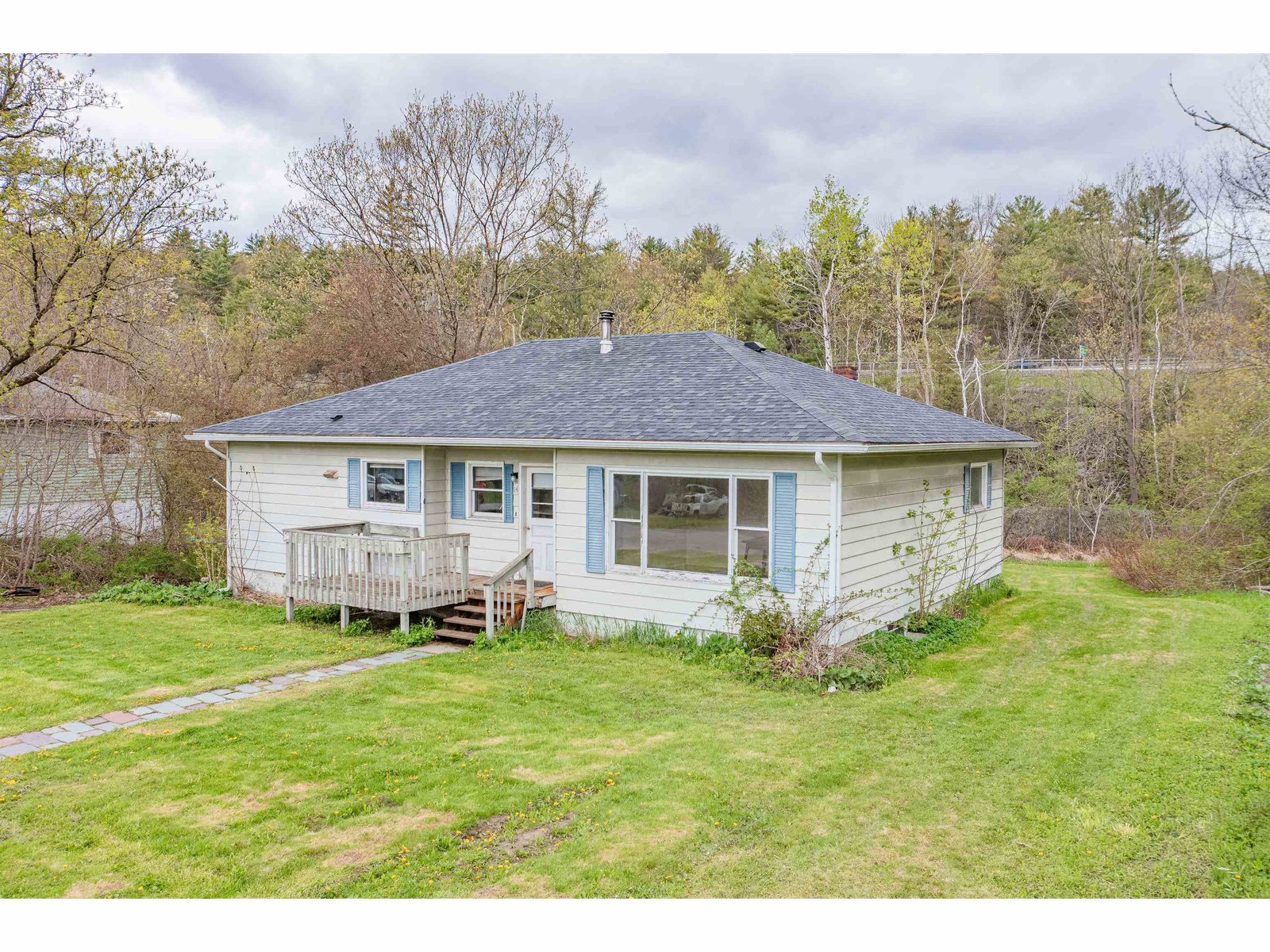Sold Status
$266,000 Sold Price
House Type
3 Beds
1 Baths
1,950 Sqft
Sold By KW Vermont
Similar Properties for Sale
Request a Showing or More Info

Call: 802-863-1500
Mortgage Provider
Mortgage Calculator
$
$ Taxes
$ Principal & Interest
$
This calculation is based on a rough estimate. Every person's situation is different. Be sure to consult with a mortgage advisor on your specific needs.
Washington County
11 Acres of your own private playground, and plenty of time to enjoy it because this three bedroom home has been entirely renovated! Literally brand new kitchen with black stainless appliances and granite, paint, crown moulding, flooring, walls removed, floor plan opened up, pellet stove added in finished basement space, and master suite added over the garage. Large walk in master closet has potential space for bath. Totally amazing workshop space in the basement as well as a detached barn for vehicles and toys! Other features include a standing seam metal roof, deck facing the view, and one car garage. This home is located about 2 minutes from downtown Waterbury. Excellent access to schools, skiing, biking, and Interstate 89. †
Property Location
Property Details
| Sold Price $266,000 | Sold Date Feb 18th, 2020 | |
|---|---|---|
| List Price $265,000 | Total Rooms 7 | List Date Dec 20th, 2019 |
| MLS# 4788399 | Lot Size 11.000 Acres | Taxes $4,646 |
| Type House | Stories 1 | Road Frontage 1400 |
| Bedrooms 3 | Style Ranch | Water Frontage |
| Full Bathrooms 1 | Finished 1,950 Sqft | Construction No, Existing |
| 3/4 Bathrooms 0 | Above Grade 1,278 Sqft | Seasonal No |
| Half Bathrooms 0 | Below Grade 672 Sqft | Year Built 1958 |
| 1/4 Bathrooms 0 | Garage Size 1 Car | County Washington |
| Interior FeaturesCeiling Fan |
|---|
| Equipment & AppliancesRange-Gas, Washer, Exhaust Hood, Dishwasher, Refrigerator, Dryer, Dehumidifier, Pellet Stove |
| Living Room 12x15, 1st Floor | Kitchen 11x14, 1st Floor | Dining Room 12x9, 1st Floor |
|---|---|---|
| Primary Bedroom 13x14, 1st Floor | Bedroom 11x10, 1st Floor | Bedroom 12x8, 1st Floor |
| Family Room 22x12, Basement |
| ConstructionWood Frame |
|---|
| BasementInterior, Climate Controlled, Concrete, Partially Finished, Finished |
| Exterior FeaturesDeck, Outbuilding, Shed |
| Exterior Wood | Disability Features One-Level Home, 1st Floor Full Bathrm |
|---|---|
| Foundation Concrete | House Color Grey |
| Floors Manufactured | Building Certifications |
| Roof Standing Seam | HERS Index |
| DirectionsFrom Waterbury Village, head south on Route 100 Property on right after first entrance to Crossett Hill. See sign. |
|---|
| Lot DescriptionNo, View, Wooded, Sloping, Level, Wooded |
| Garage & Parking Direct Entry, Off Street |
| Road Frontage 1400 | Water Access |
|---|---|
| Suitable Use | Water Type |
| Driveway Gravel | Water Body |
| Flood Zone No | Zoning Res |
| School District Washington West | Middle Crossett Brook Middle School |
|---|---|
| Elementary Thatcher Brook Primary Sch | High Harwood Union High School |
| Heat Fuel Wood Pellets | Excluded |
|---|---|
| Heating/Cool None, Stove-Pellet, Hot Air | Negotiable |
| Sewer 1000 Gallon, Septic, Mound | Parcel Access ROW |
| Water Drilled Well | ROW for Other Parcel |
| Water Heater Electric, Rented | Financing |
| Cable Co Comcast | Documents Property Disclosure, Deed, Tax Map |
| Electric Fuses, Circuit Breaker(s) | Tax ID 189060 |

† The remarks published on this webpage originate from Listed By Lisa Meyer of BHHS Vermont Realty Group/Waterbury via the NNEREN IDX Program and do not represent the views and opinions of Coldwell Banker Hickok & Boardman. Coldwell Banker Hickok & Boardman Realty cannot be held responsible for possible violations of copyright resulting from the posting of any data from the NNEREN IDX Program.

 Back to Search Results
Back to Search Results










