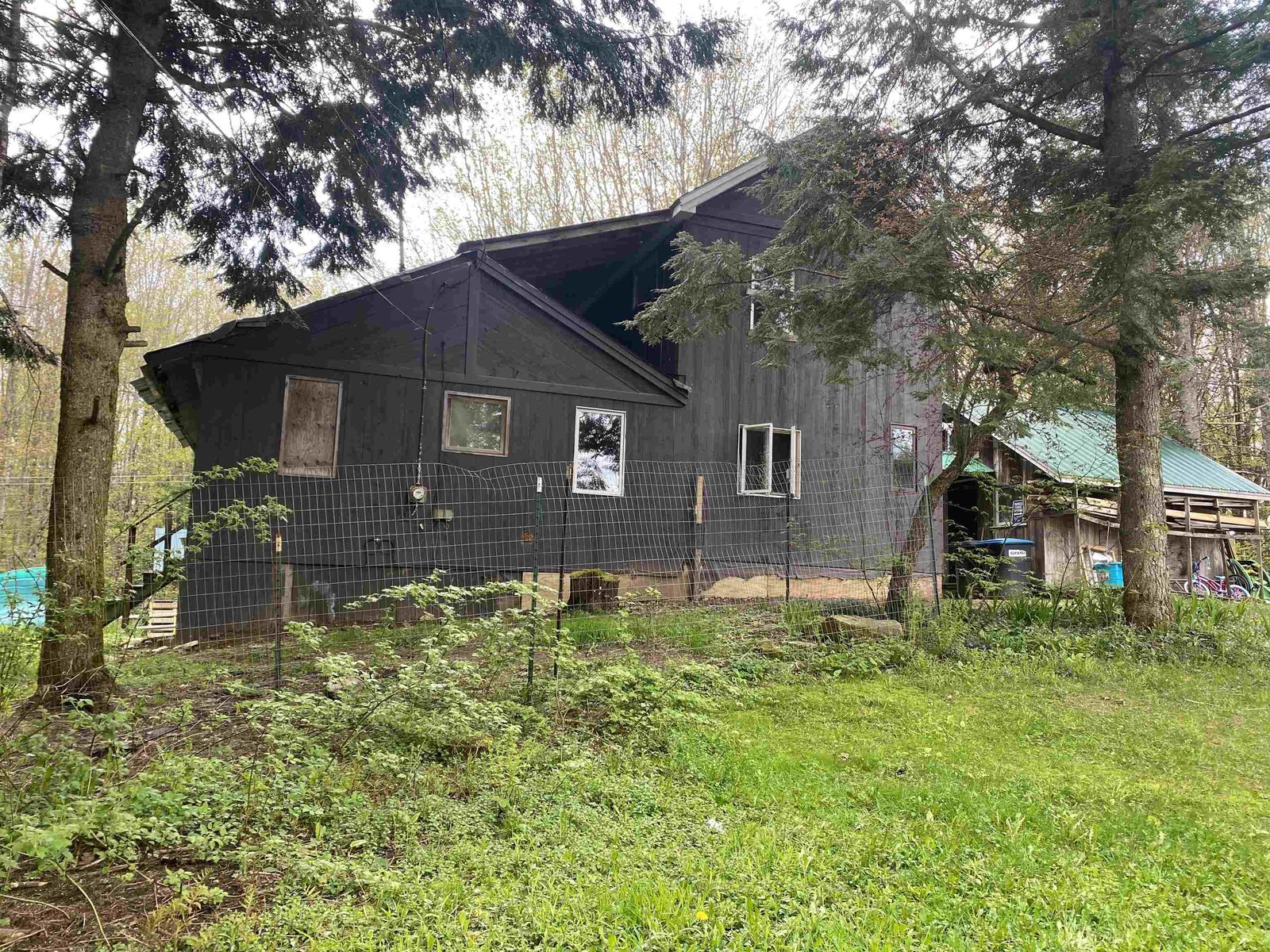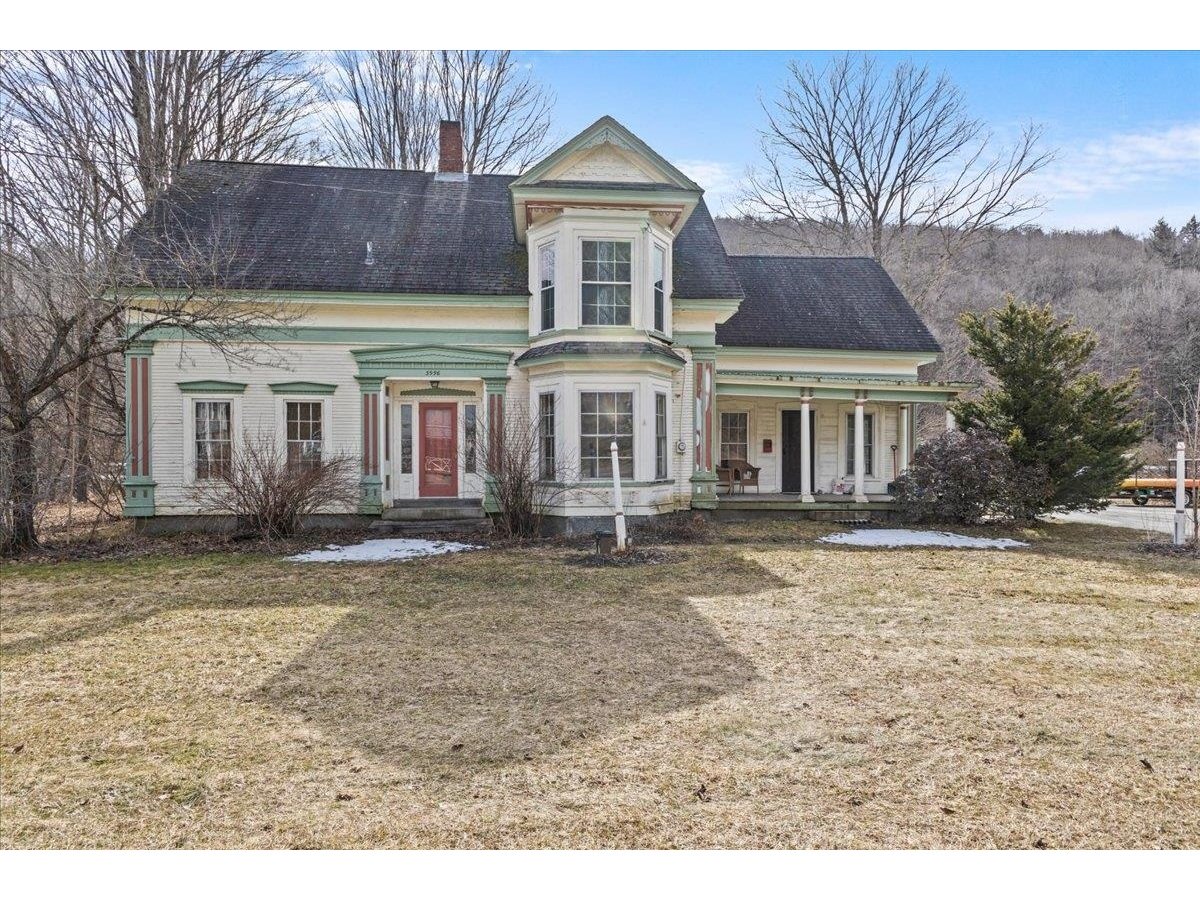Sold Status
$150,000 Sold Price
House Type
2 Beds
2 Baths
1,544 Sqft
Sold By Badger Peabody & Smith Realty
Similar Properties for Sale
Request a Showing or More Info

Call: 802-863-1500
Mortgage Provider
Mortgage Calculator
$
$ Taxes
$ Principal & Interest
$
This calculation is based on a rough estimate. Every person's situation is different. Be sure to consult with a mortgage advisor on your specific needs.
Lamoille County
A former schoolhouse impeccably and fully restored in every detail. New additions added in 1980. The furniture is available and you could just walk into this completely finished house and have nothing to do. Wainscoting details, beautiful floors, original tin roof ceilings and a bonus finished attic that could be used for a private office or spare room. Ultra violet water purification system. Jotul cast iron stove fireplace. Mud room with freezer, patio off master with southerly mountain view.This house is pristine (check out the photos) and a real gem alongside a stream that is across the street...and you own the bank alongside it to sit beside and relax. †
Property Location
Property Details
| Sold Price $150,000 | Sold Date Feb 21st, 2014 | |
|---|---|---|
| List Price $159,000 | Total Rooms 5 | List Date May 23rd, 2013 |
| MLS# 4240372 | Lot Size 2.400 Acres | Taxes $2,975 |
| Type House | Stories 1 1/2 | Road Frontage 250 |
| Bedrooms 2 | Style Cape | Water Frontage |
| Full Bathrooms 2 | Finished 1,544 Sqft | Construction Existing |
| 3/4 Bathrooms 0 | Above Grade 1,544 Sqft | Seasonal No |
| Half Bathrooms 0 | Below Grade 0 Sqft | Year Built 1900 |
| 1/4 Bathrooms 0 | Garage Size 0 Car | County Lamoille |
| Interior Features1st Floor Laundry |
|---|
| Equipment & AppliancesRange-Gas, Microwave, Washer, Freezer, Refrigerator, Dryer, Smoke Detector |
| Primary Bedroom 13x11 1st Floor | 2nd Bedroom 14x9 | Living Room 31x20 |
|---|---|---|
| Full Bath 1st Floor | Full Bath 1st Floor |
| ConstructionWood Frame |
|---|
| BasementNone |
| Exterior FeaturesPatio, Window Screens, Shed |
| Exterior Wood, Clapboard | Disability Features |
|---|---|
| Foundation Block | House Color Lt green |
| Floors Hardwood | Building Certifications Other |
| Roof Metal | HERS Index |
| DirectionsHead up 100N from Hyde Park to Eden. Take a right on Blakeville Road House is on Right corner of Blakeville and Cooper Hill Rd |
|---|
| Lot DescriptionMountain View, Corner, Landscaped, Water View |
| Garage & Parking Driveway |
| Road Frontage 250 | Water Access |
|---|---|
| Suitable Use | Water Type Stream |
| Driveway Gravel | Water Body |
| Flood Zone Unknown | Zoning R1 |
| School District NA | Middle Eden Junior/Senior High School |
|---|---|
| Elementary Eden Elementary School | High Eden Junior/Senior High School |
| Heat Fuel Gas-LP/Bottle | Excluded |
|---|---|
| Heating/Cool Radiant, In Floor | Negotiable |
| Sewer Septic, Leach Field | Parcel Access ROW |
| Water Spring | ROW for Other Parcel |
| Water Heater Gas-Lp/Bottle | Financing All Financing Options |
| Cable Co | Documents Deed, Survey |
| Electric 200 Amp | Tax ID 19806310577 |

† The remarks published on this webpage originate from Listed By of Pall Spera Company Realtors-Stowe via the NNEREN IDX Program and do not represent the views and opinions of Coldwell Banker Hickok & Boardman. Coldwell Banker Hickok & Boardman Realty cannot be held responsible for possible violations of copyright resulting from the posting of any data from the NNEREN IDX Program.

 Back to Search Results
Back to Search Results










