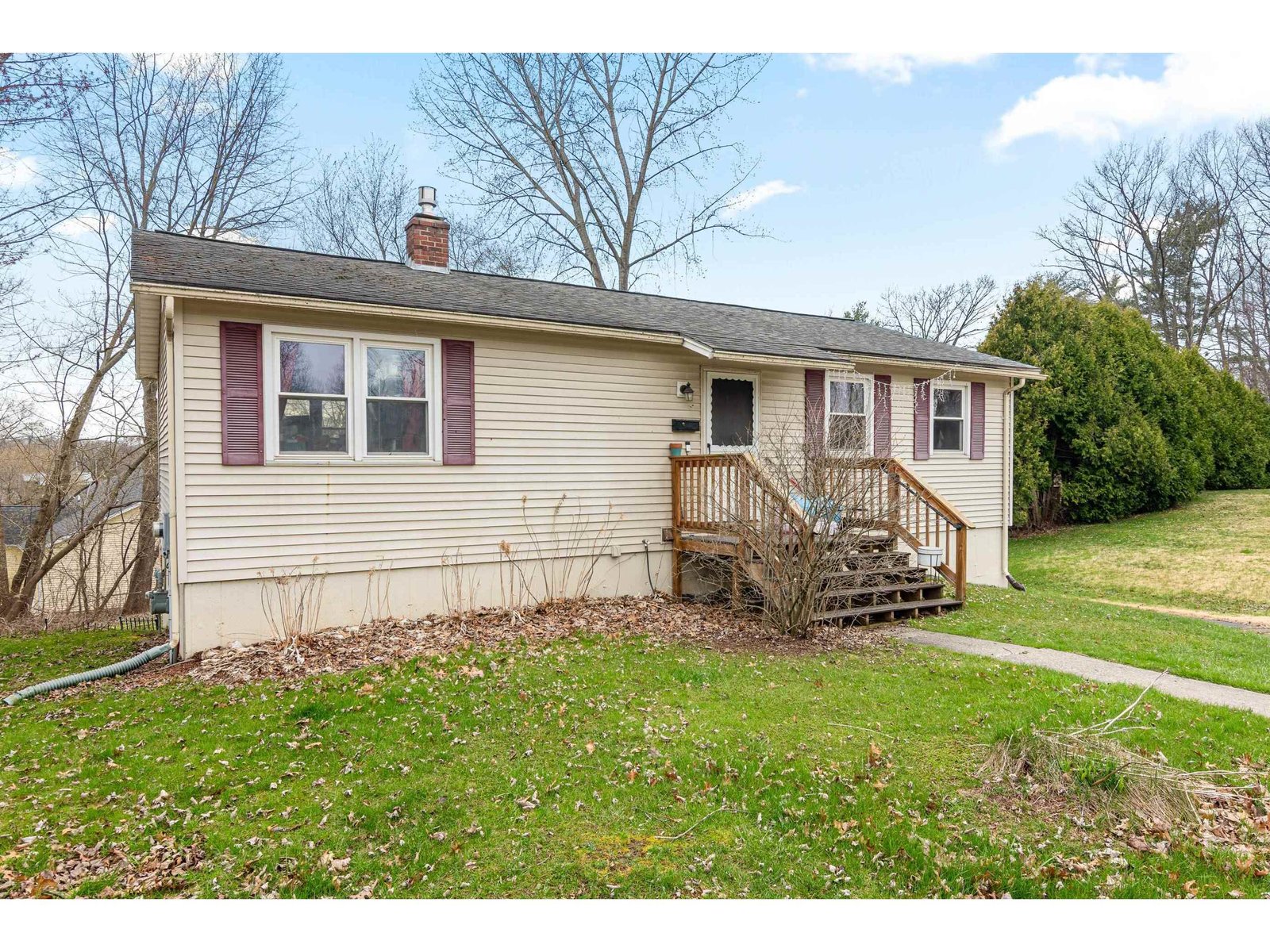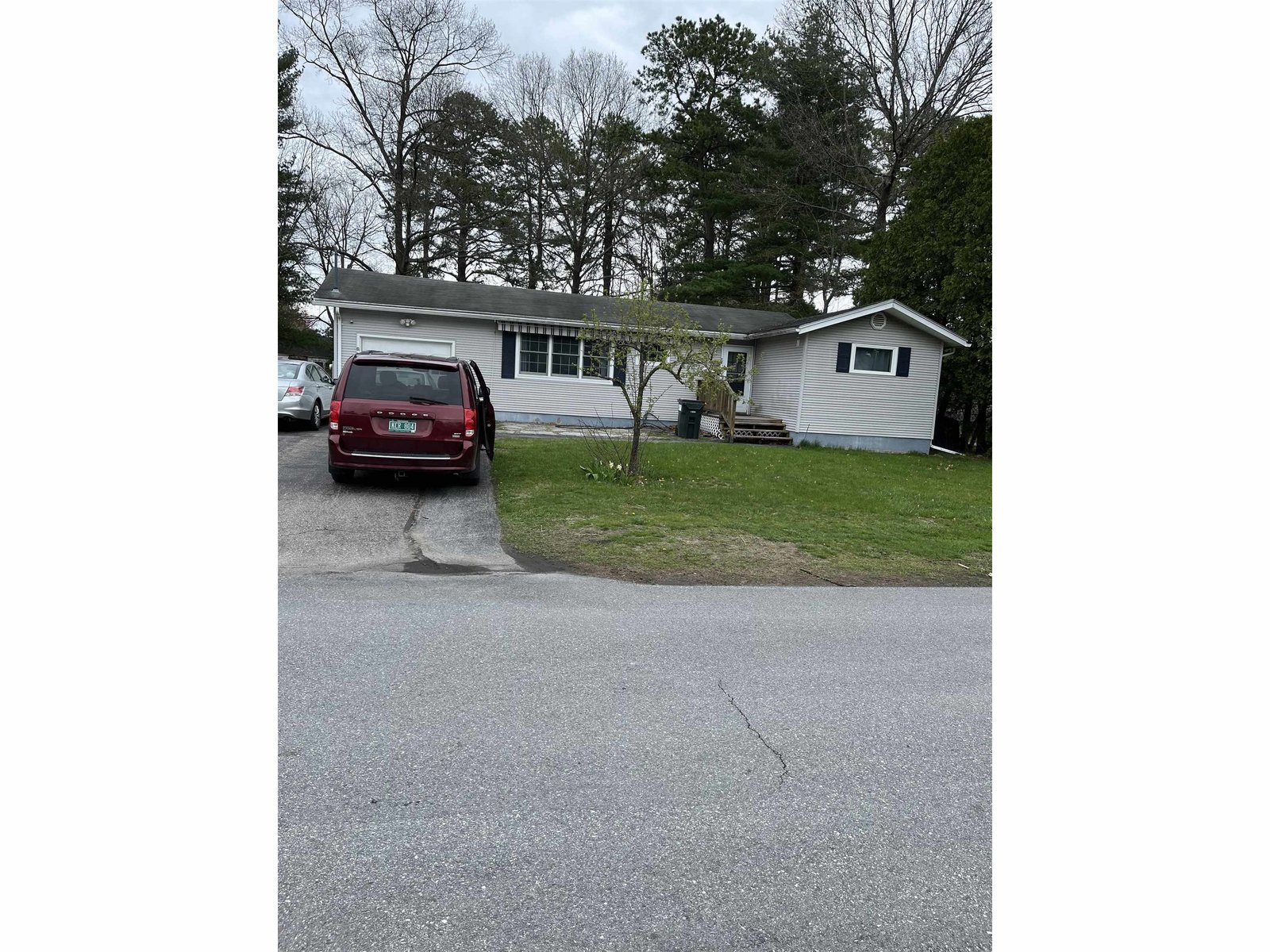Sold Status
$369,000 Sold Price
House Type
3 Beds
1 Baths
2,035 Sqft
Sold By KW Vermont
Similar Properties for Sale
Request a Showing or More Info

Call: 802-863-1500
Mortgage Provider
Mortgage Calculator
$
$ Taxes
$ Principal & Interest
$
This calculation is based on a rough estimate. Every person's situation is different. Be sure to consult with a mortgage advisor on your specific needs.
Essex
This pleasant, very clean 3 BR home on ¾ acres, located on a cul-de-sac in a nice, established neighborhood, is only a short walk to an elementary school. Attached oversized one car garage, front porch, brick hearths, partially finished basement, 3 season back porch, mature trees, and tree enclosed backyard are just some of the special features its new buyers will enjoy. The house has approximately 1900 sf of finished living space, including a bright, spacious kitchen with breakfast bar that opens to the dining room, a corner brick hearth with gas stove in the living room, three bedrooms, and large bathroom (could easily add another in lower level). The lower level has roughly 840 sf of partially finished space, with wood paneling on walls and painted cement floors, a brick hearth and chimney ready for your gas or wood stove. Would make a great rec area, play room, man-cave, etc. Laundry with utility sink and workshop area in unfinished portion of basement. Natural gas heat. The 3 season porch, located off the dining room, leads to a wooded semi-private backyard, and shed with electricity and work benches. Come see what a treasure this gem of a house is! †
Property Location
Property Details
| Sold Price $369,000 | Sold Date Sep 2nd, 2021 | |
|---|---|---|
| List Price $369,000 | Total Rooms 6 | List Date Jul 5th, 2021 |
| MLS# 4870415 | Lot Size 0.700 Acres | Taxes $2,708 |
| Type House | Stories 1 | Road Frontage 120 |
| Bedrooms 3 | Style Ranch, Neighborhood | Water Frontage |
| Full Bathrooms 1 | Finished 2,035 Sqft | Construction No, Existing |
| 3/4 Bathrooms 0 | Above Grade 1,181 Sqft | Seasonal No |
| Half Bathrooms 0 | Below Grade 854 Sqft | Year Built 1971 |
| 1/4 Bathrooms 0 | Garage Size 1 Car | County Chittenden |
| Interior FeaturesBlinds, Ceiling Fan, Dining Area, Fireplace - Gas, Hearth, Kitchen Island, Natural Woodwork, Wood Stove Hook-up |
|---|
| Equipment & AppliancesWasher, Cook Top-Electric, Dishwasher, Disposal, Refrigerator, Range-Electric, Dryer, Exhaust Hood, Freezer, Smoke Detector, CO Detector |
| Kitchen 21x12, 1st Floor | Living Room 20x14, 1st Floor | Primary Bedroom 12x12, 1st Floor |
|---|---|---|
| Bedroom 14x10, 1st Floor | Bedroom 10x11, 1st Floor |
| ConstructionWood Frame |
|---|
| BasementInterior, Partially Finished, Climate Controlled, Concrete, Full, Finished |
| Exterior FeaturesOutbuilding, Porch, Porch - Enclosed, Shed |
| Exterior Vinyl | Disability Features |
|---|---|
| Foundation Concrete | House Color Almond |
| Floors Vinyl, Carpet | Building Certifications |
| Roof Shingle-Asphalt | HERS Index |
| Directions11 Loubier Drive, off West Street in Essex Junction, Vermont |
|---|
| Lot DescriptionNo, Wooded, Wooded, Cul-De-Sac, Near Railroad, Near Bus/Shuttle, Village, Suburban, Village, Near Public Transportatn, Near Railroad |
| Garage & Parking Attached, Direct Entry, Driveway, Garage |
| Road Frontage 120 | Water Access |
|---|---|
| Suitable Use | Water Type |
| Driveway Paved | Water Body |
| Flood Zone No | Zoning Residential |
| School District NA | Middle |
|---|---|
| Elementary | High |
| Heat Fuel Gas-Natural | Excluded None |
|---|---|
| Heating/Cool None, Hot Water, Baseboard | Negotiable |
| Sewer Public Sewer On-Site | Parcel Access ROW |
| Water Public Water - On-Site | ROW for Other Parcel |
| Water Heater Gas-Natural | Financing |
| Cable Co | Documents Property Disclosure |
| Electric Circuit Breaker(s) | Tax ID 207-066-10754 |

† The remarks published on this webpage originate from Listed By Jason Saphire of www.HomeZu.com via the NNEREN IDX Program and do not represent the views and opinions of Coldwell Banker Hickok & Boardman. Coldwell Banker Hickok & Boardman Realty cannot be held responsible for possible violations of copyright resulting from the posting of any data from the NNEREN IDX Program.

 Back to Search Results
Back to Search Results










