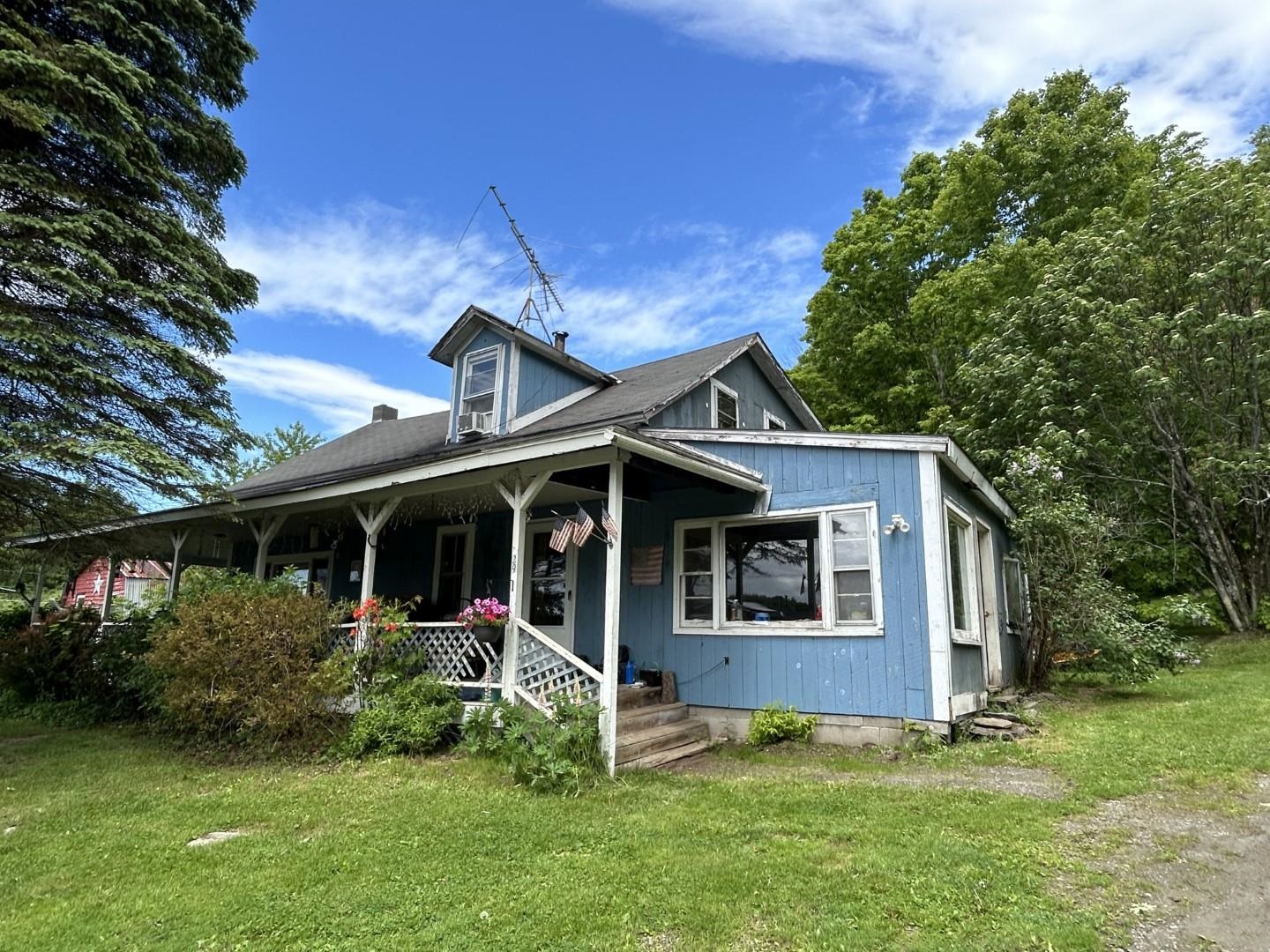Sold Status
$290,000 Sold Price
House Type
4 Beds
2 Baths
2,552 Sqft
Sold By Sarah Harrington of Coldwell Banker Hickok and Boardman
Similar Properties for Sale
Request a Showing or More Info

Call: 802-863-1500
Mortgage Provider
Mortgage Calculator
$
$ Taxes
$ Principal & Interest
$
This calculation is based on a rough estimate. Every person's situation is different. Be sure to consult with a mortgage advisor on your specific needs.
Essex
A piece of paradise⦠Move-in ready 4bed/2bath home features abundant natural light along with upgraded finishes including hardwood and tile floors, custom woodwork and built-in shelving. Interior features spacious bedrooms, huge sunroom, 3-season porch, and open floorplan custom kitchen/dining with large island, stainless fridge, and maple cabinetry. Exterior features established perennials, stone landscaping, rolling hills and large skating pond on 3.4 acres of natural beauty. Enjoy quiet evenings on private balcony or back deck featuring hot tub, dining area and brick fire-pit! Easy access to shopping, dining, entertainment and excellent schools. Sellers have taken great pride in ownership and it shows! †
Property Location
Property Details
| Sold Price $290,000 | Sold Date Nov 18th, 2016 | |
|---|---|---|
| List Price $299,000 | Total Rooms 7 | List Date Dec 11th, 2015 |
| MLS# 4463469 | Lot Size 3.420 Acres | Taxes $6,964 |
| Type House | Stories 2 | Road Frontage |
| Bedrooms 4 | Style Colonial | Water Frontage |
| Full Bathrooms 1 | Finished 2,552 Sqft | Construction No, Existing |
| 3/4 Bathrooms 1 | Above Grade 2,240 Sqft | Seasonal No |
| Half Bathrooms 0 | Below Grade 312 Sqft | Year Built 1972 |
| 1/4 Bathrooms 0 | Garage Size 2 Car | County Chittenden |
| Interior FeaturesHot Tub, Ceiling Fan, Kitchen/Dining, Fireplace-Wood, Island, Dining Area, 1st Floor Laundry, 1 Fireplace, Natural Woodwork |
|---|
| Equipment & AppliancesRefrigerator, Washer, Dishwasher, Range-Electric, Dryer, Dehumidifier, Smoke Detector, Kitchen Island |
| Kitchen 1st Floor | Dining Room 1st Floor | Living Room 1st Floor |
|---|---|---|
| Family Room 1st Floor | Office/Study 1st Floor | Primary Bedroom 2nd Floor |
| Bedroom 2nd Floor | Bedroom 2nd Floor | Bedroom 2nd Floor |
| ConstructionExisting |
|---|
| BasementInterior, Concrete, Interior Stairs, Daylight, Storage Space, Full, Partially Finished |
| Exterior FeaturesPatio, Hot Tub, Deck, Porch-Enclosed, Balcony |
| Exterior Wood, T-111 | Disability Features |
|---|---|
| Foundation Concrete | House Color Gray |
| Floors Tile, Carpet, Ceramic Tile, Hardwood | Building Certifications |
| Roof Shingle-Architectural | HERS Index |
| DirectionsEasy access! From Rte 15 Essex, take 128N to Osgood Hill Rd. Destination is forward on the left. |
|---|
| Lot DescriptionWooded Setting, Wooded, Pond, Landscaped, View, Rural Setting |
| Garage & Parking Under, Direct Entry, Storage Above, 2 Parking Spaces, Driveway |
| Road Frontage | Water Access |
|---|---|
| Suitable Use | Water Type |
| Driveway Gravel | Water Body |
| Flood Zone No | Zoning Residential |
| School District NA | Middle Essex Middle School |
|---|---|
| Elementary Essex Elementary School | High Essex High |
| Heat Fuel Oil | Excluded |
|---|---|
| Heating/Cool None, Baseboard, Hot Water | Negotiable |
| Sewer 1000 Gallon, Septic | Parcel Access ROW |
| Water Drilled Well, Private | ROW for Other Parcel |
| Water Heater Owned | Financing |
| Cable Co | Documents Other, Property Disclosure, Deed, Plot Plan |
| Electric Circuit Breaker(s) | Tax ID 207-067-13936 |

† The remarks published on this webpage originate from Listed By David Davidson of Flat Fee Real Estate via the NNEREN IDX Program and do not represent the views and opinions of Coldwell Banker Hickok & Boardman. Coldwell Banker Hickok & Boardman Realty cannot be held responsible for possible violations of copyright resulting from the posting of any data from the NNEREN IDX Program.

 Back to Search Results
Back to Search Results










