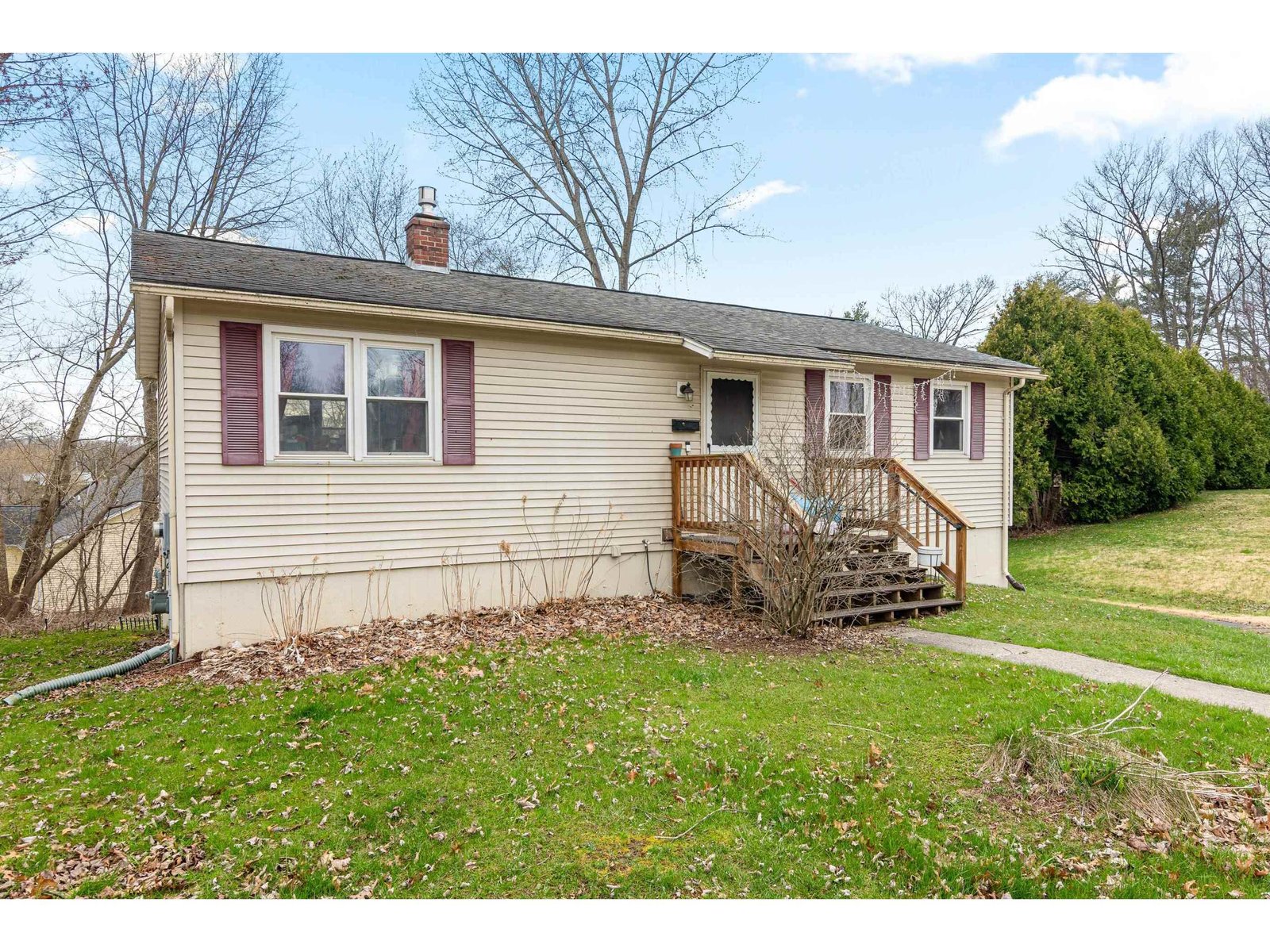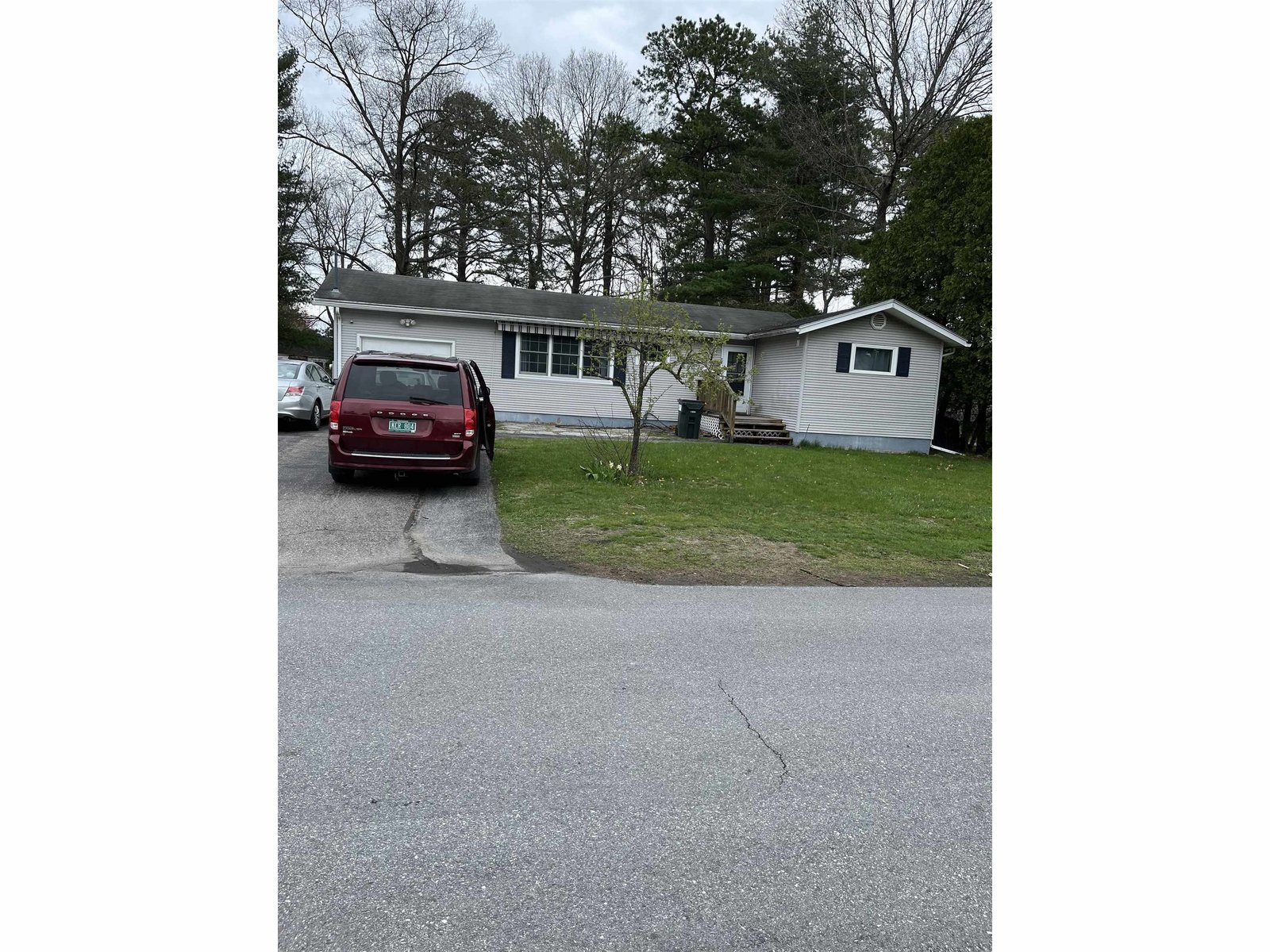Sold Status
$447,700 Sold Price
House Type
3 Beds
2 Baths
1,455 Sqft
Sold By Four Seasons Sotheby's Int'l Realty
Similar Properties for Sale
Request a Showing or More Info

Call: 802-863-1500
Mortgage Provider
Mortgage Calculator
$
$ Taxes
$ Principal & Interest
$
This calculation is based on a rough estimate. Every person's situation is different. Be sure to consult with a mortgage advisor on your specific needs.
Essex
This sweet 3 bedroom, 2 bathroom ranch in sought after Essex Junction neighborhood won't be hard to picture yourself in. Beautifully updated kitchen complete with soft close cabinets, quartz countertops, tiled backsplash, and all new appliances in 2019. A sunny bay window welcomes you into a spacious living room with an open flow into the kitchen. When you enter the house through the attached garage, you arrive in an open mudroom area with tile floor and storage. On the back of the house, your own deck perfect for entertaining in your fenced in, large backyard. Perfect to enjoy a fire or some gardening. Two cozy bedrooms with hardwood floors are adjacent to the full bathroom. The primary suite is nicely tucked in the back of the home and has newer carpet and plenty of room for an office space or sitting area. The two large closets are conveniently right outside of the primary suite bathroom, making getting ready for your day easy breezy. This home has been tastefully updated with newer lighting and custom blinds. The full basement provides plenty of storage with opportunity to make it your own space. Come see it for yourself, you will want to move right in! Showings begin Friday 3/4. †
Property Location
Property Details
| Sold Price $447,700 | Sold Date May 27th, 2022 | |
|---|---|---|
| List Price $375,000 | Total Rooms 5 | List Date Mar 2nd, 2022 |
| MLS# 4899498 | Lot Size 0.260 Acres | Taxes $6,104 |
| Type House | Stories 1 | Road Frontage 80 |
| Bedrooms 3 | Style Ranch | Water Frontage |
| Full Bathrooms 1 | Finished 1,455 Sqft | Construction No, Existing |
| 3/4 Bathrooms 1 | Above Grade 1,455 Sqft | Seasonal No |
| Half Bathrooms 0 | Below Grade 0 Sqft | Year Built 1956 |
| 1/4 Bathrooms 0 | Garage Size 1 Car | County Chittenden |
| Interior Features |
|---|
| Equipment & AppliancesRefrigerator, Exhaust Hood, Dishwasher, Washer, Dryer, Stove - Electric, Smoke Detector, Forced Air |
| Living Room 20x11, 1st Floor | Kitchen 18x12, 1st Floor | Primary Bedroom 23x14, 1st Floor |
|---|---|---|
| Bedroom 11x10, 1st Floor | Bedroom 13x9, 1st Floor |
| ConstructionWood Frame |
|---|
| BasementInterior, Unfinished, Interior Stairs, Daylight, Full, Unfinished |
| Exterior FeaturesFence - Full, Porch |
| Exterior Vinyl | Disability Features One-Level Home |
|---|---|
| Foundation Block | House Color White |
| Floors Tile, Carpet, Laminate, Hardwood | Building Certifications |
| Roof Metal | HERS Index |
| DirectionsRT 15/Main St. East from 5 Corners. Left on Educational Drive. Right onto Drury Drive. Home on the Left. |
|---|
| Lot Description, Level, City Lot, Sidewalks |
| Garage & Parking Attached, |
| Road Frontage 80 | Water Access |
|---|---|
| Suitable Use | Water Type |
| Driveway Gravel | Water Body |
| Flood Zone No | Zoning Res |
| School District Chittenden Central | Middle |
|---|---|
| Elementary | High |
| Heat Fuel Gas-Natural | Excluded |
|---|---|
| Heating/Cool None | Negotiable |
| Sewer Public | Parcel Access ROW |
| Water Public | ROW for Other Parcel |
| Water Heater Owned, Gas-Natural | Financing |
| Cable Co | Documents |
| Electric 150 Amp, Circuit Breaker(s) | Tax ID 207-066-13140 |

† The remarks published on this webpage originate from Listed By Amanda Kennedy of RE/MAX North Professionals via the NNEREN IDX Program and do not represent the views and opinions of Coldwell Banker Hickok & Boardman. Coldwell Banker Hickok & Boardman Realty cannot be held responsible for possible violations of copyright resulting from the posting of any data from the NNEREN IDX Program.

 Back to Search Results
Back to Search Results










