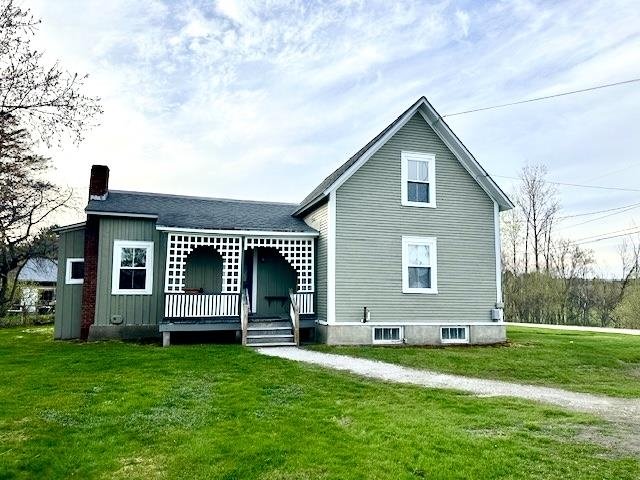Sold Status
$425,000 Sold Price
House Type
4 Beds
2 Baths
2,340 Sqft
Sold By Red Barn Realty of Vermont
Similar Properties for Sale
Request a Showing or More Info

Call: 802-863-1500
Mortgage Provider
Mortgage Calculator
$
$ Taxes
$ Principal & Interest
$
This calculation is based on a rough estimate. Every person's situation is different. Be sure to consult with a mortgage advisor on your specific needs.
Essex
Wow, over 10 acres, yet just five minutes away from the heart of Essex. This home is zoned for agriculture, so you may have fun creating a mini farm. House has had one owner, is cared for and well maintained. Full new septic system in 2015, cable internet access, new roof in 2010. Large family room gives a lot of space to be together, traditional two story layout with four bedrooms upstairs; and a dry unfinished basement offers a ton of potential. A location that cannot be beat for space and privacy, yet so close to Essex amenities. †
Property Location
Property Details
| Sold Price $425,000 | Sold Date Sep 30th, 2020 | |
|---|---|---|
| List Price $425,000 | Total Rooms 7 | List Date Aug 10th, 2020 |
| MLS# 4821582 | Lot Size 10.100 Acres | Taxes $8,023 |
| Type House | Stories 2 | Road Frontage 380 |
| Bedrooms 4 | Style Gambrel, Colonial | Water Frontage |
| Full Bathrooms 1 | Finished 2,340 Sqft | Construction No, Existing |
| 3/4 Bathrooms 0 | Above Grade 2,340 Sqft | Seasonal No |
| Half Bathrooms 1 | Below Grade 0 Sqft | Year Built 1978 |
| 1/4 Bathrooms 0 | Garage Size Car | County Chittenden |
| Interior FeaturesCeiling Fan, Hearth, Laundry - 1st Floor |
|---|
| Equipment & AppliancesRefrigerator, Range-Electric, Dishwasher, Washer, Dryer, Smoke Detector |
| Family Room 23x15, 1st Floor | Kitchen - Eat-in 32x12, 1st Floor | Office/Study 11x12, 1st Floor |
|---|---|---|
| Living Room 24x12, 1st Floor | Bedroom 11x9, 2nd Floor | Bedroom 11x8, 2nd Floor |
| Bedroom 15x9, 2nd Floor | Bedroom 11x10, 2nd Floor |
| ConstructionWood Frame |
|---|
| BasementInterior, Unfinished, Concrete, Interior Stairs, Full, Unfinished |
| Exterior FeaturesPorch, Shed |
| Exterior Vinyl Siding | Disability Features |
|---|---|
| Foundation Concrete | House Color |
| Floors | Building Certifications |
| Roof Shingle-Asphalt | HERS Index |
| DirectionsFrom the five corners center of Essex Junction, drive east on Route 15 for 3.1 miles, keep straight on Route 128 for another 1.7 miles, house is on the right. |
|---|
| Lot DescriptionNo, Sloping, Pasture, Fields |
| Garage & Parking , , Driveway |
| Road Frontage 380 | Water Access |
|---|---|
| Suitable UseAgriculture/Produce, Residential | Water Type |
| Driveway Crushed/Stone | Water Body |
| Flood Zone No | Zoning Agricultural Residential |
| School District Essex School District | Middle Essex Middle School |
|---|---|
| Elementary Essex Elementary School | High Essex High |
| Heat Fuel Oil, Kerosene | Excluded |
|---|---|
| Heating/Cool None, Baseboard | Negotiable |
| Sewer Septic, 1500+ Gallon, Private | Parcel Access ROW Unknown |
| Water Drilled Well | ROW for Other Parcel |
| Water Heater Oil | Financing |
| Cable Co Comcast | Documents |
| Electric Fuses | Tax ID 207-067-10749 |

† The remarks published on this webpage originate from Listed By Terrie Wehse of Red Barn Realty of Vermont via the NNEREN IDX Program and do not represent the views and opinions of Coldwell Banker Hickok & Boardman. Coldwell Banker Hickok & Boardman Realty cannot be held responsible for possible violations of copyright resulting from the posting of any data from the NNEREN IDX Program.

 Back to Search Results
Back to Search Results










