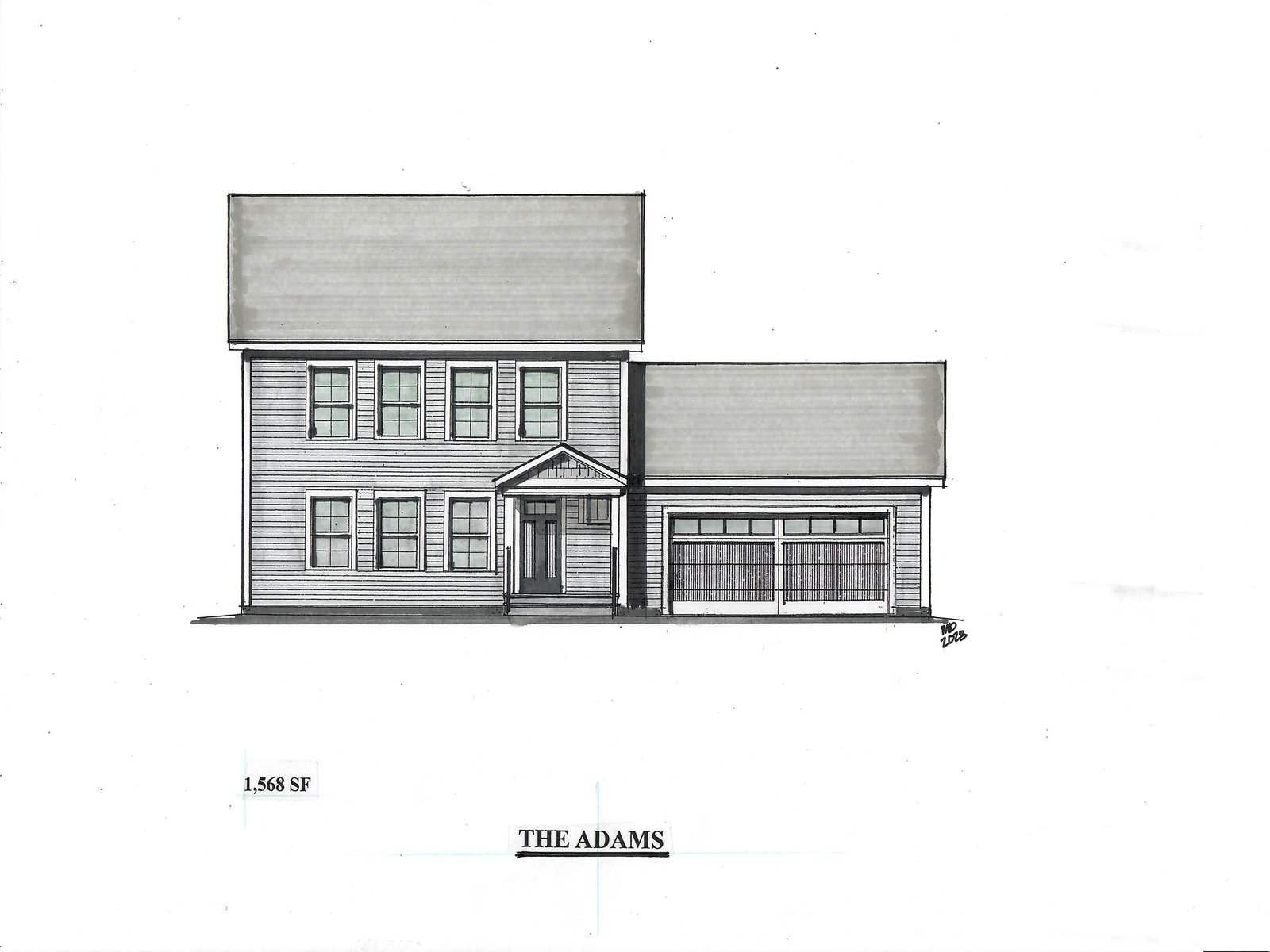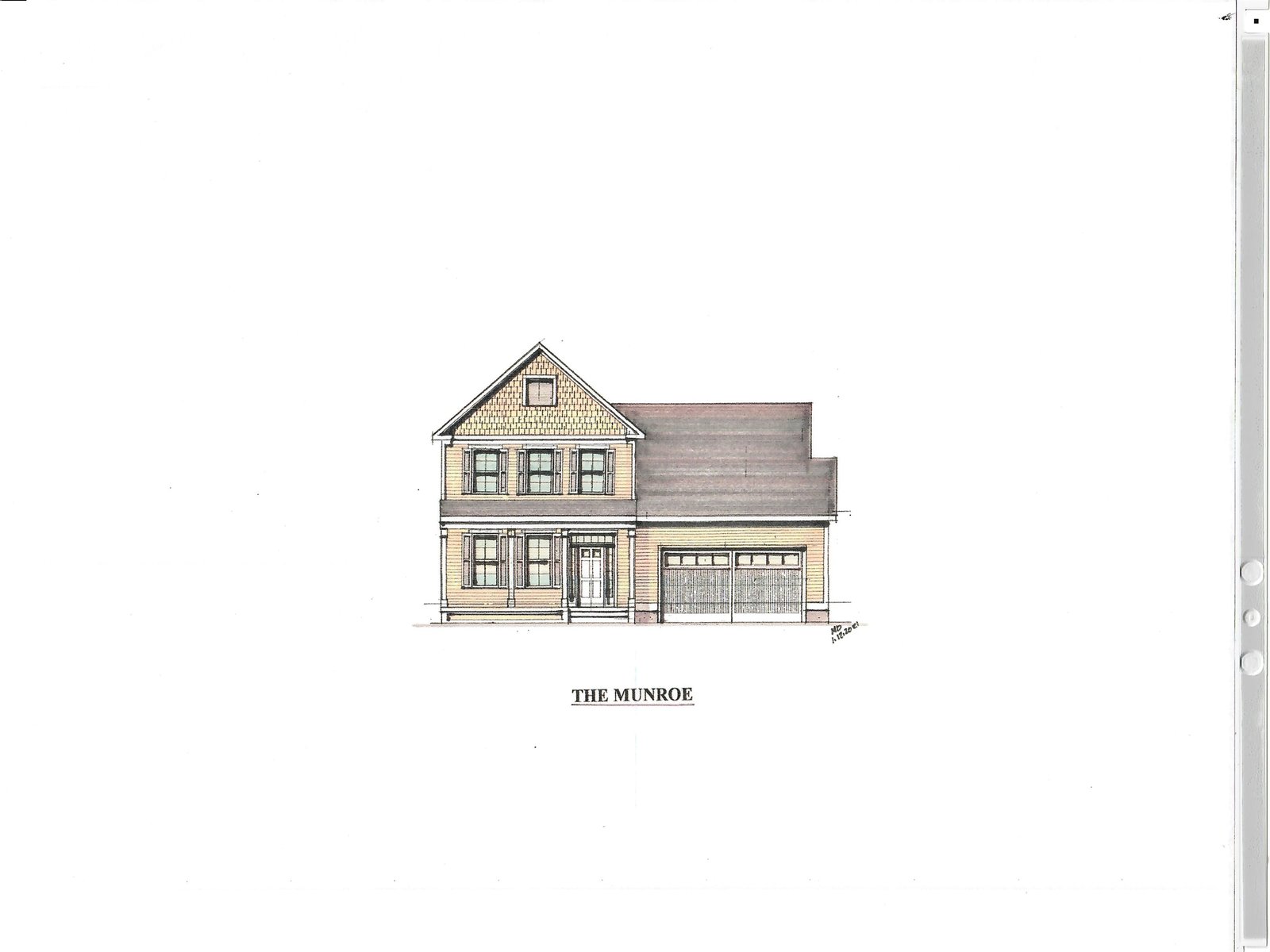Sold Status
$667,500 Sold Price
House Type
3 Beds
3 Baths
2,540 Sqft
Sold By KW Vermont
Similar Properties for Sale
Request a Showing or More Info

Call: 802-863-1500
Mortgage Provider
Mortgage Calculator
$
$ Taxes
$ Principal & Interest
$
This calculation is based on a rough estimate. Every person's situation is different. Be sure to consult with a mortgage advisor on your specific needs.
Essex
This mid-century modern home with arts and crafts prairie style overtones, surrounded by trees and tucked into the hillside, is a one of a kind! It features a beautiful open floor plan with soaring ceilings and massive amounts of light filled living space! Stylish kitchen with island, coffee/drinks bar, granite countertops, and plenty of cabinet space. The primary bedroom is on the main floor with a spa inspired slipper style soaking tub! This home greets the outside and feels like you are in a luxurious tree house! The three-season porch is grand in size and the gazebo creates a cozy spot for a firepit! There are dedicated perennial gardens. This home was renovated and rebuilt down to the studs in 2016, with all new windows, walls, doors, and mechanicals. There are three bedrooms, three baths, family room, and lots of closets with extra storage. The hardwood floors glisten! There is an attached garage space for two cars and a detached separate heated garage/workshop with additional parking or space for boat/camper/recreational vehicles. This home is very convenient to schools, stores, banks and a post office. †
Property Location
Property Details
| Sold Price $667,500 | Sold Date Oct 4th, 2021 | |
|---|---|---|
| List Price $693,000 | Total Rooms 6 | List Date Jul 9th, 2021 |
| MLS# 4871466 | Lot Size 2.570 Acres | Taxes $8,955 |
| Type House | Stories 2 | Road Frontage 363 |
| Bedrooms 3 | Style Modern Architecture, Contemporary | Water Frontage |
| Full Bathrooms 2 | Finished 2,540 Sqft | Construction No, Existing |
| 3/4 Bathrooms 1 | Above Grade 1,700 Sqft | Seasonal No |
| Half Bathrooms 0 | Below Grade 840 Sqft | Year Built 2016 |
| 1/4 Bathrooms 0 | Garage Size 2 Car | County Chittenden |
| Interior FeaturesCentral Vacuum, Cathedral Ceiling, Ceiling Fan, Dining Area, Kitchen Island, Kitchen/Living, Living/Dining, Natural Light, Natural Woodwork, Soaking Tub, Vaulted Ceiling, Walk-in Closet, Laundry - 1st Floor |
|---|
| Equipment & AppliancesRange-Gas, Washer, Microwave, Dishwasher, Refrigerator, Dryer, Mini Split, CO Detector, Dehumidifier, Smoke Detector, Whole BldgVentilation |
| ConstructionWood Frame |
|---|
| Basement |
| Exterior FeaturesDeck, Outbuilding, Porch - Enclosed, Porch - Screened |
| Exterior Stone, Cedar, Stone, Wood Siding | Disability Features |
|---|---|
| Foundation Slab - Concrete | House Color |
| Floors Hardwood, Ceramic Tile | Building Certifications |
| Roof Shingle-Architectural | HERS Index |
| DirectionsRoute 128, to Weed Road, to Essex Highlands |
|---|
| Lot Description, Wooded, Country Setting, Wooded |
| Garage & Parking Attached, Auto Open |
| Road Frontage 363 | Water Access |
|---|---|
| Suitable Use | Water Type |
| Driveway Other | Water Body |
| Flood Zone No | Zoning Residential |
| School District NA | Middle |
|---|---|
| Elementary | High Essex High |
| Heat Fuel Gas-LP/Bottle | Excluded |
|---|---|
| Heating/Cool Multi Zone, Radiator, Hot Water, Baseboard | Negotiable |
| Sewer Septic, Private, Leach Field, Septic | Parcel Access ROW |
| Water Drilled Well | ROW for Other Parcel |
| Water Heater Off Boiler | Financing |
| Cable Co | Documents |
| Electric Circuit Breaker(s) | Tax ID 207-067-13162 |

† The remarks published on this webpage originate from Listed By Andrea Champagne of Champagne Real Estate via the NNEREN IDX Program and do not represent the views and opinions of Coldwell Banker Hickok & Boardman. Coldwell Banker Hickok & Boardman Realty cannot be held responsible for possible violations of copyright resulting from the posting of any data from the NNEREN IDX Program.

 Back to Search Results
Back to Search Results










