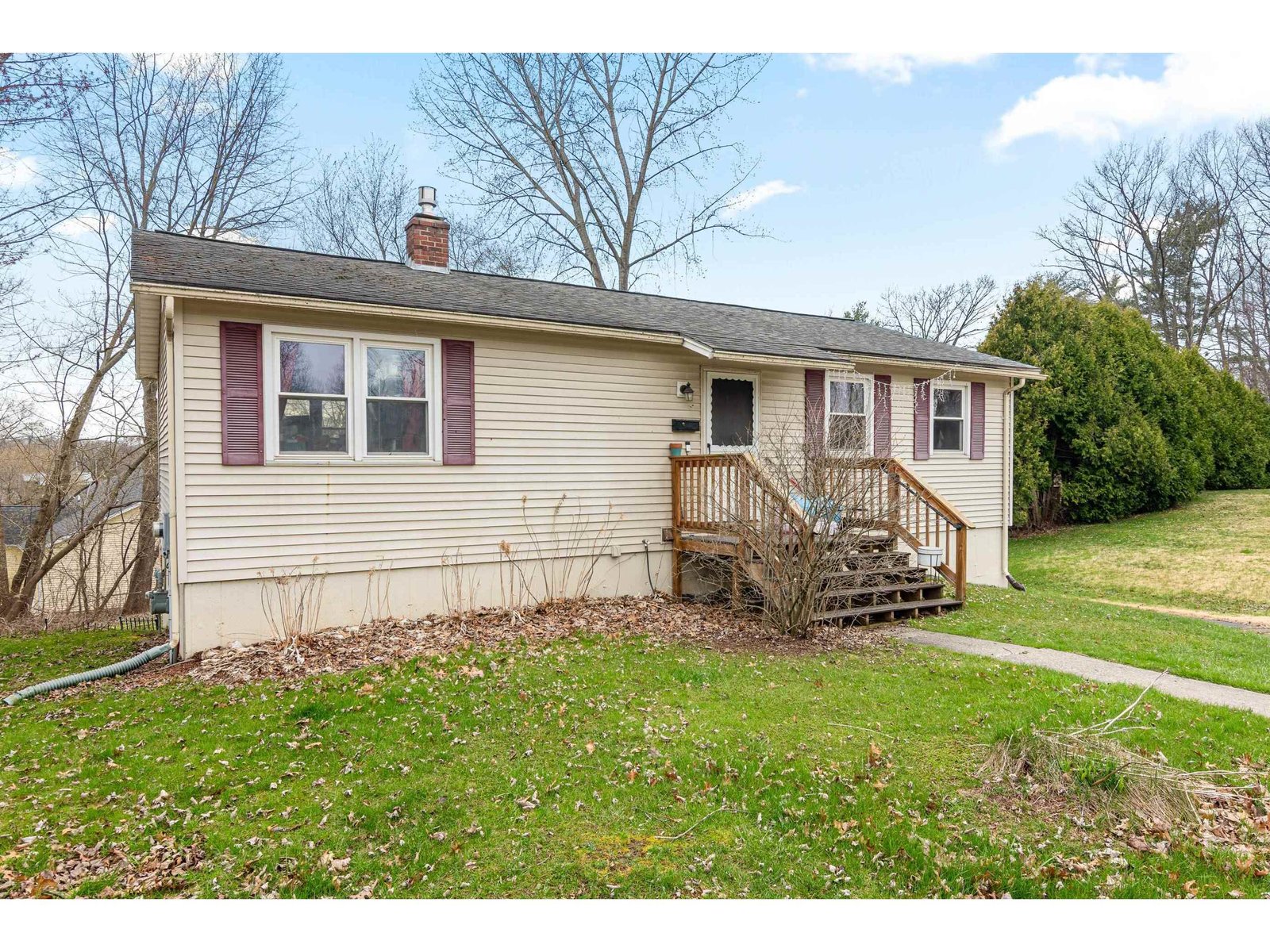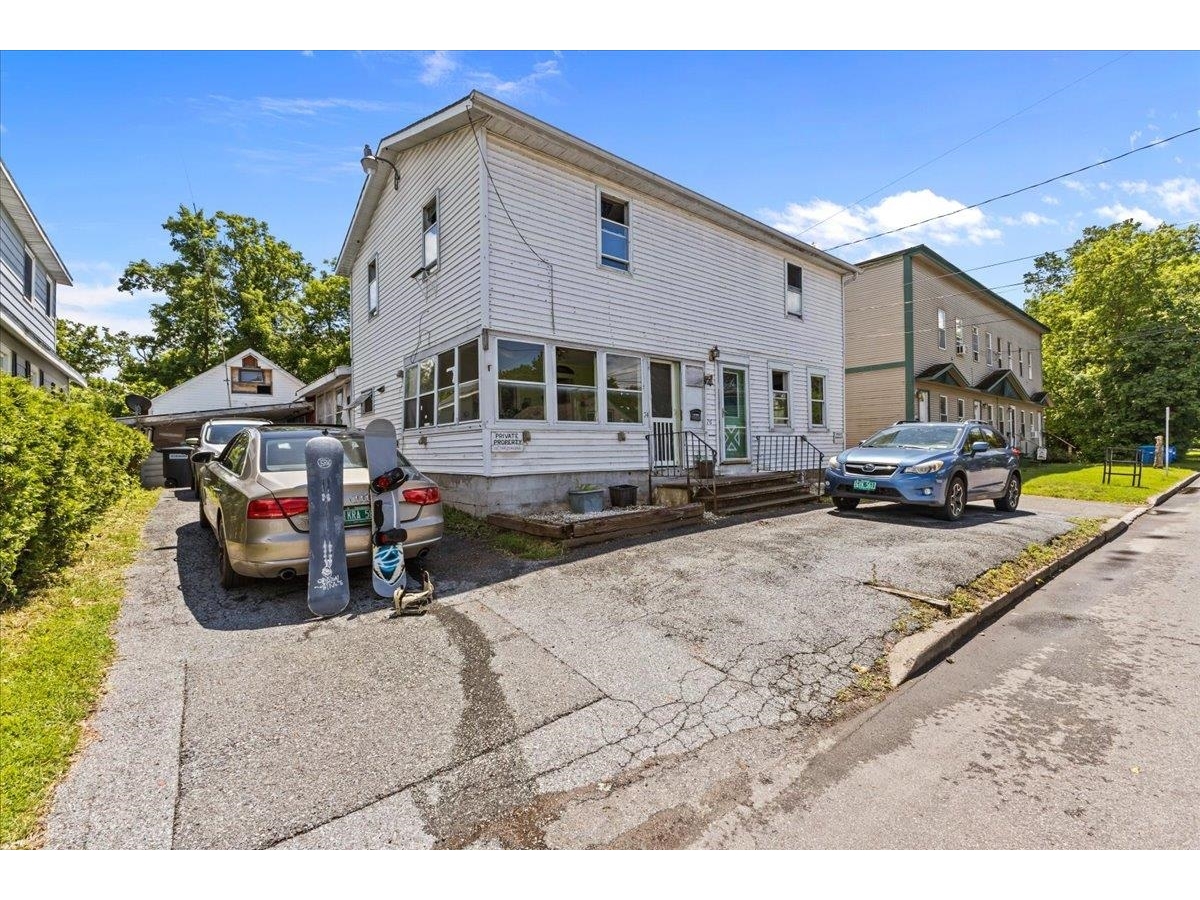Sold Status
$307,500 Sold Price
House Type
3 Beds
3 Baths
1,626 Sqft
Sold By
Similar Properties for Sale
Request a Showing or More Info

Call: 802-863-1500
Mortgage Provider
Mortgage Calculator
$
$ Taxes
$ Principal & Interest
$
This calculation is based on a rough estimate. Every person's situation is different. Be sure to consult with a mortgage advisor on your specific needs.
Essex
Now's your chance to buy a NEW single family home with a great location.Peacefully located on a private, non-through street, in the heart of the Village. Walking distance to all schools and shopping. You'll love the private backyard, and the front porch that faces open green space. Inside you'll find a formal dining room and large gourmet kitchen with a huge island that opens up to the living room. Plenty of space in the bonus room above the garage with dormer.Plenty of storage, two car garages are available! Green Certified means LOW heating, electricity and cooling costs! Let the association take care of your lawn, snow, and trash. 25 year shingles, low maintenance siding and trim makes living in this home a breeze and worry free for years to come! †
Property Location
Property Details
| Sold Price $307,500 | Sold Date Oct 19th, 2012 | |
|---|---|---|
| List Price $307,500 | Total Rooms 9 | List Date Nov 8th, 2011 |
| MLS# 4107476 | Lot Size 0.100 Acres | Taxes $0 |
| Type House | Stories 2 | Road Frontage 30 |
| Bedrooms 3 | Style Other | Water Frontage |
| Full Bathrooms 2 | Finished 1,626 Sqft | Construction Pre Construct |
| 3/4 Bathrooms 0 | Above Grade 1,626 Sqft | Seasonal No |
| Half Bathrooms 1 | Below Grade 0 Sqft | Year Built 2011 |
| 1/4 Bathrooms 0 | Garage Size 1 Car | County Chittenden |
| Interior FeaturesCable Internet, Eat-in Kitchen, Family Room, Formal Dining Room, Home Warranty, Kitchen/Living, Smoke Det-Hdwired w/Batt |
|---|
| Equipment & AppliancesDishwasher, Disposal, Kitchen Island, Microwave, Range-Gas, Refrigerator |
| Primary Bedroom 14x11 2nd Floor | 2nd Bedroom 10x12 2nd Floor | 3rd Bedroom 10x10 2nd Floor |
|---|---|---|
| Living Room 20x13 1st Floor | Kitchen 12x12 1st Floor | Dining Room 12x11 1st Floor |
| Utility Room 6x4 1st Floor | Half Bath 1st Floor | Full Bath 2nd Floor |
| Full Bath 2nd Floor |
| ConstructionTo Be Built, Green Feature See Remarks |
|---|
| BasementNone |
| Exterior FeaturesDeck, Porch-Covered, Window Screens |
| Exterior Vinyl | Disability Features 1st Floor 1/2 Bathrm, Access. Mailboxes No Step |
|---|---|
| Foundation Concrete | House Color |
| Floors Tile,Vinyl | Building Certifications HERS Rated, Ntl Grn Bldg Stand-Bronze, Energy Star Cert. Home |
| Roof Shingle-Architectural | HERS Index |
| DirectionsRT 15 to Essex Junction, Right onto West St Ext, Left to Stay on West St appx .7 miles, entrance on left. Look for sign. |
|---|
| Lot DescriptionOther |
| Garage & Parking 1 Parking Space, Attached, On Street, Visitor |
| Road Frontage 30 | Water Access |
|---|---|
| Suitable UseOther | Water Type |
| Driveway Paved | Water Body |
| Flood Zone No | Zoning Residentials |
| School District Chittenden South | Middle Albert D. Lawton Intermediate |
|---|---|
| Elementary Hiawatha Elementary School | High Essex Community Ed Center |
| Heat Fuel Gas-Natural | Excluded |
|---|---|
| Heating/Cool Baseboard, Hot Water, Multi Zone, Passive Solar | Negotiable |
| Sewer Public | Parcel Access ROW No |
| Water Public | ROW for Other Parcel |
| Water Heater Gas-Natural | Financing Conventional, FHA |
| Cable Co | Documents Association Docs, Certificate CC/CO |
| Electric Circuit Breaker(s) | Tax ID 0 |

† The remarks published on this webpage originate from Listed By Brad Dousevicz of Dousevicz Real Estate, Inc. via the NNEREN IDX Program and do not represent the views and opinions of Coldwell Banker Hickok & Boardman. Coldwell Banker Hickok & Boardman Realty cannot be held responsible for possible violations of copyright resulting from the posting of any data from the NNEREN IDX Program.

 Back to Search Results
Back to Search Results










