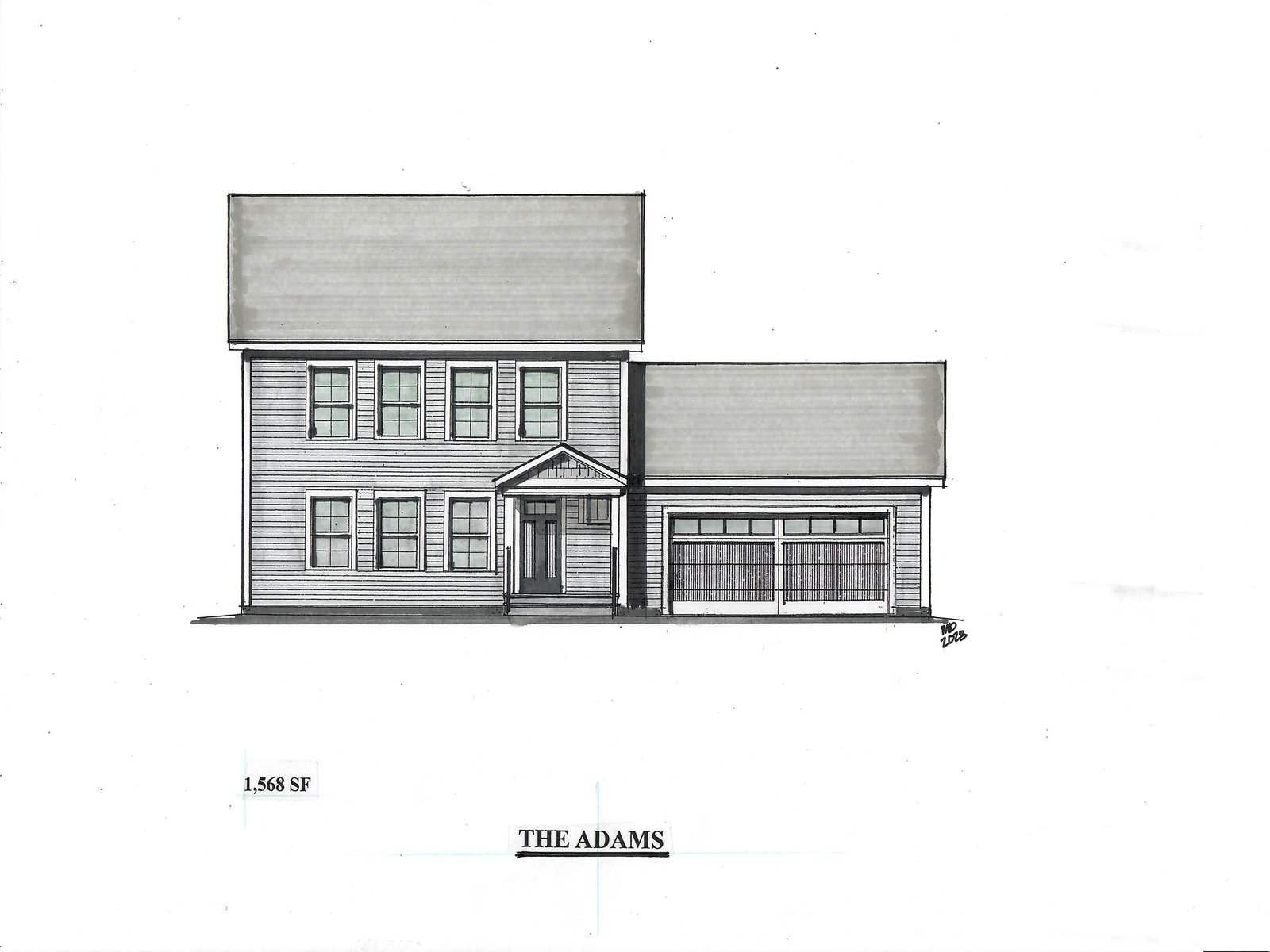Sold Status
$820,100 Sold Price
House Type
3 Beds
2 Baths
2,700 Sqft
Sold By KW Vermont
Similar Properties for Sale
Request a Showing or More Info

Call: 802-863-1500
Mortgage Provider
Mortgage Calculator
$
$ Taxes
$ Principal & Interest
$
This calculation is based on a rough estimate. Every person's situation is different. Be sure to consult with a mortgage advisor on your specific needs.
Essex
Nestled on 11.3 private acres sits this quintessential 3-bed, 2-bath Vermont contemporary. Cathedral ceilings, floor-to-ceiling windows, sweeping views, and gorgeous refinished pine floors (2021) greet you upon entry to the open-concept living space. Featuring a woodstove with stone surround for chilly days and double glass sliding doors for easy access to the expansive deck in warmer months, this home is spectacular in every season. Open to the dining/living, the kitchen offers stainless steel appliances, tiled floors, farmhouse sink, and breakfast bar. A bright office, updated full bath (2023), tiled mudroom with storage, and access to the 2-car garage complete the main floor. Continue upstairs to find the well-sized primary bedroom with a walk-in closet, full bath with double vanity, convenient hall laundry, and 2 additional bedrooms. Entertain with ease in the finished basement, which features a new propane stove (2023), bar with kegerator, built-in speakers, direct garage access, and plenty of natural light. Outside, the opportunities for enjoyment are endless with an in-ground pool, hot tub with Angelique deck, lush lawn, raised garden beds, and stunning 16'x20' post & beam barn with loft and lift, built in 2016. Improvements include new roof (2014), new windows (2021) & more-see features sheet. Located just 10 minutes from the Essex Experience, and 30 minutes from Burlington and skiing destinations, the best of Vermont living is found here! Showings delayed until 1/12. †
Property Location
Property Details
| Sold Price $820,100 | Sold Date Mar 14th, 2024 | |
|---|---|---|
| List Price $755,000 | Total Rooms 5 | List Date Jan 9th, 2024 |
| MLS# 4981715 | Lot Size 11.300 Acres | Taxes $9,649 |
| Type House | Stories 1 1/2 | Road Frontage |
| Bedrooms 3 | Style Contemporary | Water Frontage |
| Full Bathrooms 2 | Finished 2,700 Sqft | Construction No, Existing |
| 3/4 Bathrooms 0 | Above Grade 1,804 Sqft | Seasonal No |
| Half Bathrooms 0 | Below Grade 896 Sqft | Year Built 2000 |
| 1/4 Bathrooms 0 | Garage Size 2 Car | County Chittenden |
| Interior FeaturesBar, Ceiling Fan, Hearth, Living/Dining, Primary BR w/ BA, Natural Light, Natural Woodwork, Vaulted Ceiling, Walk-in Closet, Laundry - 2nd Floor |
|---|
| Equipment & AppliancesWasher, Dishwasher, Dryer, Refrigerator, Freezer, Range-Electric, Washer, Water Heater - Oil, Water Heater - Owned, Water Heater - Tank, Mini Split, Smoke Detector, Security System, Stove-Gas, Stove-Wood, Gas Heat Stove, Wood Stove |
| Mudroom 8' 10" x 10' 3", 1st Floor | Kitchen 8' 10" x 13', 1st Floor | Living/Dining 21' 2" x 14', 1st Floor |
|---|---|---|
| Office/Study 12' 3" x 13' 7", 1st Floor | Bath - Full 5' 8" x 8', 1st Floor | Bedroom 9' 11" x 13' 10", 2nd Floor |
| Bedroom 12' 2" x 9' 8", 2nd Floor | Bath - Full 11' 7" x 9', 2nd Floor | Primary Bedroom 15' 5" x 14' 3", 2nd Floor |
| Bonus Room 27' 5" x 25' 9", Basement |
| ConstructionWood Frame |
|---|
| BasementInterior, Climate Controlled, Daylight, Interior Stairs, Finished, Full, Stairs - Interior, Interior Access, Exterior Access |
| Exterior FeaturesBarn, Deck, Fence - Partial, Garden Space, Hot Tub, Pool - In Ground, Storage |
| Exterior Vinyl | Disability Features 1st Floor Bedroom, Bathrm w/tub, Bathroom w/Tub, Paved Parking |
|---|---|
| Foundation Poured Concrete | House Color Tan |
| Floors Vinyl, Carpet, Tile, Hardwood | Building Certifications |
| Roof Metal | HERS Index |
| DirectionsFrom Center Rd in Essex Jct., continue east. Continue straight on Browns River Road at light. In 2.1 miles, turn right onto Osgood Hill Rd. In 2 miles, turn right onto shared drive for 75 and 95 Osgood Hill. 75 Osgood Hill is first house on right. For GPS, use 95 Osgood Hill Road. |
|---|
| Lot DescriptionYes, Rural Setting |
| Garage & Parking Auto Open, Direct Entry, Attached |
| Road Frontage | Water Access |
|---|---|
| Suitable Use | Water Type |
| Driveway Paved, Common/Shared, Gravel | Water Body |
| Flood Zone No | Zoning Agricultural-Residential |
| School District Essex Westford School District | Middle Essex Middle School |
|---|---|
| Elementary Essex Elementary School | High Essex High |
| Heat Fuel Wood, Gas-LP/Bottle, Oil | Excluded Generator |
|---|---|
| Heating/Cool Smoke Detector, Heat Pump, Baseboard | Negotiable |
| Sewer Septic, Concrete | Parcel Access ROW |
| Water Drilled Well | ROW for Other Parcel |
| Water Heater Tank, Owned, Oil | Financing |
| Cable Co Xfinity | Documents |
| Electric Circuit Breaker(s) | Tax ID 207-067-11298 |

† The remarks published on this webpage originate from Listed By Elise Polli of Polli Properties via the NNEREN IDX Program and do not represent the views and opinions of Coldwell Banker Hickok & Boardman. Coldwell Banker Hickok & Boardman Realty cannot be held responsible for possible violations of copyright resulting from the posting of any data from the NNEREN IDX Program.

 Back to Search Results
Back to Search Results










