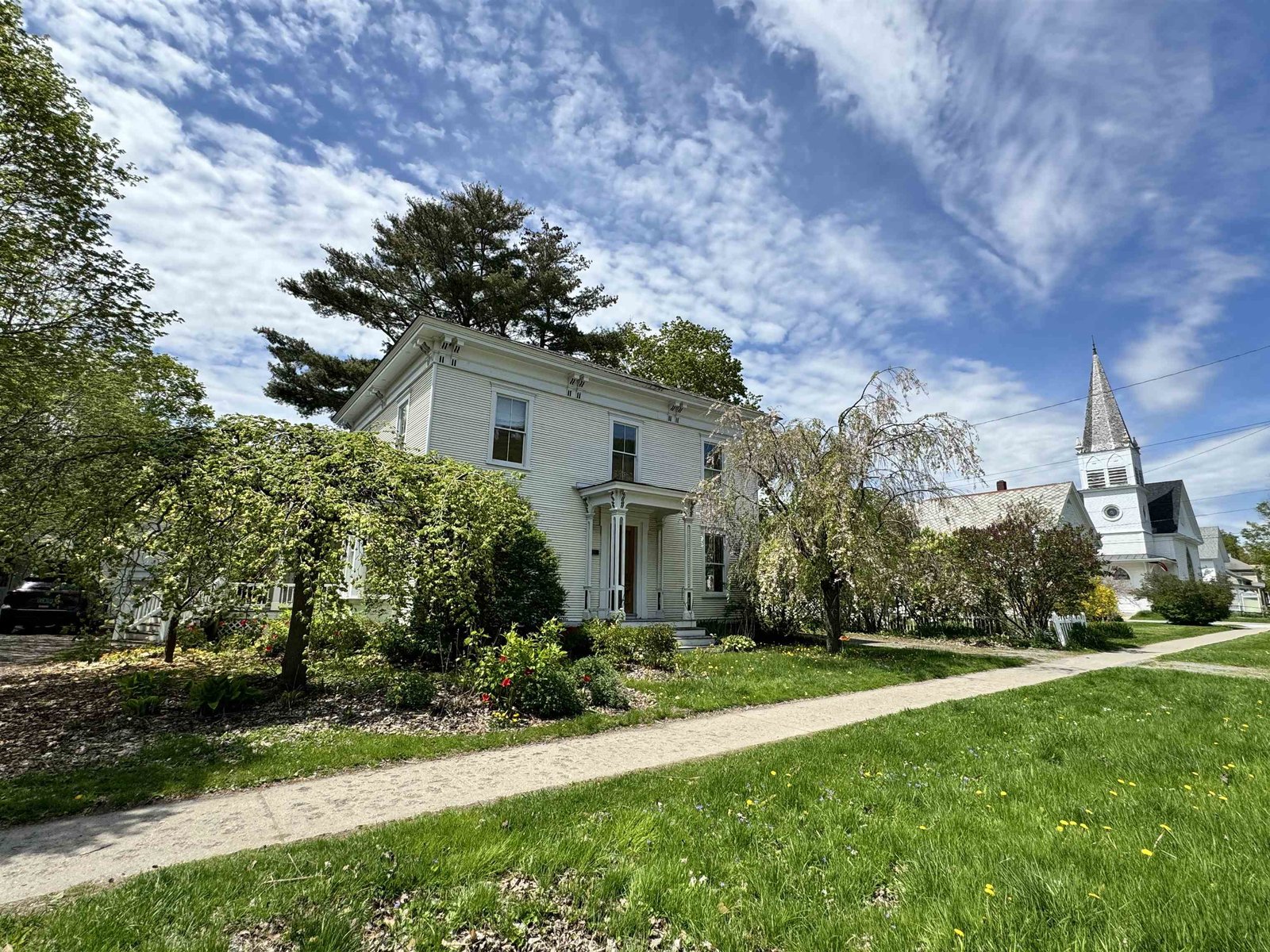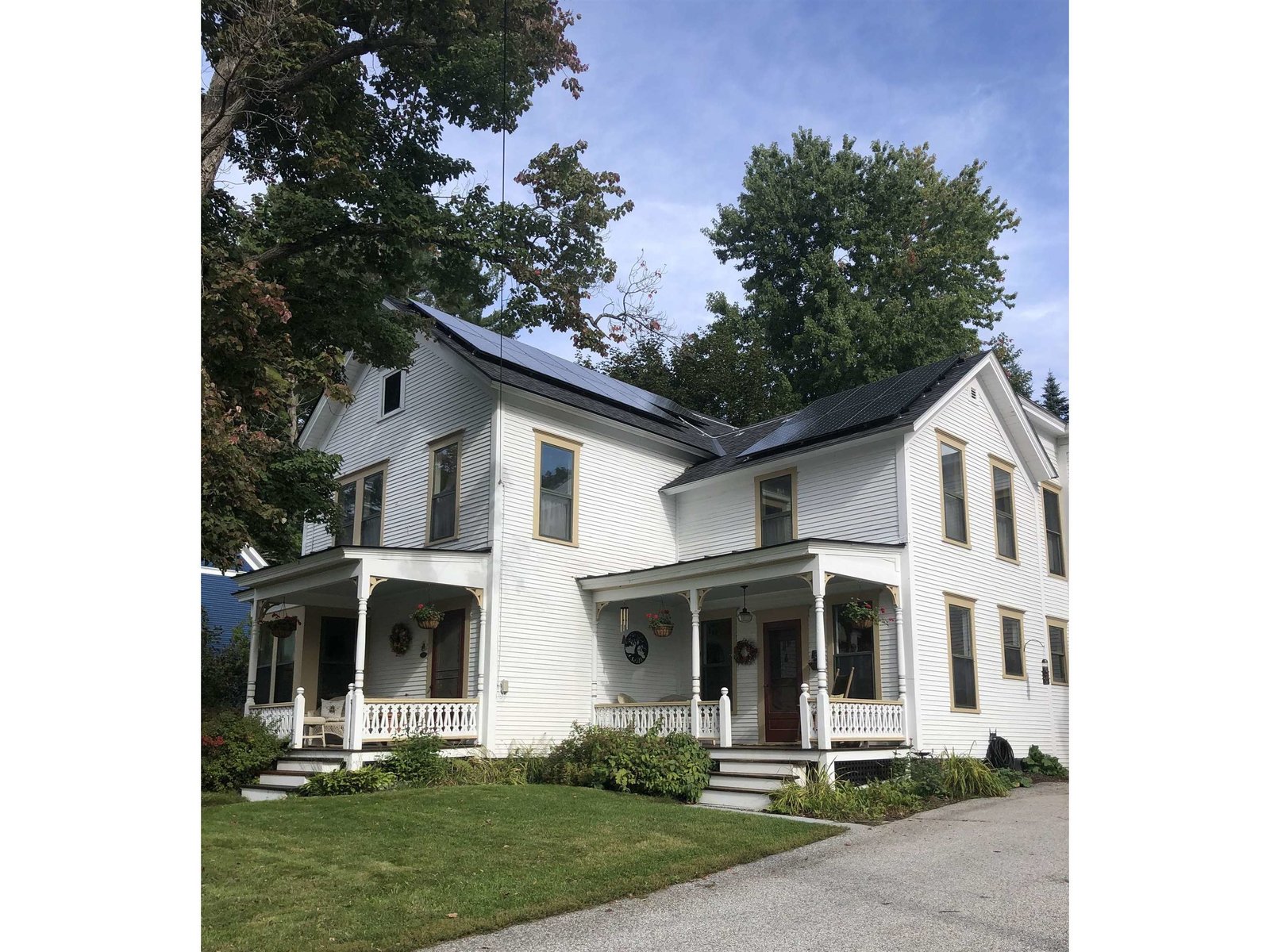Sold Status
$765,000 Sold Price
House Type
4 Beds
4 Baths
5,800 Sqft
Sold By
Similar Properties for Sale
Request a Showing or More Info

Call: 802-863-1500
Mortgage Provider
Mortgage Calculator
$
$ Taxes
$ Principal & Interest
$
This calculation is based on a rough estimate. Every person's situation is different. Be sure to consult with a mortgage advisor on your specific needs.
Washington County
Breathtaking is an understatement. This is one of the most spectacular properties in Vermont. Perched high atop Stagecoach Rd and Bragg Hill, the huge views span east to west and south across the Mad River Valley to Killington & Mt Snow, encompassing all three ski areas from a gorgeous meadow. Neither horse nor human could have it much better. Over five thousand square foot dormered slate sided cape and annex including exalted exposed beam hardwood cathedral great room with billiards, an atomic clock tower with observation 55 step eagle's nest, horse paddock, central AC, generator and, if all that weren't enough, the mint condition John Deere 5520 and multiple attachments to hay and maintain the long, private driveway are included. A million doesn't come close. A must see for anyone in love with the Mad River Valley, discerning investors, equestrians, and those in search of the ultimate high elevation escape or year round home. †
Property Location
Property Details
| Sold Price $765,000 | Sold Date Aug 22nd, 2014 | |
|---|---|---|
| List Price $820,000 | Total Rooms 12 | List Date Jul 5th, 2013 |
| MLS# 4252391 | Lot Size 16.700 Acres | Taxes $13,131 |
| Type House | Stories 3 | Road Frontage |
| Bedrooms 4 | Style Cape | Water Frontage |
| Full Bathrooms 2 | Finished 5,800 Sqft | Construction Existing |
| 3/4 Bathrooms 1 | Above Grade 5,800 Sqft | Seasonal No |
| Half Bathrooms 1 | Below Grade 0 Sqft | Year Built 2008 |
| 1/4 Bathrooms 0 | Garage Size 4 Car | County Washington |
| Interior FeaturesKitchen, Living Room, Office/Study, Sec Sys/Alarms, 2 Fireplaces, Natural Woodwork, Skylight, Kitchen/Dining, Island, Primary BR with BA, Fireplace-Gas, 1st Floor Laundry, DSL |
|---|
| Equipment & AppliancesRefrigerator, Microwave, Washer, Dishwasher, Range-Electric, Dryer, CO Detector, Kitchen Island |
| Primary Bedroom 16 x 17.6 1st Floor | 2nd Bedroom 19.6 x 21 2nd Floor | 3rd Bedroom 14 x 20 2nd Floor |
|---|---|---|
| 4th Bedroom 12 x 20 2nd Floor | Living Room 12 x 21.6 | Kitchen 12.6 x 18 |
| Dining Room 12.6 x 18 1st Floor | Family Room 29.6 x 61 2nd Floor | Office/Study 12.6 x 18 |
| Full Bath 1st Floor | Half Bath 1st Floor | Full Bath 2nd Floor |
| 3/4 Bath 2nd Floor | Half Bath 3rd Floor |
| ConstructionWood Frame |
|---|
| BasementInterior, Interior Stairs, Full |
| Exterior FeaturesPatio, Barn, Window Screens, Underground Utilities |
| Exterior Clapboard, Stone | Disability Features 1st Floor Full Bathrm, 1st Flr Hard Surface Flr. |
|---|---|
| Foundation Concrete | House Color White |
| Floors Manufactured, Ceramic Tile | Building Certifications |
| Roof Shingle-Asphalt | HERS Index |
| DirectionsFrom Rt 100 and Bragg Hill, go up Bragg Hill 2 miles bearing L at the pond, going down and then up the dip. Continue straight onto Stagecoach, and drive 1 mile to fork in driveways. Bear R into 1030 Stagecoach, continue bearing R past open meadow on R, end at house atop the Mad River Valley. |
|---|
| Lot DescriptionYes, Mountain View, Pasture, Fields, Sloping, View, Walking Trails, Secluded, Wooded, Mountain |
| Garage & Parking Attached, Heated, 4 Parking Spaces |
| Road Frontage | Water Access |
|---|---|
| Suitable Use | Water Type |
| Driveway Dirt, Gravel | Water Body |
| Flood Zone No | Zoning Ag Res |
| School District Washington West | Middle Harwood Union Middle/High |
|---|---|
| Elementary Fayston Elementary School | High Harwood Union High School |
| Heat Fuel Gas-LP/Bottle | Excluded |
|---|---|
| Heating/Cool Multi Zone, Radiant, Multi Zone, In Floor | Negotiable |
| Sewer Septic, Leach Field, 1500+ Gallon, Private, Concrete | Parcel Access ROW Yes |
| Water Drilled Well, Private | ROW for Other Parcel |
| Water Heater Gas-Lp/Bottle, Off Boiler | Financing Conventional |
| Cable Co | Documents Deed, Property Disclosure, Septic Design |
| Electric Generator, 200 Amp, Circuit Breaker(s) | Tax ID 222-072-10201 |

† The remarks published on this webpage originate from Listed By Clayton-Paul Cormier Jr of Maple Sweet Real Estate via the NNEREN IDX Program and do not represent the views and opinions of Coldwell Banker Hickok & Boardman. Coldwell Banker Hickok & Boardman Realty cannot be held responsible for possible violations of copyright resulting from the posting of any data from the NNEREN IDX Program.

 Back to Search Results
Back to Search Results










