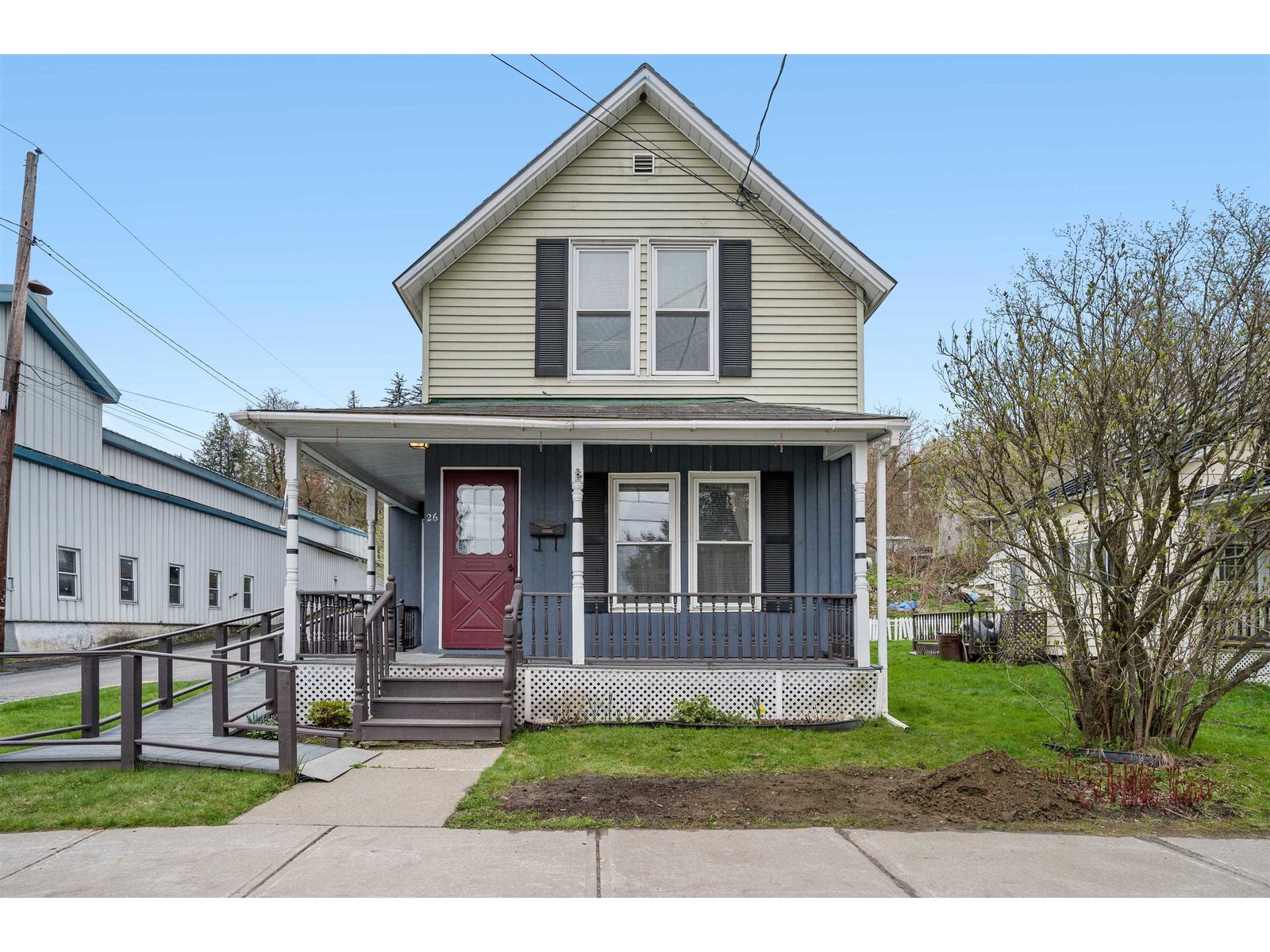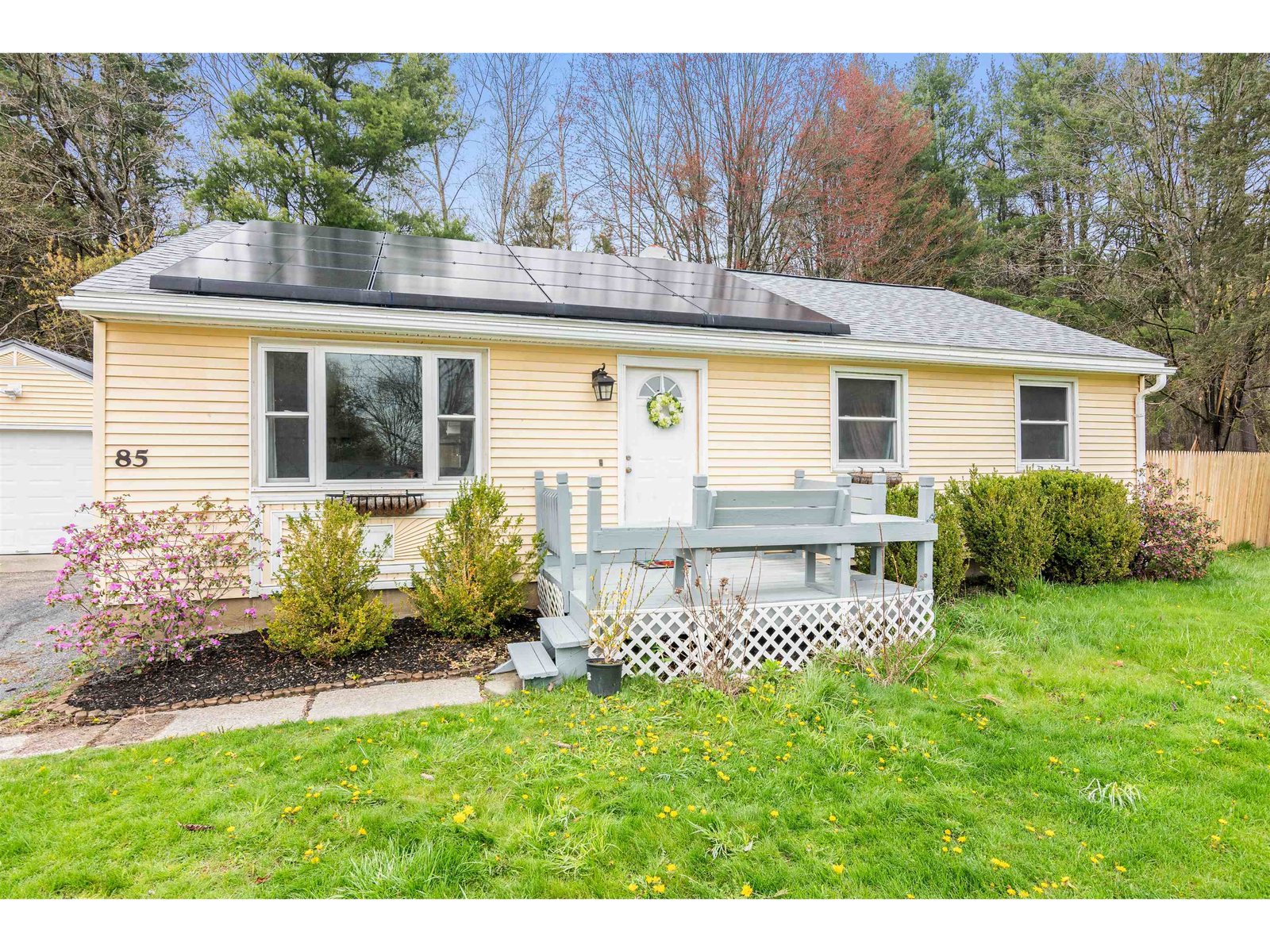Sold Status
$270,000 Sold Price
House Type
4 Beds
3 Baths
2,950 Sqft
Sold By Steve Lipkin of Coldwell Banker Hickok and Boardman
Similar Properties for Sale
Request a Showing or More Info

Call: 802-863-1500
Mortgage Provider
Mortgage Calculator
$
$ Taxes
$ Principal & Interest
$
This calculation is based on a rough estimate. Every person's situation is different. Be sure to consult with a mortgage advisor on your specific needs.
Huntington
"One of a kind" with original flooring & custom cabinetry, nooks & crannies everywhere, copper kitchen sink/counter, copper tub, attached apartment for in-laws or income. Home offers open & spacious first floor, 3 bedrooms, office & family room upstairs, walk up attic with 2 rooms for your studio. Barn and garage for storage, workshop, & studio! Attached one level, one bedroom apartment with separate entrance for the in-laws or rent for income. Property is a great setup for someone needing storage, studio and workshop spaces! Note: Main house has 3-4 bedrooms, plus family room, 1.5 baths, and apartment has 1 bedroom & 1 full bath. Depending on needs, large room on 2nd floor could be a large bedroom instead of smaller room. 2 Rooms on third level for library or studio/office. Lots of options! Seller has maintained property & done much updating including recent electrical, furnace replacement, roof, & more. †
Property Location
Property Details
| Sold Price $270,000 | Sold Date Jun 23rd, 2017 | |
|---|---|---|
| List Price $274,900 | Total Rooms 10 | List Date May 25th, 2016 |
| MLS# 4493311 | Lot Size 0.470 Acres | Taxes $5,520 |
| Type House | Stories 2 1/2 | Road Frontage 280 |
| Bedrooms 4 | Style Victorian, Historic Vintage, Farmhouse | Water Frontage |
| Full Bathrooms 2 | Finished 2,950 Sqft | Construction , Existing |
| 3/4 Bathrooms 0 | Above Grade 2,950 Sqft | Seasonal No |
| Half Bathrooms 1 | Below Grade 0 Sqft | Year Built 1830 |
| 1/4 Bathrooms 0 | Garage Size 2 Car | County Chittenden |
| Interior FeaturesIn-Law/Accessory Dwelling, Kitchen/Dining, Living/Dining, Walk-in Pantry |
|---|
| Equipment & AppliancesRange-Gas, Dishwasher |
| Primary Bedroom 17 x 11 2nd Floor | 2nd Bedroom 12 x 10 + jog 2nd Floor | 3rd Bedroom 19 x 7 + jog 2nd Floor |
|---|---|---|
| Living Room 15 x 15 | Kitchen 15 x 9+10 x 8 | Dining Room 13 x 9 |
| Family Room 29 x 15 2nd Floor | Full Bath 1st Floor | Half Bath 1st Floor |
| Full Bath 2nd Floor | Family Room 29 x 15, 2nd Floor | Office/Study 1st Floor |
| Primary Bedroom 17 x 11, 2nd Floor | Bedroom 12 x 10 + jog, 2nd Floor | Bedroom 19 x 7 + jog, 2nd Floor |
| Other 9 x 7, 2nd Floor | Other 9'10 x 6'6, 3rd Floor | Other 13'5 x 10, 3rd Floor |
| ConstructionWood Frame |
|---|
| BasementInterior, Slab, Full |
| Exterior FeaturesPorch - Covered |
| Exterior Wood | Disability Features |
|---|---|
| Foundation Stone | House Color |
| Floors Softwood, Hardwood | Building Certifications |
| Roof Standing Seam, Metal | HERS Index |
| DirectionsHuntington Village, Property near intersection of Bridge & Main St. |
|---|
| Lot Description, City Lot, Village |
| Garage & Parking Detached, |
| Road Frontage 280 | Water Access |
|---|---|
| Suitable Use | Water Type |
| Driveway Gravel | Water Body |
| Flood Zone No | Zoning village |
| School District Chittenden East | Middle Camels Hump Middle USD 17 |
|---|---|
| Elementary Brewster Pierce School | High Mt. Mansfield USD #17 |
| Heat Fuel Gas-LP/Bottle | Excluded |
|---|---|
| Heating/Cool None, Hot Air | Negotiable |
| Sewer Septic | Parcel Access ROW |
| Water Shared, Drilled Well | ROW for Other Parcel |
| Water Heater Electric | Financing |
| Cable Co | Documents |
| Electric Circuit Breaker(s) | Tax ID 303-096-10197 |

† The remarks published on this webpage originate from Listed By Linda St. Amour of RE/MAX North Professionals via the NNEREN IDX Program and do not represent the views and opinions of Coldwell Banker Hickok & Boardman. Coldwell Banker Hickok & Boardman Realty cannot be held responsible for possible violations of copyright resulting from the posting of any data from the NNEREN IDX Program.

 Back to Search Results
Back to Search Results










