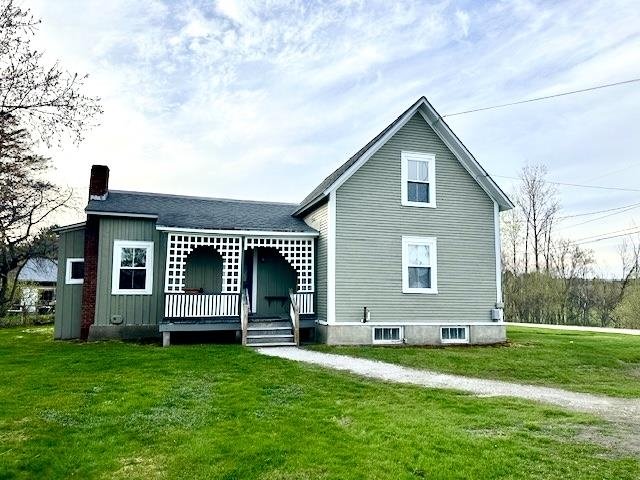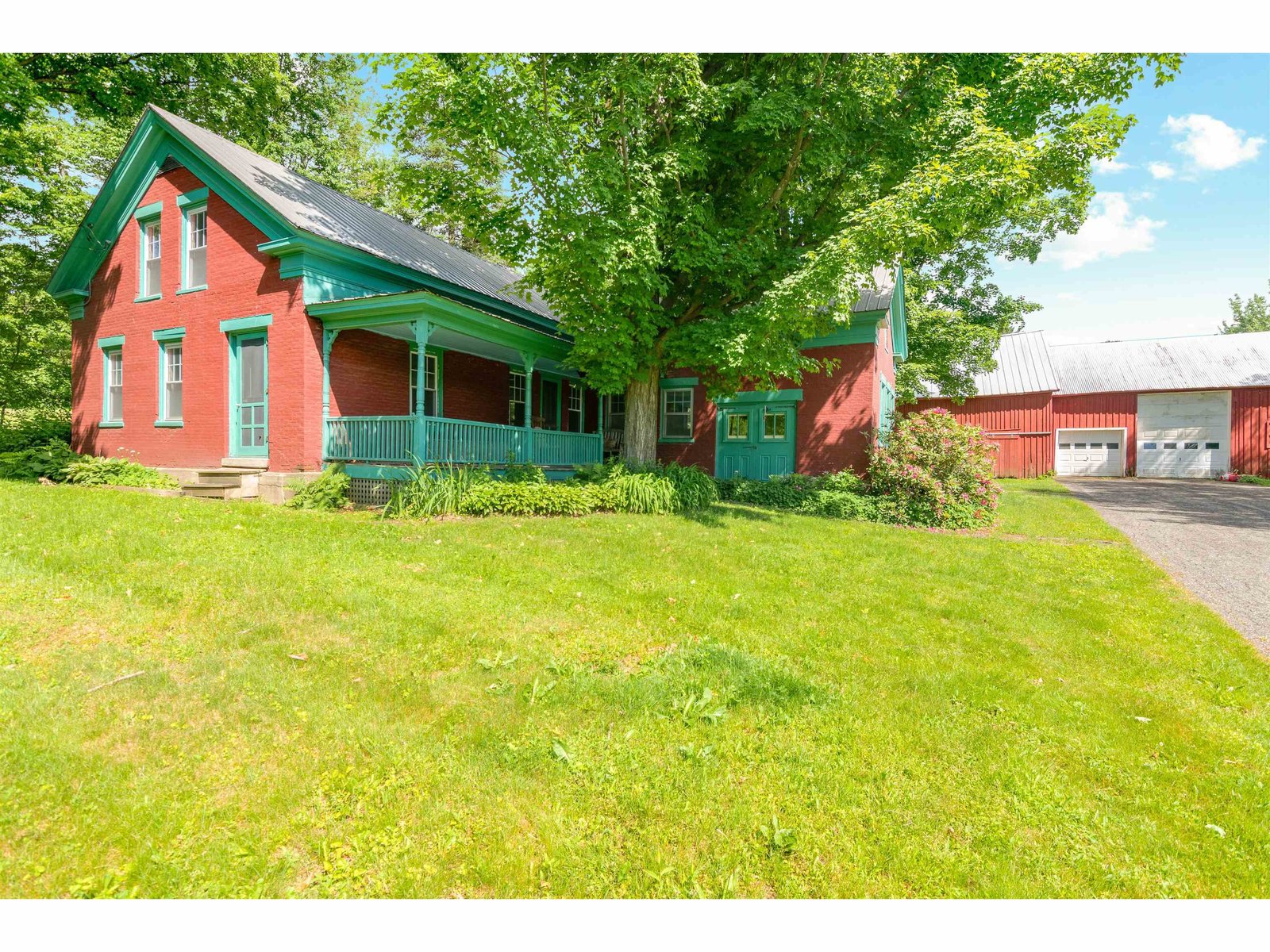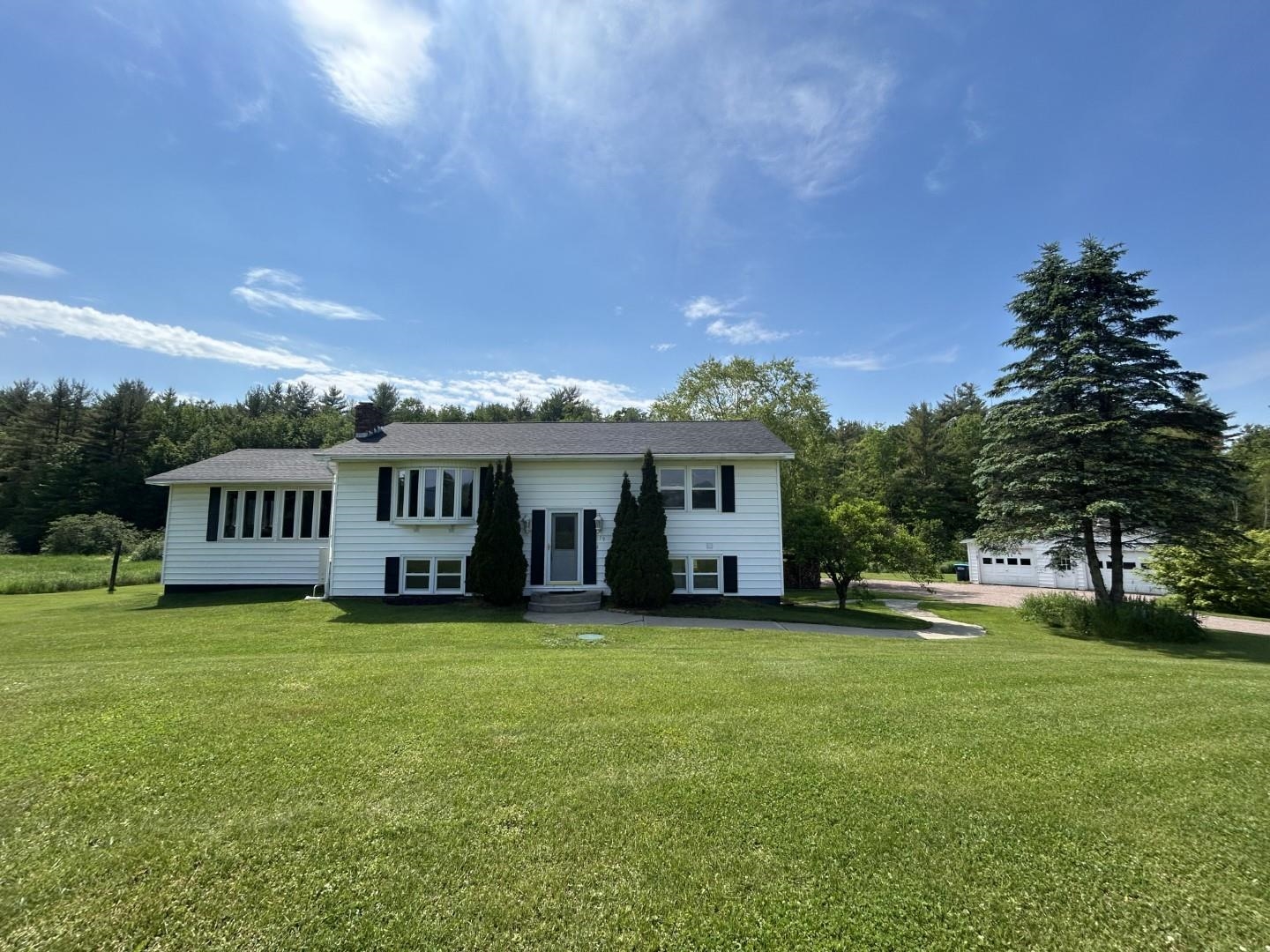Sold Status
$495,000 Sold Price
House Type
3 Beds
3 Baths
2,252 Sqft
Sold By RE/MAX North Professionals
Similar Properties for Sale
Request a Showing or More Info

Call: 802-863-1500
Mortgage Provider
Mortgage Calculator
$
$ Taxes
$ Principal & Interest
$
This calculation is based on a rough estimate. Every person's situation is different. Be sure to consult with a mortgage advisor on your specific needs.
Jericho
Gross taxes are an estimate given by the town assessor based on the house and 10.5 acres vs. the house and 82.5 acres. Convenient Jericho location , yet very private on 10.5 acres.This wonderfully maintained property offers a master on the main level with a full bath, a formal living room with fireplace,and an open living,kitchen and dining area. The upstairs has 2 large bedrooms with plenty of closet and extra storage space and a full bath. Two car attached garage tops off the package. Taxes area based on entire parcel. Additional land available (72.49 acres), please inquire regarding this land.Property abuts The Range.Pond was damaged by storms, needs repair. †
Property Location
Property Details
| Sold Price $495,000 | Sold Date Dec 13th, 2013 | |
|---|---|---|
| List Price $349,900 | Total Rooms 7 | List Date Jul 19th, 2013 |
| MLS# 4255859 | Lot Size 82.990 Acres | Taxes $6,464 |
| Type House | Stories 1 1/2 | Road Frontage 113 |
| Bedrooms 3 | Style Cape | Water Frontage |
| Full Bathrooms 2 | Finished 2,252 Sqft | Construction , Existing |
| 3/4 Bathrooms 0 | Above Grade 2,252 Sqft | Seasonal No |
| Half Bathrooms 1 | Below Grade 0 Sqft | Year Built 1983 |
| 1/4 Bathrooms 0 | Garage Size 2 Car | County Chittenden |
| Interior FeaturesCentral Vacuum, Fireplaces - 1, Primary BR w/ BA, Walk-in Pantry, Laundry - 1st Floor |
|---|
| Equipment & AppliancesRefrigerator, Range-Electric, Dishwasher, |
| Kitchen 19'1 x 8'8, 1st Floor | Dining Room 10'1 x 9'4, 1st Floor | Living Room 18'7 x 15'6, 1st Floor |
|---|---|---|
| Family Room 18'9 x 14, 1st Floor | Primary Bedroom 15'6 x 12'9, 1st Floor | Bedroom 14'6 x 14'6, 2nd Floor |
| Bedroom 14'7 x 14'3, 2nd Floor |
| ConstructionWood Frame |
|---|
| BasementWalk-up, Full, Concrete |
| Exterior FeaturesPorch - Covered, Porch - Screened, Windows - Storm |
| Exterior Clapboard, Cedar | Disability Features 1st Floor Full Bathrm, 1st Floor Bedroom |
|---|---|
| Foundation Concrete | House Color brown |
| Floors Hardwood, Carpet, Ceramic Tile | Building Certifications |
| Roof Shingle-Architectural | HERS Index |
| DirectionsFrom Intersections of Rte 15 and Brown's Trace Rd Jericho travel approx. 2 mile. Prior to High school turn left onto Morgan Rd, travel down Morgan to Toner Lane on your left. Turn down Toner, house on your left.See sign |
|---|
| Lot Description, Walking Trails, Wooded, Trail/Near Trail, Pond, Rural Setting |
| Garage & Parking Attached, , 2 Parking Spaces |
| Road Frontage 113 | Water Access |
|---|---|
| Suitable UseMaple Sugar, Land:Woodland | Water Type Pond |
| Driveway Gravel | Water Body |
| Flood Zone Unknown | Zoning residential |
| School District Chittenden East | Middle Browns River Middle USD #17 |
|---|---|
| Elementary Jericho Elementary School | High Mt. Mansfield USD #17 |
| Heat Fuel Wood, Oil | Excluded |
|---|---|
| Heating/Cool Wood Boiler, Hot Air | Negotiable Refrigerator, Dishwasher, Range-Electric, Microwave |
| Sewer 1000 Gallon, Leach Field | Parcel Access ROW No |
| Water Drilled Well | ROW for Other Parcel No |
| Water Heater Electric | Financing , Conventional, Cash Only |
| Cable Co | Documents Survey, Property Disclosure, Deed |
| Electric Circuit Breaker(s), 200 Amp, 220 Plug | Tax ID 33310310493 |

† The remarks published on this webpage originate from Listed By Lea Van Winkle of via the NNEREN IDX Program and do not represent the views and opinions of Coldwell Banker Hickok & Boardman. Coldwell Banker Hickok & Boardman Realty cannot be held responsible for possible violations of copyright resulting from the posting of any data from the NNEREN IDX Program.

 Back to Search Results
Back to Search Results








