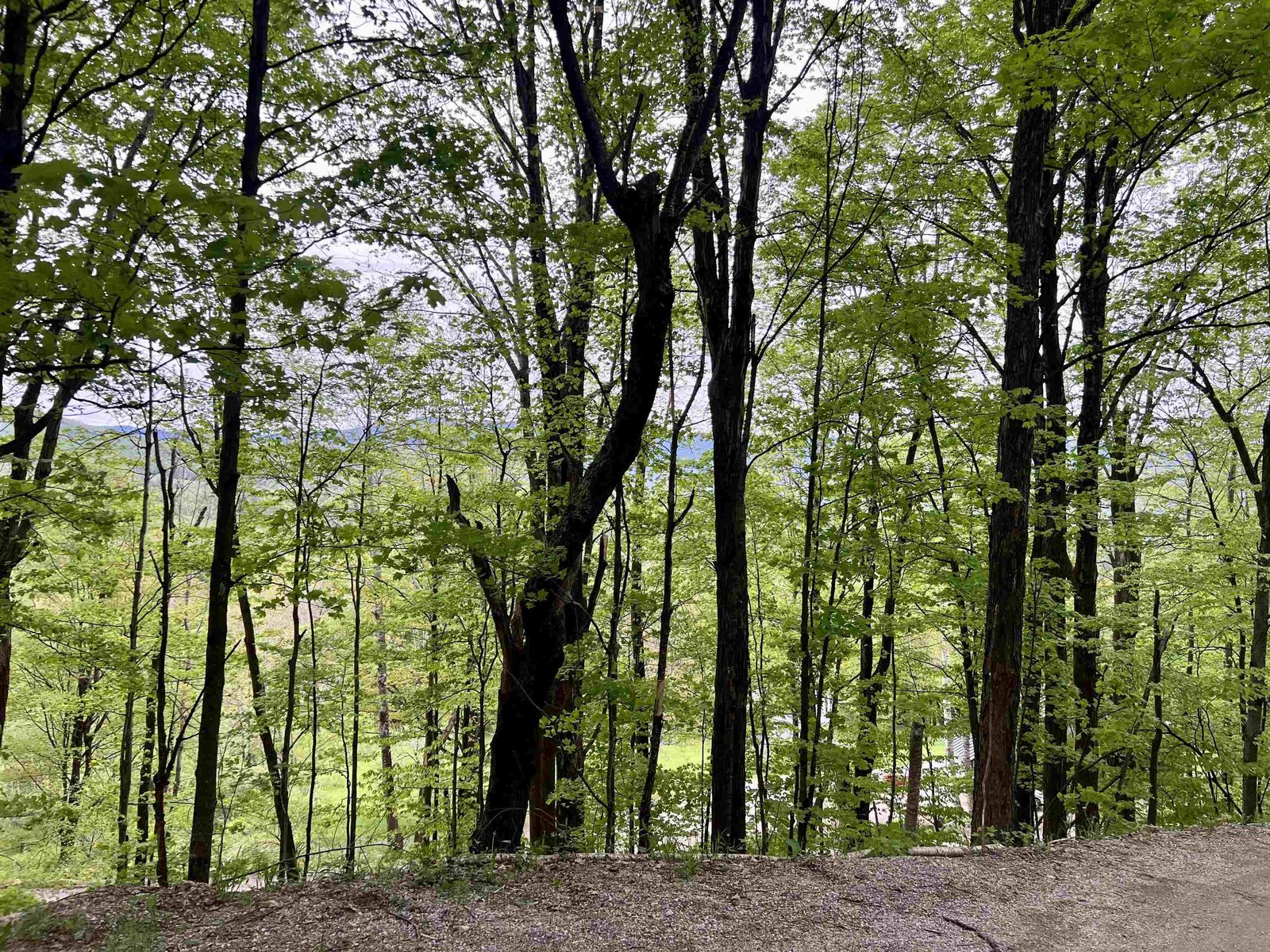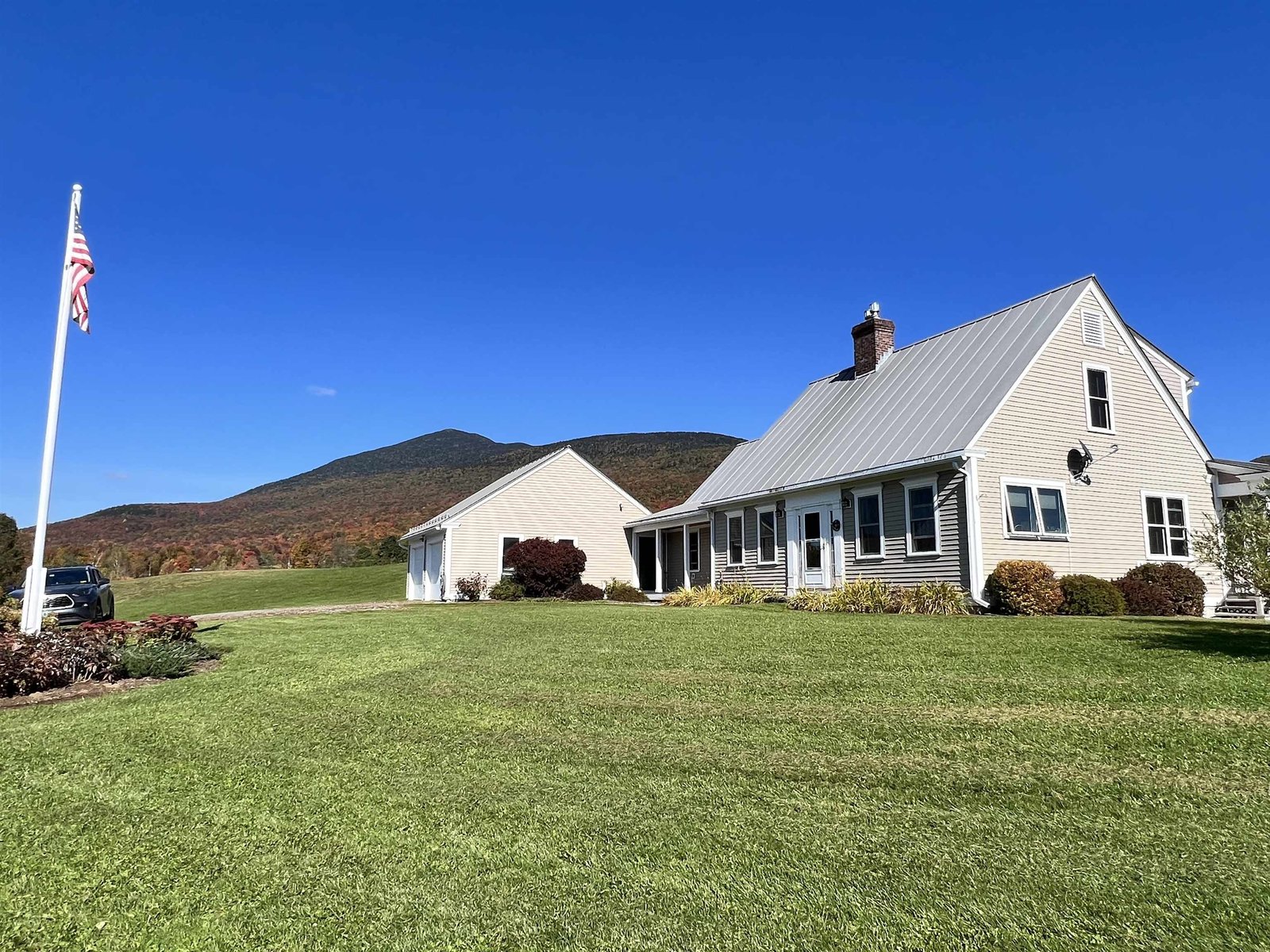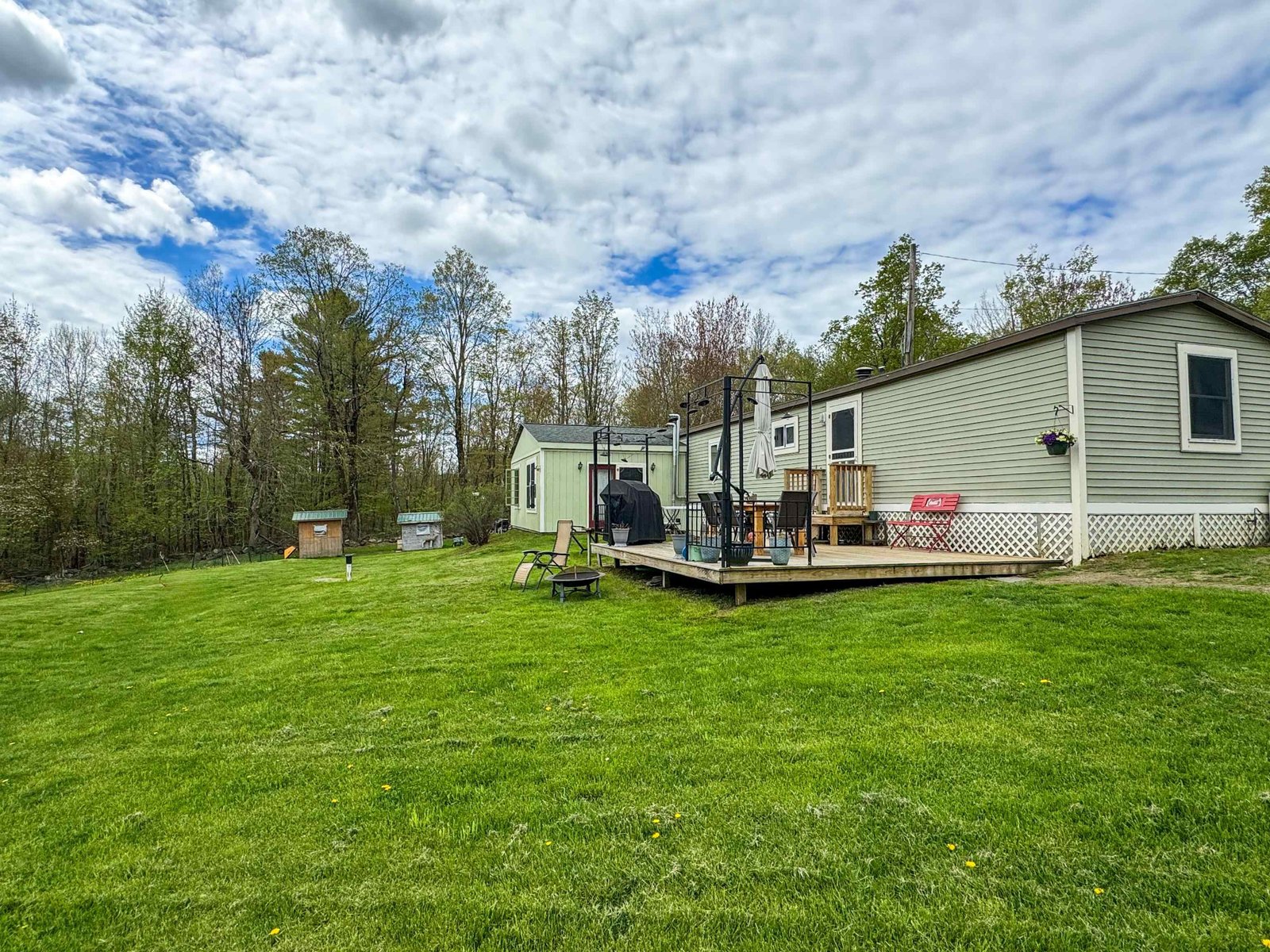Sold Status
$832,500 Sold Price
House Type
4 Beds
4 Baths
3,696 Sqft
Sold By Coldwell Banker Carlson Real Estate
Similar Properties for Sale
Request a Showing or More Info

Call: 802-863-1500
Mortgage Provider
Mortgage Calculator
$
$ Taxes
$ Principal & Interest
$
This calculation is based on a rough estimate. Every person's situation is different. Be sure to consult with a mortgage advisor on your specific needs.
Addison County
This custom built home in the vibrant community of Lincoln offers everything one would want in a mountain property. Post and beam construction, radiant-heated wood and slate flooring, light-filled spacious rooms, and both a soapstone woodstove and fireplace all combine to create a cozy yet airy feeling throughout the home. With 12+ acres, the property enjoys a nice blend of woods, open meadow, and a view of Mt Abe. Upon entering through the mudroom, the sunken living room on the right is grounded by a large stone hearth and to the left sits a half bath and laundry room. Continue on to the kitchen, with maple cabinetry and a large island, which opens to both the informal dining area and separate sitting area. Together these rooms create the heart of the home. The kitchen area flows into the dining room with access to the back deck as well as the home’s formal entry and covered front porch. The second level offers a primary suite with a 4 piece bath and walk-in closet as well as 3 more bedrooms and another full bath. The walk-out lower level includes more finished space with a rec room, 3/4 bath, separate utility area, and access to the back yard and pool. All of your hobby and storage needs can be met with the 2 car detached, insulated garage with a car lift, wood stove, and loft. Outdoor recreation opportunities are plentiful with hiking trails and the river minutes away and one can be at local ski areas in 30 minutes. Check out the 3D tour to walkthrough this beautiful home. †
Property Location
Property Details
| Sold Price $832,500 | Sold Date Jun 16th, 2023 | |
|---|---|---|
| List Price $795,000 | Total Rooms 8 | List Date Apr 12th, 2023 |
| MLS# 4948314 | Lot Size 12.600 Acres | Taxes $10,092 |
| Type House | Stories 2 | Road Frontage 622 |
| Bedrooms 4 | Style Post and Beam | Water Frontage |
| Full Bathrooms 2 | Finished 3,696 Sqft | Construction No, Existing |
| 3/4 Bathrooms 1 | Above Grade 2,896 Sqft | Seasonal No |
| Half Bathrooms 1 | Below Grade 800 Sqft | Year Built 1998 |
| 1/4 Bathrooms 0 | Garage Size 2 Car | County Addison |
| Interior FeaturesCentral Vacuum, Dining Area, Fireplace - Wood, Hearth, Kitchen Island, Primary BR w/ BA |
|---|
| Equipment & AppliancesRefrigerator, Range-Gas, Dishwasher, Stove-Wood, Wood Stove |
| Foyer 15'x 7'6", 1st Floor | Den 11'10" x 13', 1st Floor | Kitchen - Eat-in 26'6" x 13', 1st Floor |
|---|---|---|
| Dining Room 11'10" x 25', 1st Floor | Living Room 23'6" x 21'4", 1st Floor | Bath - 1/2 9'5" x 6'2", 1st Floor |
| Mudroom 11' x 11', 1st Floor | Primary BR Suite 18' x 12', 2nd Floor | Bedroom 11'5" x 9'10", 2nd Floor |
| Bedroom 10'10" x 12'10", 2nd Floor | Bedroom 16'5" x 7'6", 2nd Floor | Bath - Full 9'4" x 7'1", 2nd Floor |
| Rec Room 24'8" x 14'4", Basement | Bonus Room 16'9" x 7'1", Basement | Bath - 3/4 9'5" x 7'3", Basement |
| ConstructionPost and Beam |
|---|
| BasementWalkout, Climate Controlled, Partially Finished, Full, Partially Finished, Walkout |
| Exterior FeaturesDeck, Natural Shade, Pool - Above Ground, Porch - Covered |
| Exterior Clapboard, Wood Siding | Disability Features 1st Floor 1/2 Bathrm, 1st Floor Hrd Surfce Flr |
|---|---|
| Foundation Concrete | House Color Blue |
| Floors Softwood, Tile, Slate/Stone, Hardwood | Building Certifications |
| Roof Standing Seam | HERS Index |
| DirectionsFrom Lincoln Center continue up River Road which becomes Lincoln Gap Road to Murray Road (on left) house is located 0.4 miles up Murray Road on the left. See sign. |
|---|
| Lot DescriptionYes, View, Wooded, Mountain View, Country Setting, Rural Setting |
| Garage & Parking Detached, Storage Above, Heated, Garage |
| Road Frontage 622 | Water Access |
|---|---|
| Suitable UseResidential | Water Type |
| Driveway Gravel | Water Body |
| Flood Zone No | Zoning Transitional (2 acre) |
| School District Lincoln School District | Middle Choice |
|---|---|
| Elementary Lincoln Community School | High Choice |
| Heat Fuel Wood, Oil | Excluded |
|---|---|
| Heating/Cool None, Hot Water, Baseboard, Stove - Wood | Negotiable |
| Sewer Private, Private | Parcel Access ROW No |
| Water Drilled Well | ROW for Other Parcel |
| Water Heater Tank | Financing |
| Cable Co | Documents Survey, Property Disclosure, Deed |
| Electric Circuit Breaker(s) | Tax ID 354-109-10483 |

† The remarks published on this webpage originate from Listed By Jill Fraga of The Real Estate Company of Vermont, LLC via the NNEREN IDX Program and do not represent the views and opinions of Coldwell Banker Hickok & Boardman. Coldwell Banker Hickok & Boardman Realty cannot be held responsible for possible violations of copyright resulting from the posting of any data from the NNEREN IDX Program.

 Back to Search Results
Back to Search Results








