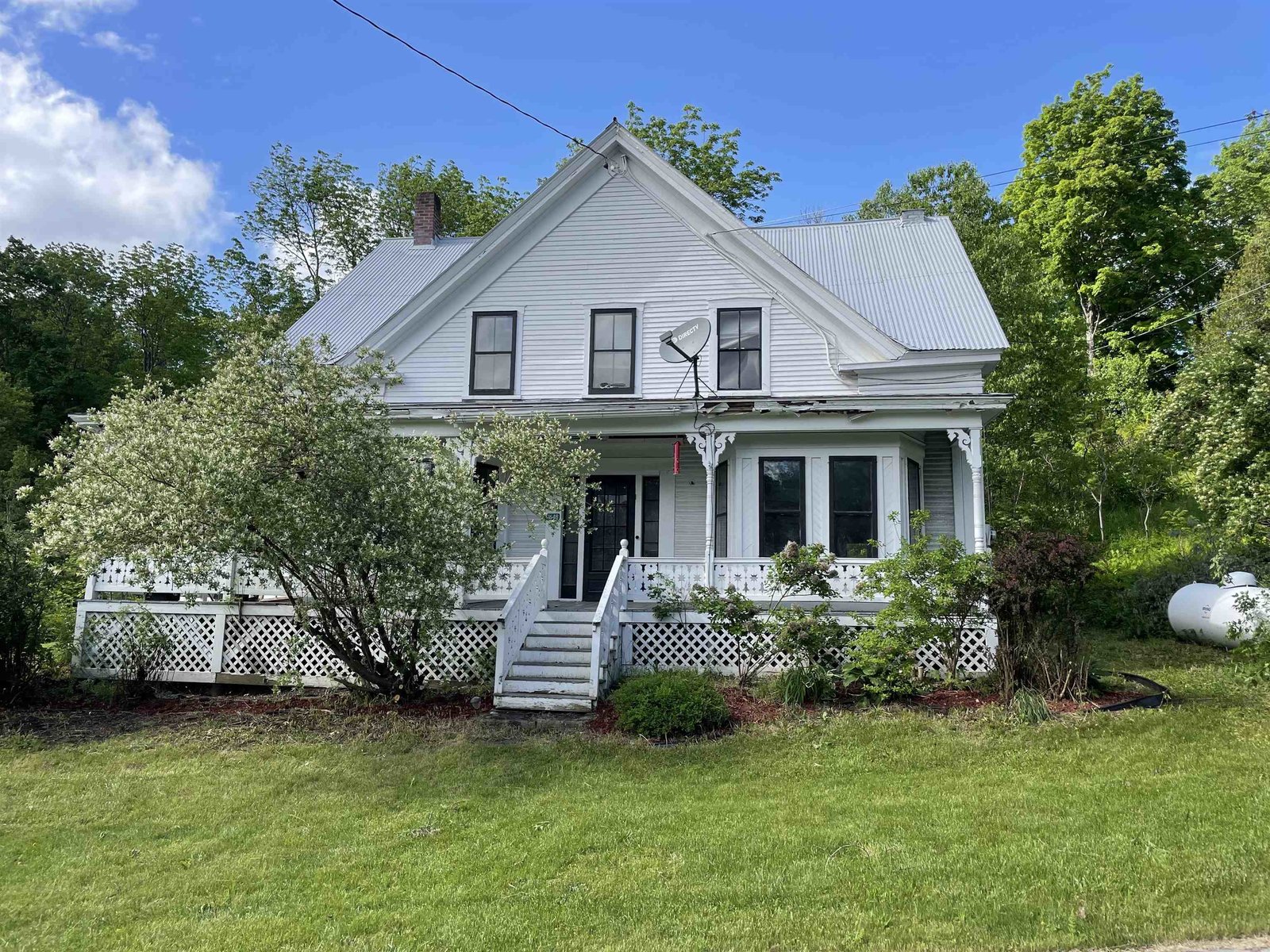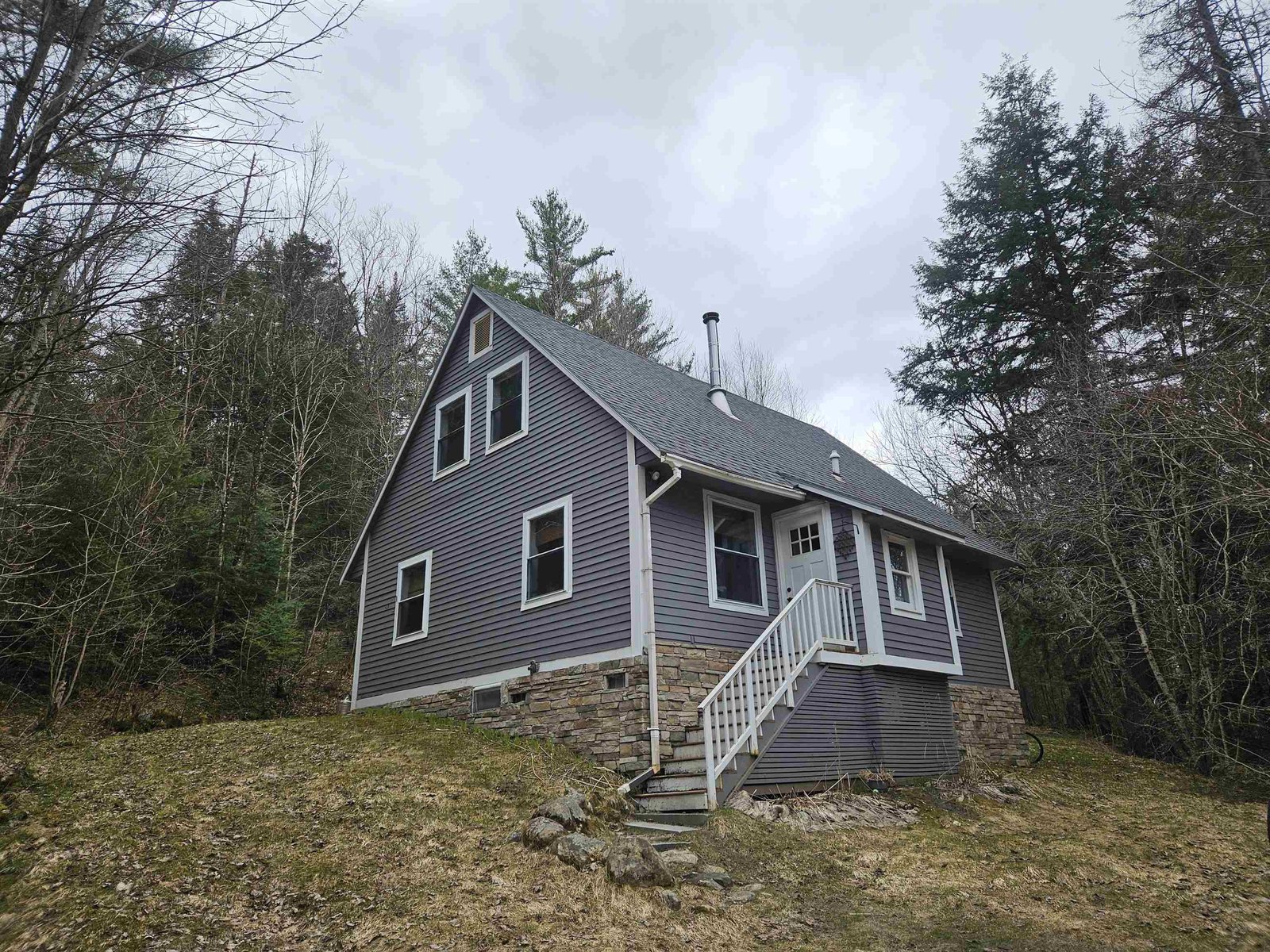Sold Status
$250,000 Sold Price
House Type
4 Beds
3 Baths
2,101 Sqft
Sold By
Similar Properties for Sale
Request a Showing or More Info

Call: 802-863-1500
Mortgage Provider
Mortgage Calculator
$
$ Taxes
$ Principal & Interest
$
This calculation is based on a rough estimate. Every person's situation is different. Be sure to consult with a mortgage advisor on your specific needs.
Washington County
Private, magical setting! 4 bedroom, 3 bath Ranch with finished basement on 27+/- acres. Breath-taking views and a pond for swimming. Great potential horse and or maple syrup production property. Established sugar maples with 400 buckets and sugar house and, a portable display for traveling sales.Relax and enjoy the beauty of nature all around while on the deck or in the hot tub. A must see property! †
Property Location
Property Details
| Sold Price $250,000 | Sold Date Sep 11th, 2015 | |
|---|---|---|
| List Price $269,900 | Total Rooms 8 | List Date May 27th, 2015 |
| MLS# 4425673 | Lot Size 27.000 Acres | Taxes $4,723 |
| Type House | Stories 1 | Road Frontage 540 |
| Bedrooms 4 | Style Ranch, Walkout Lower Level | Water Frontage |
| Full Bathrooms 2 | Finished 2,101 Sqft | Construction Existing |
| 3/4 Bathrooms 1 | Above Grade 1,120 Sqft | Seasonal No |
| Half Bathrooms 0 | Below Grade 981 Sqft | Year Built 2011 |
| 1/4 Bathrooms 0 | Garage Size 0 Car | County Washington |
| Interior FeaturesKitchen, Living Room, Hot Tub, Ceiling Fan, Primary BR with BA, Walk-in Pantry, Wood Stove, 1 Stove |
|---|
| Equipment & AppliancesRange-Gas, Smoke Detector, Wood Stove |
| Primary Bedroom 12.11x 12.4 1st Floor | 2nd Bedroom 9.6 x 14.7 1st Floor | 3rd Bedroom 8.9 x 9.7 1st Floor |
|---|---|---|
| 4th Bedroom 12.1 x 13.9 Basement | Living Room 13 x 14.8 | Kitchen 14.9 x 13.5 |
| Family Room 14.8 x 22.1 Basement | Utility Room 9.5 10.11 Basement | Full Bath 1st Floor |
| 3/4 Bath 1st Floor |
| ConstructionWood Frame, Modular Prefab |
|---|
| BasementWalkout, Finished, Concrete, Interior Stairs, Daylight |
| Exterior FeaturesOut Building, Handicap Modified, Deck |
| Exterior Vinyl | Disability Features Grab Bars in Bathrm, 1st Floor 3/4 Bathrm, 1st Floor Bedroom, 1st Floor Full Bathrm, Kitchen w/5 ft Diameter, Bath w/5' Diameter, Access. Parking |
|---|---|
| Foundation Concrete | House Color |
| Floors Vinyl, Tile, Carpet | Building Certifications |
| Roof Shingle-Architectural | HERS Index |
| DirectionsFrom US Route 2 East turn onto Nasmith Brook Rd. and travel approximately 1.1 miles and then turn left onto Jerusalem Rd. Property is located approximately .3 miles on the left. |
|---|
| Lot DescriptionPond, Fields, Rural Setting |
| Garage & Parking 5 Parking Spaces |
| Road Frontage 540 | Water Access |
|---|---|
| Suitable Use | Water Type Pond |
| Driveway Gravel | Water Body |
| Flood Zone No | Zoning Rural Res |
| School District NA | Middle Twinfield Union School |
|---|---|
| Elementary Twinfield Union School | High Twinfield USD #33 |
| Heat Fuel Oil | Excluded Washer, dryer, refrigerator, air conditioner, handicap ramp, stair glidebut are negotiable |
|---|---|
| Heating/Cool Other, Stove, Baseboard | Negotiable Other, Washer, Dryer, Refrigerator |
| Sewer 1000 Gallon, Leach Field | Parcel Access ROW |
| Water Drilled Well | ROW for Other Parcel |
| Water Heater Off Boiler | Financing Rural Development, All Financing Options |
| Cable Co | Documents Deed, Survey, Property Disclosure |
| Electric 200 Amp, Wired for Generator | Tax ID 381-118-10097 |

† The remarks published on this webpage originate from Listed By Lori Holt of BHHS Vermont Realty Group/Montpelier via the NNEREN IDX Program and do not represent the views and opinions of Coldwell Banker Hickok & Boardman. Coldwell Banker Hickok & Boardman Realty cannot be held responsible for possible violations of copyright resulting from the posting of any data from the NNEREN IDX Program.

 Back to Search Results
Back to Search Results










