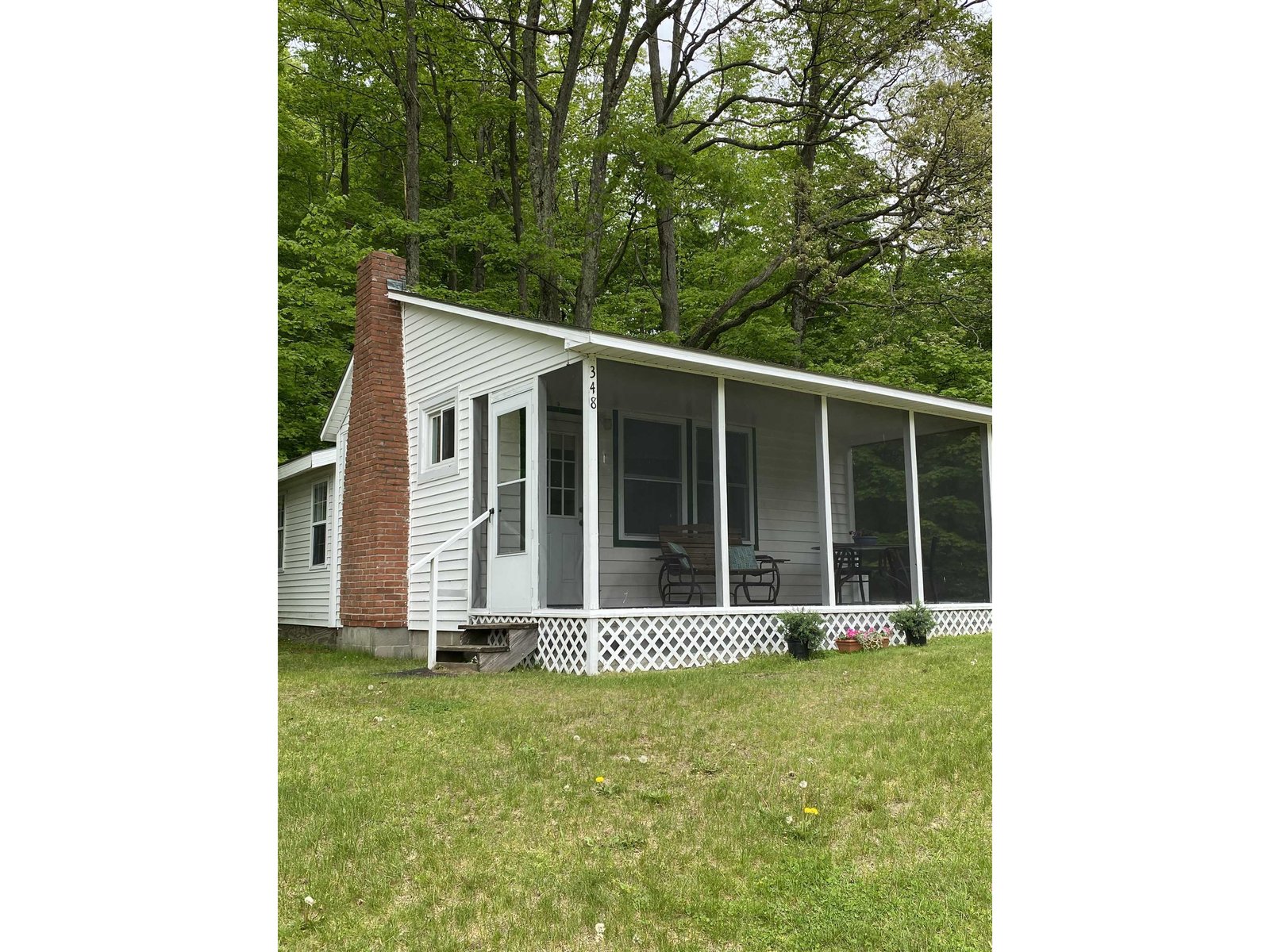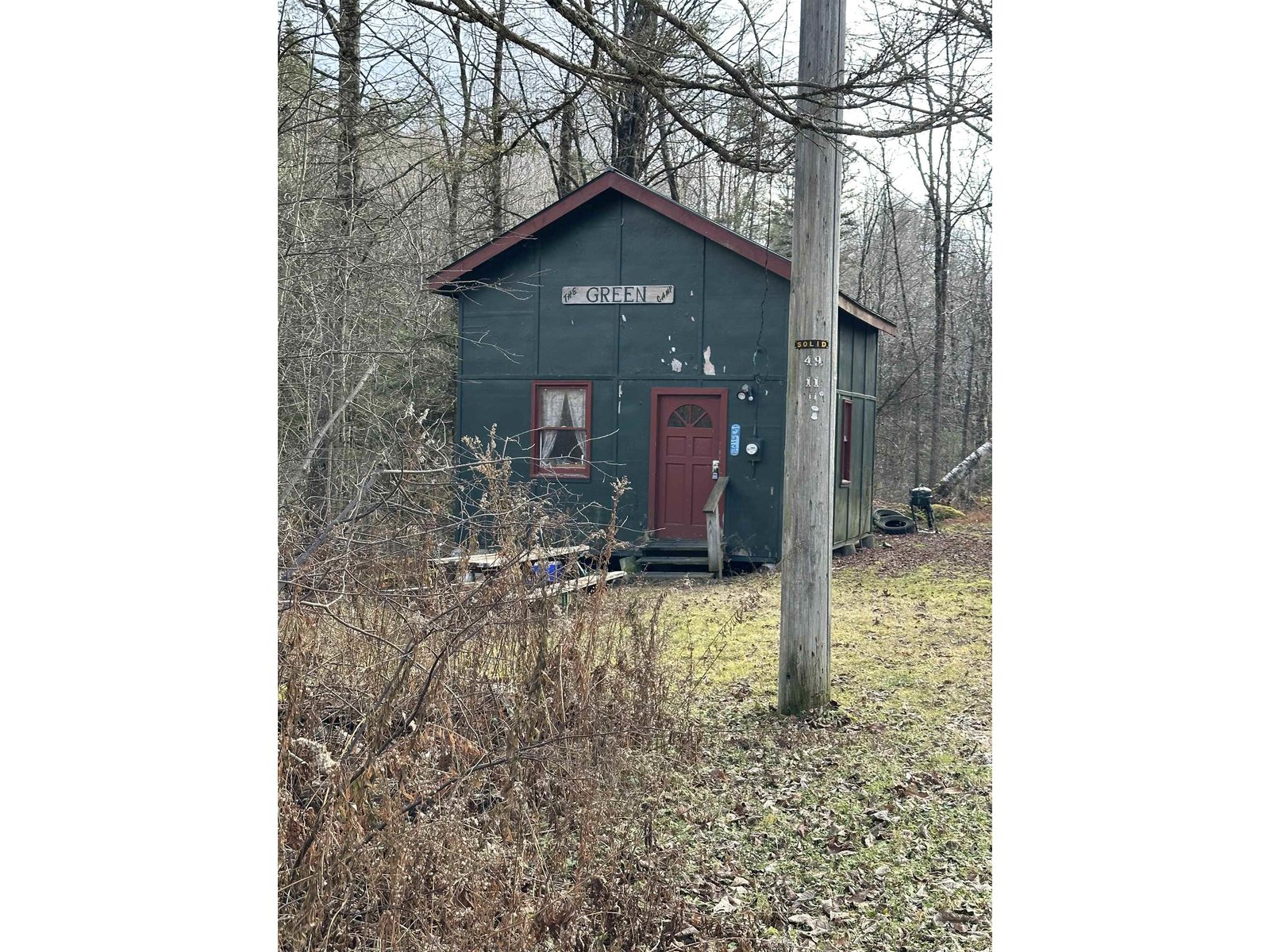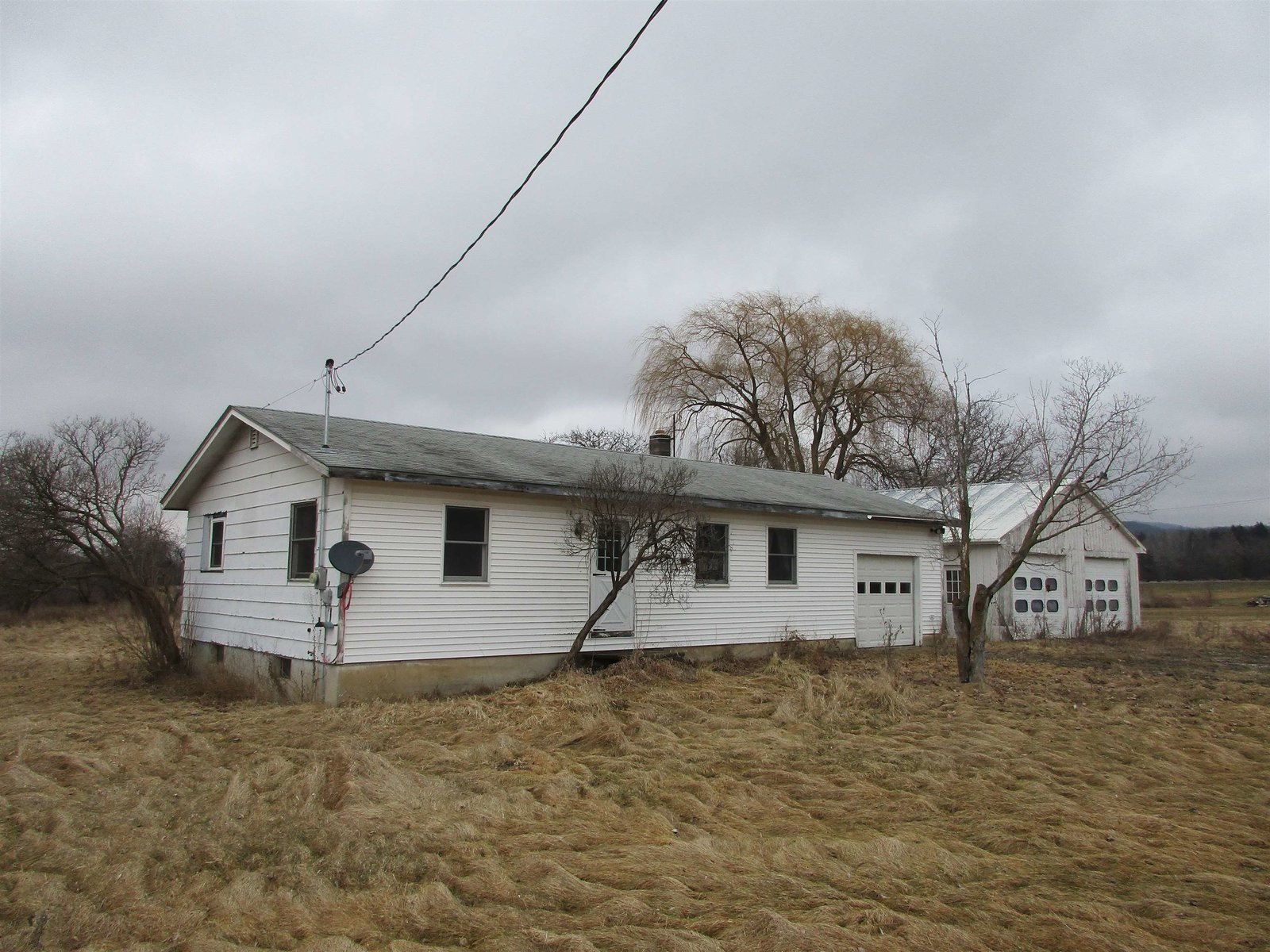Sold Status
$152,000 Sold Price
House Type
4 Beds
2 Baths
1,992 Sqft
Sold By
Similar Properties for Sale
Request a Showing or More Info

Call: 802-863-1500
Mortgage Provider
Mortgage Calculator
$
$ Taxes
$ Principal & Interest
$
This calculation is based on a rough estimate. Every person's situation is different. Be sure to consult with a mortgage advisor on your specific needs.
Addison County
Vintage E. Middlebury farmhouse thatâs awaiting your updates to make it just right for you. Large farm-style eat-in kitchen with wood-fired cook stove is a cozy place to prepare meals. A formal dining room with bay window, large living room and mudroom and full bath complete the downstairs. Upstairs was reconfigured to suit the current owner so two bedrooms could become four if thatâs how you wanted your space. Lovely southern exposure to the front of the house and skylights in the upstairs den bring in plenty of light. An enclosed porch along the front of the house is spacious and wonderful spot to relax with morning coffee. †
Property Location
Property Details
| Sold Price $152,000 | Sold Date Feb 19th, 2015 | |
|---|---|---|
| List Price $169,000 | Total Rooms 8 | List Date Dec 1st, 2014 |
| MLS# 4394979 | Lot Size 0.410 Acres | Taxes $4,481 |
| Type House | Stories 2 | Road Frontage 45 |
| Bedrooms 4 | Style Farmhouse | Water Frontage |
| Full Bathrooms 1 | Finished 1,992 Sqft | Construction Existing |
| 3/4 Bathrooms 1 | Above Grade 1,992 Sqft | Seasonal No |
| Half Bathrooms 0 | Below Grade 0 Sqft | Year Built 1900 |
| 1/4 Bathrooms | Garage Size 0 Car | County Addison |
| Interior FeaturesKitchen, Living Room, Office/Study, Skylight, Wood Stove |
|---|
| Equipment & AppliancesRefrigerator, Wood Cook Stove, Washer, Range-Gas, Wood Stove |
| Primary Bedroom 13 x 14 2nd Floor | 2nd Bedroom 11.5 x 13 2nd Floor | Living Room 14 x 29 |
|---|---|---|
| Kitchen 12 x 21 | Dining Room 14 x 15.5 1st Floor | Office/Study 20 x 30 |
| Full Bath 1st Floor | 3/4 Bath 2nd Floor |
| ConstructionExisting |
|---|
| BasementInterior, Unfinished, Interior Stairs, Crawl Space, Full |
| Exterior FeaturesPorch-Enclosed |
| Exterior Clapboard | Disability Features 1st Floor Full Bathrm, 1st Flr Hard Surface Flr. |
|---|---|
| Foundation Stone | House Color |
| Floors Softwood, Hardwood | Building Certifications |
| Roof Slate, Shingle-Asphalt | HERS Index |
| DirectionsFrom Rt. 7 in E. Middlebury, travel east on Rt. 125 (E. Main Street). House is approx. 1/2 mile down the road on the left. |
|---|
| Lot DescriptionVillage |
| Garage & Parking Driveway |
| Road Frontage 45 | Water Access |
|---|---|
| Suitable Use | Water Type |
| Driveway Gravel | Water Body |
| Flood Zone No | Zoning HDR |
| School District NA | Middle Middlebury Union Middle #3 |
|---|---|
| Elementary Mary Hogan School | High Middlebury Senior UHSD #3 |
| Heat Fuel Wood, Oil | Excluded |
|---|---|
| Heating/Cool Multi Zone, Baseboard | Negotiable |
| Sewer Septic, Private | Parcel Access ROW |
| Water Public | ROW for Other Parcel |
| Water Heater Domestic, Tank | Financing |
| Cable Co | Documents Property Disclosure |
| Electric Circuit Breaker(s) | Tax ID 38712010410 |

† The remarks published on this webpage originate from Listed By Jan Bark of via the NNEREN IDX Program and do not represent the views and opinions of Coldwell Banker Hickok & Boardman. Coldwell Banker Hickok & Boardman Realty cannot be held responsible for possible violations of copyright resulting from the posting of any data from the NNEREN IDX Program.

 Back to Search Results
Back to Search Results










