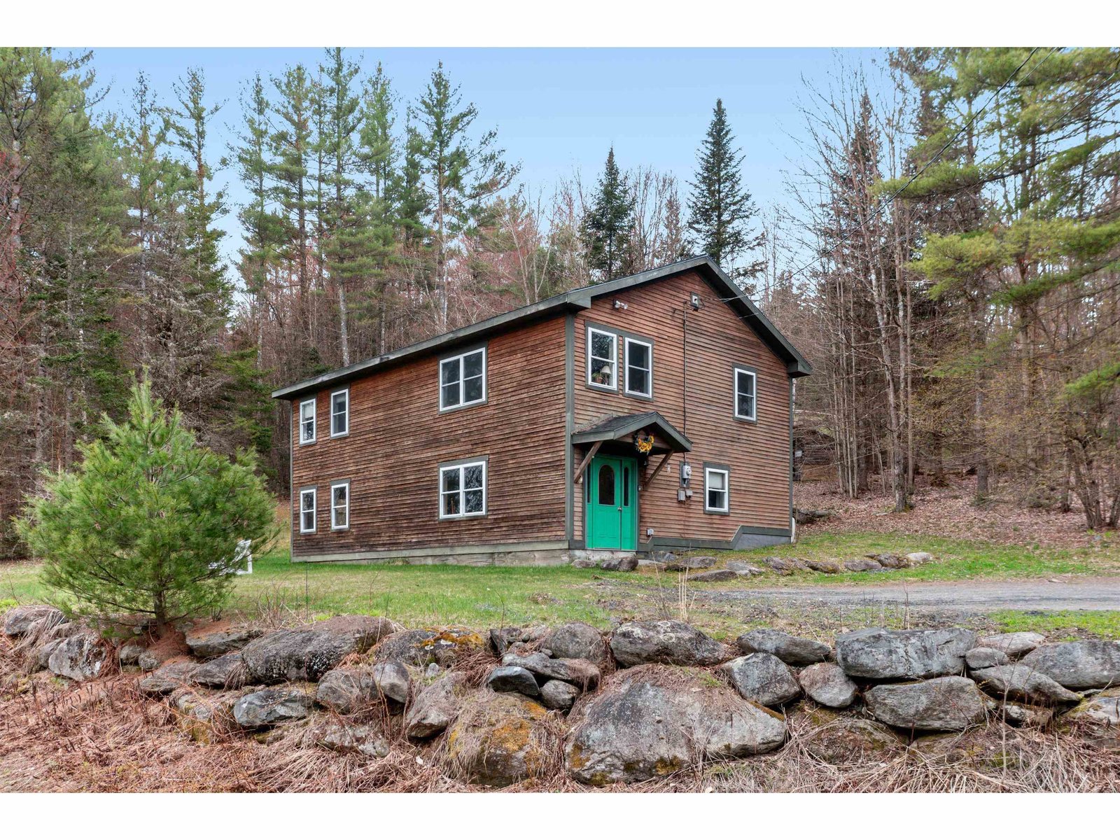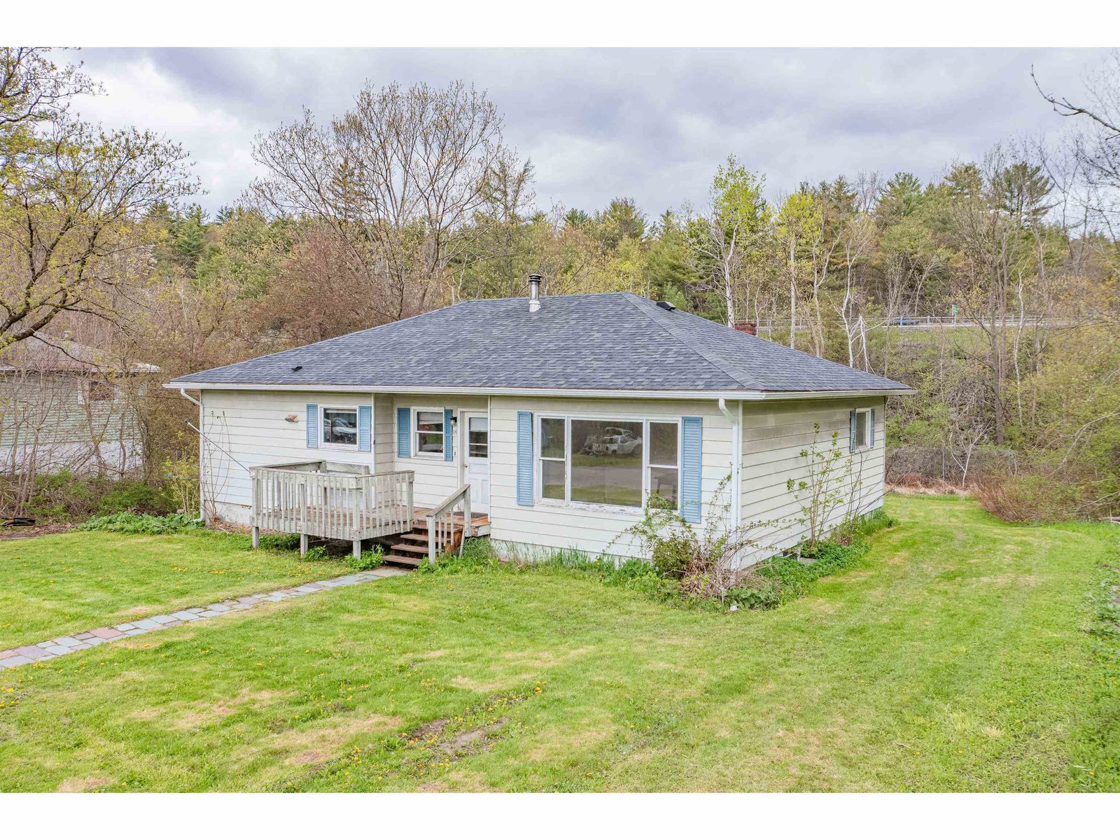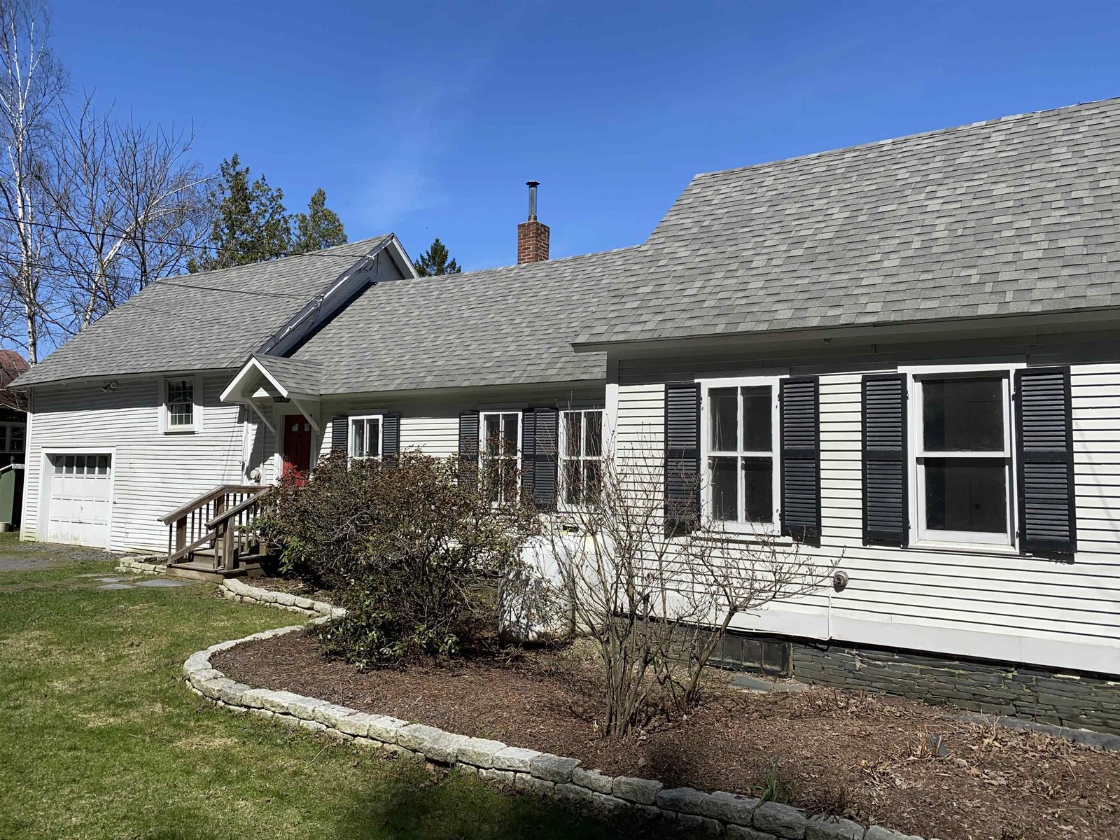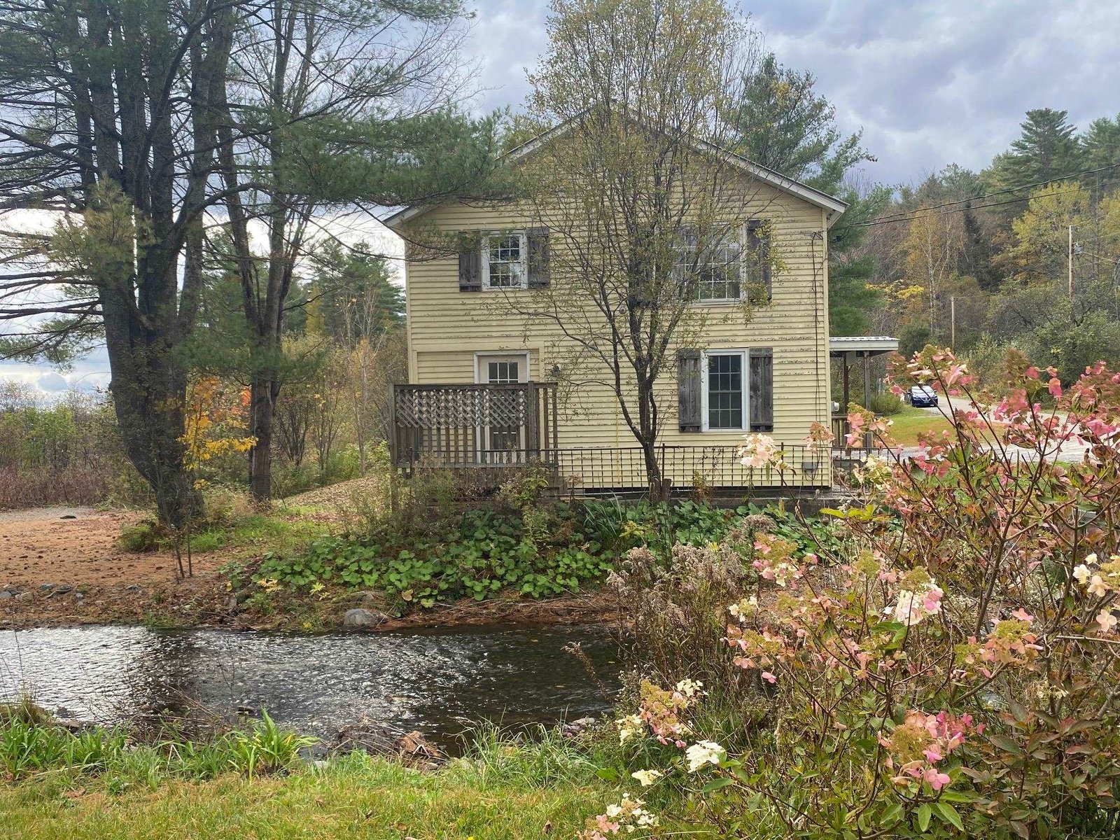Sold Status
$320,000 Sold Price
House Type
3 Beds
2 Baths
2,026 Sqft
Sold By Dome Real Estate Group LLC
Similar Properties for Sale
Request a Showing or More Info

Call: 802-863-1500
Mortgage Provider
Mortgage Calculator
$
$ Taxes
$ Principal & Interest
$
This calculation is based on a rough estimate. Every person's situation is different. Be sure to consult with a mortgage advisor on your specific needs.
Washington County
Modern Vermont Timber Frame residence with distant ear-to-ear mountain views from Camel's Hump to the Worcester Range. Modern kitchen with walk-in pantry has Mexican tile flooring. High ceilings and open layout with terrific natural light. Hardwood flooring in living/dining room and center hallway. Master bedroom has 9'5 x 6' walk-in closet. Full bath has a whirlpool tub and separate shower stall. Walk-up attic would be an easy expansion, and has already been trimmed out for windows, stubbed for heat & electric. Wrap-around deck is 52' x 9', plus 8' x 12' on both sides! Nicely landscaped plus 3 apple trees, berries (black, blue, rasp), wildlife and nature trail. Privately sited 875' down a long driveway for secluded privacy. Central location is 4 1/2 miles to Downtown Montpelier, 5 miles to Exit 9 I-89, 1/2 drive to Sugarbush Valley, Stowe & Bolton Ski Areas. Only a short distance to the trail head for Putnam State Forest, Wrightsville Dam Beach and Shady Rill picnic area. Stress skin insulated panel construction. Full, unfinished high-clearance basement with bulkhead. †
Property Location
Property Details
| Sold Price $320,000 | Sold Date Oct 31st, 2018 | |
|---|---|---|
| List Price $325,000 | Total Rooms 7 | List Date Sep 4th, 2018 |
| MLS# 4716826 | Lot Size 10.100 Acres | Taxes $6,263 |
| Type House | Stories 2 | Road Frontage 203 |
| Bedrooms 3 | Style Other, Modern Architecture | Water Frontage |
| Full Bathrooms 1 | Finished 2,026 Sqft | Construction No, Existing |
| 3/4 Bathrooms 1 | Above Grade 2,026 Sqft | Seasonal No |
| Half Bathrooms 0 | Below Grade 0 Sqft | Year Built 1994 |
| 1/4 Bathrooms 0 | Garage Size Car | County Washington |
| Interior FeaturesAttic, Dining Area, Living/Dining, Natural Light, Natural Woodwork, Walk-in Closet, Walk-in Pantry, Whirlpool Tub, Laundry - 1st Floor |
|---|
| Equipment & AppliancesRefrigerator, Range-Electric, Dishwasher, Washer, Dryer, Smoke Detector, Wood Stove |
| Living Room 14' x 20'3, 1st Floor | Dining Room 14' x 15'6, 1st Floor | Kitchen 14'x12'2, 1st Floor |
|---|---|---|
| Laundry Room 4'x8', 1st Floor | Foyer 8' x 4'6, 1st Floor | Bath - 3/4 6'8 x 7'11, 1st Floor |
| Bath - Full 13'5 x 7'5 + 6' x 9'4, 2nd Floor | Primary Bedroom 11'9 x 17'11, 2nd Floor | Bedroom 11' x 11'10, 2nd Floor |
| Bedroom 9'10 x 11'10, 2nd Floor |
| ConstructionTimberframe, Timber Frame |
|---|
| BasementInterior, Bulkhead, Unfinished, Interior Stairs, Full, Unfinished |
| Exterior FeaturesDeck, Porch - Covered |
| Exterior Wood, Clapboard | Disability Features Kitchen w/5 ft Diameter, 1st Floor 3/4 Bathrm, Bathrm w/tub, Bathrm w/step-in Shower, Access. Laundry No Steps, Kitchen w/5 Ft. Diameter, 1st Floor Laundry |
|---|---|
| Foundation Poured Concrete | House Color Brown |
| Floors Vinyl, Carpet, Tile, Softwood, Hardwood | Building Certifications |
| Roof Standing Seam, Metal | HERS Index |
| DirectionsFrom the traffic signal just west of the Capitol building in Montpelier, at the intersection of State and Bailey, turn up Bailey Avenue. 2nd left onto Terrace Street. Travel 2.2 miles to 4-way intersection. Keep right onto East Hill Road. Go 2 miles to driveway on left. |
|---|
| Lot DescriptionYes, Trail/Near Trail, Wooded, View, Secluded, Walking Trails, Mountain View, Landscaped, Country Setting, Rural Setting |
| Garage & Parking , , Driveway, On-Site |
| Road Frontage 203 | Water Access |
|---|---|
| Suitable UseResidential | Water Type |
| Driveway Gravel | Water Body |
| Flood Zone No | Zoning Rural Res/Conserv. |
| School District NA | Middle U-32 |
|---|---|
| Elementary Rumney Memorial School | High Union 32 High UHSD #41 |
| Heat Fuel Wood, Oil | Excluded Weather vane on deck railing, coat rack in center hallway, trim with growth chart |
|---|---|
| Heating/Cool None, Underground, Stove-Wood, Hot Water, Baseboard | Negotiable |
| Sewer 1000 Gallon, Private, Concrete, Leach Field - On-Site, Private | Parcel Access ROW |
| Water Purifier/Soft, Private, Drilled Well | ROW for Other Parcel Yes |
| Water Heater Off Boiler | Financing |
| Cable Co | Documents ROW (Right-Of-Way), Property Disclosure, Deed, Tax Map |
| Electric Circuit Breaker(s) | Tax ID 390-121-10369 |

† The remarks published on this webpage originate from Listed By Lori Holt of BHHS Vermont Realty Group/Montpelier via the NNEREN IDX Program and do not represent the views and opinions of Coldwell Banker Hickok & Boardman. Coldwell Banker Hickok & Boardman Realty cannot be held responsible for possible violations of copyright resulting from the posting of any data from the NNEREN IDX Program.

 Back to Search Results
Back to Search Results










