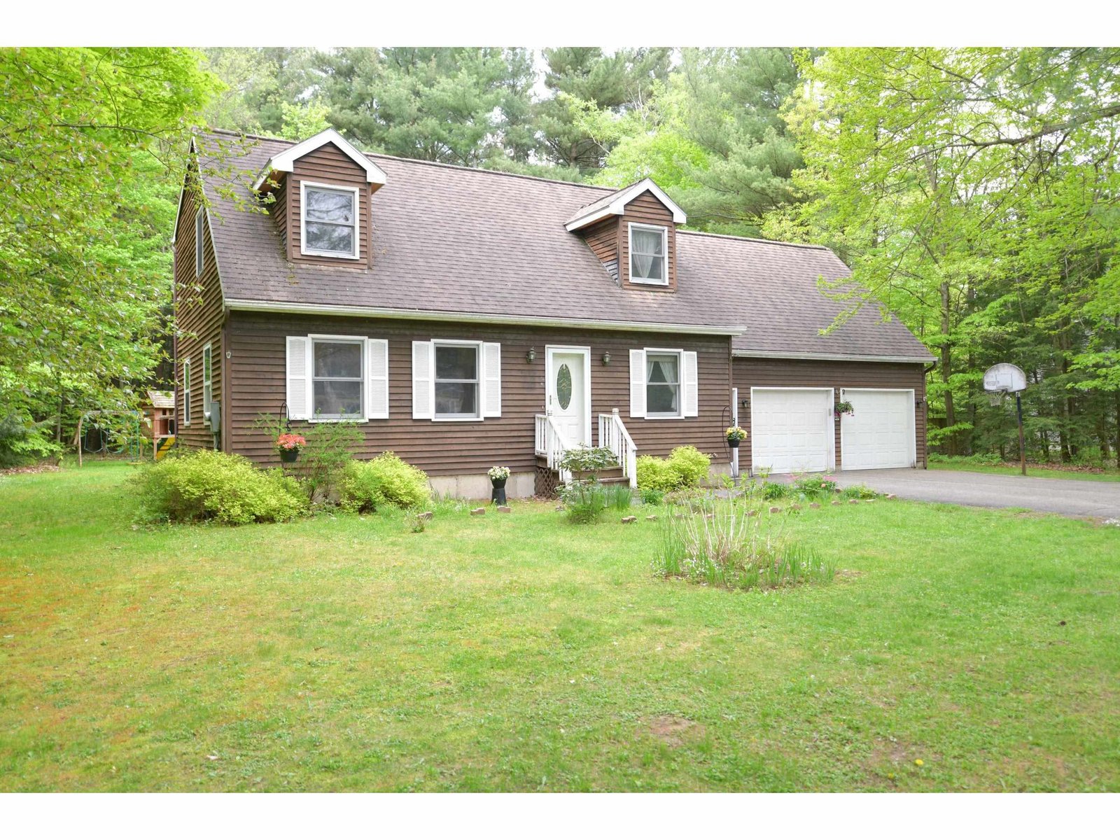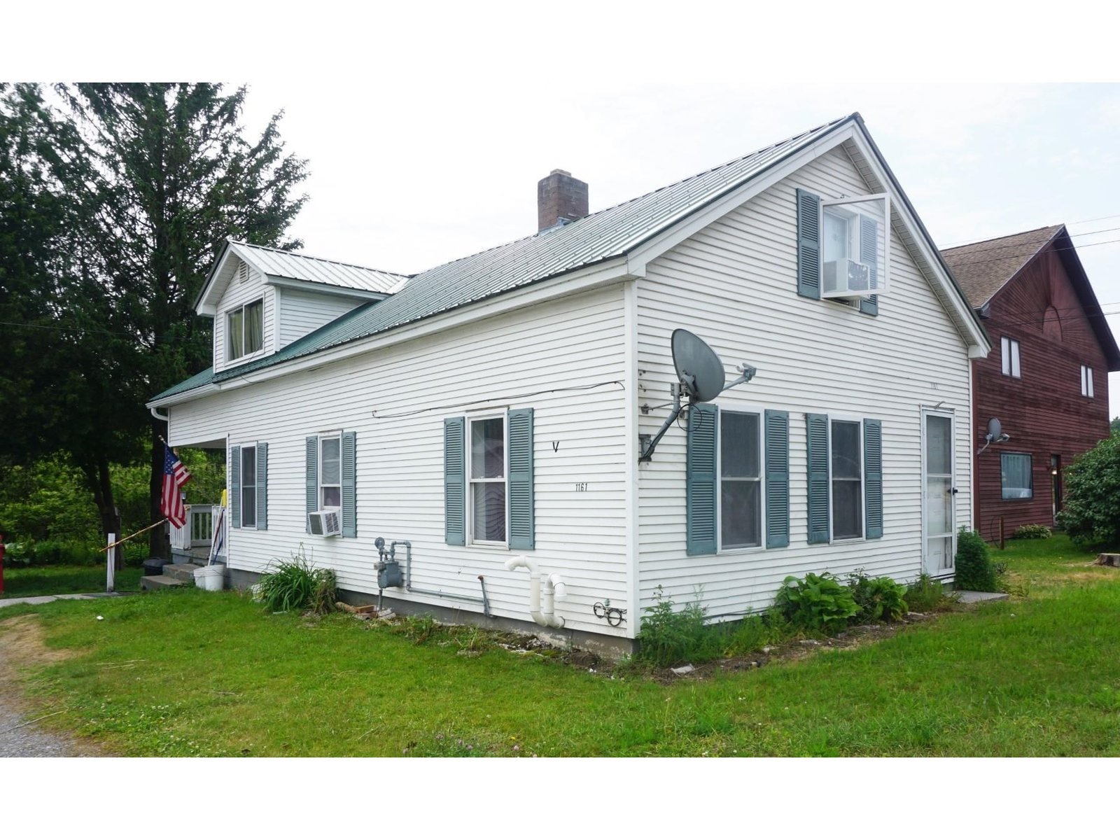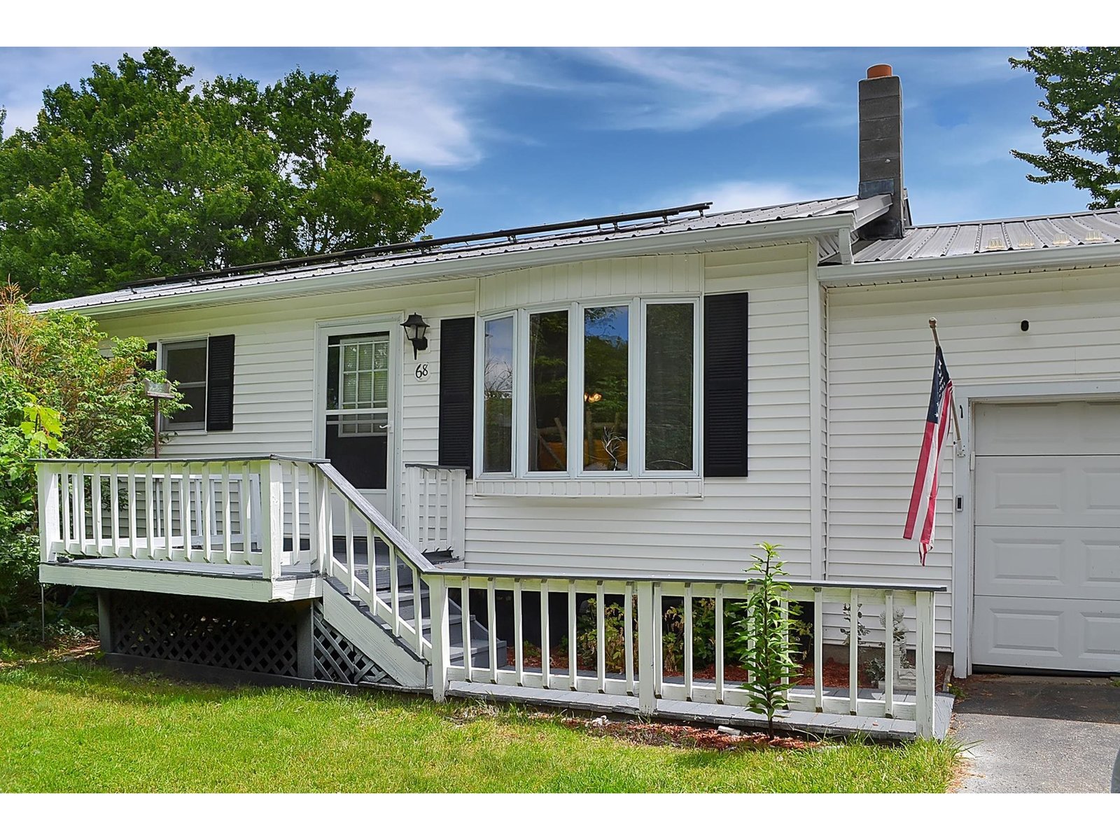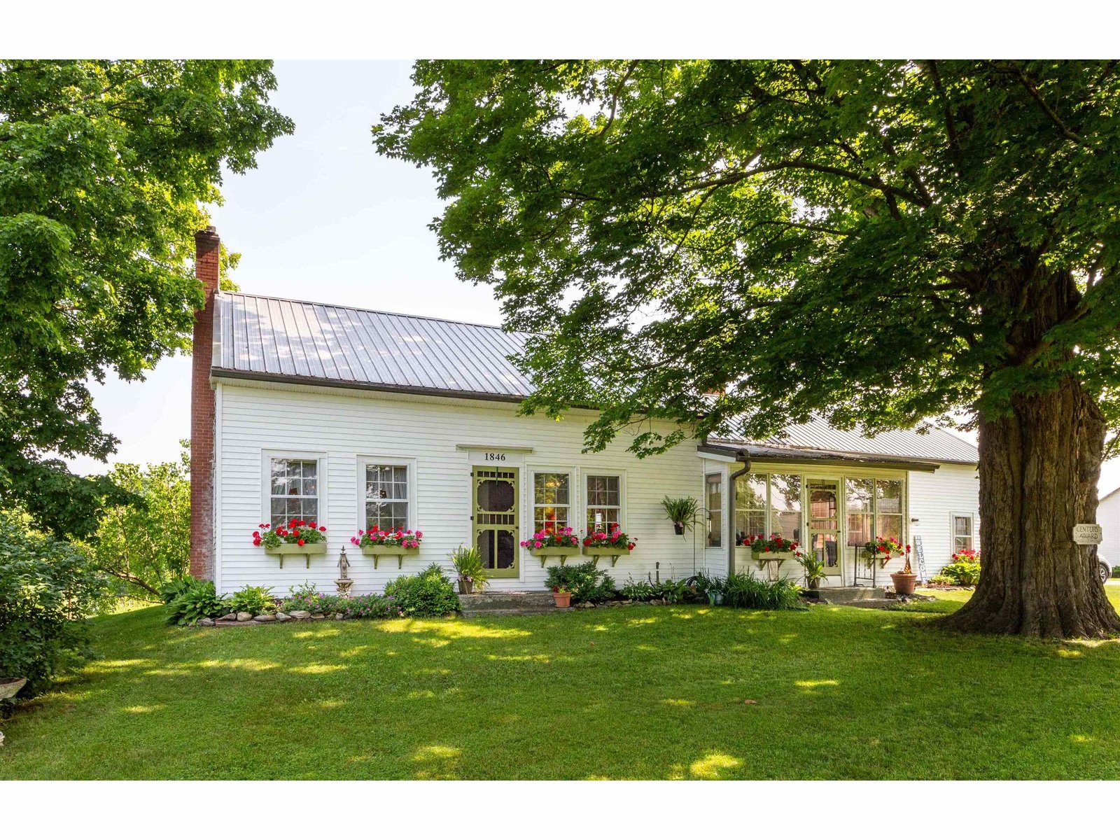Sold Status
$455,000 Sold Price
House Type
4 Beds
3 Baths
2,304 Sqft
Sold By Pursuit Real Estate
Similar Properties for Sale
Request a Showing or More Info

Call: 802-863-1500
Mortgage Provider
Mortgage Calculator
$
$ Taxes
$ Principal & Interest
$
This calculation is based on a rough estimate. Every person's situation is different. Be sure to consult with a mortgage advisor on your specific needs.
Milton
Comfort and beauty await you in this bright contemporary home in the countryside. Each room has been renovated with quality materials and sleek, modern details. Views out every window, lush landscaping and trails to be enjoyed for all kinds of fun, winter recreation. Ten(+) acres of nature plus a stream that spans the property. This spacious home has four Bedrooms and three full Bathrooms, a lovely kitchen that flows openly into the dining/living areas and an office/study with pocket French doors that allow for it’s privacy. Summer BBQ’s on the back deck, or cozying up by the gas fireplace in winter while watching the gentle snow falling and wildlife abound. All within 30 minutes to Burlington and 15 to Sandbar State Park and beach. Living well in Vermont! Welcome Home. Showings begin Saturday 2/20. †
Property Location
Property Details
| Sold Price $455,000 | Sold Date Apr 22nd, 2021 | |
|---|---|---|
| List Price $465,000 | Total Rooms 8 | List Date Feb 17th, 2021 |
| MLS# 4847626 | Lot Size 11.960 Acres | Taxes $7,137 |
| Type House | Stories 2 | Road Frontage 1118 |
| Bedrooms 4 | Style Contemporary, Colonial | Water Frontage |
| Full Bathrooms 3 | Finished 2,304 Sqft | Construction No, Existing |
| 3/4 Bathrooms 0 | Above Grade 2,304 Sqft | Seasonal No |
| Half Bathrooms 0 | Below Grade 0 Sqft | Year Built 2002 |
| 1/4 Bathrooms 0 | Garage Size 2 Car | County Chittenden |
| Interior FeaturesCeiling Fan, Fireplace - Gas, Fireplaces - 1, Kitchen Island, Primary BR w/ BA, Walk-in Closet, Whirlpool Tub, Laundry - 2nd Floor |
|---|
| Equipment & AppliancesRange-Gas, Refrigerator, Exhaust Hood, Washer, Dryer, Washer, Smoke Detector, Security System, Gas Heat Stove |
| Kitchen 18' x 16'6'', 1st Floor | Dining Room 13'4'' x 11'3'', 1st Floor | Bedroom 18'7'' x 14', 1st Floor |
|---|---|---|
| Office/Study 14'2'' x 10'4'', 1st Floor | Primary Bedroom 15'11'' x 12'4'', 2nd Floor | Bedroom 11' x 10'6'', 2nd Floor |
| Bedroom 10'10'' x 10'6'', 2nd Floor | Bedroom 10'10" x 10'.4'', 2nd Floor |
| ConstructionWood Frame |
|---|
| BasementInterior, Bulkhead, Unfinished, Concrete, Interior Stairs, Full |
| Exterior FeaturesDeck, Porch - Covered, Window Screens |
| Exterior Vinyl | Disability Features |
|---|---|
| Foundation Concrete | House Color Sand |
| Floors Hardwood, Carpet, Ceramic Tile | Building Certifications |
| Roof Shingle-Asphalt | HERS Index |
| DirectionsFrom Rt.7, turn onto Lake Rd. Then take a left onto Everest Rd. Take a right onto Beebe Hill Rd. Look for #250 on the right. Sign on the property. |
|---|
| Lot Description, Trail/Near Trail, Walking Trails, Landscaped, Country Setting, Walking Trails |
| Garage & Parking Attached, Direct Entry |
| Road Frontage 1118 | Water Access |
|---|---|
| Suitable Use | Water Type |
| Driveway Gravel | Water Body |
| Flood Zone No | Zoning Residential |
| School District Milton Town | Middle Milton Jr High School |
|---|---|
| Elementary Milton Elementary School | High Milton Senior High School |
| Heat Fuel Oil, Gas-LP/Bottle | Excluded |
|---|---|
| Heating/Cool Multi Zone, Multi Zone, Hot Water, Baseboard | Negotiable |
| Sewer 1000 Gallon, Private, Leach Field, Concrete | Parcel Access ROW |
| Water Private, Drilled Well | ROW for Other Parcel |
| Water Heater Tank, Owned, Oil | Financing |
| Cable Co Consolidated | Documents Property Disclosure, Deed, Property Disclosure |
| Electric 150 Amp, Circuit Breaker(s) | Tax ID 369-123-11467 |

† The remarks published on this webpage originate from Listed By Stephanie Douglas of KW Vermont via the NNEREN IDX Program and do not represent the views and opinions of Coldwell Banker Hickok & Boardman. Coldwell Banker Hickok & Boardman Realty cannot be held responsible for possible violations of copyright resulting from the posting of any data from the NNEREN IDX Program.

 Back to Search Results
Back to Search Results










