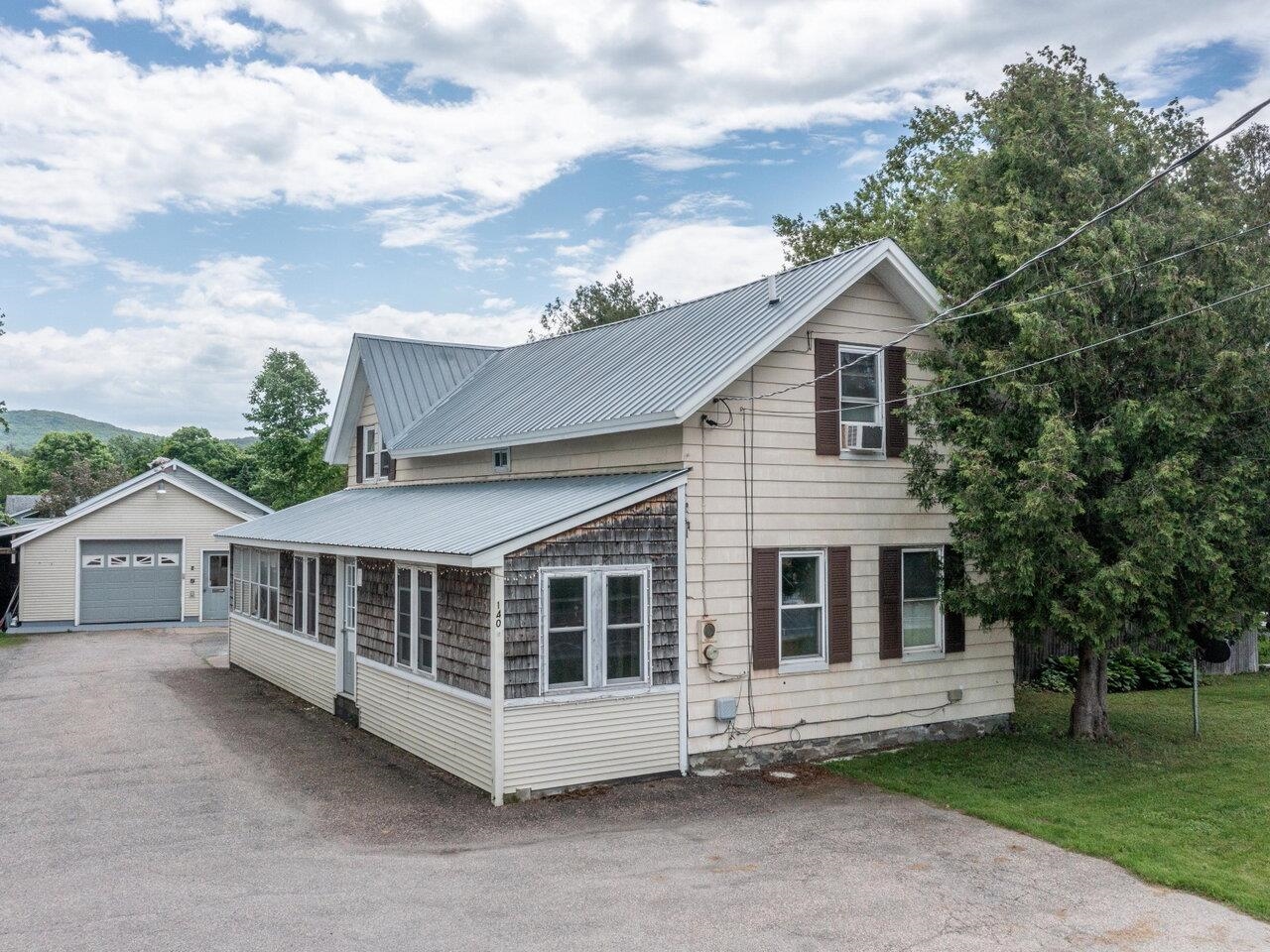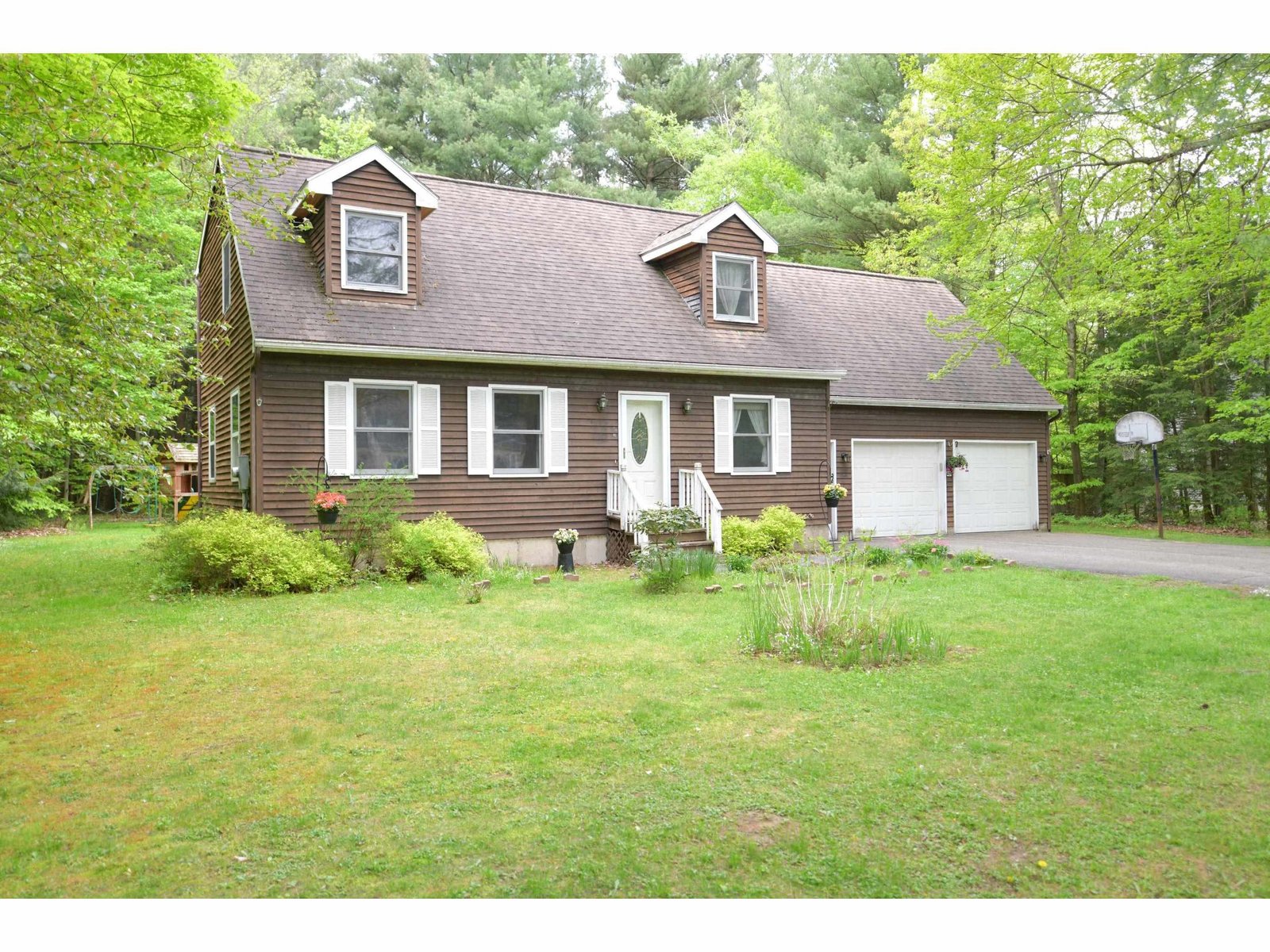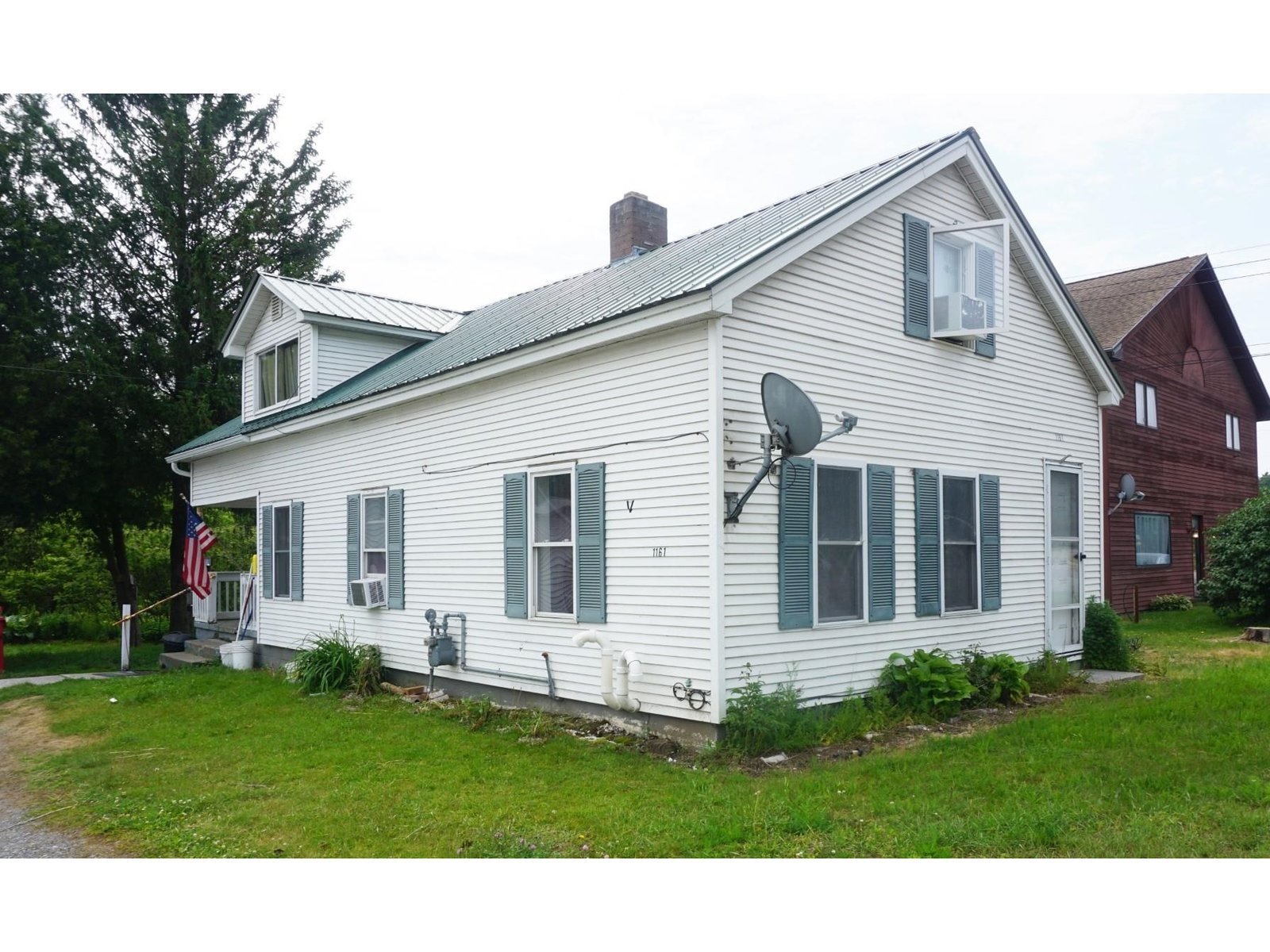Sold Status
$389,000 Sold Price
House Type
3 Beds
4 Baths
3,113 Sqft
Sold By
Similar Properties for Sale
Request a Showing or More Info

Call: 802-863-1500
Mortgage Provider
Mortgage Calculator
$
$ Taxes
$ Principal & Interest
$
This calculation is based on a rough estimate. Every person's situation is different. Be sure to consult with a mortgage advisor on your specific needs.
Milton
At Last! A home that has everything you have ever wanted and no neighbors! Live how you like on 10 private acres of land with lake, mountain and pastoral views! Enjoy the open first floor with mudroom, kitchen, living and dining. Center island and stainless steel appliances and round out a large chef's kitchen. Beautiful hardwood floors run through the dining and living room, ceramic tile in the kitchen, mudroom and entryway. Come in from the elements and curl up to the woodstove or head downstairs to the basement to entertain in your pool room and custom bar. Also includes the family room, 3/4 bath and a private office. Upstairs are big bedrooms with plenty of daylight. Spacious master suite with separate whirlpool tub and shower and walk-in closet! Lots of storage in the shed and basement or above the 2 car attached garage. An easy to commute to Burlington, boat dock, and I-89, have your house on the hill where you can explore what made you fall in love with VT in the first place! †
Property Location
Property Details
| Sold Price $389,000 | Sold Date Mar 25th, 2016 | |
|---|---|---|
| List Price $399,000 | Total Rooms 7 | List Date Dec 26th, 2015 |
| MLS# 4464739 | Lot Size 10.840 Acres | Taxes $6,803 |
| Type House | Stories 2 | Road Frontage |
| Bedrooms 3 | Style Contemporary, Colonial | Water Frontage |
| Full Bathrooms 2 | Finished 3,113 Sqft | Construction Existing |
| 3/4 Bathrooms 1 | Above Grade 2,348 Sqft | Seasonal No |
| Half Bathrooms 1 | Below Grade 765 Sqft | Year Built 2007 |
| 1/4 Bathrooms | Garage Size 2 Car | County Chittenden |
| Interior FeaturesKitchen, Living Room, Office/Study, Central Vacuum, Smoke Det-Hardwired, Primary BR with BA, Whirlpool Tub, Walk-in Closet, Pantry, Ceiling Fan, Walk-in Pantry, Bar, Island, Kitchen/Dining, Wood Stove, 1 Stove, DSL |
|---|
| Equipment & AppliancesRefrigerator, Microwave, Dishwasher, Range-Gas, Smoke Detector, Satellite Dish, CO Detector |
| Primary Bedroom 12x15 2nd Floor | 2nd Bedroom 12x14 2nd Floor | 3rd Bedroom 11x12 2nd Floor |
|---|---|---|
| Living Room 12x21 | Kitchen 14x19 | Dining Room 12x14 1st Floor |
| Family Room 12x13 Basement | Office/Study 11x11 | Half Bath 1st Floor |
| Full Bath 2nd Floor | Full Bath 2nd Floor |
| ConstructionWood Frame, Existing |
|---|
| BasementInterior, Interior Stairs, Concrete, Storage Space, Full, Partially Finished |
| Exterior FeaturesSatellite, Shed, Porch-Covered, Deck |
| Exterior Vinyl | Disability Features 1st Floor 1/2 Bathrm, 1st Flr Hard Surface Flr. |
|---|---|
| Foundation Concrete | House Color |
| Floors Vinyl, Carpet, Ceramic Tile, Hardwood, Laminate | Building Certifications |
| Roof Shingle-Architectural | HERS Index |
| DirectionsI-89 exit 17 to Route 2 West towards islands. Right onto Bear Trap Rd. Sharp left onto Cadreact Rd. Continue onto Beebe Hill Rd. Right onto Hart Springs Rd. Home at end of road. |
|---|
| Lot DescriptionMountain View, View, Country Setting, Secluded, Water View, Wooded, Rural Setting |
| Garage & Parking Attached, Auto Open, Storage Above, 2 Parking Spaces |
| Road Frontage | Water Access |
|---|---|
| Suitable Use | Water Type |
| Driveway Crushed/Stone | Water Body |
| Flood Zone No | Zoning Res |
| School District Milton | Middle Milton Jr High School |
|---|---|
| Elementary Milton Elementary School | High Milton Senior High School |
| Heat Fuel Gas-LP/Bottle | Excluded |
|---|---|
| Heating/Cool Multi Zone, Hot Water, Multi Zone, Baseboard | Negotiable |
| Sewer Septic, Leach Field, Shared, Concrete | Parcel Access ROW |
| Water Drilled Well, Purifier/Soft | ROW for Other Parcel |
| Water Heater Gas-Lp/Bottle, Tank, Owned | Financing All Financing Options |
| Cable Co Direct TV | Documents Deed, Property Disclosure |
| Electric 220 Plug, Circuit Breaker(s), Wired for Generator | Tax ID 396-123-14211 |

† The remarks published on this webpage originate from Listed By Adam Hergenrother of KW Vermont via the NNEREN IDX Program and do not represent the views and opinions of Coldwell Banker Hickok & Boardman. Coldwell Banker Hickok & Boardman Realty cannot be held responsible for possible violations of copyright resulting from the posting of any data from the NNEREN IDX Program.

 Back to Search Results
Back to Search Results










