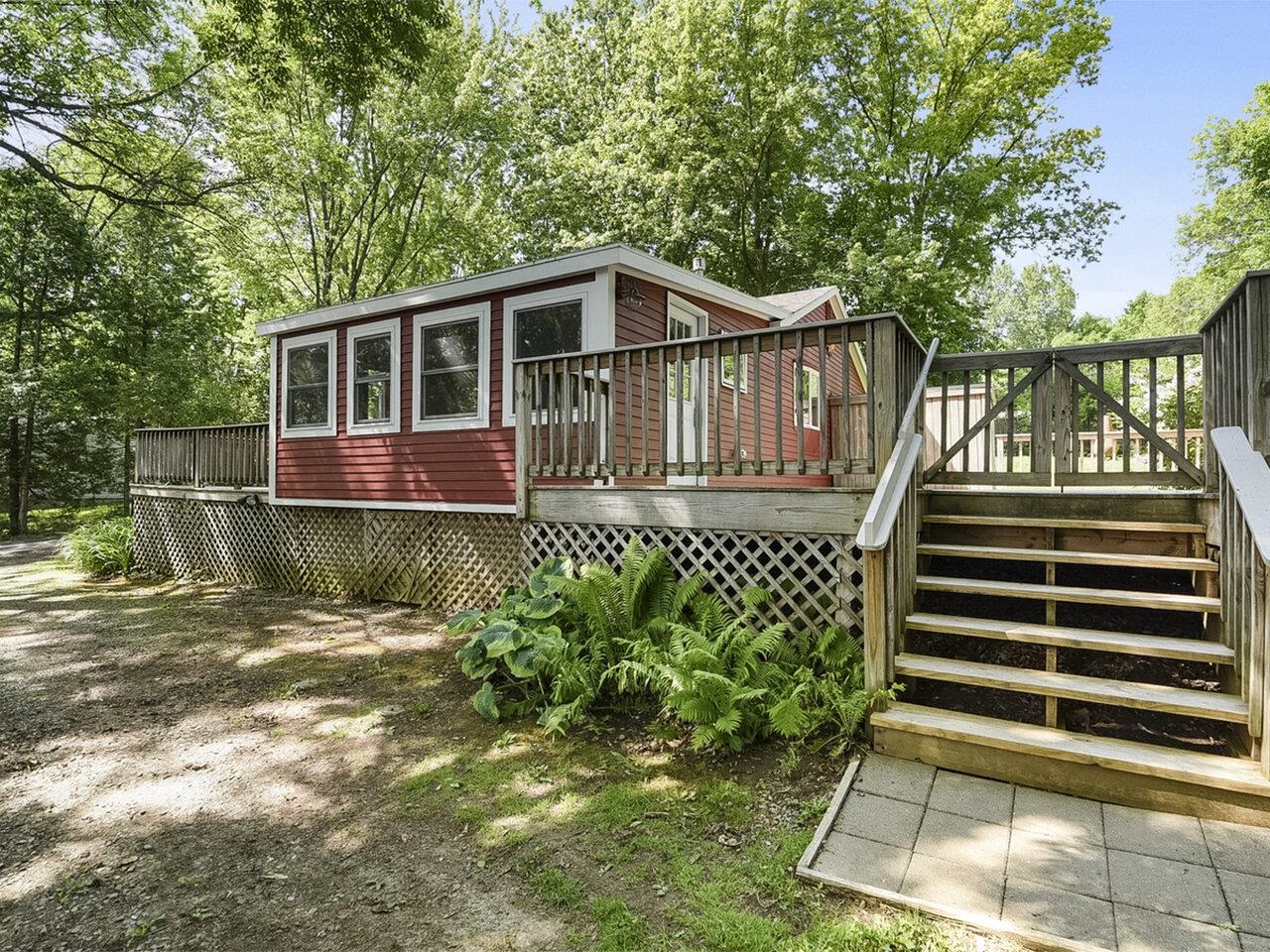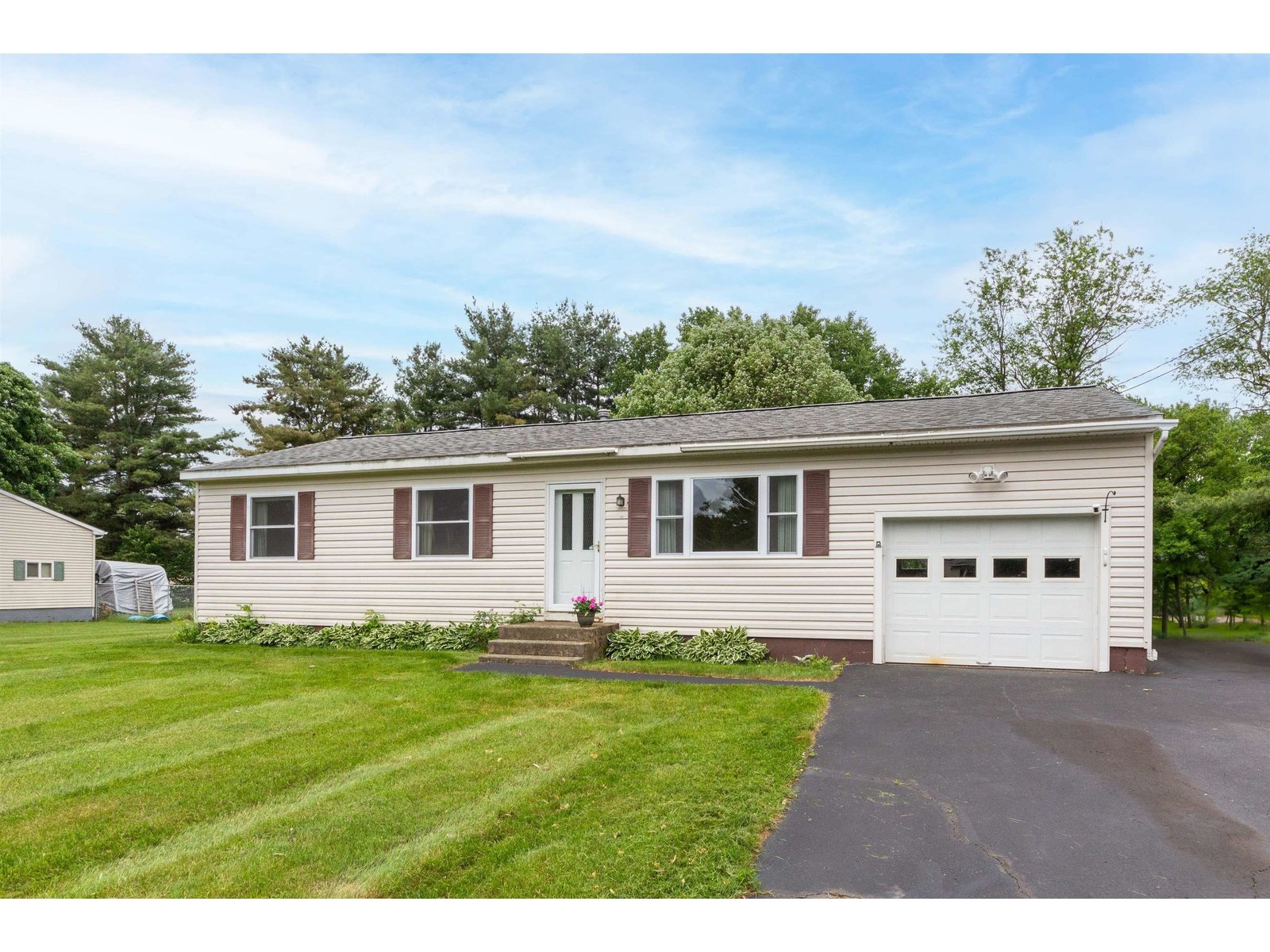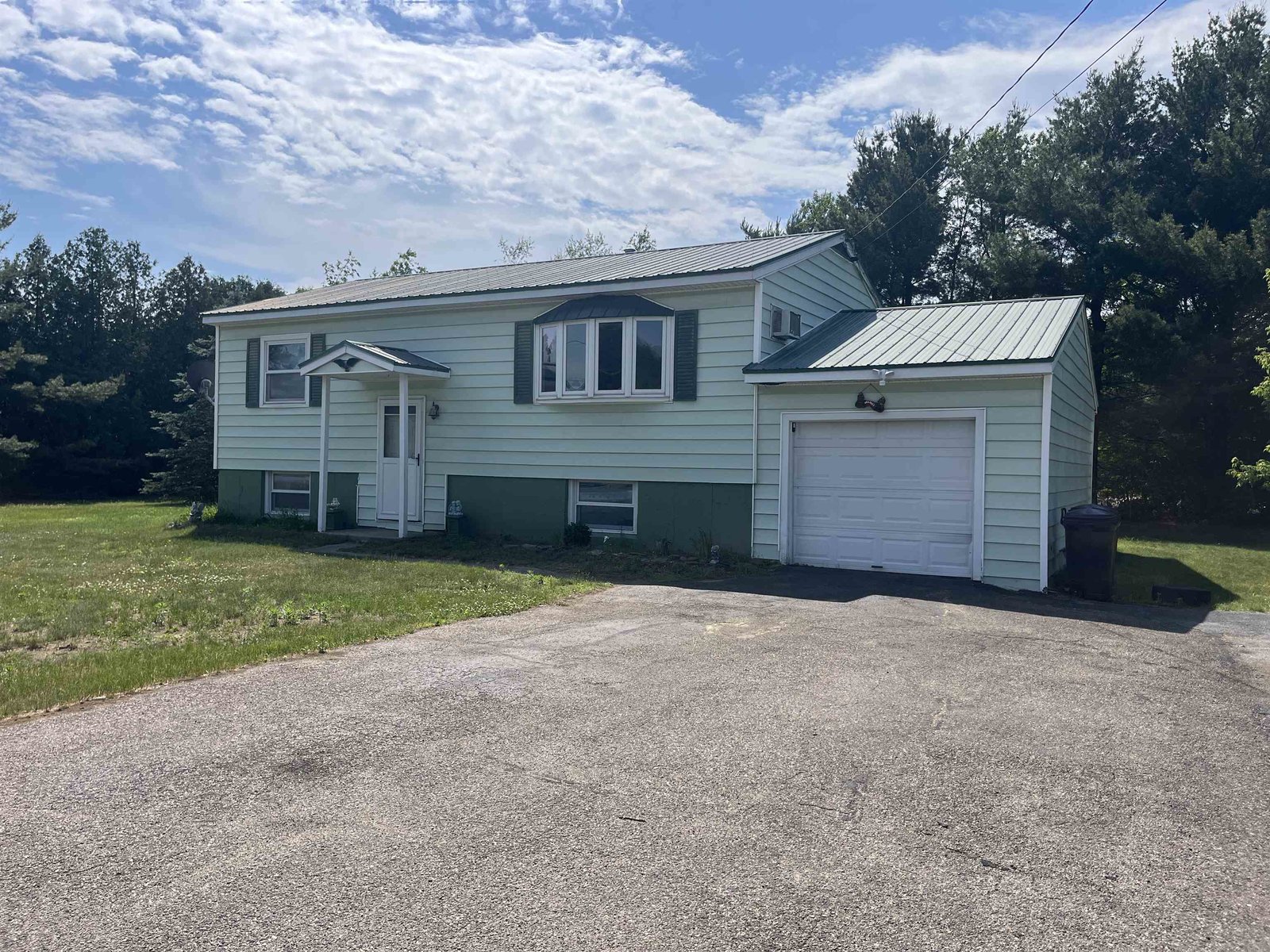Sold Status
$249,900 Sold Price
House Type
3 Beds
2 Baths
1,580 Sqft
Sold By
Similar Properties for Sale
Request a Showing or More Info

Call: 802-863-1500
Mortgage Provider
Mortgage Calculator
$
$ Taxes
$ Principal & Interest
$
This calculation is based on a rough estimate. Every person's situation is different. Be sure to consult with a mortgage advisor on your specific needs.
Milton
Beautiful 3 bedroom, 2 bath cape with full dormer, nicely situated on 1.39 acres, located on a quiet road. This wonderfully updated home features a large eat-in kitchen with granite counters and center island. The open layout flows nicely into both the living room and den with hardwood flooring and a Jotul gas fireplace. A full bath completes the main level with a new vanity, and granite countertop. The well appointed master bedroom offers a walk-in closet with custom built-ins. Finished lower level makes for a great space to entertain family and friends, or could be a fitness area or childrenâs playroom. Take advantage of the tranquil outdoor setting while relaxing on one of two decks or bbq year round on the covered porch. Privacy is abundant with mature trees surrounding areas of open land. A fenced in back yard creates an amazing space for children and pets. There is ample storage in the basement and in the detached one car garage. This home is truly a must see! †
Property Location
Property Details
| Sold Price $249,900 | Sold Date Aug 14th, 2014 | |
|---|---|---|
| List Price $249,900 | Total Rooms 7 | List Date Jun 6th, 2014 |
| MLS# 4361796 | Lot Size 1.390 Acres | Taxes $4,442 |
| Type House | Stories 2 | Road Frontage 200 |
| Bedrooms 3 | Style Saltbox, Cape | Water Frontage |
| Full Bathrooms 1 | Finished 1,580 Sqft | Construction Existing |
| 3/4 Bathrooms 1 | Above Grade 1,320 Sqft | Seasonal No |
| Half Bathrooms 0 | Below Grade 260 Sqft | Year Built 1985 |
| 1/4 Bathrooms | Garage Size 1 Car | County Chittenden |
| Interior FeaturesKitchen, Living Room, Office/Study, Smoke Det-Battery Powered, Laundry Hook-ups, Kitchen/Dining, Island, Pantry, Walk-in Closet, Walk-in Pantry, Fireplace-Gas, Ceiling Fan, Blinds, Cable, Cable Internet |
|---|
| Equipment & AppliancesRefrigerator, Microwave, Dishwasher, Range-Gas, CO Detector, Smoke Detector |
| Primary Bedroom 12'7" x 12'2" 2nd Floor | 2nd Bedroom 10'3" x 8'3" 2nd Floor | 3rd Bedroom 10'3" x 8'9" 2nd Floor |
|---|---|---|
| Living Room 14'5" x 12'6" | Kitchen 22'3" x 11'3" | Family Room 21'6" x 12'2" Basement |
| Office/Study 11'3" x 10'3" | Utility Room 21'6" x 14'2" Basement | Full Bath 1st Floor |
| 3/4 Bath 2nd Floor |
| ConstructionExisting |
|---|
| BasementInterior, Bulkhead, Interior Stairs, Full, Finished, Storage Space, Concrete |
| Exterior FeaturesFull Fence, Porch-Covered, Window Screens, Dog Fence |
| Exterior Clapboard | Disability Features 1st Floor Full Bathrm, 1st Flr Hard Surface Flr. |
|---|---|
| Foundation Concrete | House Color Yellow |
| Floors Vinyl, Carpet, Hardwood | Building Certifications |
| Roof Metal | HERS Index |
| DirectionsLake Street from route 7. Left on Poor Farm Road, Left on Cardinal Drive, Left at stop sign on Red Clover Way. House is 1st driveway on left, see sign. |
|---|
| Lot DescriptionFenced, Level, Landscaped, Wooded, Rural Setting |
| Garage & Parking Detached, 4 Parking Spaces, Driveway |
| Road Frontage 200 | Water Access |
|---|---|
| Suitable UseNot Applicable | Water Type |
| Driveway Crushed/Stone, Dirt, Gravel | Water Body |
| Flood Zone Unknown | Zoning Residential |
| School District Milton | Middle Milton Jr High School |
|---|---|
| Elementary Milton Elementary School | High Milton Senior High School |
| Heat Fuel Gas-Natural | Excluded Washer and Dryer Negotiable |
|---|---|
| Heating/Cool Baseboard, Hot Water | Negotiable Washer, Dryer |
| Sewer 1000 Gallon, Septic, Concrete | Parcel Access ROW |
| Water Community, Drilled Well | ROW for Other Parcel |
| Water Heater Off Boiler, Owned | Financing Cash Only, Conventional, FHA, Rural Development |
| Cable Co Comcast/Dish | Documents Deed, Property Disclosure |
| Electric 100 Amp, Circuit Breaker(s) | Tax ID 396-123-12868 |

† The remarks published on this webpage originate from Listed By Aaron Chiaravelotti of KW Vermont via the NNEREN IDX Program and do not represent the views and opinions of Coldwell Banker Hickok & Boardman. Coldwell Banker Hickok & Boardman Realty cannot be held responsible for possible violations of copyright resulting from the posting of any data from the NNEREN IDX Program.

 Back to Search Results
Back to Search Results










