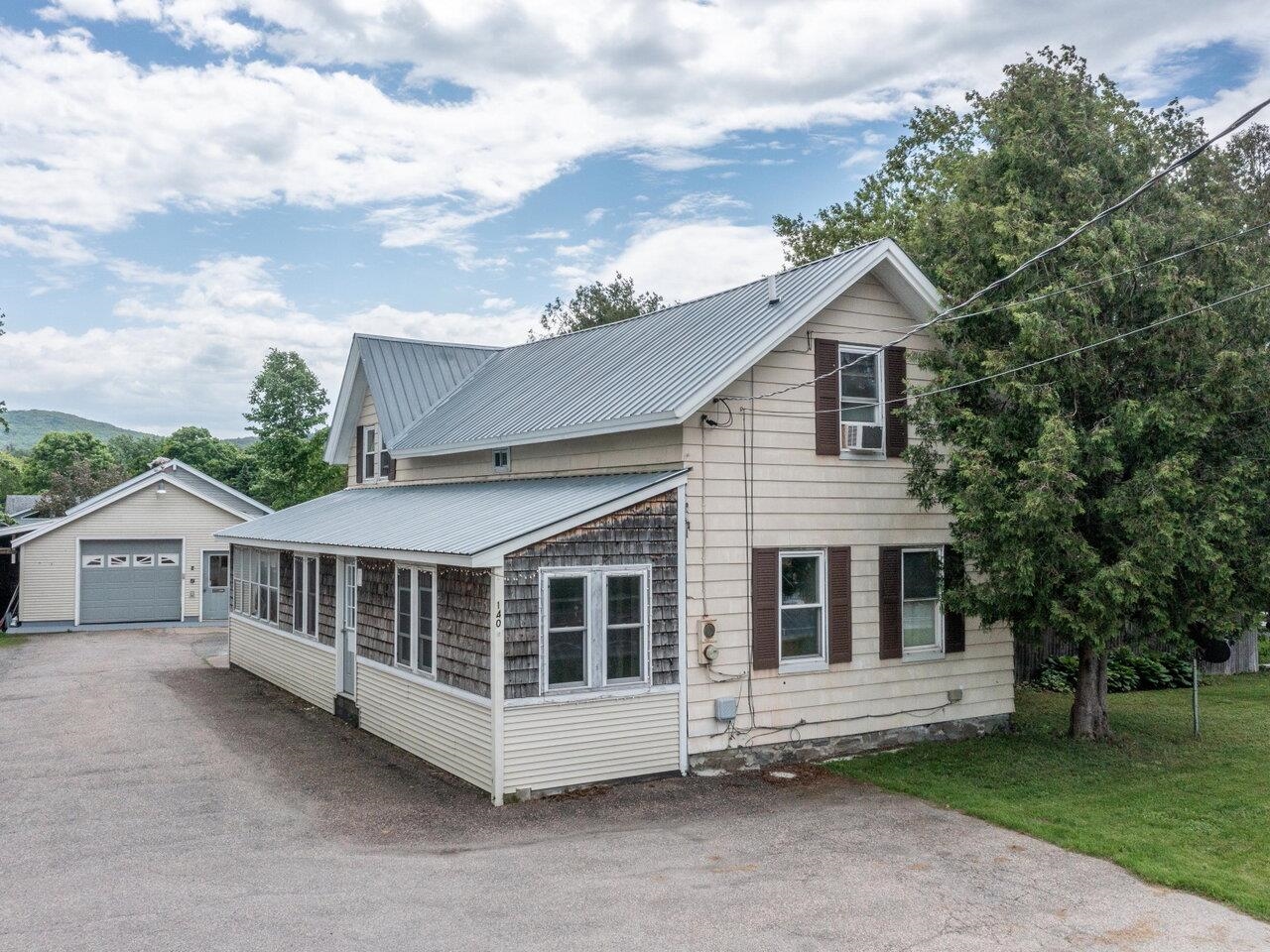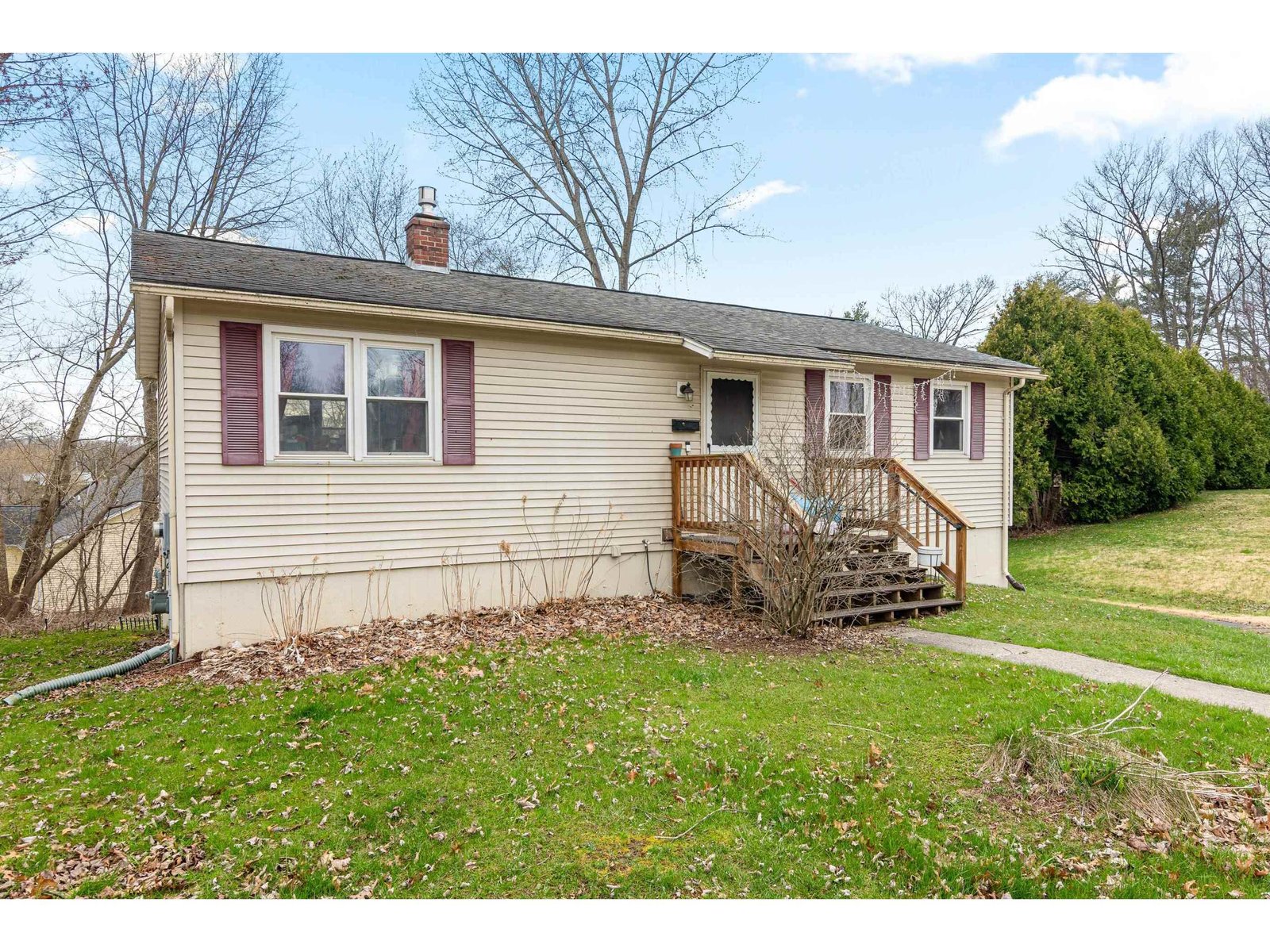Sold Status
$362,500 Sold Price
House Type
4 Beds
3 Baths
3,010 Sqft
Sold By Pursuit Real Estate
Similar Properties for Sale
Request a Showing or More Info

Call: 802-863-1500
Mortgage Provider
Mortgage Calculator
$
$ Taxes
$ Principal & Interest
$
This calculation is based on a rough estimate. Every person's situation is different. Be sure to consult with a mortgage advisor on your specific needs.
Milton
What a combination!! Don't miss this meticulously maintained spacious 4+ bdrm, 3 full bath colonial with office/den, entry room (every VT home needs one!!), 2 car attached garage, new metal roof ('15), Buderas boiler, 10 beautiful rolling acres, plus a separate 32'x32' heated garage ('02) with office space and 1/2 bath!! An incredibly spacious master suite with walk-in closet, jetted tub and shower highlight the upstairs, while an expansive kitchen complete with island/breakfast counter, an office/den with nice wall of built-ins, large living room, and incredible wildlife-watching and stunning hot air balloon landings can be seen from the dining area--highlighting the nicely flowing first floor! A gorgeous hot tub awaits you in the lower level family room, as well as large workshop and storage rooms! This great property with 10A of rolling meadows provides its next owner an ideal, affordable setup to live and work from including mechanic's shop, equine opportunities (32' x 32' easily converted to a stalled barn), or other agricultural/home occupation endeavor!! Completely renovated and expanded top to bottom from '94 on, this property shows such pride of ownership and is ready for its new owner to move right in and make it theirs!! †
Property Location
Property Details
| Sold Price $362,500 | Sold Date May 24th, 2018 | |
|---|---|---|
| List Price $369,900 | Total Rooms 9 | List Date Feb 28th, 2018 |
| MLS# 4678879 | Lot Size 10.100 Acres | Taxes $7,180 |
| Type House | Stories 2 | Road Frontage 400 |
| Bedrooms 4 | Style Colonial | Water Frontage |
| Full Bathrooms 3 | Finished 3,010 Sqft | Construction No, Existing |
| 3/4 Bathrooms 0 | Above Grade 2,412 Sqft | Seasonal No |
| Half Bathrooms 0 | Below Grade 598 Sqft | Year Built 1962 |
| 1/4 Bathrooms 0 | Garage Size 2 Car | County Chittenden |
| Interior FeaturesBlinds, Ceiling Fan, Hot Tub, Kitchen Island, Primary BR w/ BA, Soaking Tub, Storage - Indoor, Walk-in Closet |
|---|
| Equipment & AppliancesMicrowave, Cook Top-Electric, Dishwasher, Wall Oven, Refrigerator |
| Kitchen/Dining 21'11 x 12'6, 1st Floor | Living Room 19'2 x 13', 1st Floor | Primary Bedroom 18 x 17'9, 2nd Floor |
|---|---|---|
| Bedroom 17 x 11'10, 2nd Floor | Bedroom 13'7 x 12'9, 2nd Floor | Bedroom 10'11 x 9', 1st Floor |
| Office/Study 12'5 x 10'10, 1st Floor | Family Room 21'6 x 21'5, Basement | Mudroom 11'6 x 11'3, 1st Floor |
| ConstructionWood Frame |
|---|
| BasementInterior, Partially Finished, Interior Stairs, Storage Space, Full, Storage Space |
| Exterior FeaturesDeck, Garden Space, Outbuilding, Patio, Shed |
| Exterior Vinyl Siding | Disability Features |
|---|---|
| Foundation Concrete | House Color beige |
| Floors Vinyl, Ceramic Tile, Hardwood | Building Certifications |
| Roof Metal | HERS Index |
| DirectionsFrom Rt 2A in Colchester Village, take East Rd which becomes Middle Rd. Property will be on the left; just before Mackenzie Ln. |
|---|
| Lot Description, Agricultural Prop, Horse Prop, Pasture, Fields, Country Setting, Recreational |
| Garage & Parking Attached, Auto Open, Direct Entry |
| Road Frontage 400 | Water Access |
|---|---|
| Suitable Use | Water Type |
| Driveway Gravel | Water Body |
| Flood Zone Unknown | Zoning Ag |
| School District Milton | Middle Milton Jr High School |
|---|---|
| Elementary Milton Elementary School | High Milton Senior High School |
| Heat Fuel Oil | Excluded Equipment/tools in garage. |
|---|---|
| Heating/Cool None, Hot Water, Baseboard | Negotiable |
| Sewer Septic, Private | Parcel Access ROW |
| Water Spring, Private | ROW for Other Parcel |
| Water Heater Off Boiler, Owned | Financing |
| Cable Co Comcast | Documents |
| Electric 100 Amp | Tax ID 396-123-13418 |

† The remarks published on this webpage originate from Listed By Stacey Barton of Signature Properties of Vermont via the NNEREN IDX Program and do not represent the views and opinions of Coldwell Banker Hickok & Boardman. Coldwell Banker Hickok & Boardman Realty cannot be held responsible for possible violations of copyright resulting from the posting of any data from the NNEREN IDX Program.

 Back to Search Results
Back to Search Results










