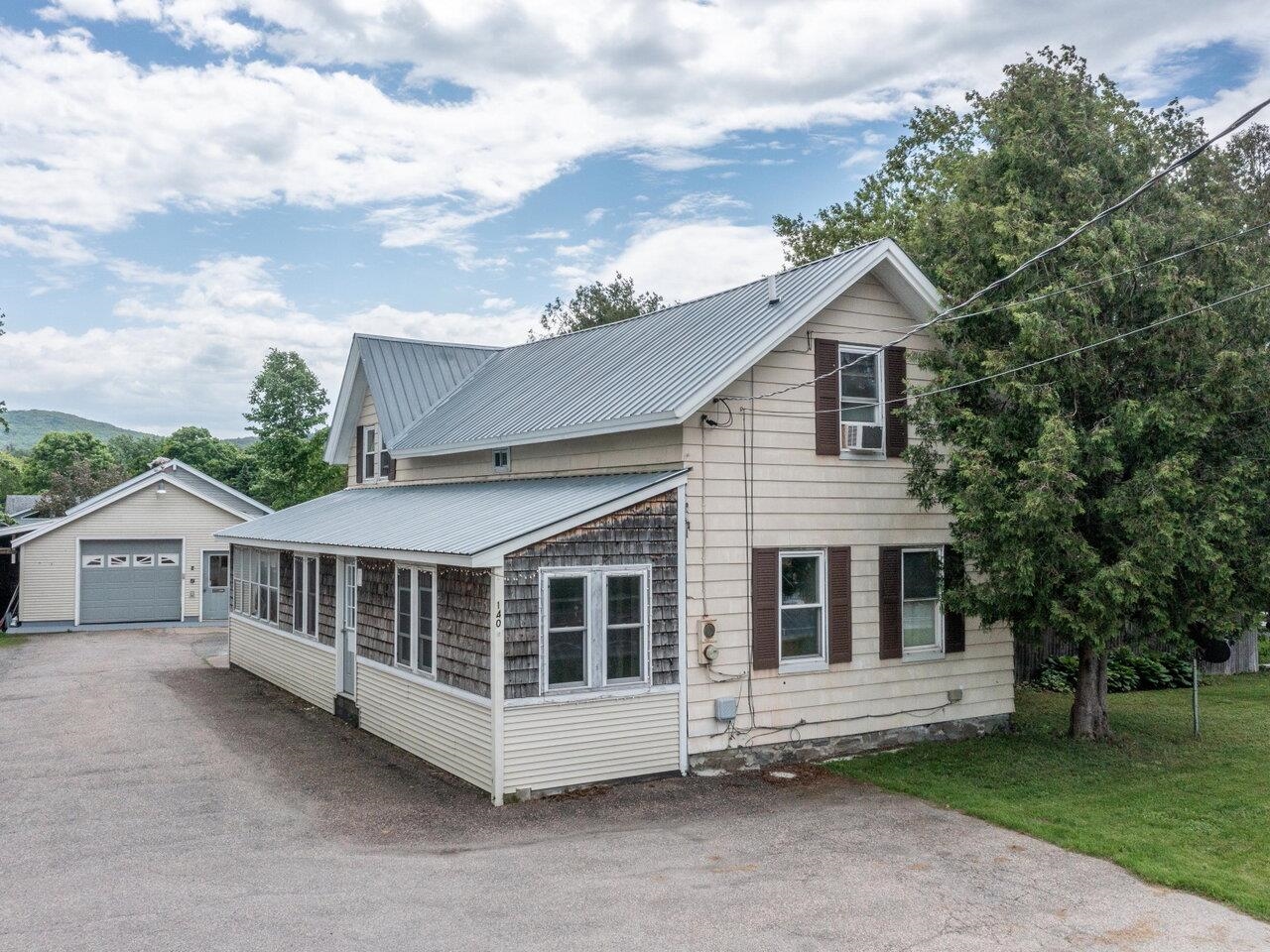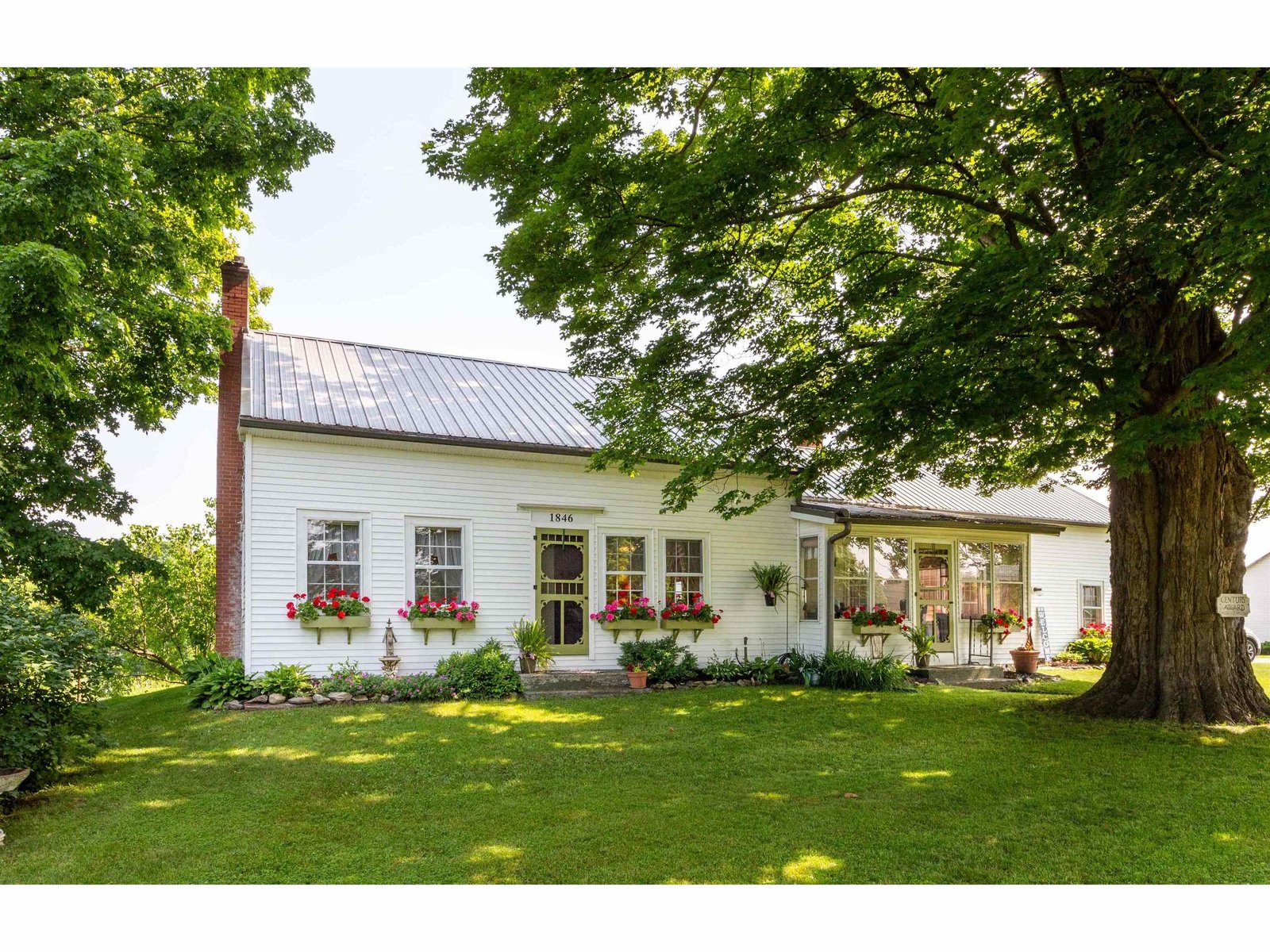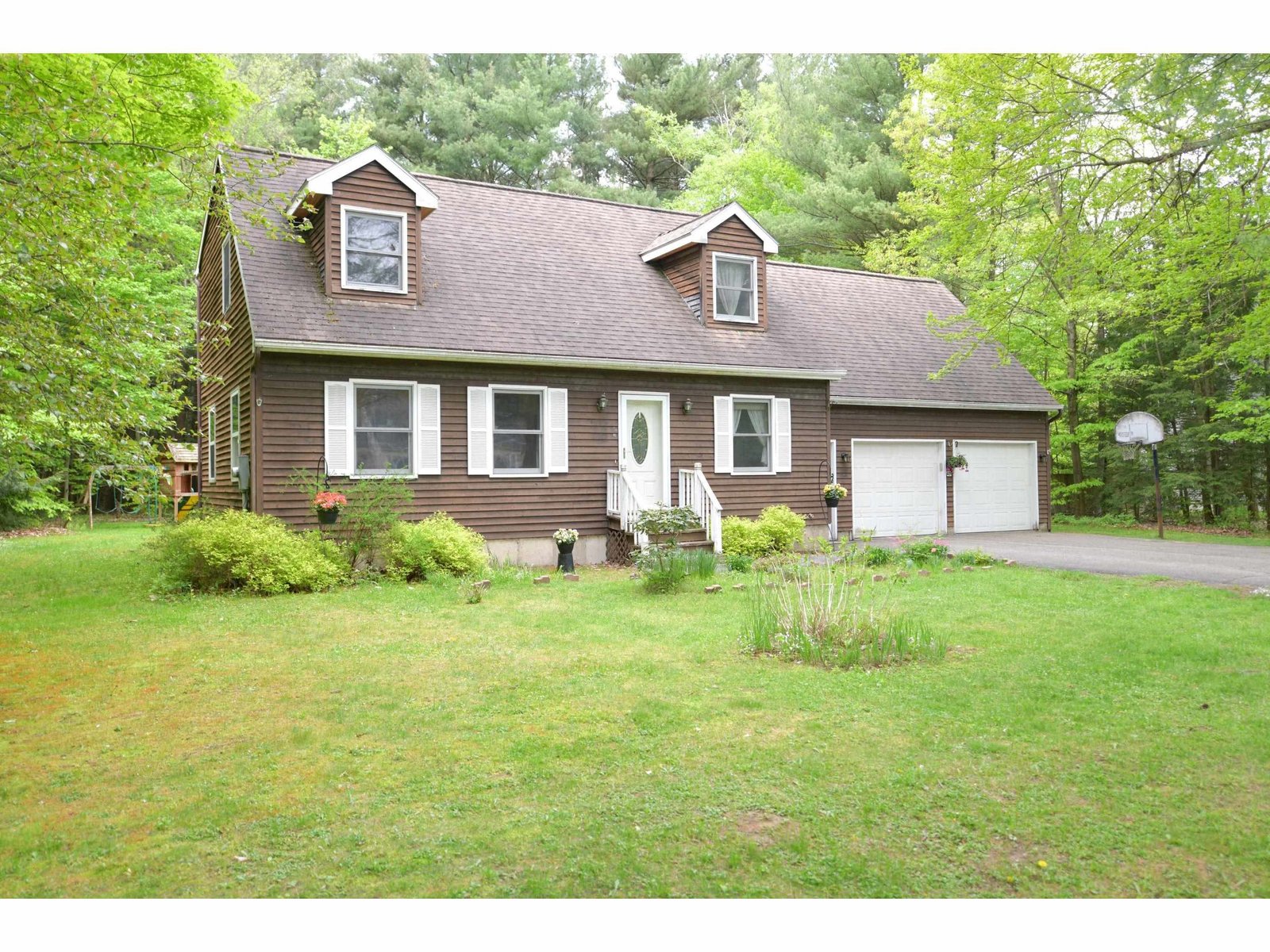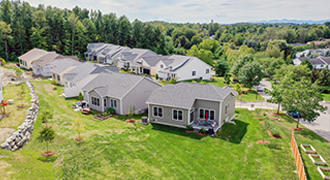Sold Status
$529,000 Sold Price
House Type
3 Beds
2 Baths
1,700 Sqft
Sold By BHHS Vermont Realty Group/Milton
Similar Properties for Sale
Request a Showing or More Info

Call: 802-863-1500
Mortgage Provider
Mortgage Calculator
$
$ Taxes
$ Principal & Interest
$
This calculation is based on a rough estimate. Every person's situation is different. Be sure to consult with a mortgage advisor on your specific needs.
Milton
Prepare to explore a home constructed with top-notch materials and the exceptional craftsmanship for which this custom builder is well-known. This house offers a unique twist on the split-entry floor plan. The back of the house features a spacious great room that encompasses the entire kitchen, dining, and living room area, with a cathedral ceiling. The same level of quality extends throughout, with attractive hardwood floors that are accentuated by the natural light. You can access a large back deck from the great room, offering a private backyard with woods for leisurely walks in nature. The kitchen will be equipped with granite countertops and stainless steel appliances. The master bedroom includes a private bathroom and a walk-in closet, providing a peaceful retreat. Don't forget the lower-level family room with access to the backyard, tiled entryways and bathrooms, and a two-car heated garage, along with other fine finishes. There's also an unfinished room that could be used as an office or craft area. Please note that showings will begin on 11/11. †
Property Location
Property Details
| Sold Price $529,000 | Sold Date Jan 8th, 2024 | |
|---|---|---|
| List Price $525,000 | Total Rooms 5 | List Date Nov 7th, 2023 |
| MLS# 4977031 | Lot Size 1.300 Acres | Taxes $0 |
| Type House | Stories 2 | Road Frontage 140 |
| Bedrooms 3 | Style Split Entry, Split Level, Contemporary | Water Frontage |
| Full Bathrooms 2 | Finished 1,700 Sqft | Construction No, New Construction |
| 3/4 Bathrooms 0 | Above Grade 1,700 Sqft | Seasonal No |
| Half Bathrooms 0 | Below Grade 0 Sqft | Year Built 2023 |
| 1/4 Bathrooms 0 | Garage Size 2 Car | County Chittenden |
| Interior FeaturesCathedral Ceiling, Dining Area, Kitchen/Dining, Kitchen/Living, Living/Dining, Primary BR w/ BA |
|---|
| Equipment & AppliancesRefrigerator, Range-Electric, Dishwasher, Microwave |
| Great Room 32x14, 1st Floor | Bedroom with Bath 12x14, 1st Floor | Bedroom 11'6x10'6, 1st Floor |
|---|---|---|
| Bedroom 10x10, 1st Floor | Family Room 19x13'6, Basement |
| ConstructionWood Frame |
|---|
| BasementWalkout, Concrete, Partially Finished, Interior Stairs, Stairs - Interior, Walkout, Exterior Access |
| Exterior FeaturesDeck |
| Exterior Vinyl Siding | Disability Features |
|---|---|
| Foundation Poured Concrete | House Color grey |
| Floors Tile, Carpet, Hardwood | Building Certifications |
| Roof Shingle-Asphalt | HERS Index |
| DirectionsFrom Milton village route7 towards Georgia, left onto Lake road Bear right at Y onto Manley go approx 1.6 miles turn left onto Murray go through under pass property on right |
|---|
| Lot Description, Other, Country Setting, Other |
| Garage & Parking Auto Open, Heated |
| Road Frontage 140 | Water Access |
|---|---|
| Suitable Use | Water Type |
| Driveway Crushed/Stone | Water Body |
| Flood Zone No | Zoning res |
| School District Milton | Middle Milton Jr High School |
|---|---|
| Elementary Milton Elementary School | High Milton Senior High School |
| Heat Fuel Gas-Natural | Excluded |
|---|---|
| Heating/Cool None, Baseboard | Negotiable |
| Sewer 1000 Gallon, Private, Leach Field, Septic, Concrete | Parcel Access ROW |
| Water Drilled Well | ROW for Other Parcel |
| Water Heater On Demand | Financing |
| Cable Co Xfinity | Documents |
| Electric 100 Amp | Tax ID 00000000000000 |

† The remarks published on this webpage originate from Listed By The Signature Realty Group of Signature Properties of Vermont via the NNEREN IDX Program and do not represent the views and opinions of Coldwell Banker Hickok & Boardman. Coldwell Banker Hickok & Boardman Realty cannot be held responsible for possible violations of copyright resulting from the posting of any data from the NNEREN IDX Program.

 Back to Search Results
Back to Search Results










