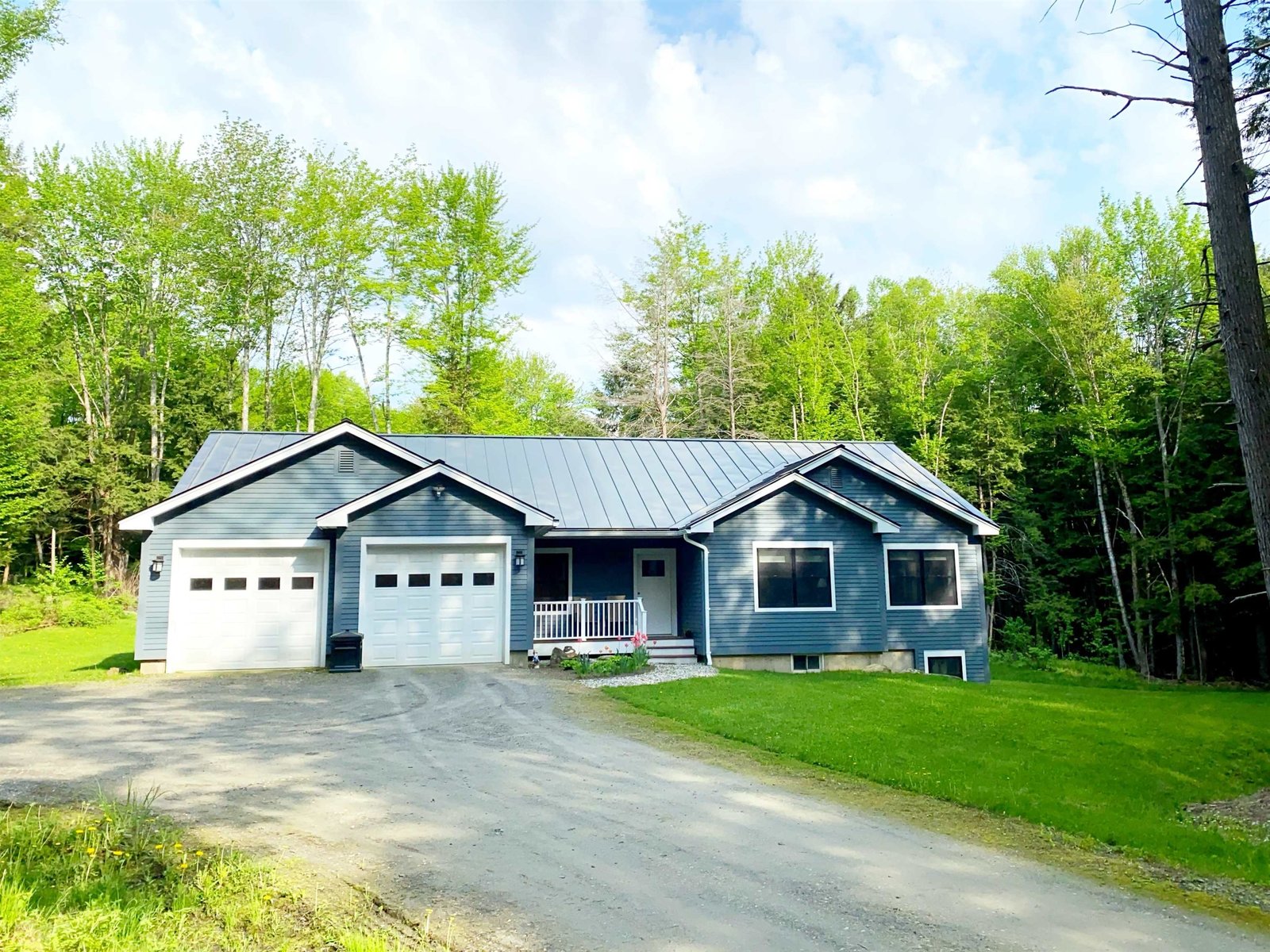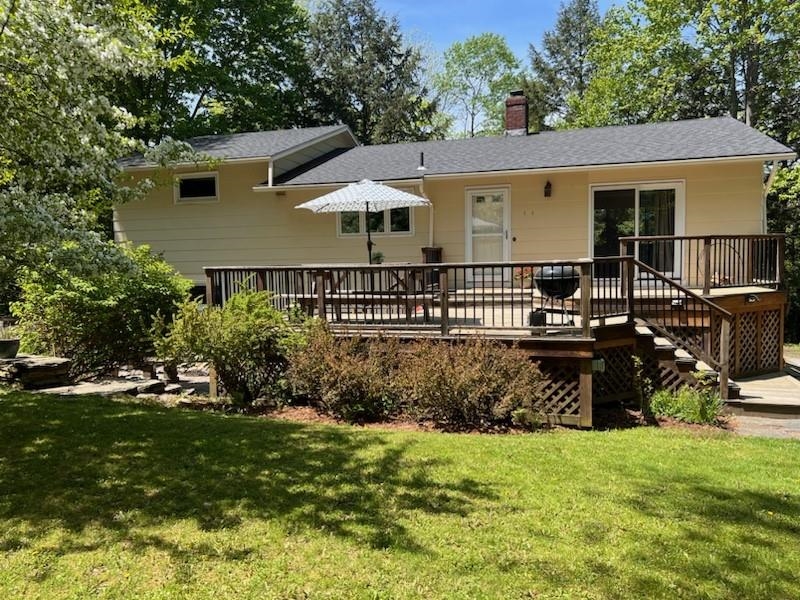Sold Status
$725,000 Sold Price
House Type
3 Beds
3 Baths
4,250 Sqft
Sold By
Similar Properties for Sale
Request a Showing or More Info

Call: 802-863-1500
Mortgage Provider
Mortgage Calculator
$
$ Taxes
$ Principal & Interest
$
This calculation is based on a rough estimate. Every person's situation is different. Be sure to consult with a mortgage advisor on your specific needs.
Washington County
Beautiful horse property on 50 acres off coveted Moretown Common Road. Built in 1990 the home has been meticulously maintained and includes many of exciting luxuries; home theater, gym, solarium with indoor hot tub, wrap around decks, fireplace, central air conditioning, central vacuum, back-up generator and more. Built with an eco-friendly conscious, its solar array is net-metered to reduce the cost of energy consumption and multiple heating systems include an inline wood furnace. Its land, a gentle sloping hill side, consists of multiple pastures, horse barn, commercial greenhouse, raised flower beds, riding ring, ponds and woodland trails all over looking Camel's Hump to the west. †
Property Location
Property Details
| Sold Price $725,000 | Sold Date Aug 25th, 2015 | |
|---|---|---|
| List Price $799,000 | Total Rooms 12 | List Date Mar 3rd, 2014 |
| MLS# 4339411 | Lot Size 50.200 Acres | Taxes $15,327 |
| Type House | Stories 2 | Road Frontage |
| Bedrooms 3 | Style Contemporary | Water Frontage |
| Full Bathrooms 3 | Finished 4,250 Sqft | Construction Existing |
| 3/4 Bathrooms 0 | Above Grade 3,454 Sqft | Seasonal No |
| Half Bathrooms 0 | Below Grade 796 Sqft | Year Built 1990 |
| 1/4 Bathrooms 0 | Garage Size 2 Car | County Washington |
| Interior FeaturesKitchen, Living Room, Office/Study, Central Vacuum, Natural Woodwork, Primary BR with BA, Ceiling Fan, Island, Fireplace-Wood, Hot Tub, 1st Floor Laundry, Cable |
|---|
| Equipment & AppliancesCook Top-Electric, Range-Electric, Dishwasher, Washer, Refrigerator, Dryer, Air Conditioner, Central Vacuum, Kitchen Island |
| Primary Bedroom 17'x20' 2nd Floor | 2nd Bedroom 13'x13' 2nd Floor | 3rd Bedroom 15.5'x13' 2nd Floor |
|---|---|---|
| Living Room 20'x15.5' | Kitchen 22'x13' | Dining Room 13'x8.5' 1st Floor |
| Office/Study 14.5'x15' | Full Bath 1st Floor | Full Bath 2nd Floor |
| Full Bath 2nd Floor |
| ConstructionWood Frame, Existing, Green Feature See Remarks |
|---|
| BasementInterior, Bulkhead, Concrete, Interior Stairs, Storage Space, Exterior Stairs, Full, Partially Finished |
| Exterior FeaturesShed, Gazebo, Deck, Window Screens, Barn |
| Exterior Clapboard | Disability Features |
|---|---|
| Foundation Concrete | House Color |
| Floors Tile, Carpet, Slate/Stone, Hardwood | Building Certifications |
| Roof Shingle-Asphalt | HERS Index |
| DirectionsFrom Route 2 to Route 100b for 2 miles. Left on Moretown Common Road for 1.2 miles. Property on left. Number on double white mailboxes at the end of drive. Continue up drive past the small house on the right. |
|---|
| Lot DescriptionPond, Mountain View, Secluded, Sloping, Horse Prop, Pasture, Fields, Trail/Near Trail, Country Setting, Walking Trails, VAST |
| Garage & Parking Attached, Direct Entry, Heated, 2 Parking Spaces, Driveway |
| Road Frontage | Water Access |
|---|---|
| Suitable UseLand:Pasture, Horse/Animal Farm | Water Type Pond |
| Driveway Dirt | Water Body |
| Flood Zone Unknown | Zoning Rur/Res |
| School District Washington West | Middle Harwood Union Middle/High |
|---|---|
| Elementary Moretown Elementary School | High Harwood Union High School |
| Heat Fuel Wood, Oil, Multi Fuel | Excluded |
|---|---|
| Heating/Cool Central Air, Multi Zone, Radiant, Wood Boiler, Hot Water, Baseboard, Multi Zone | Negotiable |
| Sewer 1000 Gallon, Septic | Parcel Access ROW Yes |
| Water Drilled Well | ROW for Other Parcel |
| Water Heater Off Boiler | Financing Cash Only, Conventional |
| Cable Co | Documents Deed, Property Disclosure |
| Electric Wind/Solar, 200 Amp, Generator | Tax ID 07-066000 |

† The remarks published on this webpage originate from Listed By Tony Walton of New England Landmark Realty LTD via the NNEREN IDX Program and do not represent the views and opinions of Coldwell Banker Hickok & Boardman. Coldwell Banker Hickok & Boardman Realty cannot be held responsible for possible violations of copyright resulting from the posting of any data from the NNEREN IDX Program.

 Back to Search Results
Back to Search Results










