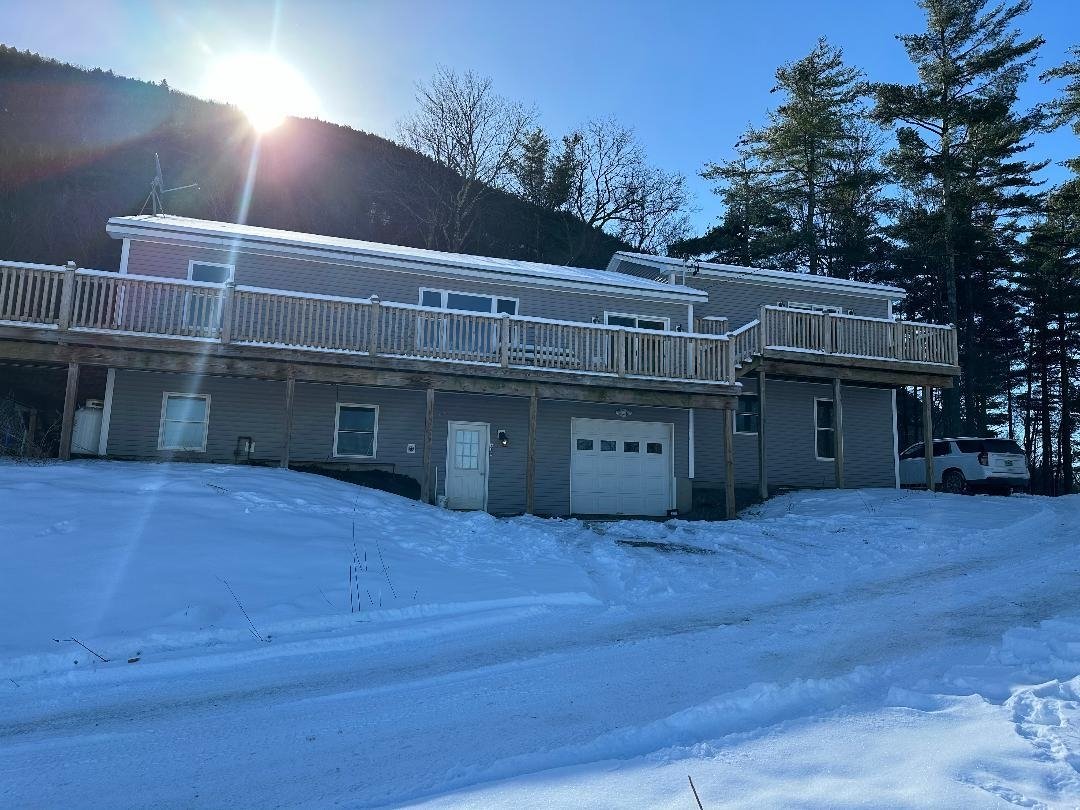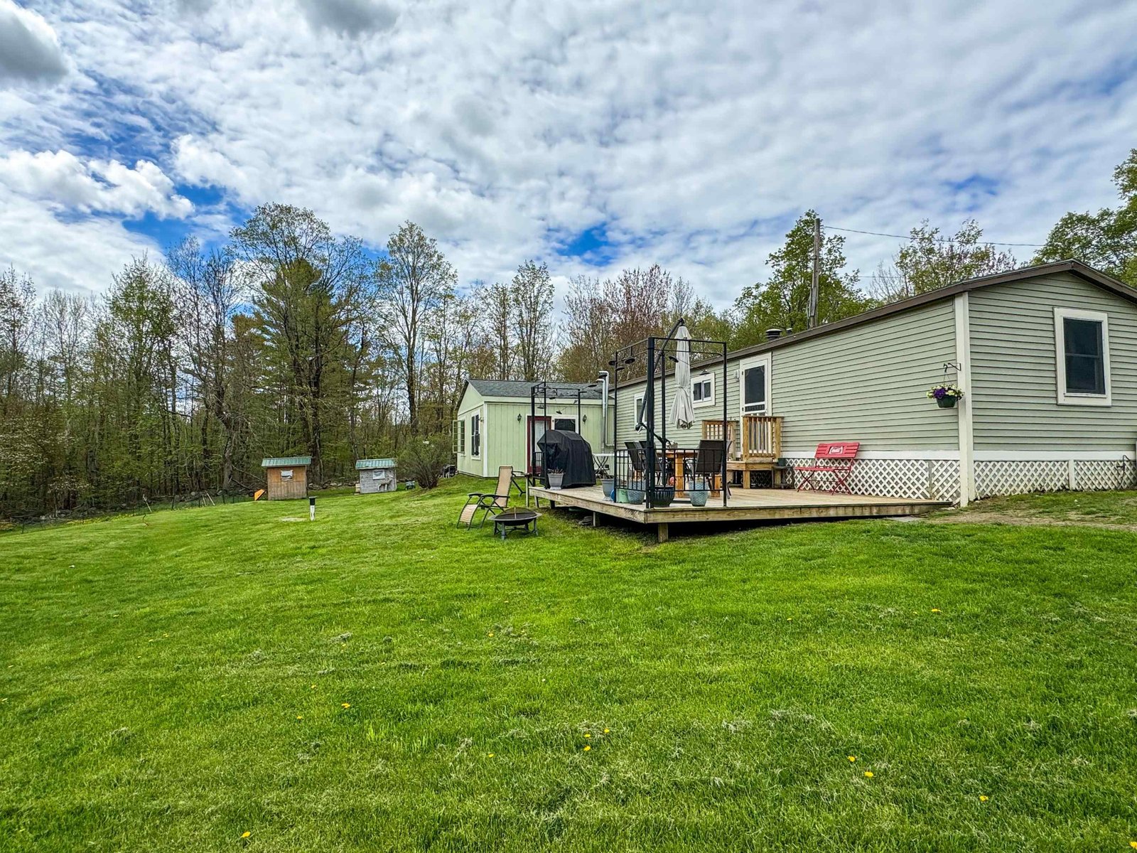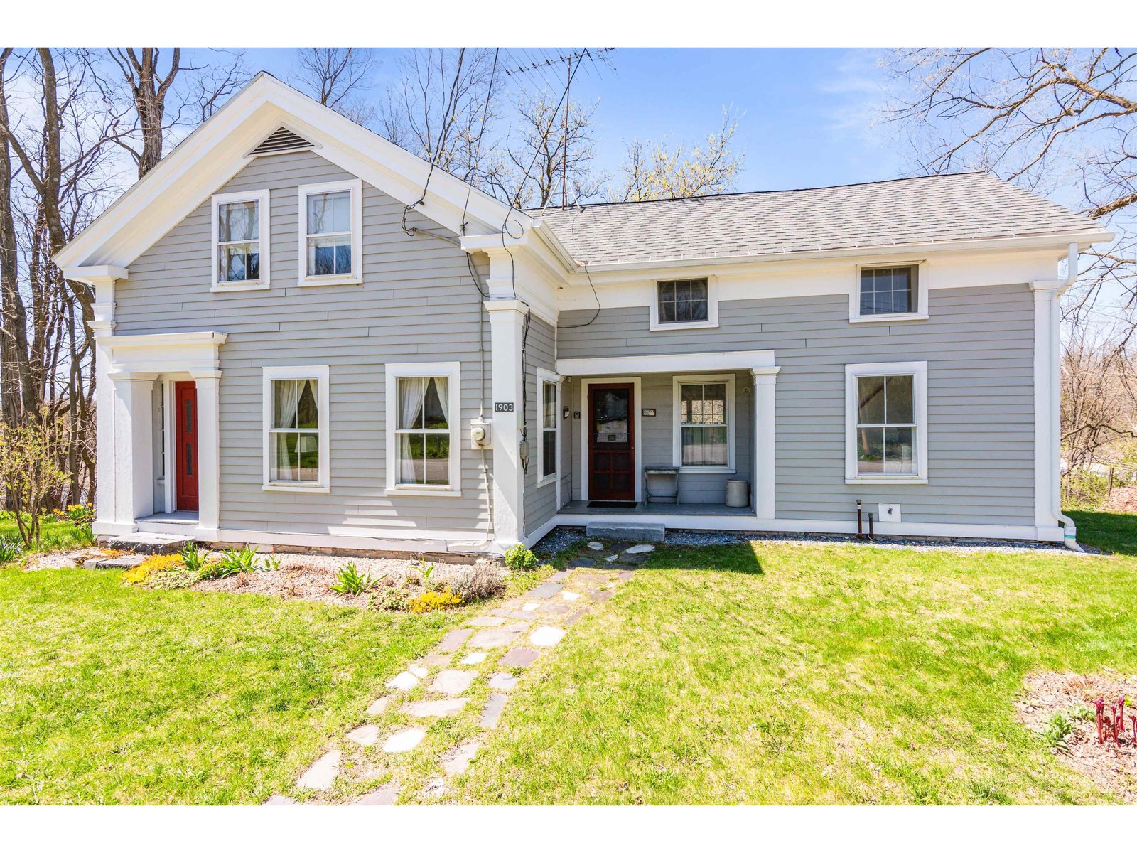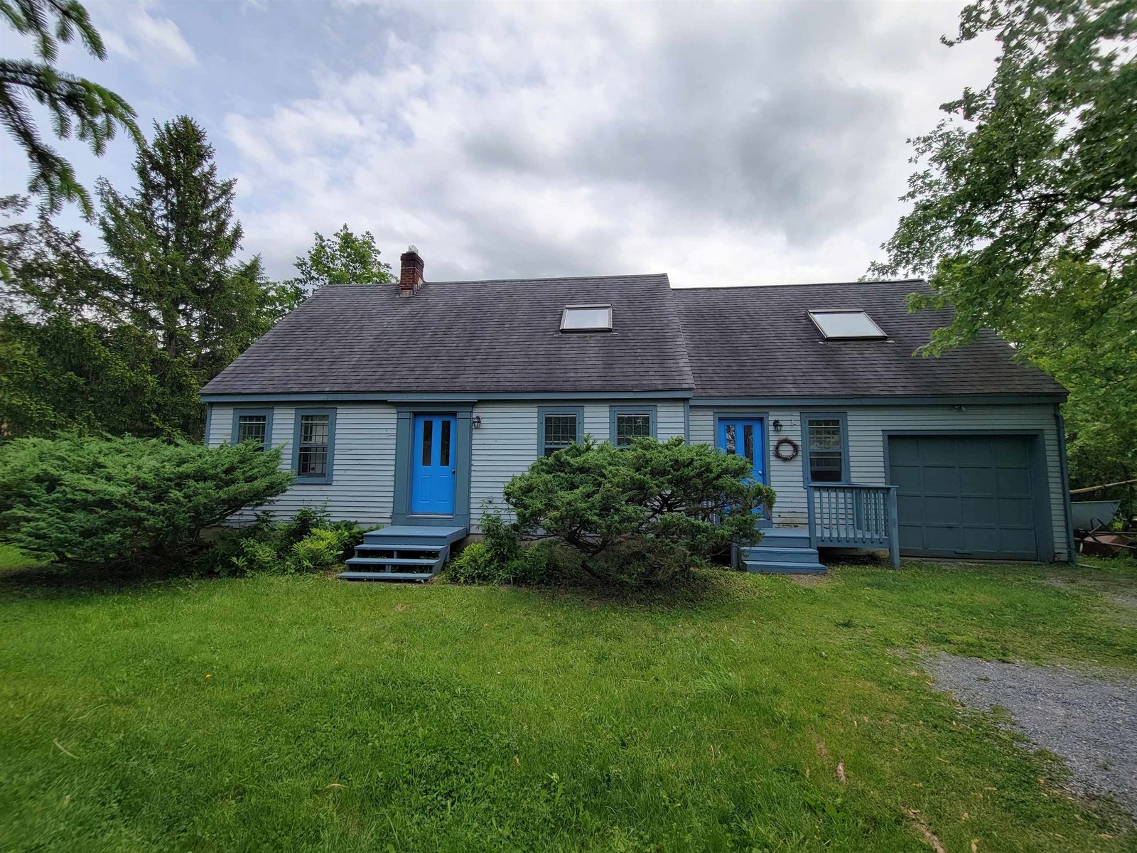Sold Status
$325,000 Sold Price
House Type
4 Beds
2 Baths
2,296 Sqft
Sold By
Similar Properties for Sale
Request a Showing or More Info

Call: 802-863-1500
Mortgage Provider
Mortgage Calculator
$
$ Taxes
$ Principal & Interest
$
This calculation is based on a rough estimate. Every person's situation is different. Be sure to consult with a mortgage advisor on your specific needs.
Addison County
Lovely mountain views from this classic, remodeled 4Bed/2 Bath home. Immaculately maintained, you enter through the mudroom with VT slate floor. Kitchen w/maple cabinets, soapstone countertops and Italian tile backsplash. The remodeled family room w/cathedral ceiling has a loft area that is great for play or office space. The formal dining room with bay window opens up to the living room that looks out at the mountains. Spacious, three season porch is a great place for casual dining or just to relax and enjoy the surroundings. First floor bedroom/office and full bath, with three more bedrooms and full bath upstairs. Master bedroom connects to bath and has walk in closet. The large, 2 car garage was built in 2006, and has lots of storage space above, or could be finished into additional living space. Close to Middlebury, Bristol and Vergennes and all they have to offer, this handsome home sits atop a hill and the grounds are beautifully landscaped - ready for you to move right in! †
Property Location
Property Details
| Sold Price $325,000 | Sold Date Jul 15th, 2015 | |
|---|---|---|
| List Price $355,000 | Total Rooms 9 | List Date Aug 15th, 2013 |
| MLS# 4287674 | Lot Size 1.500 Acres | Taxes $5,305 |
| Type House | Stories 2 | Road Frontage 290 |
| Bedrooms 4 | Style Colonial | Water Frontage |
| Full Bathrooms 2 | Finished 2,296 Sqft | Construction Existing |
| 3/4 Bathrooms 0 | Above Grade 2,296 Sqft | Seasonal No |
| Half Bathrooms 0 | Below Grade 0 Sqft | Year Built 1890 |
| 1/4 Bathrooms 0 | Garage Size 2 Car | County Addison |
| Interior FeaturesKitchen, Living Room, Office/Study, Bar, Living/Dining, Walk-in Closet, Vaulted Ceiling, Attic, Ceiling Fan, Cathedral Ceilings, 1 Stove |
|---|
| Equipment & AppliancesRefrigerator, Range-Electric, Washer, Dishwasher, Microwave, Exhaust Hood, Dryer, Security System, Satellite Dish |
| Primary Bedroom 10'8x17'7 2nd Floor | 2nd Bedroom 11'912'10 2nd Floor | 3rd Bedroom 11'9x12 2nd Floor |
|---|---|---|
| 4th Bedroom 11x12 1st Floor | Living Room 17'3x17'3 | Kitchen 14'5x10'8 |
| Dining Room 11x11'3 1st Floor | Family Room 15x22 1st Floor | Full Bath 1st Floor |
| Full Bath 2nd Floor |
| ConstructionWood Frame, Existing |
|---|
| BasementInterior, Unfinished, Interior Stairs, Partial, Exterior Stairs |
| Exterior FeaturesSatellite, Out Building, Barn, Porch-Enclosed |
| Exterior Vinyl | Disability Features 1st Floor Bedroom, 1st Floor Full Bathrm, 1st Flr Hard Surface Flr., 1st Flr Low-Pile Carpet |
|---|---|
| Foundation Slab w/Frst Wall, Stone, Concrete | House Color Tan |
| Floors Carpet, Ceramic Tile, Softwood, Hardwood, Slate/Stone | Building Certifications |
| Roof Shingle-Architectural | HERS Index |
| DirectionsFrom route 7, north on River Road, left on East St. House on left, look for sign. From route 17, south on East St, house on right. |
|---|
| Lot DescriptionMountain View, Country Setting |
| Garage & Parking Detached, Storage Above, 2 Parking Spaces |
| Road Frontage 290 | Water Access |
|---|---|
| Suitable Use | Water Type |
| Driveway Gravel | Water Body |
| Flood Zone No | Zoning R-2 |
| School District Addison Northeast | Middle Mount Abraham Union Mid/High |
|---|---|
| Elementary Beeman Elementary School | High Mount Abraham UHSD 28 |
| Heat Fuel Gas-LP/Bottle, Oil | Excluded |
|---|---|
| Heating/Cool Multi Zone, Stove, Hot Water, Baseboard | Negotiable Other |
| Sewer 1000 Gallon, Private, Septic, Concrete | Parcel Access ROW No |
| Water Drilled Well, Private | ROW for Other Parcel No |
| Water Heater Domestic, Oil | Financing Cash Only, Conventional |
| Cable Co | Documents Deed, Property Disclosure |
| Electric Circuit Breaker(s) | Tax ID 43213511256 |

† The remarks published on this webpage originate from Listed By Sarah Peluso of IPJ Real Estate via the NNEREN IDX Program and do not represent the views and opinions of Coldwell Banker Hickok & Boardman. Coldwell Banker Hickok & Boardman Realty cannot be held responsible for possible violations of copyright resulting from the posting of any data from the NNEREN IDX Program.

 Back to Search Results
Back to Search Results










