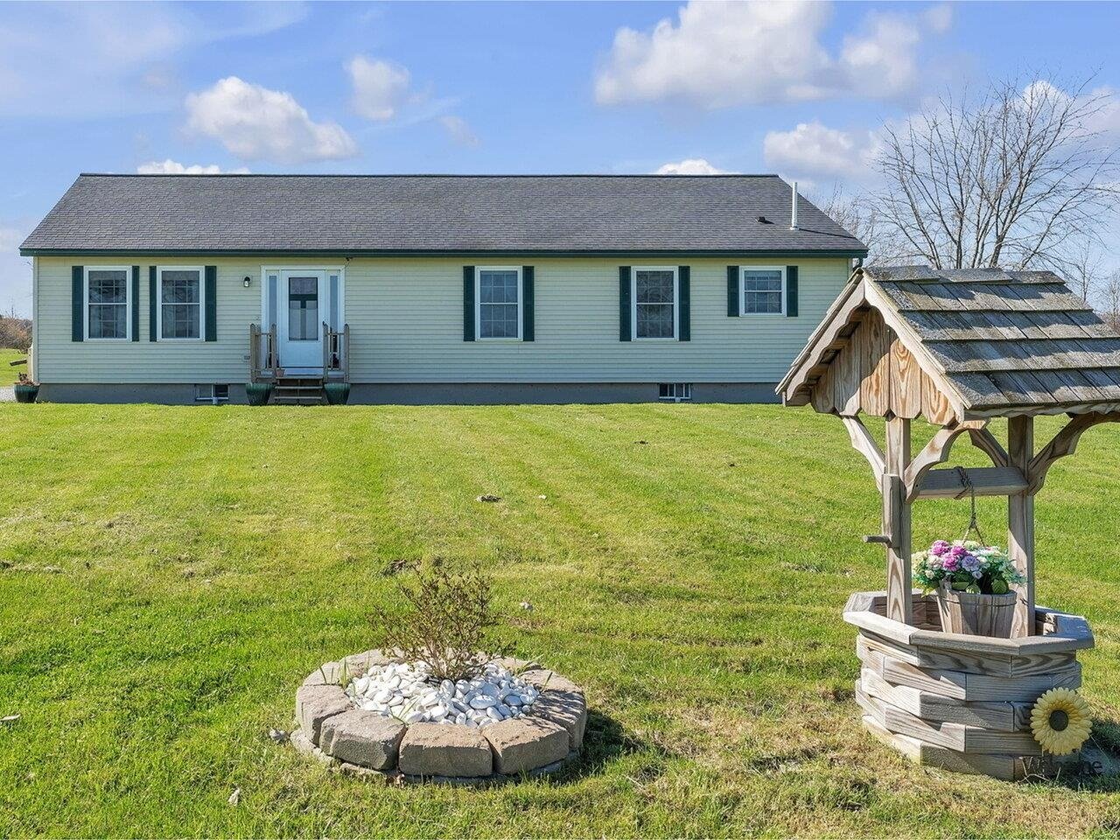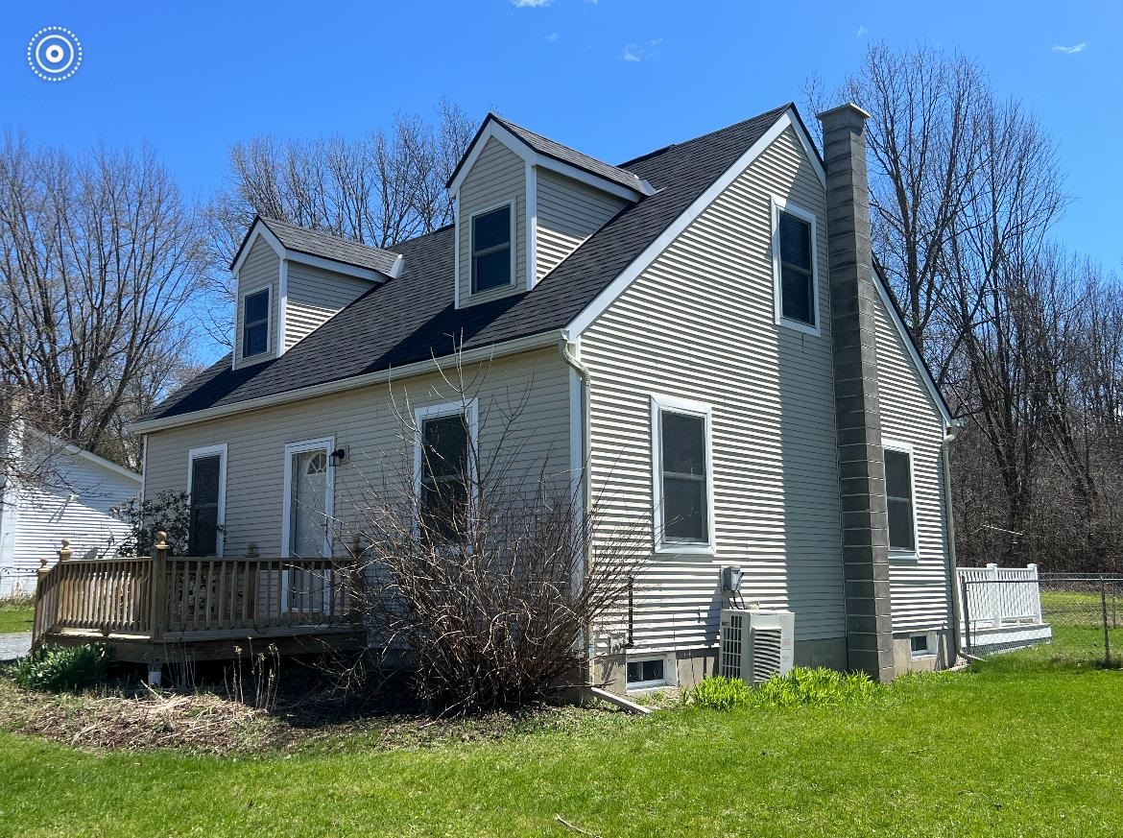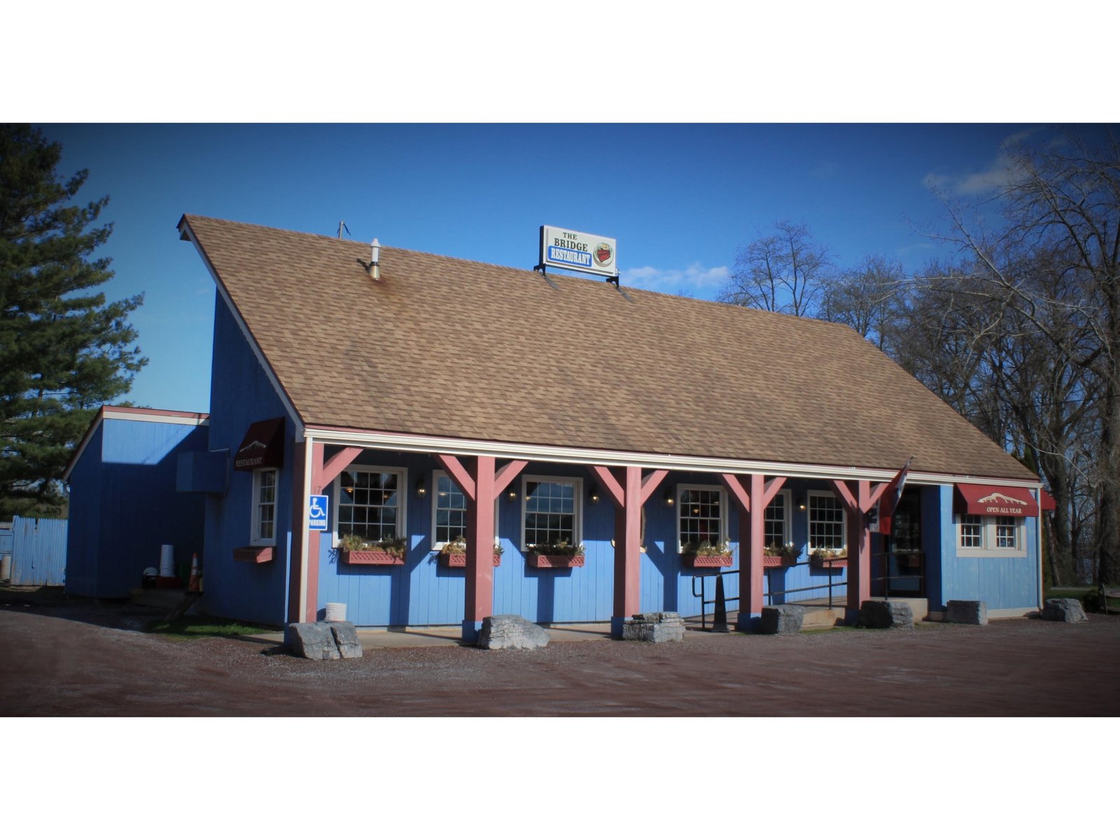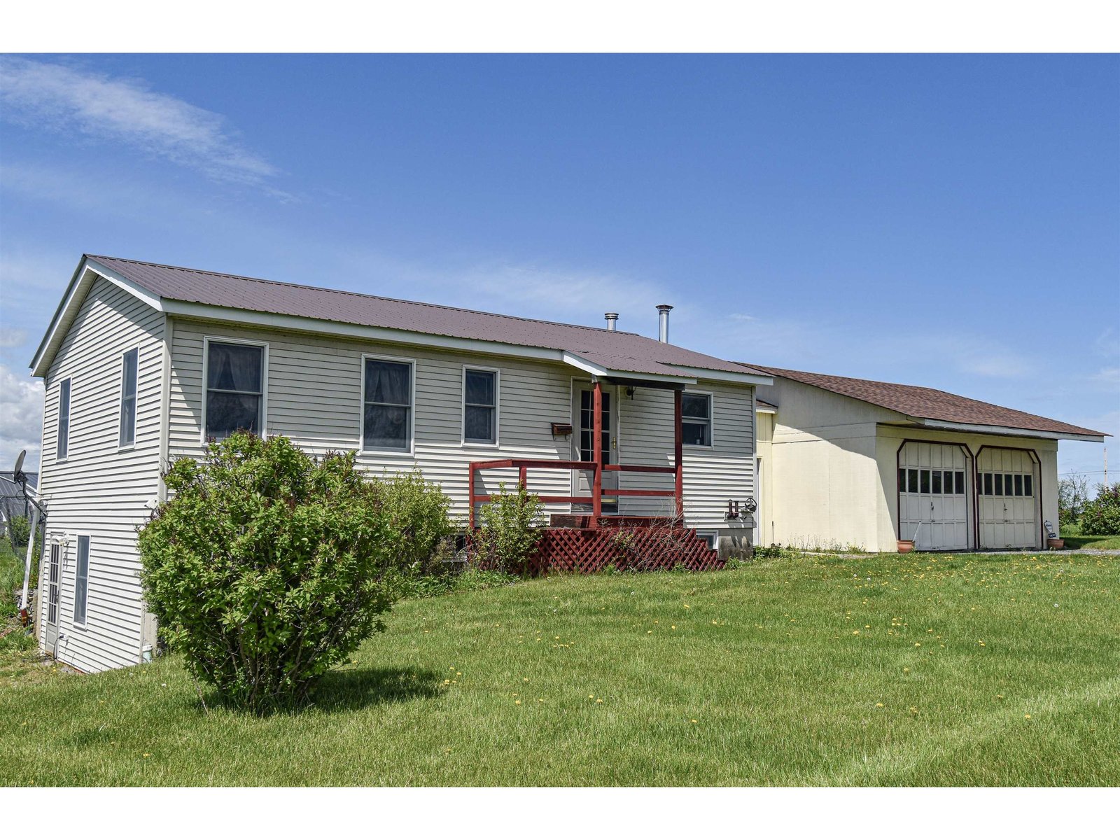Sold Status
$455,000 Sold Price
House Type
2 Beds
2 Baths
2,500 Sqft
Sold By BHHS Vermont Realty Group/S Burlington
Similar Properties for Sale
Request a Showing or More Info

Call: 802-863-1500
Mortgage Provider
Mortgage Calculator
$
$ Taxes
$ Principal & Interest
$
This calculation is based on a rough estimate. Every person's situation is different. Be sure to consult with a mortgage advisor on your specific needs.
Addison County
This 38 acre private, craftsman retreat with carriage house is located near the shores of Lake Champlain, just south of Basin Harbor Club Resort. The land will capture you as you drive into the protected sanctuary as your eye takes in the expansive lawn, 1.5 acre pond, 15 acre meadow and the 15 acres of mixed woods that surround the border. The house is situated so the many windows of the home drink in all that natural beauty and wildlife that surrounds it. Inside enjoy an open floor plan with a high end kitchen featuring granite counters, SS appliances and country cupboards which is open to a spacious great room with cathedral ceiling, recessed lighting, gas fireplace and built-in shelves and cabinets. There is also direct access to the large rear deck with awning. The dining room is off the kitchen and boasts windows on three sides that give the feeling of dining outside. This room also provides direct access to the deck. The luxurious master suite offers a sitting room, room size walk-in closet, 4 piece bath with deep soaking tub and double vanity as well as its own screened in porch overlooking the pond. A lower pond side deck adds to the outdoor living spaces. A guest room, mudroom/laundry and lower level office/bonus room with cedar closet finish out the main house. No need to worry about the property tax bill as the 1 BR carriage house, positioned on the property so it doesn't interfere with the main house's privacy, pays the annual taxes. Must see! Broker Owned. †
Property Location
Property Details
| Sold Price $455,000 | Sold Date Apr 26th, 2018 | |
|---|---|---|
| List Price $495,000 | Total Rooms 7 | List Date Sep 12th, 2017 |
| MLS# 4658703 | Lot Size 38.000 Acres | Taxes $11,780 |
| Type House | Stories 1 | Road Frontage 593 |
| Bedrooms 2 | Style Ranch, Contemporary, Carriage, Craftsman | Water Frontage |
| Full Bathrooms 2 | Finished 2,500 Sqft | Construction No, Existing |
| 3/4 Bathrooms 0 | Above Grade 2,200 Sqft | Seasonal No |
| Half Bathrooms 0 | Below Grade 300 Sqft | Year Built 1990 |
| 1/4 Bathrooms 0 | Garage Size 1 Car | County Addison |
| Interior FeaturesBlinds, Cathedral Ceiling, Ceiling Fan, Fireplace - Gas, In-Law/Accessory Dwelling, Kitchen/Dining, Kitchen/Family, Primary BR w/ BA, Walk-in Closet, Walk-in Pantry, Laundry - 1st Floor, Laundry - 2nd Floor |
|---|
| Equipment & AppliancesRange-Gas, Washer, Refrigerator, Dryer, Washer, Stove - Gas, Wall AC Units, Central Vacuum, CO Detector, Satellite Dish, Smoke Detector, Monitor Type |
| Kitchen 12x10, 1st Floor | Great Room 22x19, 1st Floor | Dining Room 15x20, 1st Floor |
|---|---|---|
| Den 12x12, 1st Floor | Laundry Room 12x18, 1st Floor | Primary Bedroom 15x18, 1st Floor |
| Bedroom 12x10, 1st Floor | Bonus Room 12x18, Basement | Great Room second house 24x28, 2nd Floor |
| Bedroom second house 12x14, 1st Floor | Kitchen second house 8x10, 2nd Floor | Foyer second house 12x10, 1st Floor |
| ConstructionWood Frame |
|---|
| BasementInterior, Unfinished, Interior Stairs, Concrete, Storage Space, Full, Partially Finished, Storage Space, Unfinished |
| Exterior FeaturesDeck, Other - See Remarks, Porch - Covered, Window Screens, Windows - Double Pane, Windows - Low E |
| Exterior Cedar, Clapboard, Wood Siding | Disability Features Access. Common Use Areas, Access. Laundry No Steps, 1st Flr Low-Pile Carpet, No Stairs, 1st Floor Full Bathrm, 1st Floor Bedroom, 1st Floor 3/4 Bathrm, Bathrm w/step-in Shower, Hard Surface Flooring, No Stairs, 1st Floor Laundry |
|---|---|
| Foundation Concrete, Poured Concrete | House Color grey |
| Floors Tile, Carpet, Hardwood | Building Certifications |
| Roof Shingle-Architectural | HERS Index |
| DirectionsVergennes- Panton Road to Jersey Street south to Pease Road follow to Lake Road south to #1083/1085. Tenants |
|---|
| Lot DescriptionNo, Agricultural Prop, Level, Landscaped, View, Walking Trails, Country Setting, Pond, Wooded, Wooded |
| Garage & Parking Carport, Direct Entry, Covered |
| Road Frontage 593 | Water Access |
|---|---|
| Suitable Use | Water Type Pond |
| Driveway Crushed/Stone | Water Body |
| Flood Zone No | Zoning R10 |
| School District Addison Northwest | Middle Vergennes UHSD #5 |
|---|---|
| Elementary Vergennes UES #44 | High Vergennes UHSD #5 |
| Heat Fuel Kerosene, Oil | Excluded |
|---|---|
| Heating/Cool Hot Water, Baseboard | Negotiable |
| Sewer 1000 Gallon, Private, Mound, Septic, Concrete, Private, Pumping Station, Septic Shared, Septic | Parcel Access ROW |
| Water Public, Public Water - On-Site | ROW for Other Parcel No |
| Water Heater Domestic, Electric | Financing |
| Cable Co DSL | Documents Plot Plan, Property Disclosure, Deed, Survey |
| Electric 200 Amp, Circuit Breaker(s), Underground | Tax ID 462-146-10092 |

† The remarks published on this webpage originate from Listed By of BHHS Vermont Realty Group/Vergennes via the NNEREN IDX Program and do not represent the views and opinions of Coldwell Banker Hickok & Boardman. Coldwell Banker Hickok & Boardman Realty cannot be held responsible for possible violations of copyright resulting from the posting of any data from the NNEREN IDX Program.

 Back to Search Results
Back to Search Results










