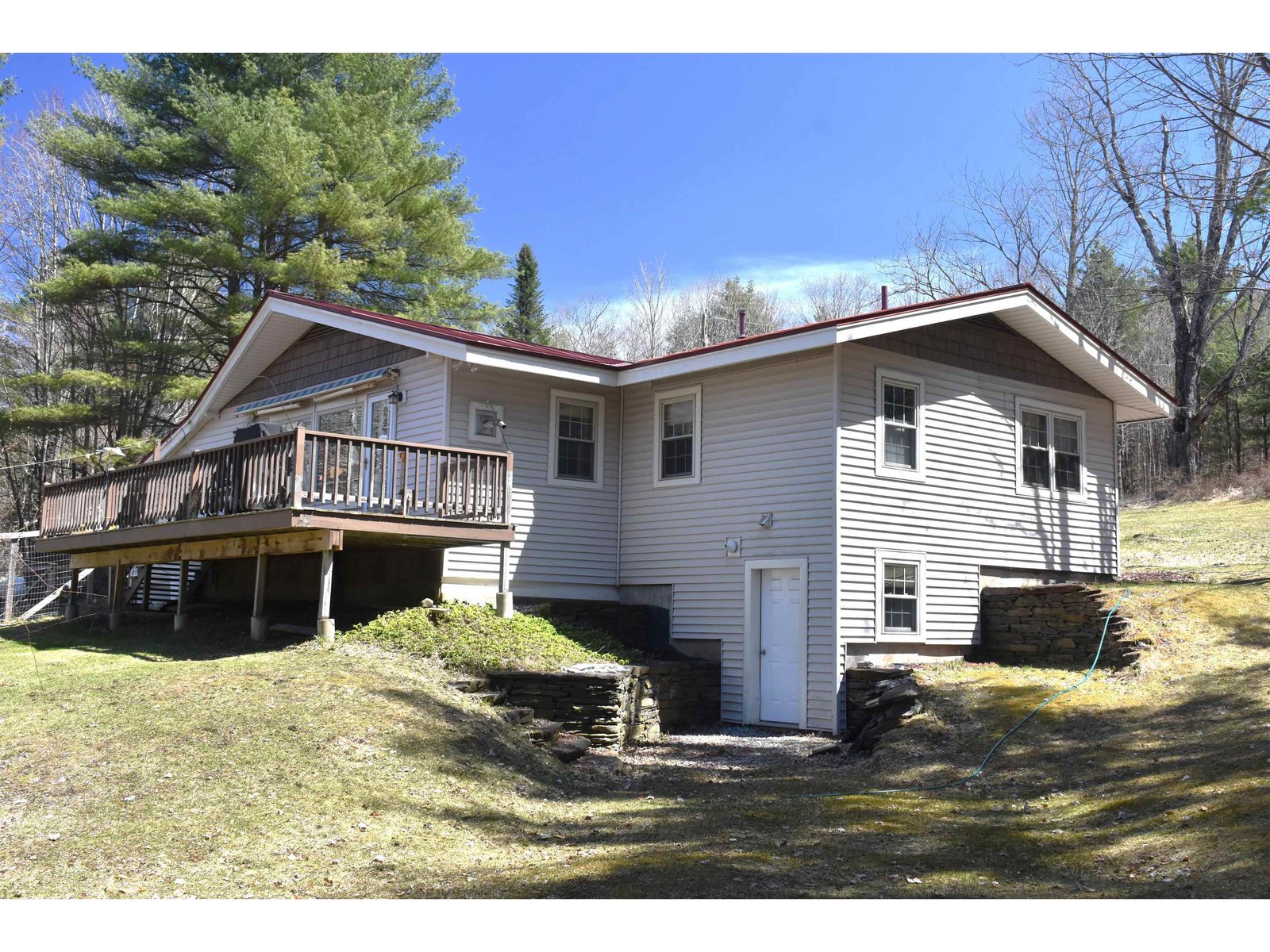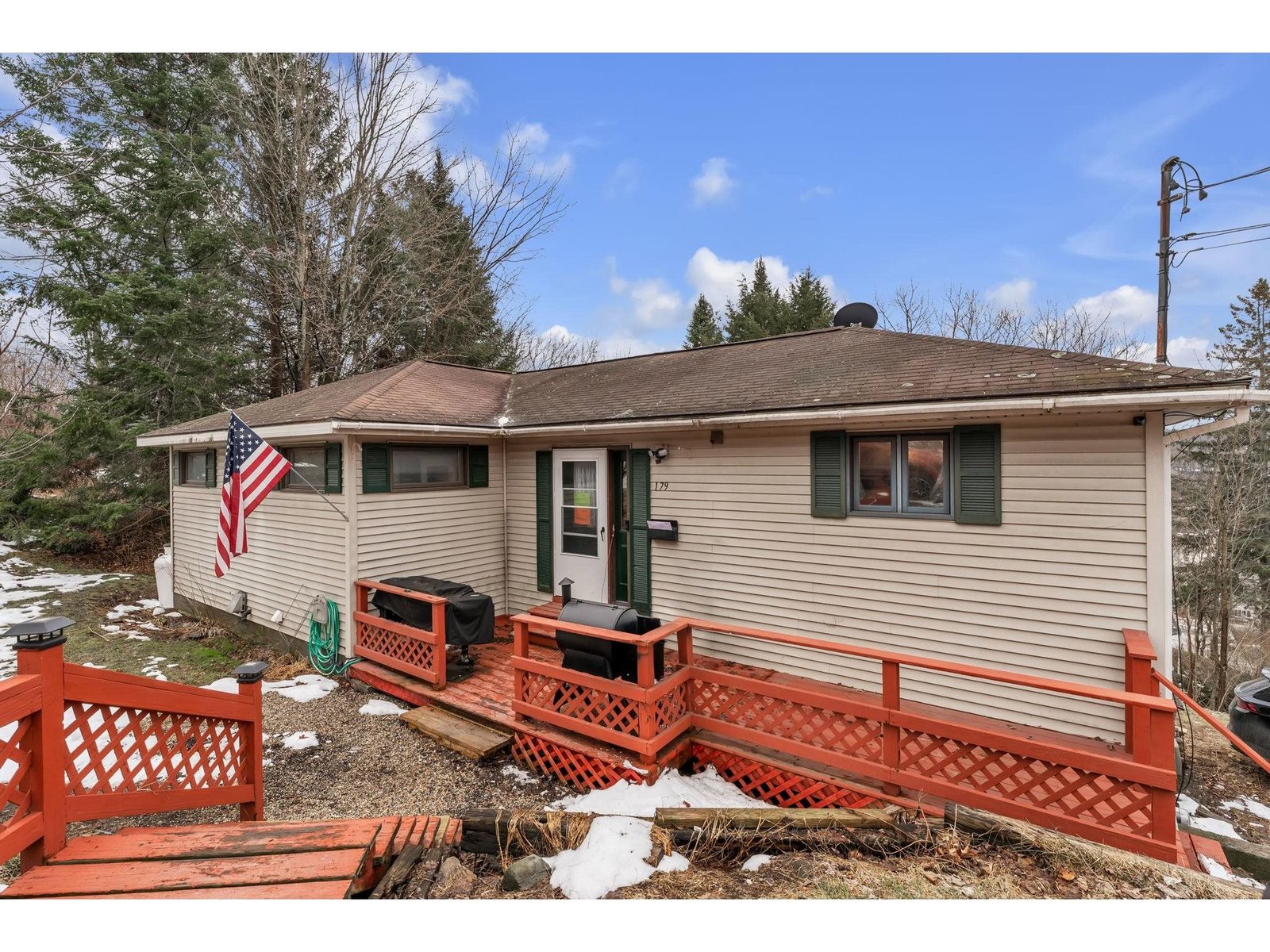Sold Status
$300,000 Sold Price
House Type
2 Beds
2 Baths
1,548 Sqft
Sold By
Similar Properties for Sale
Request a Showing or More Info

Call: 802-863-1500
Mortgage Provider
Mortgage Calculator
$
$ Taxes
$ Principal & Interest
$
This calculation is based on a rough estimate. Every person's situation is different. Be sure to consult with a mortgage advisor on your specific needs.
Washington County
This charming,like-new country cape is situated at the end of a long driveway on 60 unspoiled acres that encompass expansive Vermont meadows, woods, a pond, trails,and awe-inspiring views. Established gardens and landscaping embrace the house which was built in 1996 but which was just recently completed as an almost brand new home. It offers one-level living but the large, dry, readily-accessed, integrated basement could easily be finished off as a workshop, a playroom, pr guest quarters...or just left as-is for storage.The home's many windows serve to create light and airy rooms that look out over porches and decks to the gardens and woods beyond. Although extremely private, this property is perfectly located for a convenient commute to Montpelier, a fabulous retirement spot, or a special second home get-away in the green hills of Vermont. †
Property Location
Property Details
| Sold Price $300,000 | Sold Date Aug 12th, 2015 | |
|---|---|---|
| List Price $315,000 | Total Rooms 5 | List Date Jun 30th, 2015 |
| MLS# 4434641 | Lot Size 60.000 Acres | Taxes $7,173 |
| Type House | Stories 1 | Road Frontage |
| Bedrooms 2 | Style Cape | Water Frontage |
| Full Bathrooms 2 | Finished 1,548 Sqft | Construction Existing |
| 3/4 Bathrooms 0 | Above Grade 1,548 Sqft | Seasonal No |
| Half Bathrooms 0 | Below Grade 0 Sqft | Year Built 1996 |
| 1/4 Bathrooms | Garage Size 0 Car | County Washington |
| Interior FeaturesKitchen, Living Room, Wood Stove |
|---|
| Equipment & AppliancesRefrigerator, Microwave, Washer, Dishwasher, Dryer, Central Vacuum, Kitchen Island, Wood Stove |
| Full Bath 1st Floor |
|---|
| ConstructionWood Frame |
|---|
| BasementWalkout, Bulkhead, Interior Stairs, Roughed In, Concrete |
| Exterior FeaturesPorch, Deck |
| Exterior Vinyl | Disability Features 1st Floor Bedroom, 1st Floor Full Bathrm |
|---|---|
| Foundation Concrete | House Color |
| Floors Tile, Carpet, Hardwood | Building Certifications |
| Roof Metal | HERS Index |
| DirectionsVT 214 onto High Street (Rte 2) in Plainfield;Right onto Main Street;Right onto Mill Street;2nd Left onto Brook Road;Slight Right onto Upper Road;2461 Upper Road is on the Left. See sign. |
|---|
| Lot DescriptionMountain View, Pasture, Fields, View, Country Setting, Walking Trails, Pond, VAST |
| Garage & Parking 4 Parking Spaces, Driveway |
| Road Frontage | Water Access |
|---|---|
| Suitable UseLand:Pasture, Land:Woodland, Land:Mixed | Water Type |
| Driveway Gravel | Water Body |
| Flood Zone Unknown | Zoning rural res |
| School District Plainfield | Middle |
|---|---|
| Elementary | High |
| Heat Fuel Oil | Excluded See list filed with listing brokers. |
|---|---|
| Heating/Cool Hot Water, Baseboard | Negotiable |
| Sewer 1000 Gallon, Septic | Parcel Access ROW |
| Water Drilled Well | ROW for Other Parcel |
| Water Heater Domestic | Financing Conventional |
| Cable Co | Documents Plot Plan, Deed |
| Electric 200 Amp | Tax ID 483-152-10054 |

† The remarks published on this webpage originate from Listed By of Four Seasons Sotheby\'s Int\'l Realty via the NNEREN IDX Program and do not represent the views and opinions of Coldwell Banker Hickok & Boardman. Coldwell Banker Hickok & Boardman Realty cannot be held responsible for possible violations of copyright resulting from the posting of any data from the NNEREN IDX Program.

 Back to Search Results
Back to Search Results










