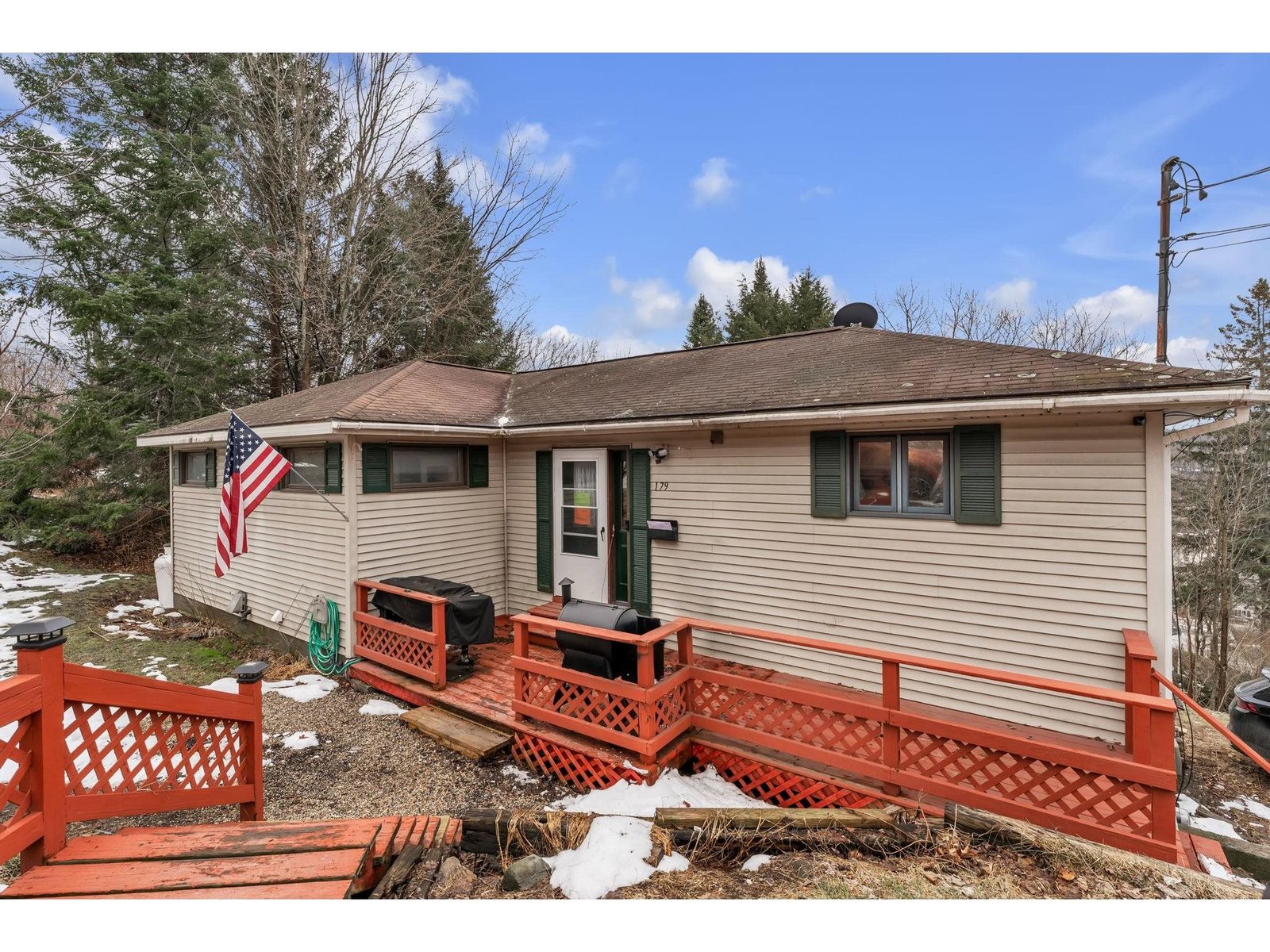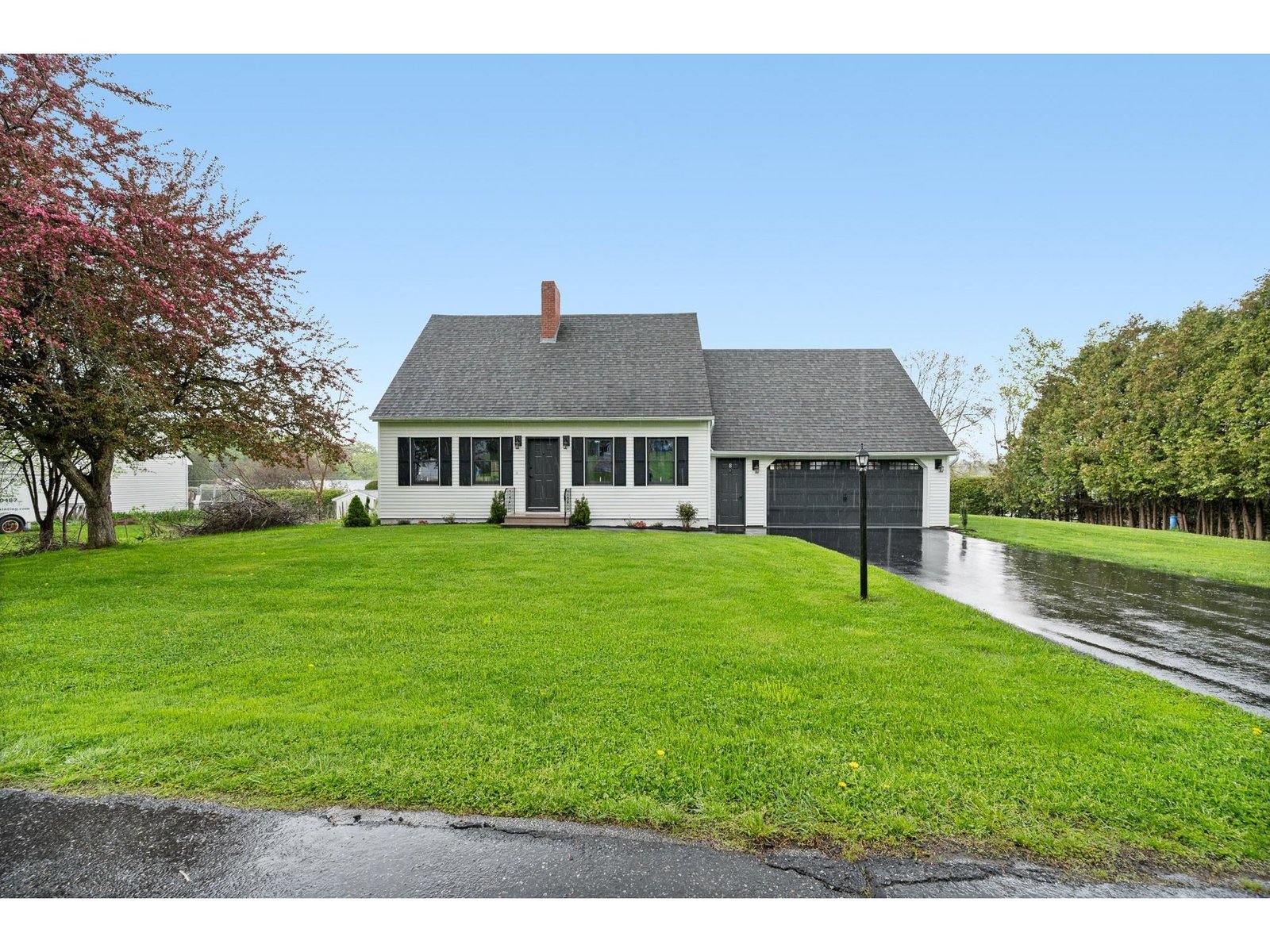Sold Status
$340,000 Sold Price
House Type
3 Beds
3 Baths
2,255 Sqft
Sold By Green Light Real Estate - Barre
Similar Properties for Sale
Request a Showing or More Info

Call: 802-863-1500
Mortgage Provider
Mortgage Calculator
$
$ Taxes
$ Principal & Interest
$
This calculation is based on a rough estimate. Every person's situation is different. Be sure to consult with a mortgage advisor on your specific needs.
Washington County
Delightful, 2-story Contemporary home located on over 8 acres offers a highly desirable floor plan with a main level master suite, 2 additional bedrooms upstairs and expansive lounge area overlooking the first floor! Lovingly maintained, this home is the perfect size for friends and family to gather! Once inside, find the convenient eat-in-kitchen, complete with granite countertops, ample storage and large island with seating. The open concept takes you into the main living area lined with custom windows from floor-to-ceiling, providing you with an abundance of sunlight to fill the room, vaulted ceilings, and wood-burning fireplace to cozy near on a chilly winter night. Off the kitchen, you'll find a spacious laundry room with a featured half bath! Lovely master-suite situated on the main level features roomy master bath + closet space! Upstairs, relax in the lounge area, that could act as an office space or play area for the kids! 2 additional bedrooms with shared bath rounds out the second floor. Off the main living area, upgraded French Sliding Door leads you out in your private patio, overlooking the expansive backyard- ready for you to make endless memories, barbecuing, gardening, or whatever your favorite hobbies include! With walking distance to the Country Club of Barre, and located just 15 minutes to Montpelier, and 45 to local ski areas, Bolton Valley, Sugarbush Resort + Stowe Mountain, you'll love making this home your next private oasis! Schedule your showing now! †
Property Location
Property Details
| Sold Price $340,000 | Sold Date Jul 27th, 2020 | |
|---|---|---|
| List Price $349,900 | Total Rooms 10 | List Date Jun 11th, 2020 |
| MLS# 4810355 | Lot Size 8.410 Acres | Taxes $7,685 |
| Type House | Stories 2 | Road Frontage 200 |
| Bedrooms 3 | Style Contemporary | Water Frontage |
| Full Bathrooms 1 | Finished 2,255 Sqft | Construction No, Existing |
| 3/4 Bathrooms 1 | Above Grade 2,255 Sqft | Seasonal No |
| Half Bathrooms 1 | Below Grade 0 Sqft | Year Built 1998 |
| 1/4 Bathrooms 0 | Garage Size 2 Car | County Washington |
| Interior FeaturesCathedral Ceiling, Dining Area, Fireplace - Screens/Equip, Fireplace - Wood, Fireplaces - 1, Kitchen Island, Living/Dining, Primary BR w/ BA, Natural Woodwork, Walk-in Pantry, Window Treatment, Laundry - 1st Floor |
|---|
| Equipment & AppliancesCompactor, Cook Top-Electric, Refrigerator, Dishwasher, Trash Compactor, Down-draft Cooktop, Dryer, Range-Electric, Microwave, Smoke Detector, Satellite Dish, Smoke Detector, Smoke Detectr-Batt Powrd, Smoke Detectr-HrdWrdw/Bat |
| Kitchen 12x12, 1st Floor | Living Room 15x20, 1st Floor | Family Room 14x14, 2nd Floor |
|---|---|---|
| Office/Study 14x11, 1st Floor | Utility Room 1st Floor | Primary Bedroom 12x13, 1st Floor |
| Bedroom 12x12, 2nd Floor | Bedroom 11x11, 2nd Floor | Other 12x13, 1st Floor |
| Other 10x10, 1st Floor | Other 1st Floor |
| ConstructionWood Frame |
|---|
| Basement |
| Exterior FeaturesPatio, Window Screens |
| Exterior Vinyl | Disability Features |
|---|---|
| Foundation Concrete | House Color Brown |
| Floors Tile, Carpet, Hardwood | Building Certifications |
| Roof Shingle-Asphalt | HERS Index |
| DirectionsFrom Barre: Take Merchants Row to N Main St, then a right onto Rte 14N/Maple Ave. Then turn right onto Plainfield Brook Rd, left onto Mitchell Rd, the right onto Mitchell Nursery Rd, and continue onto Country Club Rd + home will be on the left. |
|---|
| Lot Description, Secluded, Wooded, Level, Country Setting |
| Garage & Parking Attached, , 6+ Parking Spaces |
| Road Frontage 200 | Water Access |
|---|---|
| Suitable Use | Water Type |
| Driveway Paved, Crushed/Stone | Water Body |
| Flood Zone No | Zoning Residential |
| School District Washington Northeast | Middle Twinfield Union School |
|---|---|
| Elementary Twinfield Union School | High Twinfield USD #33 |
| Heat Fuel Oil | Excluded |
|---|---|
| Heating/Cool None, Radiant, Baseboard | Negotiable |
| Sewer 1000 Gallon, Septic, Private, Leach Field | Parcel Access ROW |
| Water Purifier/Soft, Private, Drilled Well | ROW for Other Parcel |
| Water Heater Electric, Off Boiler | Financing |
| Cable Co | Documents |
| Electric 220 Plug | Tax ID 48315210380 |

† The remarks published on this webpage originate from Listed By Livian Vermont of KW Vermont via the NNEREN IDX Program and do not represent the views and opinions of Coldwell Banker Hickok & Boardman. Coldwell Banker Hickok & Boardman Realty cannot be held responsible for possible violations of copyright resulting from the posting of any data from the NNEREN IDX Program.

 Back to Search Results
Back to Search Results










