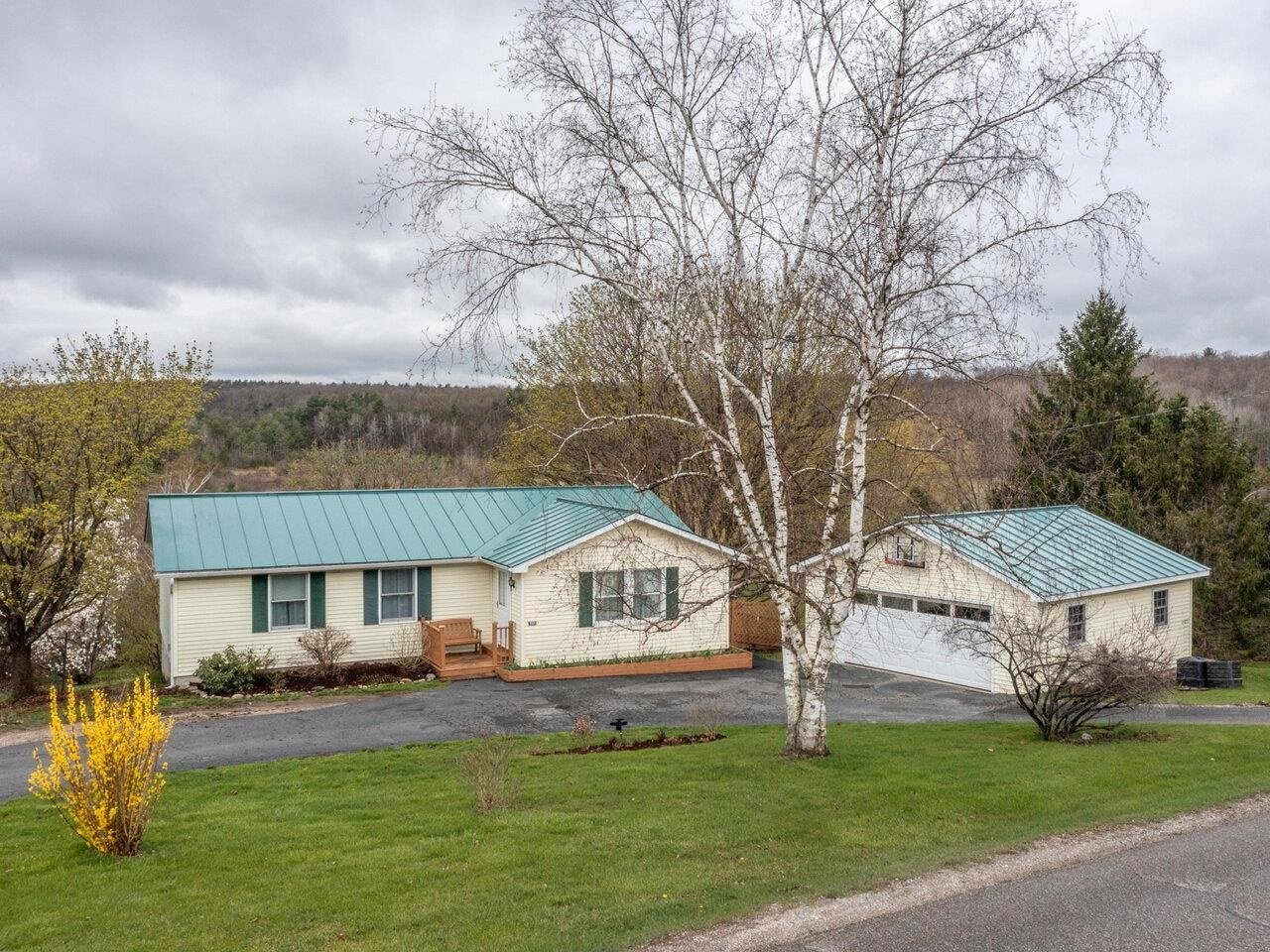Sold Status
$337,000 Sold Price
House Type
4 Beds
2 Baths
2,782 Sqft
Sold By IPJ Real Estate
Similar Properties for Sale
Request a Showing or More Info

Call: 802-863-1500
Mortgage Provider
Mortgage Calculator
$
$ Taxes
$ Principal & Interest
$
This calculation is based on a rough estimate. Every person's situation is different. Be sure to consult with a mortgage advisor on your specific needs.
Addison County
This country setting is one of a kind. The house and outbuildings are sited in a very pleasing way and that view!! Mornings are bursting with sunshine in the kitchen and huge family room. The newest addition to the house is the master bedroom; it is an oasis with its own dressing room, walk in closet and half bath. The half bath currently houses the washer and dryer for one level convenience yet can easily be converted back to a full or three quarter bath. With three additional bedrooms, a workshop, laundry room with hook ups, five garage bays and the two outbuildings, you can live large! There is also an automatic generator and the three bay garage is fully finished and insulated with it's own heating unit. A tinkerers paradise! There is an additional 39+/- acres available for $78,000 †
Property Location
Property Details
| Sold Price $337,000 | Sold Date May 3rd, 2018 | |
|---|---|---|
| List Price $345,000 | Total Rooms 9 | List Date Feb 13th, 2018 |
| MLS# 4676574 | Lot Size 3.000 Acres | Taxes $5,980 |
| Type House | Stories 1 | Road Frontage 750 |
| Bedrooms 4 | Style Raised Ranch | Water Frontage |
| Full Bathrooms 1 | Finished 2,782 Sqft | Construction No, Existing |
| 3/4 Bathrooms 0 | Above Grade 2,132 Sqft | Seasonal No |
| Half Bathrooms 1 | Below Grade 650 Sqft | Year Built 1971 |
| 1/4 Bathrooms 0 | Garage Size 5 Car | County Addison |
| Interior FeaturesCeiling Fan, Dining Area, Fireplace - Wood, Hearth, Kitchen Island, Kitchen/Family, Laundry Hook-ups, Primary BR w/ BA, Natural Light, Natural Woodwork, Vaulted Ceiling, Walk-in Closet, Wood Stove Hook-up, Laundry - 1st Floor |
|---|
| Equipment & AppliancesMicrowave, Range-Electric, Dryer, Refrigerator, Double Oven, Dishwasher, Washer, Central Vacuum, Dehumidifier, Satellite Dish, Security System |
| Kitchen 16 x 11.5, 1st Floor | Family Room 25 x 15.5, 1st Floor | Living Room 18 x 13, 1st Floor |
|---|---|---|
| Bedroom 11 x 10, 1st Floor | Bedroom 9 x 10, 1st Floor | Primary Bedroom 25 x 15, 1st Floor |
| Bedroom 11.5 x 11.5, Basement | Laundry Room 12 x 8.5, Basement | Workshop 17 x 10, Basement |
| Other 11 x 10 dressing room, 1st Floor | Dining Room 9.5 x 11.5, 1st Floor |
| ConstructionWood Frame |
|---|
| BasementInterior, Finished, Concrete, Interior Stairs, Storage Space, Full, Storage Space |
| Exterior FeaturesBarn, Covered Slip, Outbuilding, Patio |
| Exterior Vinyl Siding | Disability Features |
|---|---|
| Foundation Concrete | House Color White |
| Floors Tile, Hardwood | Building Certifications |
| Roof Standing Seam | HERS Index |
| DirectionsStarting at Route 7 take Three Mile Bridge Road to Shard Villa Road, turn right onto Creek Road and bear left onto Dewey Road. House is approx 1.5 miles down on the left |
|---|
| Lot Description, Mountain View, View, Country Setting |
| Garage & Parking Attached, Finished, Heated |
| Road Frontage 750 | Water Access |
|---|---|
| Suitable Use | Water Type |
| Driveway Circular, Paved | Water Body |
| Flood Zone Unknown | Zoning LDR |
| School District NA | Middle Middlebury Union Middle #3 |
|---|---|
| Elementary Salisbury Community School | High Middlebury Senior UHSD #3 |
| Heat Fuel Oil | Excluded |
|---|---|
| Heating/Cool None, Baseboard | Negotiable |
| Sewer 1000 Gallon, Leach Field - Mound | Parcel Access ROW |
| Water Drilled Well | ROW for Other Parcel |
| Water Heater Oil | Financing |
| Cable Co | Documents |
| Electric 200 Amp | Tax ID 561-177-10200 |

† The remarks published on this webpage originate from Listed By January Stearns of Champlain Valley Properties via the NNEREN IDX Program and do not represent the views and opinions of Coldwell Banker Hickok & Boardman. Coldwell Banker Hickok & Boardman Realty cannot be held responsible for possible violations of copyright resulting from the posting of any data from the NNEREN IDX Program.

 Back to Search Results
Back to Search Results










