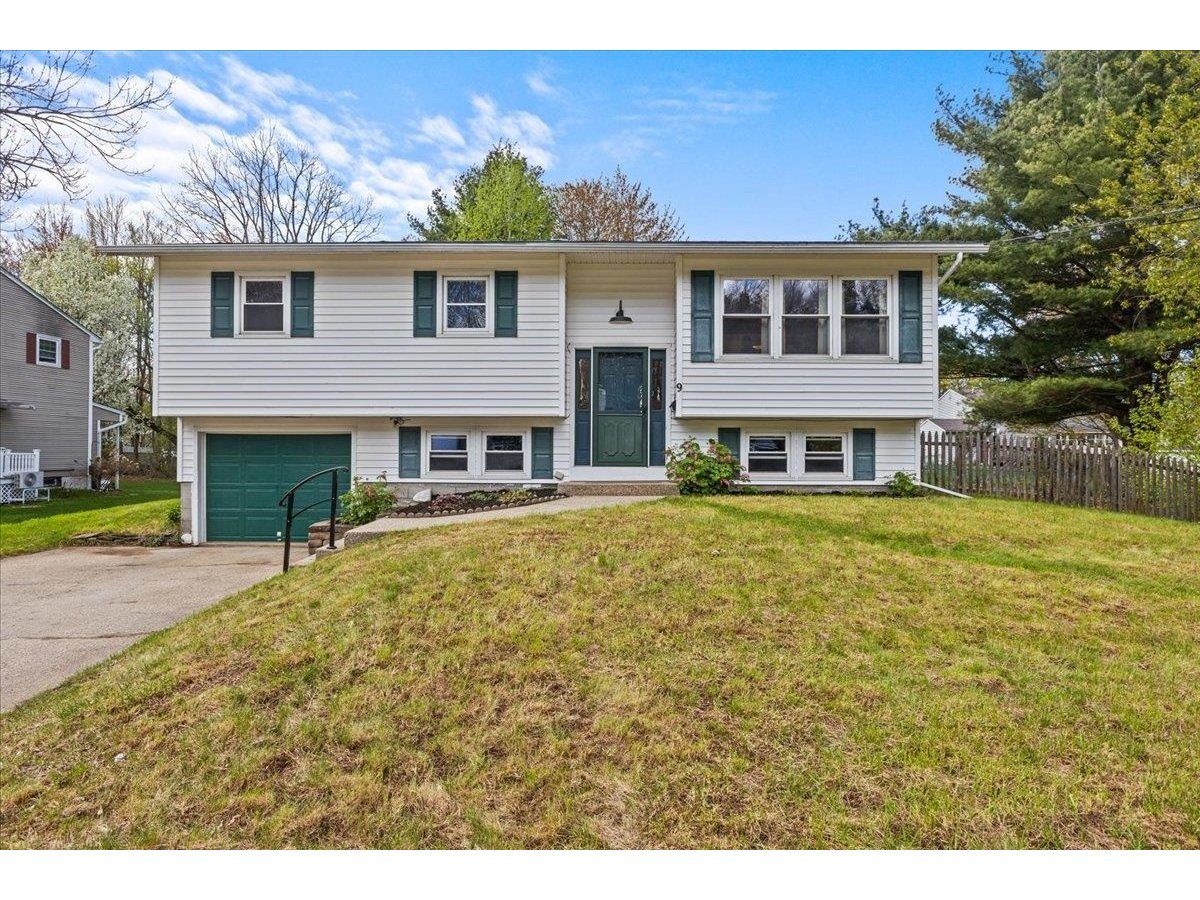Sold Status
$379,900 Sold Price
House Type
3 Beds
2 Baths
2,284 Sqft
Sold By BHHS Vermont Realty Group/S Burlington
Similar Properties for Sale
Request a Showing or More Info

Call: 802-863-1500
Mortgage Provider
Mortgage Calculator
$
$ Taxes
$ Principal & Interest
$
This calculation is based on a rough estimate. Every person's situation is different. Be sure to consult with a mortgage advisor on your specific needs.
Shelburne
Beside Style and Charm, this 3 bedroom Shelburne home offers many wonderful features. The kitchen contains soapstone and butcher block counters with stainless appliances. Thru-out much of the home you find beautiful wood floors. The master bedroom contains 2 closets and the partially finished basement contains a cozy family room with woodstove. Outside you enjoy a covered front porch, back deck, large private yard with swing set, toolshed, apple and plum trees, raspberry bushes and winter views of the lake and mountains. †
Property Location
Property Details
| Sold Price $379,900 | Sold Date Mar 10th, 2017 | |
|---|---|---|
| List Price $379,900 | Total Rooms 7 | List Date Jan 23rd, 2017 |
| MLS# 4615227 | Lot Size 0.600 Acres | Taxes $6,041 |
| Type House | Stories 2 | Road Frontage 116 |
| Bedrooms 3 | Style Cape | Water Frontage |
| Full Bathrooms 2 | Finished 2,284 Sqft | Construction No, Existing |
| 3/4 Bathrooms 0 | Above Grade 2,134 Sqft | Seasonal No |
| Half Bathrooms 0 | Below Grade 150 Sqft | Year Built 1960 |
| 1/4 Bathrooms 0 | Garage Size No Car | County Chittenden |
| Interior FeaturesOther, Blinds, Walk-in Closet, Kitchen/Dining, Cable, DSL |
|---|
| Equipment & AppliancesRefrigerator, Washer, Dishwasher, Range-Gas, Dryer |
| Living Room 17.4 x 11.4, 1st Floor | Kitchen - Eat-in 26.5 x 12, 1st Floor | Primary Bedroom 17 x 15.5, 2nd Floor |
|---|---|---|
| Bedroom 11.5 x 8.7, 2nd Floor | Bedroom 13.5 x 8.5, 2nd Floor | Office/Study 10.5 x 10, 1st Floor |
| Family Room 15 x 8.5, Basement |
| ConstructionWood Frame |
|---|
| BasementInterior, Partially Finished, Sump Pump, Interior Stairs, Storage Space, Full |
| Exterior FeaturesShed, Other, Porch-Covered, Deck, Telephone At Site |
| Exterior Shake | Disability Features |
|---|---|
| Foundation Block | House Color Cedar |
| Floors Vinyl, Tile, Slate/Stone, Hardwood | Building Certifications |
| Roof Shingle-Architectural | HERS Index |
| DirectionsFrom Burl. take Route7/Shelburne Rd South, Palmer Court is on the right just after Modern Design. House is on the left. |
|---|
| Lot DescriptionUnknown, Subdivision |
| Garage & Parking |
| Road Frontage 116 | Water Access |
|---|---|
| Suitable Use | Water Type |
| Driveway Paved | Water Body |
| Flood Zone Unknown | Zoning Residential |
| School District Chittenden South | Middle Shelburne Community School |
|---|---|
| Elementary Shelburne Community School | High Champlain Valley UHSD #15 |
| Heat Fuel Gas-Natural | Excluded |
|---|---|
| Heating/Cool None, Baseboard | Negotiable |
| Sewer Public Sewer On-Site | Parcel Access ROW Unknown |
| Water Public | ROW for Other Parcel Unknown |
| Water Heater On Demand | Financing All Financing Options |
| Cable Co Comcast | Documents Other, Property Disclosure, Property Disclosure |
| Electric 200 Amp | Tax ID 58218312103 |

† The remarks published on this webpage originate from Listed By Don Marcelino of The Marcelino Team via the NNEREN IDX Program and do not represent the views and opinions of Coldwell Banker Hickok & Boardman. Coldwell Banker Hickok & Boardman Realty cannot be held responsible for possible violations of copyright resulting from the posting of any data from the NNEREN IDX Program.

 Back to Search Results
Back to Search Results










