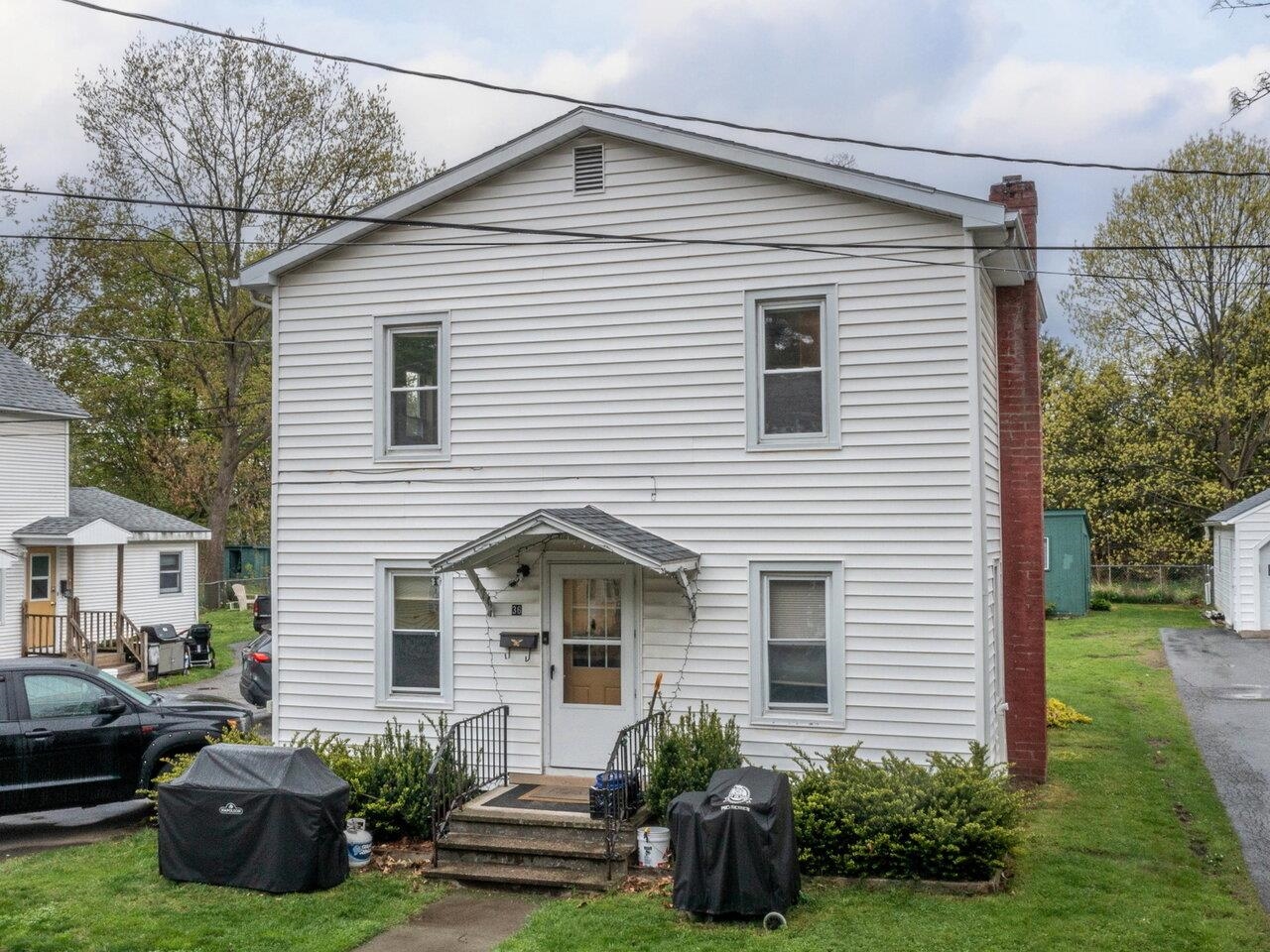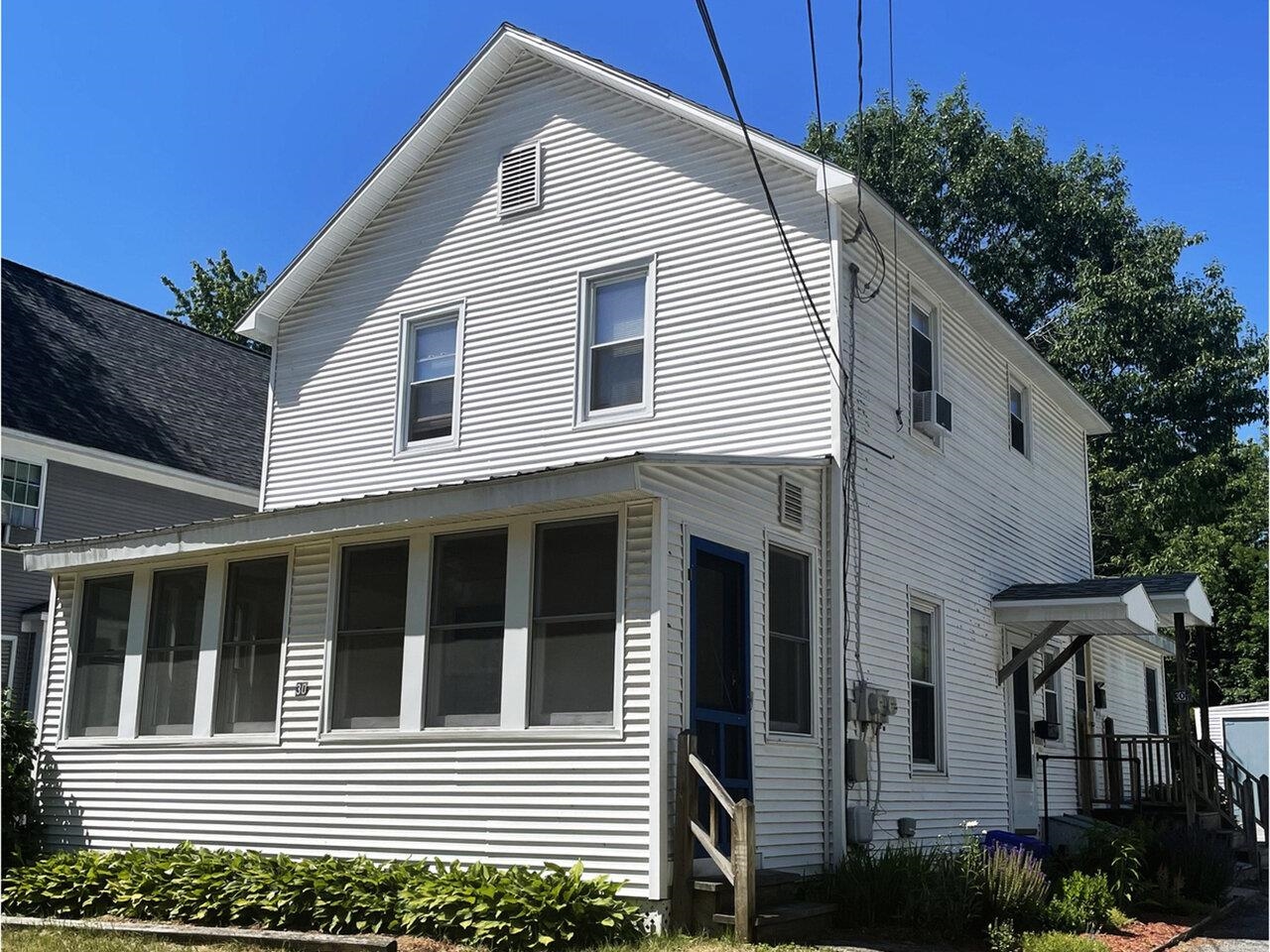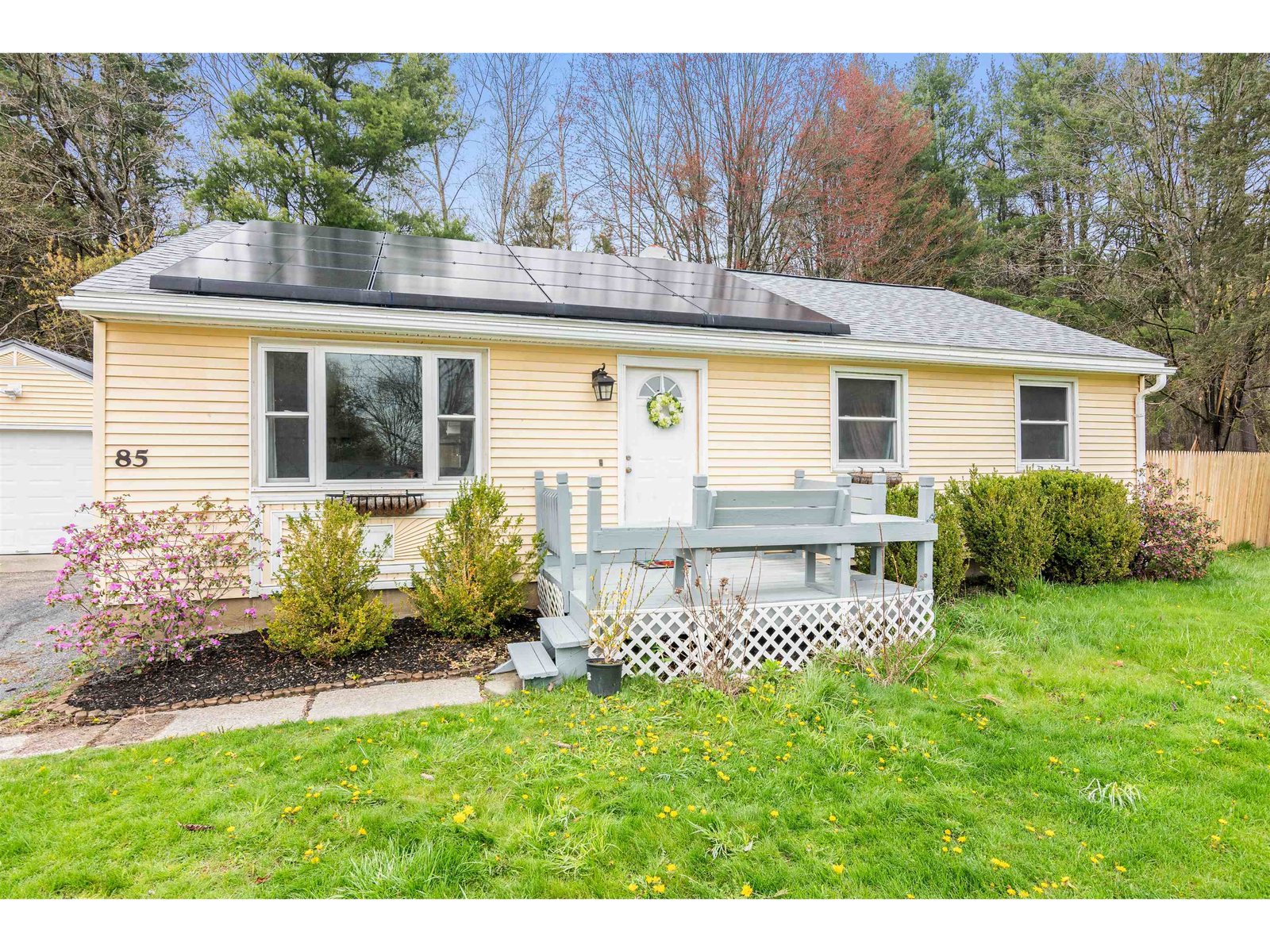Sold Status
$423,000 Sold Price
House Type
4 Beds
4 Baths
3,042 Sqft
Sold By Deerfield Valley Real Estate
Similar Properties for Sale
Request a Showing or More Info

Call: 802-863-1500
Mortgage Provider
Mortgage Calculator
$
$ Taxes
$ Principal & Interest
$
This calculation is based on a rough estimate. Every person's situation is different. Be sure to consult with a mortgage advisor on your specific needs.
Shelburne
Large In-law Apartment Potential! Deceptively Spacious, this home has it all, offering in excess 3,000SQFT of space to include 4 Bedrooms, 4 Bathrooms, 3 Living Rooms, perfectly nestled on over 6 beautiful acres! Many recent improvements include custom "post & beam" entrance, solar panels, marvin windows, cherry hardwood floors, siding, gutters, but the real cherry on top is the in-ground solar heated pool ! Opportunities do not come very often to acquire a Shelburne home of this standard away from all the hustle & bustle yet just a short drive from the village, therefore enjoying the best of both worlds - peaceful setting yet moments from the town, with all it has to offer! Great attention has be given to the living spaces, having a bright & airy feeling, & being bathed in natural light, providing open plan and yet areas of separation. Outdoors is a gardener's paradise, where picturesque views of the mountains can also be savored. Solar power means low elec bills less than $100pa!! †
Property Location
Property Details
| Sold Price $423,000 | Sold Date Jul 31st, 2015 | |
|---|---|---|
| List Price $427,500 | Total Rooms 8 | List Date Jan 29th, 2015 |
| MLS# 4401316 | Lot Size 6.200 Acres | Taxes $9,549 |
| Type House | Stories 2 | Road Frontage 695 |
| Bedrooms 4 | Style Split Entry, Split Level | Water Frontage |
| Full Bathrooms 3 | Finished 3,042 Sqft | Construction Existing |
| 3/4 Bathrooms 1 | Above Grade 1,942 Sqft | Seasonal No |
| Half Bathrooms 0 | Below Grade 1,100 Sqft | Year Built 1973 |
| 1/4 Bathrooms | Garage Size 2 Car | County Chittenden |
| Interior FeaturesKitchen, Living Room, Office/Study, Wood Stove |
|---|
| Equipment & AppliancesCook Top-Electric, Dishwasher, Washer, Refrigerator, Dryer, Smoke Detector |
| Primary Bedroom 26 x 13 2nd Floor | 2nd Bedroom 13 x 11 2nd Floor | 3rd Bedroom 10 x 10 2nd Floor |
|---|---|---|
| 4th Bedroom 13 x 9 2nd Floor | Living Room 17 x 12 | Kitchen 20 x 12 |
| Dining Room 12 x 11 2nd Floor | Family Room 24 x 14 1st Floor | Office/Study 18 x 13 |
| Full Bath 1st Floor | Full Bath 2nd Floor | Full Bath 2nd Floor |
| Full Bath 2nd Floor |
| ConstructionExisting |
|---|
| BasementInterior, Interior Stairs, Full, Finished |
| Exterior FeaturesShed, Deck |
| Exterior Cedar, Shingle | Disability Features |
|---|---|
| Foundation Concrete | House Color |
| Floors Tile, Hardwood | Building Certifications |
| Roof Shingle-Other | HERS Index |
| DirectionsSouth on Spear Street, Left on to Irish Hill Road, 1699 can be found of the left. |
|---|
| Lot DescriptionMountain View, View, Landscaped, Rural Setting |
| Garage & Parking Attached, 2 Parking Spaces, Driveway |
| Road Frontage 695 | Water Access |
|---|---|
| Suitable Use | Water Type |
| Driveway Gravel | Water Body |
| Flood Zone Unknown | Zoning R |
| School District Champlain Valley UHSD 15 | Middle Shelburne Community School |
|---|---|
| Elementary Shelburne Community School | High Champlain Valley UHSD #15 |
| Heat Fuel Solar, Oil | Excluded |
|---|---|
| Heating/Cool Hot Air | Negotiable |
| Sewer Septic | Parcel Access ROW |
| Water Drilled Well | ROW for Other Parcel |
| Water Heater Off Boiler, Owned | Financing |
| Cable Co | Documents |
| Electric Wind/Solar, Circuit Breaker(s) | Tax ID 58218311058 |

† The remarks published on this webpage originate from Listed By Michael O\'Dowd of KW Vermont via the NNEREN IDX Program and do not represent the views and opinions of Coldwell Banker Hickok & Boardman. Coldwell Banker Hickok & Boardman Realty cannot be held responsible for possible violations of copyright resulting from the posting of any data from the NNEREN IDX Program.

 Back to Search Results
Back to Search Results










