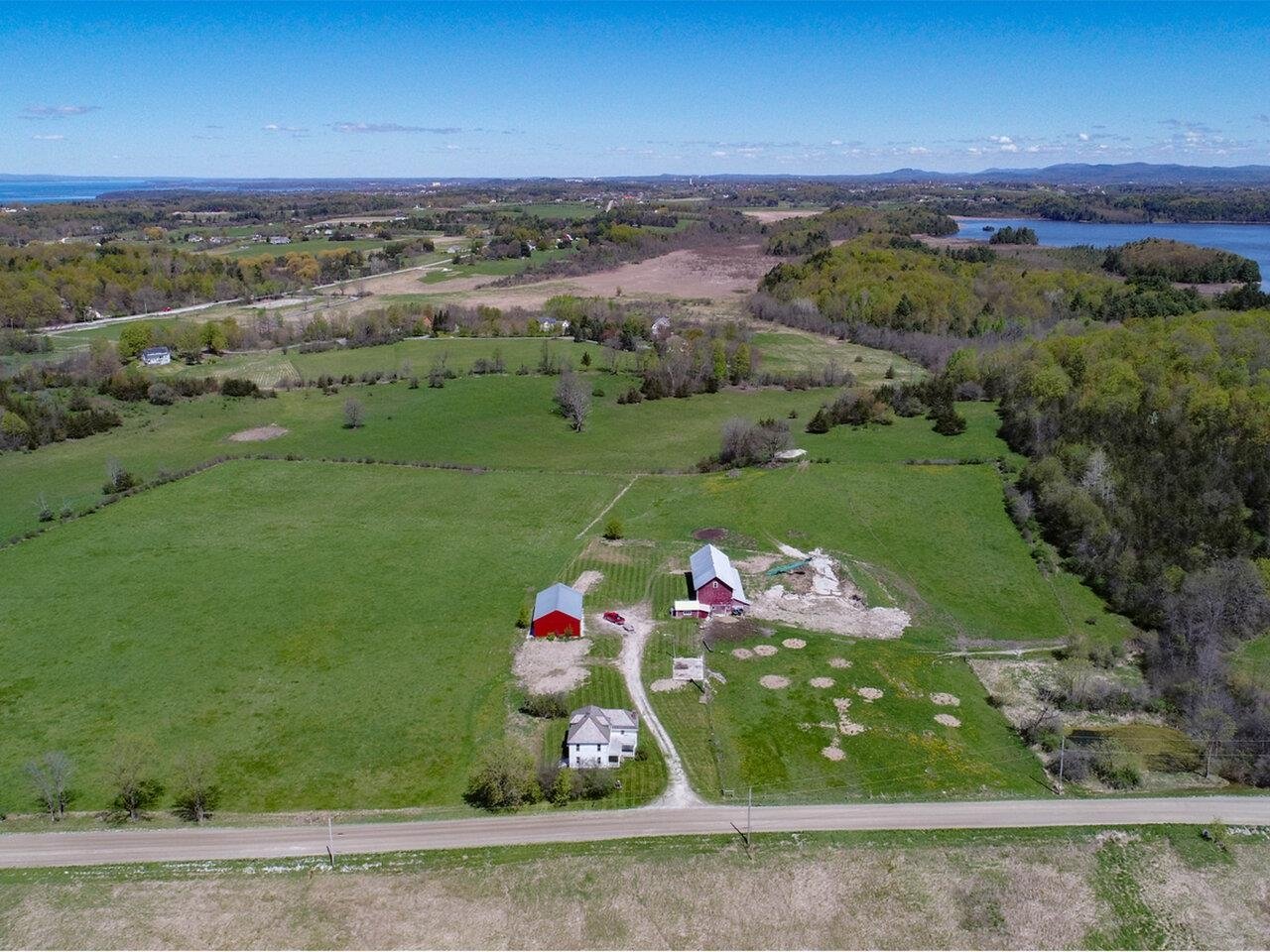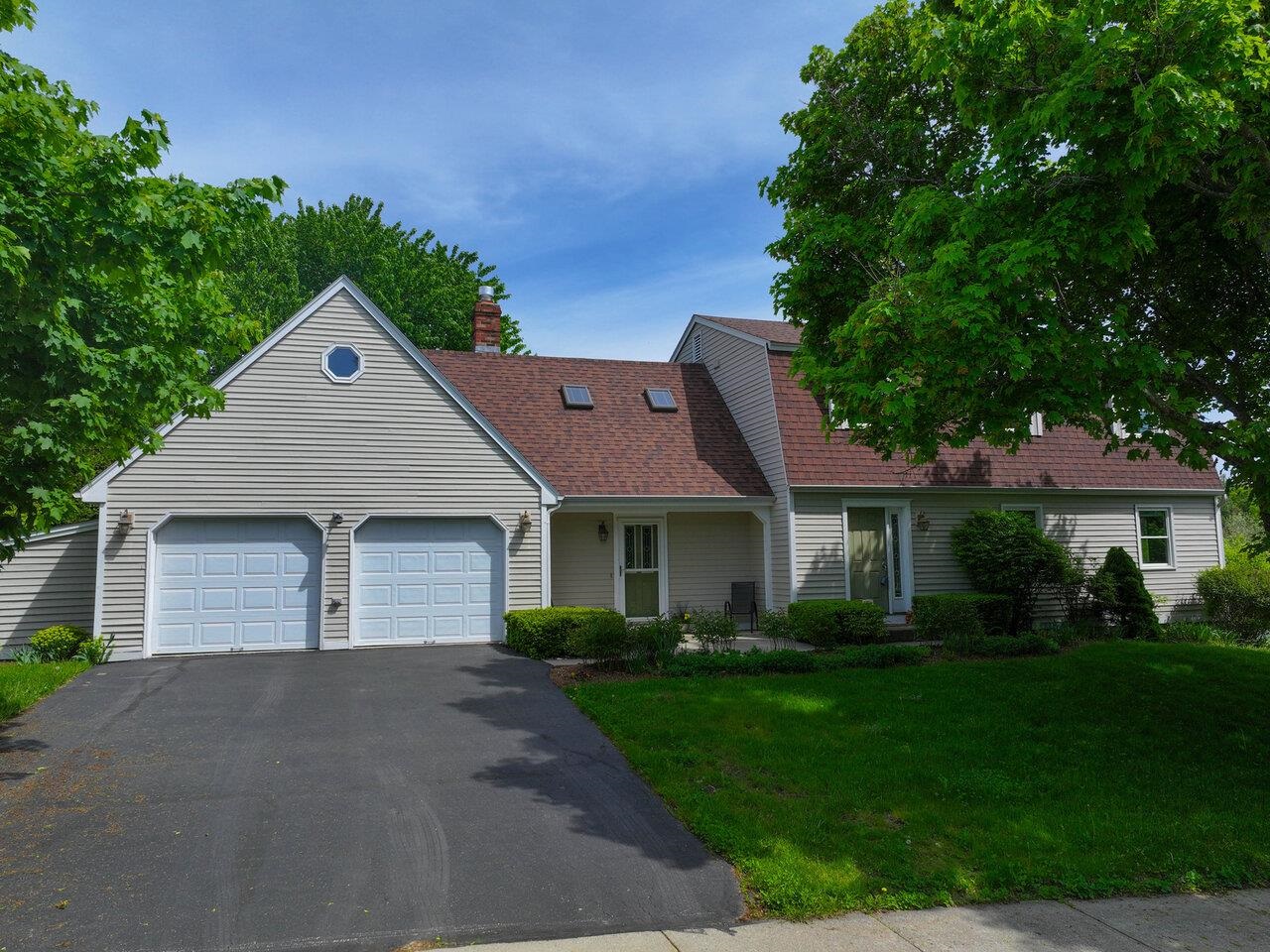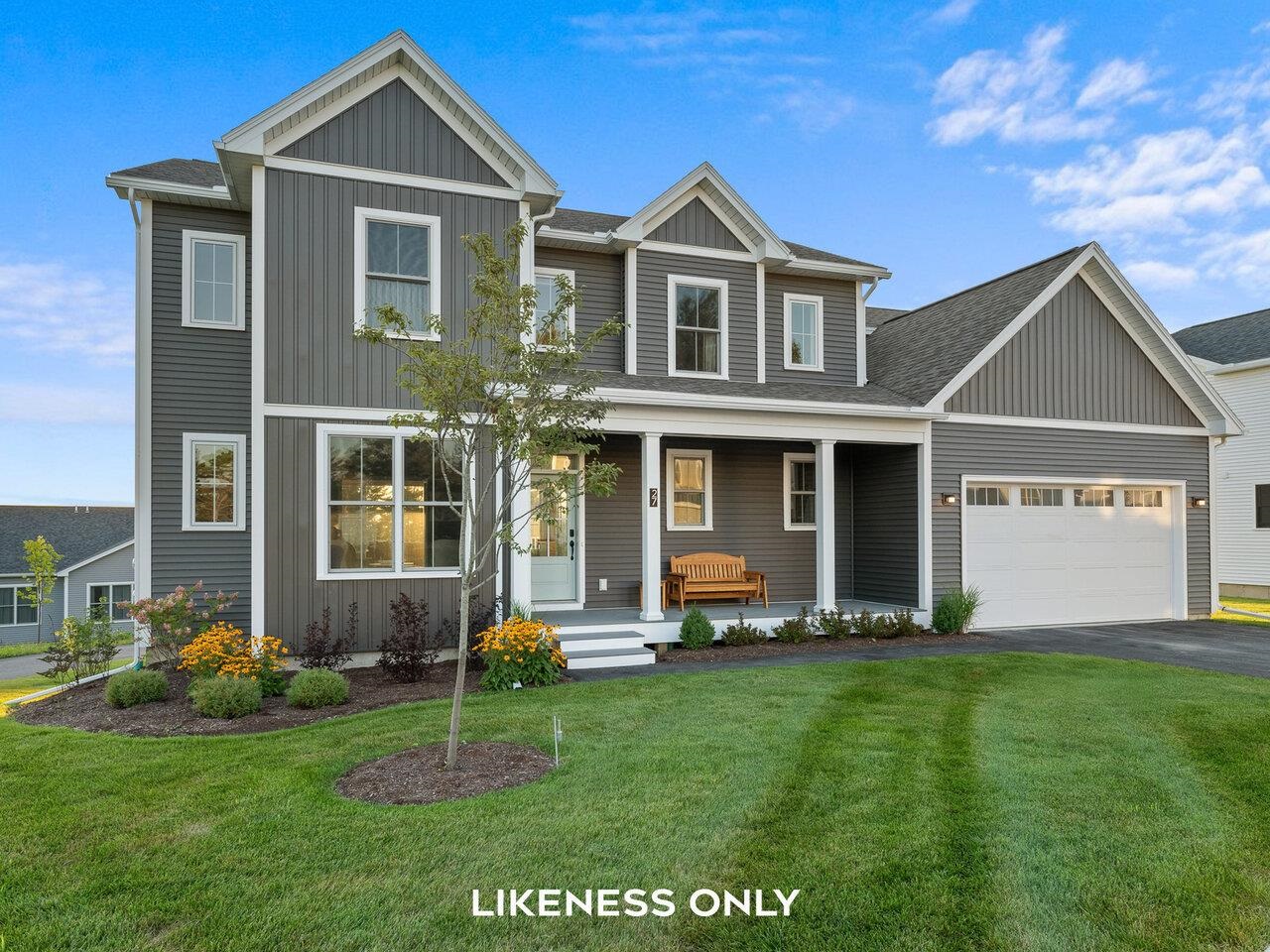Sold Status
$734,500 Sold Price
House Type
4 Beds
5 Baths
4,523 Sqft
Sold By Yellow Sign Commercial
Similar Properties for Sale
Request a Showing or More Info

Call: 802-863-1500
Mortgage Provider
Mortgage Calculator
$
$ Taxes
$ Principal & Interest
$
This calculation is based on a rough estimate. Every person's situation is different. Be sure to consult with a mortgage advisor on your specific needs.
Shelburne
Glorious Beaver Creek home with open floor plan and amazing cathedral ceilings. Fresh newer construction with state of the art fixed foam insulation. The house was designed to be light filled throughout the day and provide views on either side to the mountains.This 4 bedroom home has numerous Walk in closest through out. 3 Full bathrooms upstairs and a balcony off the master. This home was re-built in 2011 with a energy saving Geo-thermal heating & air conditioning Open Loop system. No fossil fuels on site! A private 2 acre wooded lot and a glimpse of the Adirondacks. Custom cherry kitchen with Chef's quality appliances. The lot backs up to Open Space -No build area. Wonderful woodlands and babbling brook. Walk out lower level is ready to be finished. A true oasis and a short drive to Burlington. Shelburne Village is 5 minutes to shopping and restaurants! †
Property Location
Property Details
| Sold Price $734,500 | Sold Date Dec 16th, 2016 | |
|---|---|---|
| List Price $759,000 | Total Rooms 12 | List Date Jul 6th, 2015 |
| MLS# 4436610 | Lot Size 2.100 Acres | Taxes $16,345 |
| Type House | Stories 2 | Road Frontage 130 |
| Bedrooms 4 | Style Contemporary, Colonial | Water Frontage |
| Full Bathrooms 3 | Finished 4,523 Sqft | Construction Yes, Existing |
| 3/4 Bathrooms 1 | Above Grade 4,523 Sqft | Seasonal No |
| Half Bathrooms 1 | Below Grade 0 Sqft | Year Built 2011 |
| 1/4 Bathrooms 0 | Garage Size 2 Car | County Chittenden |
| Interior FeaturesGas Stove, Central Vacuum, Laundry Hook-ups, Walk-in Pantry, Vaulted Ceiling, Primary BR with BA, Ceiling Fan, Cathedral Ceilings, Island, Walk-in Closet, Dining Area, Pantry, Cable |
|---|
| Equipment & AppliancesMicrowave, Refrigerator, Wall Oven, Down-draft Cooktop, Disposal, Dishwasher, Cook Top-Electric, Central Vacuum, CO Detector, Dehumidifier |
| Kitchen 24.11X21.9, 1st Floor | Dining Room 12.2X10.5, 1st Floor | Living Room 15X10/9, 1st Floor |
|---|---|---|
| Family Room 15.11X15.7, 1st Floor | Office/Study 12.11X11.8, 1st Floor | Utility Room 10.6X8.3, 1st Floor |
| Primary Bedroom 15.11X15.7, 2nd Floor | Bedroom 11.11X9.10, 2nd Floor | Bedroom 11.7X13.7, 2nd Floor |
| Bedroom 13X15.7, 2nd Floor | Other 20.6X20.4, 1st Floor |
| ConstructionWood Frame, Existing |
|---|
| BasementWalkout, Unfinished, Interior Stairs, Full, Roughed In, Storage Space, Concrete, Climate Controlled |
| Exterior FeaturesFull Fence, Porch-Covered, Deck, Window Screens, Balcony, Underground Utilities |
| Exterior Clapboard, Cement | Disability Features 1st Floor 1/2 Bathrm, 1st Floor 3/4 Bathrm, 1st Floor Hrd Surfce Flr |
|---|---|
| Foundation Concrete | House Color |
| Floors Bamboo, Tile | Building Certifications |
| Roof Shingle-Asphalt | HERS Index |
| DirectionsTake Bishop Road to Beaver Creek Development, look for sign. |
|---|
| Lot DescriptionMountain View, Country Setting |
| Garage & Parking Attached, Auto Open, 2 Parking Spaces, Driveway |
| Road Frontage 130 | Water Access |
|---|---|
| Suitable Use | Water Type |
| Driveway Circular, Paved | Water Body |
| Flood Zone No | Zoning Residential |
| School District Shelburne School District | Middle Shelburne Community School |
|---|---|
| Elementary Shelburne Community School | High Champlain Valley UHSD #15 |
| Heat Fuel Geothermal | Excluded |
|---|---|
| Heating/Cool Central Air, Multi Zone, Humidifier, Heat Pump, Geothermal, Hot Air, Multi Zone | Negotiable |
| Sewer Pump Up, Public | Parcel Access ROW |
| Water Drilled Well, Purifier/Soft, Private | ROW for Other Parcel |
| Water Heater Electric, Owned | Financing Conventional |
| Cable Co | Documents Plot Plan, Property Disclosure, Deed, Survey, Survey |
| Electric 100 Amp, Fuses, Circuit Breaker(s), 200 Amp | Tax ID 582-183-10378 |

† The remarks published on this webpage originate from Listed By Kathleen OBrien of Four Seasons Sotheby\'s Int\'l Realty via the NNEREN IDX Program and do not represent the views and opinions of Coldwell Banker Hickok & Boardman. Coldwell Banker Hickok & Boardman Realty cannot be held responsible for possible violations of copyright resulting from the posting of any data from the NNEREN IDX Program.

 Back to Search Results
Back to Search Results










