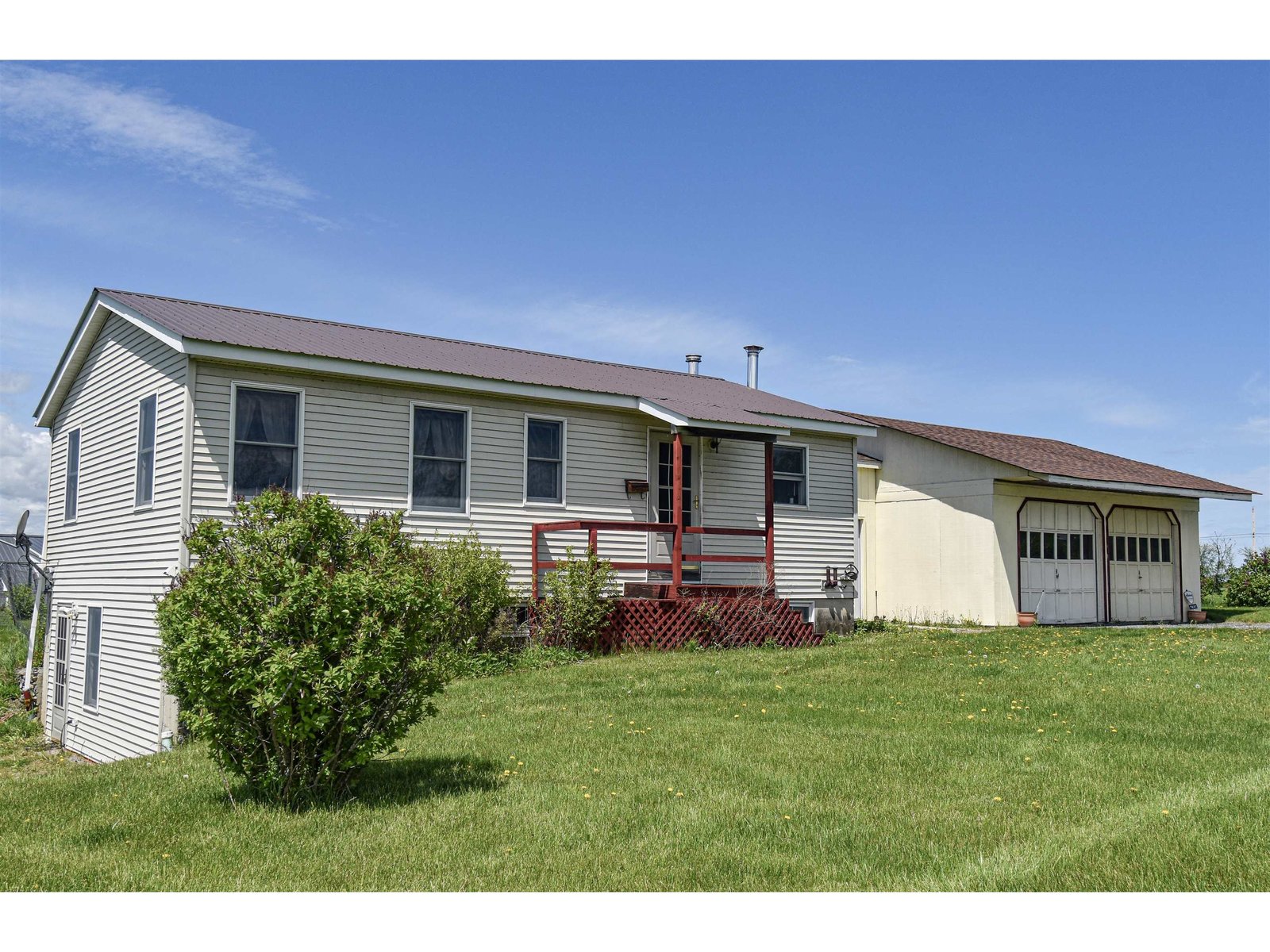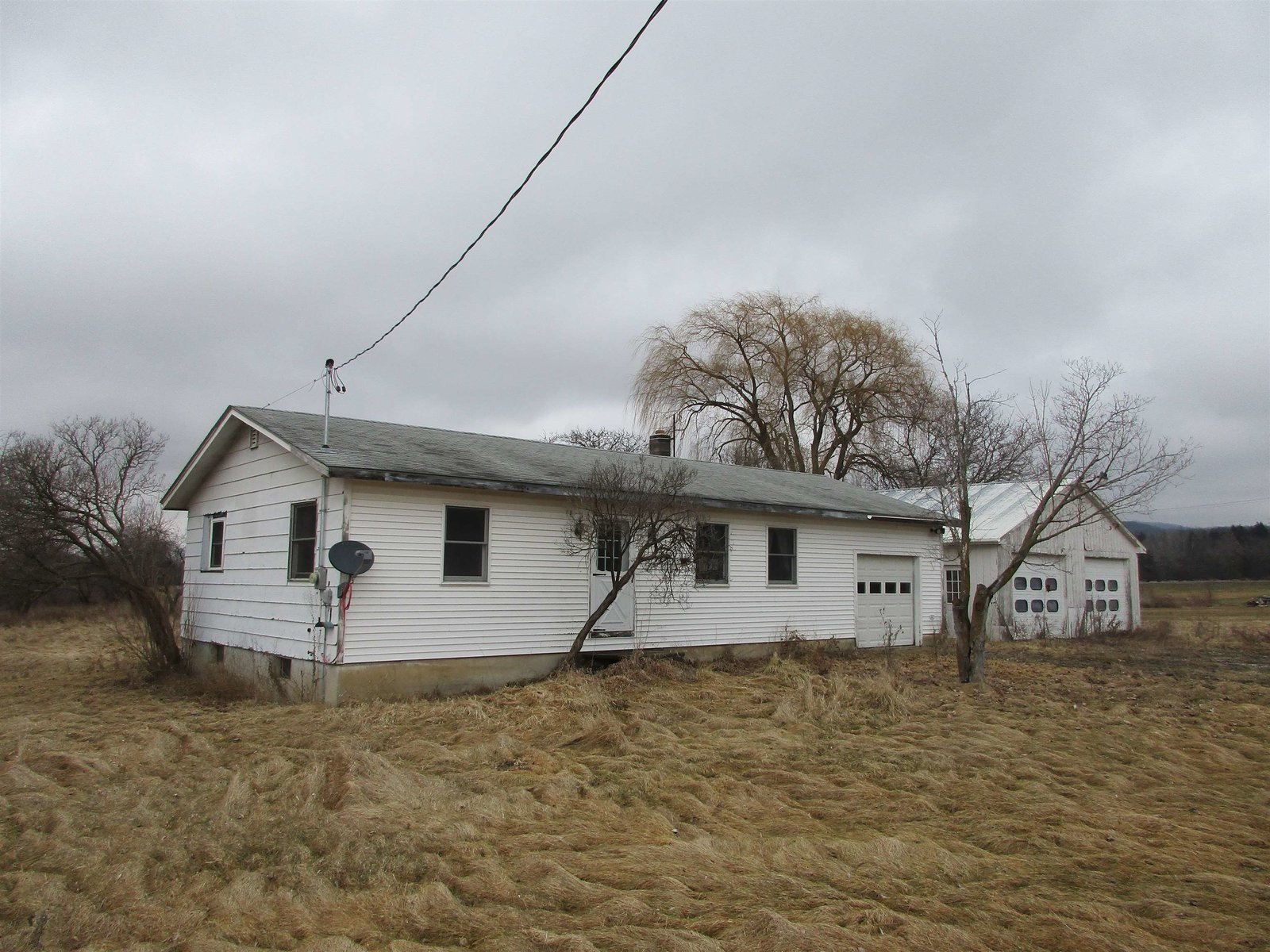Sold Status
$300,000 Sold Price
House Type
3 Beds
2 Baths
1,928 Sqft
Sold By Vermont Real Estate Company
Similar Properties for Sale
Request a Showing or More Info

Call: 802-863-1500
Mortgage Provider
Mortgage Calculator
$
$ Taxes
$ Principal & Interest
$
This calculation is based on a rough estimate. Every person's situation is different. Be sure to consult with a mortgage advisor on your specific needs.
Addison County
What a great house! After 40+ years, the current owner is ready to hand over the reins to a new buyer. Is that you? This house is really versatile. The main/original part of the house has a large living room with a gas stove/hearth which is adjacent to the eat-in kitchen with plenty of storage, cabinets, small island and two pantry closets! Down the hall you'll find a generous laundry room which has a ton more storage and a utility sink, two bedrooms, a full bathroom and two more connected bonus rooms! In the rear of the house (an extension of the house added by the current owners) is a proper mudroom, a 3/4 bathroom and a large bedroom with two closets, one of which is a walk-in! The house is currently heated by 2 heat pump heads, an oil boiler and the gas stove in the living room. Crawl space (with vapor barrier and stone) under the front half, full poured concrete walkout basement under the back half. Detached, oversized 1 car garage and some flat, usable yard space. (Seller is in the process of removing personal property. She has limited help but she is well on her way, hence few interior pictures). †
Property Location
Property Details
| Sold Price $300,000 | Sold Date Apr 30th, 2024 | |
|---|---|---|
| List Price $299,000 | Total Rooms 9 | List Date Jan 8th, 2024 |
| MLS# 4981668 | Lot Size 0.520 Acres | Taxes $4,303 |
| Type House | Stories 1 | Road Frontage 121 |
| Bedrooms 3 | Style Ranch | Water Frontage |
| Full Bathrooms 1 | Finished 1,928 Sqft | Construction No, Existing |
| 3/4 Bathrooms 1 | Above Grade 1,928 Sqft | Seasonal No |
| Half Bathrooms 0 | Below Grade 0 Sqft | Year Built 1961 |
| 1/4 Bathrooms 0 | Garage Size 1 Car | County Addison |
| Interior FeaturesCeiling Fan, Kitchen/Dining, Laundry - 1st Floor |
|---|
| Equipment & AppliancesWasher, Dishwasher, Refrigerator, Dryer, Stove - Gas, Water Heater-Gas-LP/Bttle, Water Heater - Tank, Mini Split, Stove-Gas, Gas Heat Stove |
| Living Room 16' X 16'6", 1st Floor | Kitchen 11' X 10'6", 1st Floor | Dining Room 11' X 10', 1st Floor |
|---|---|---|
| Mudroom 7' X 7', 1st Floor | Bedroom with Bath 16' X 12', 1st Floor | Bedroom 12' X 12', 1st Floor |
| Laundry Room 11' X 10', 1st Floor | Bedroom 12' X 11', 1st Floor | Bonus Room 11' X 11', 1st Floor |
| Exercise Room 12' X 11', 1st Floor | Bath - 3/4 1st Floor | Bath - Full 1st Floor |
| ConstructionWood Frame |
|---|
| BasementWalkout, Crawl Space, Unfinished, Storage Space, Gravel, Full, Unfinished, Walkout, Interior Access, Exterior Access |
| Exterior FeaturesDeck, Natural Shade, Storage |
| Exterior T1-11, Vinyl Siding, Wood Siding | Disability Features 1st Floor 3/4 Bathrm, 1st Floor Bedroom, Zero-Step Entry/Ramp, One-Level Home, Hard Surface Flooring, One-Level Home, Zero-Step Entry Ramp, 1st Floor Laundry |
|---|---|
| Foundation Block, Concrete, Poured Concrete | House Color Dark Grey |
| Floors Carpet, Vinyl, Laminate, Hardwood, Wood | Building Certifications |
| Roof Standing Seam, Metal | HERS Index |
| DirectionsFrom the intersection of RT 74 and RT 22A in Shoreham, travel south for 1 mile. Turn left on to Richville Rd. and follow for .5 miles. Property is on the right. From RT 30 in the center of Whiting, travel west on the Shoreham-Whiting Rd., which turns into Richville Rd., for 5.5 miles. |
|---|
| Lot DescriptionNo, Rural Setting |
| Garage & Parking Driveway, Storage Above, Driveway, Garage, On-Site, Detached |
| Road Frontage 121 | Water Access |
|---|---|
| Suitable UseResidential | Water Type |
| Driveway Gravel | Water Body |
| Flood Zone No | Zoning Residential |
| School District Addison Central | Middle Middlebury Union Middle #3 |
|---|---|
| Elementary Shoreham Elementary School | High Middlebury Senior UHSD #3 |
| Heat Fuel Electric, Gas-LP/Bottle, Oil | Excluded |
|---|---|
| Heating/Cool Hot Water, Heat Pump, Baseboard | Negotiable |
| Sewer Septic, Grey Water, Drywell | Parcel Access ROW |
| Water Public | ROW for Other Parcel |
| Water Heater Tank, Gas-Lp/Bottle | Financing |
| Cable Co | Documents Property Disclosure, Deed, Property Disclosure |
| Electric Circuit Breaker(s) | Tax ID 591-186-00386 |

† The remarks published on this webpage originate from Listed By Amey Ryan of IPJ Real Estate via the NNEREN IDX Program and do not represent the views and opinions of Coldwell Banker Hickok & Boardman. Coldwell Banker Hickok & Boardman Realty cannot be held responsible for possible violations of copyright resulting from the posting of any data from the NNEREN IDX Program.

 Back to Search Results
Back to Search Results










