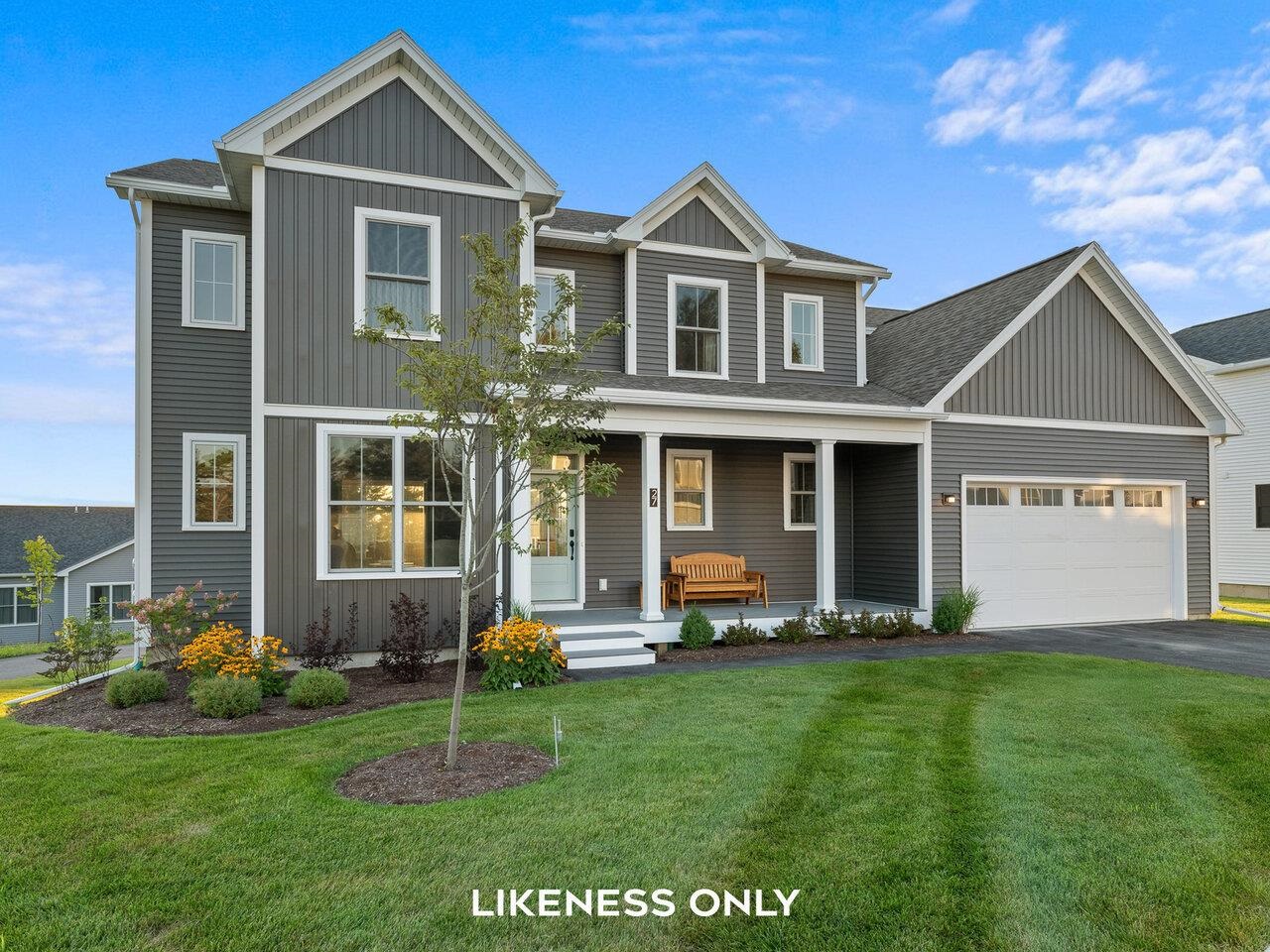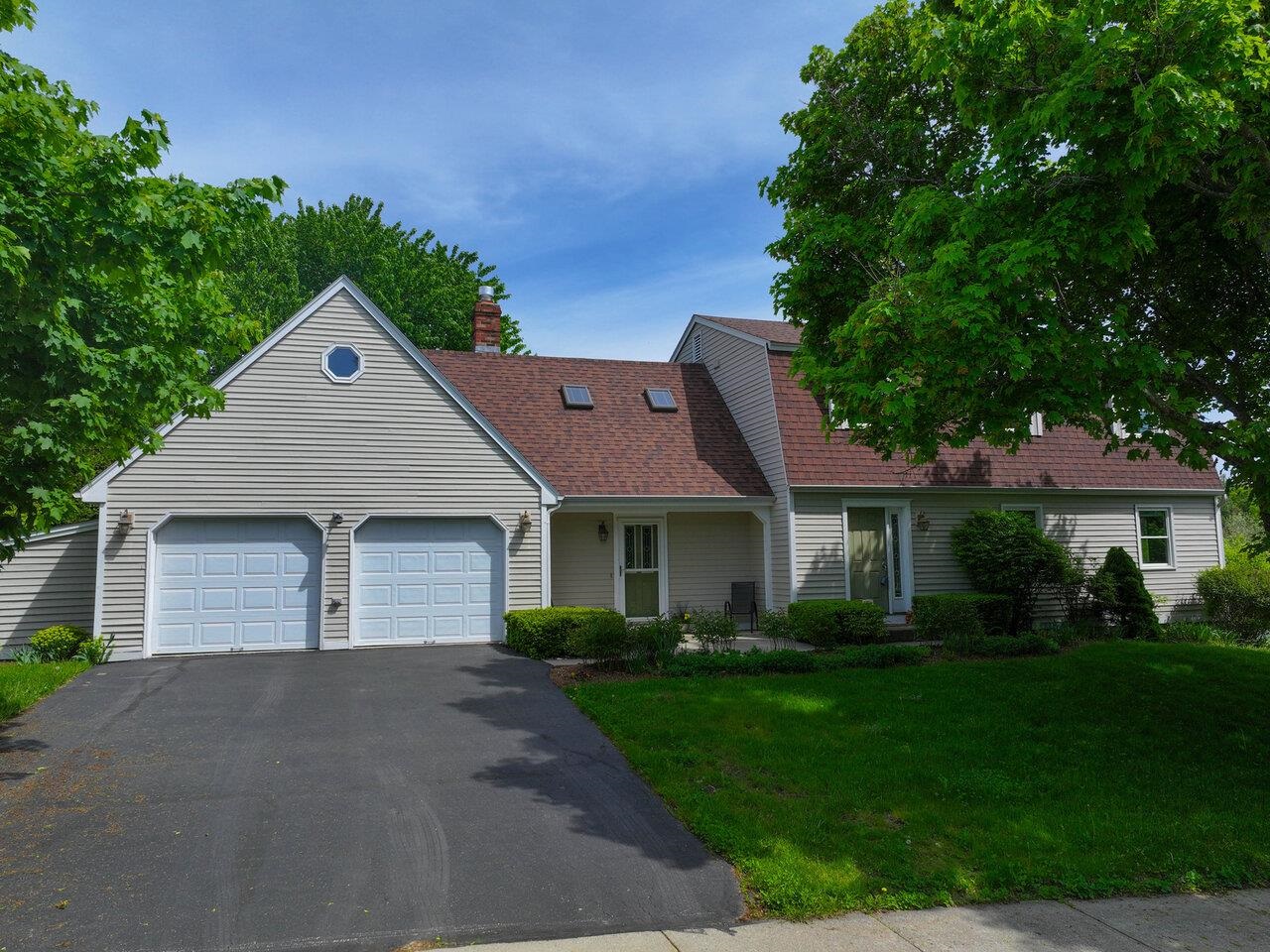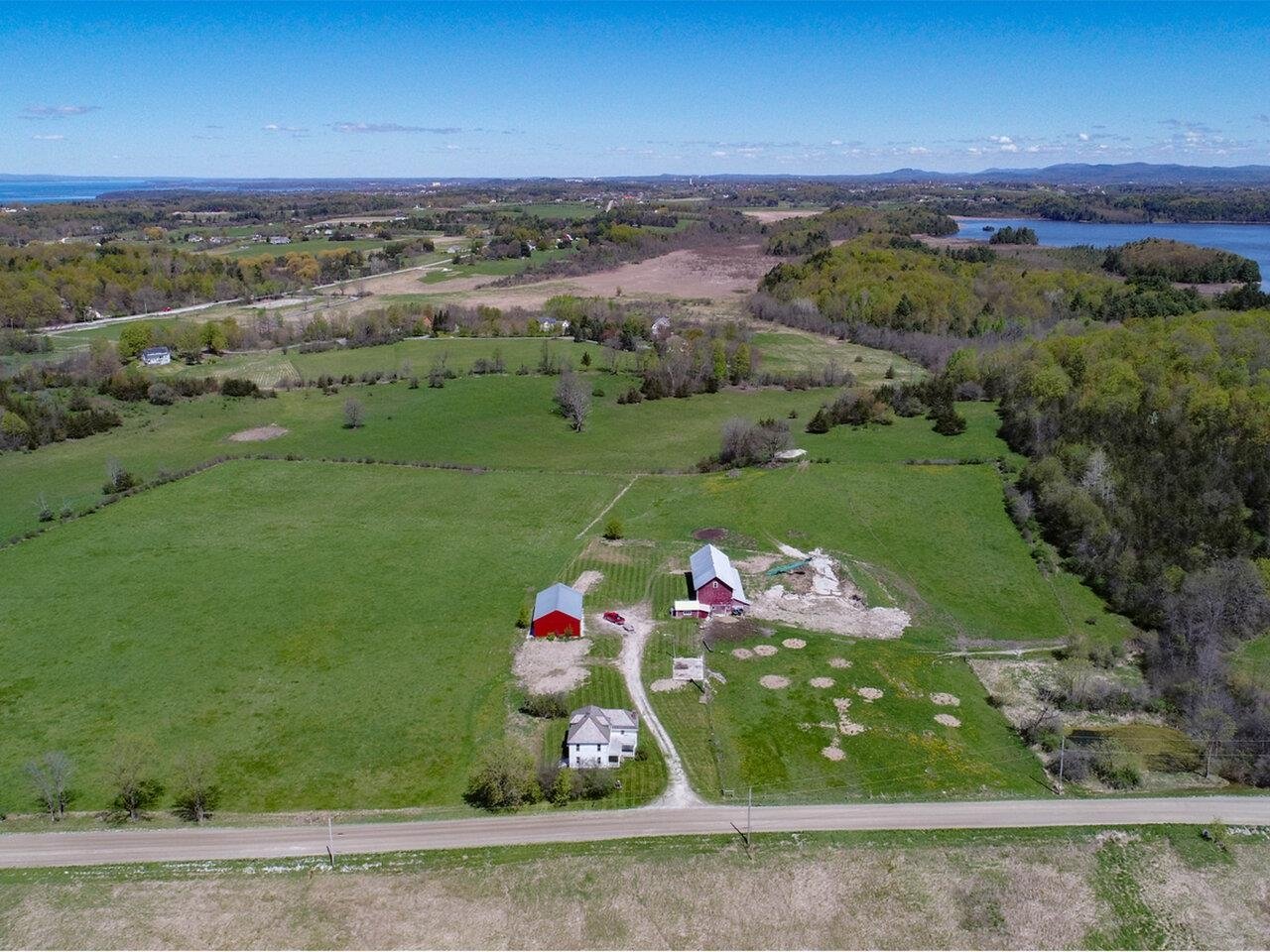Sold Status
$815,000 Sold Price
House Type
5 Beds
4 Baths
4,696 Sqft
Sold By
Similar Properties for Sale
Request a Showing or More Info

Call: 802-863-1500
Mortgage Provider
Mortgage Calculator
$
$ Taxes
$ Principal & Interest
$
This calculation is based on a rough estimate. Every person's situation is different. Be sure to consult with a mortgage advisor on your specific needs.
South Burlington
Enjoy spectacular year-round views of Lake Champlain and the Adirondackâs from almost any window in this gorgeous Spear Street home! The stunning home offers a wonderful mix of traditional and modern style with 5 spacious bedrooms including a master suite with his and her baths, a chefâs kitchen with custom cherry cabinets, Corian & granite counters, radiant heated slate floors, Thermador stove and double convection oven, bright living room with cozy fireplace to enjoy during cold winter nights, elegant hardwood on main floors, and ample rooms allow for an office, workout space and recreation space. Other delightful features to this home include a screened porch, 2nd story balcony, outside wet bar, French doors, central air, wine cellar, and so much more! The home is situated on beautifully manicured 3-acre lot offering abundant privacy and is close to Burlington, schools, shopping and UVM. The home is perfect for entertaining and enjoying some of the finest Vermont has to offer! †
Property Location
Property Details
| Sold Price $815,000 | Sold Date Jun 24th, 2016 | |
|---|---|---|
| List Price $870,000 | Total Rooms 10 | List Date Feb 1st, 2016 |
| MLS# 4469263 | Lot Size 3.040 Acres | Taxes $15,306 |
| Type House | Stories 2 | Road Frontage 200 |
| Bedrooms 5 | Style Contemporary | Water Frontage |
| Full Bathrooms 2 | Finished 4,696 Sqft | Construction Existing |
| 3/4 Bathrooms 2 | Above Grade 3,784 Sqft | Seasonal No |
| Half Bathrooms 0 | Below Grade 912 Sqft | Year Built 1959 |
| 1/4 Bathrooms | Garage Size 3 Car | County Chittenden |
| Interior FeaturesKitchen, Living Room, Office/Study, Balcony, 2 Fireplaces, Primary BR with BA, Cathedral Ceilings |
|---|
| Equipment & AppliancesCook Top-Gas, Dishwasher, Washer, Range-Gas, Refrigerator, Dryer, Central Vacuum |
| Primary Bedroom 21.6 x 13.8 2nd Floor | 2nd Bedroom 17.7 x 12.8 2nd Floor | 3rd Bedroom 15.9 x 14.7 2nd Floor |
|---|---|---|
| 4th Bedroom 20.5 x 12.4 Basement | 5th Bedroom 13.7 x 12.2 1st Floor | Living Room 22.6 x 13.6 |
| Kitchen 22 x 8 | Dining Room 15.11 x 12.7 1st Floor | Family Room 35.6 x 12.9 Basement |
| Office/Study 13.7 x 11.1 | Den 11 x 7 1st Floor | 3/4 Bath 1st Floor |
| Full Bath 2nd Floor | Full Bath 2nd Floor |
| ConstructionExisting |
|---|
| BasementWalkout, Full, Finished |
| Exterior FeaturesPatio, Other, Balcony |
| Exterior Cedar, Shingle | Disability Features 1st Floor 3/4 Bathrm, 1st Floor Bedroom |
|---|---|
| Foundation Concrete | House Color |
| Floors Carpet, Slate/Stone, Hardwood | Building Certifications |
| Roof Shingle-Other | HERS Index |
| DirectionsFrom Exit 14 East on I-89 turn head west towards Burlington and then merge on to Spear Street. Home is on right. |
|---|
| Lot DescriptionMountain View, Lake View, Landscaped, Water View |
| Garage & Parking Attached, Auto Open, Driveway |
| Road Frontage 200 | Water Access View Only |
|---|---|
| Suitable Use | Water Type Lake |
| Driveway Paved | Water Body Lake Champlain |
| Flood Zone No | Zoning Res |
| School District South Burlington Sch Distict | Middle Frederick H. Tuttle Middle Sch |
|---|---|
| Elementary Orchard Elementary School | High So. Burlington High School |
| Heat Fuel Gas-Natural | Excluded |
|---|---|
| Heating/Cool Central Air, Multi Zone, Baseboard, Multi Zone | Negotiable |
| Sewer Septic, Other | Parcel Access ROW |
| Water Public | ROW for Other Parcel |
| Water Heater Domestic, Gas-Natural | Financing Cash Only, Conventional |
| Cable Co Comcast | Documents |
| Electric 200 Amp, Circuit Breaker(s) | Tax ID 600-188-10401 |

† The remarks published on this webpage originate from Listed By Brian Libby of KW Vermont via the NNEREN IDX Program and do not represent the views and opinions of Coldwell Banker Hickok & Boardman. Coldwell Banker Hickok & Boardman Realty cannot be held responsible for possible violations of copyright resulting from the posting of any data from the NNEREN IDX Program.

 Back to Search Results
Back to Search Results










