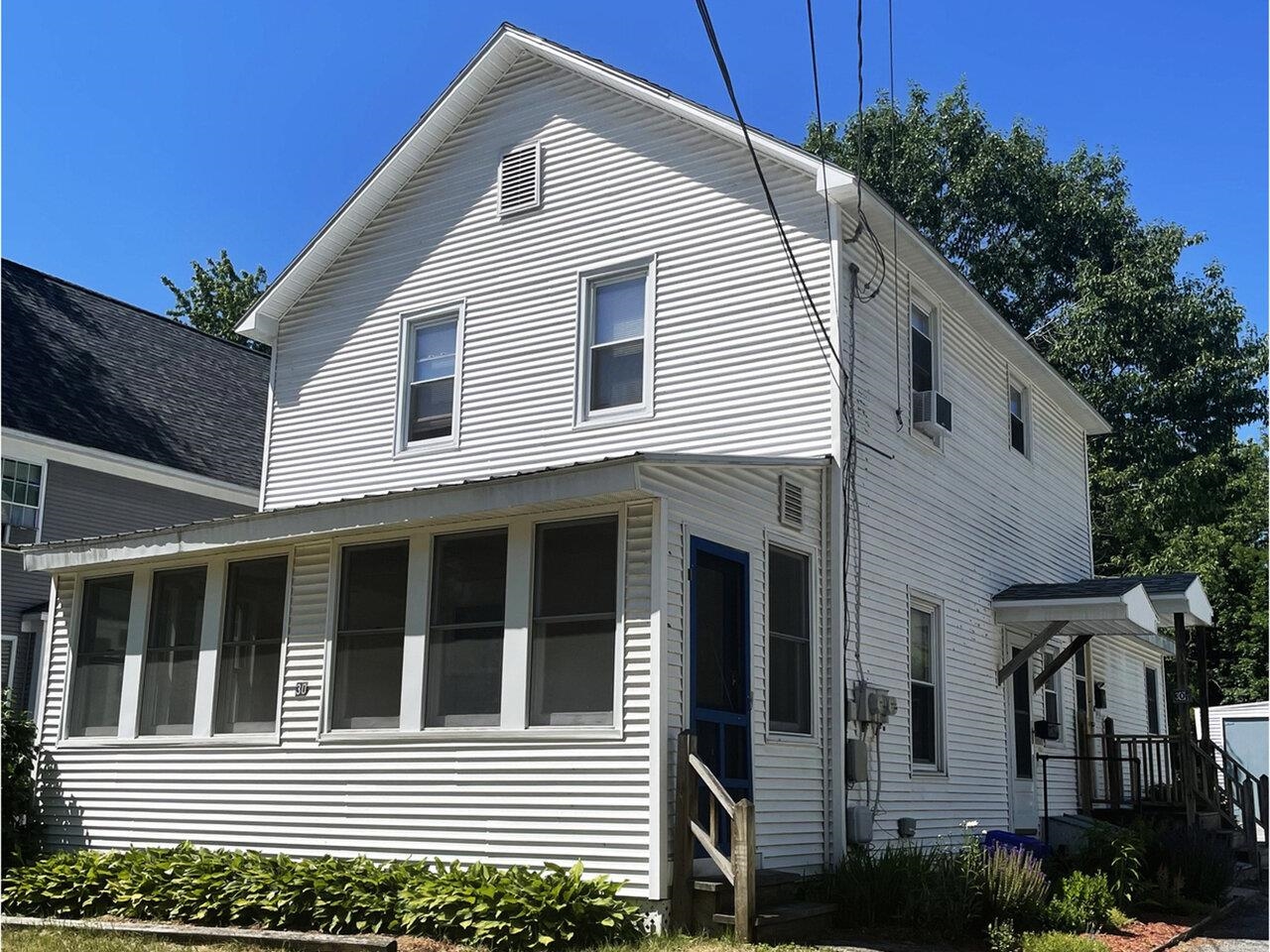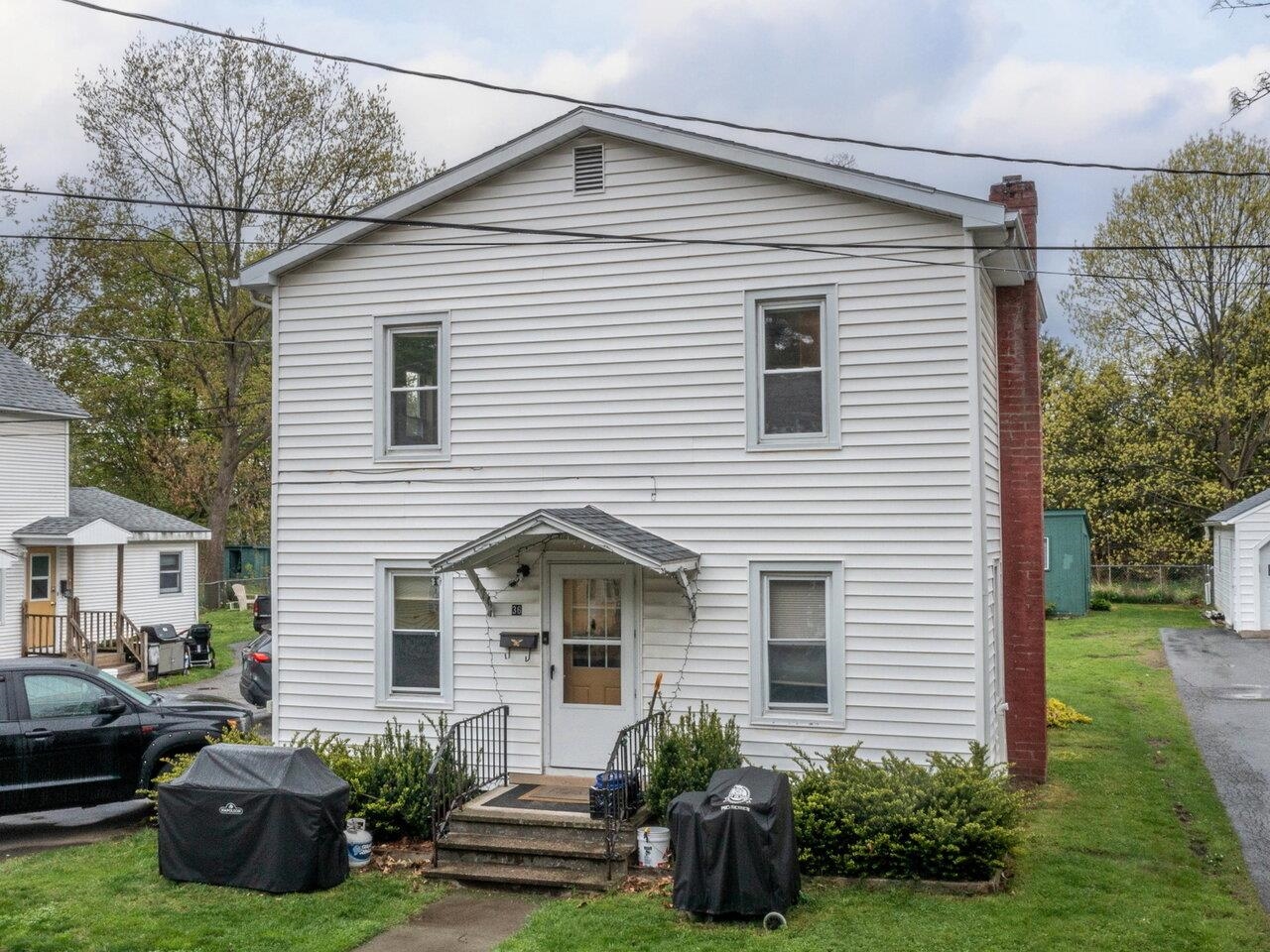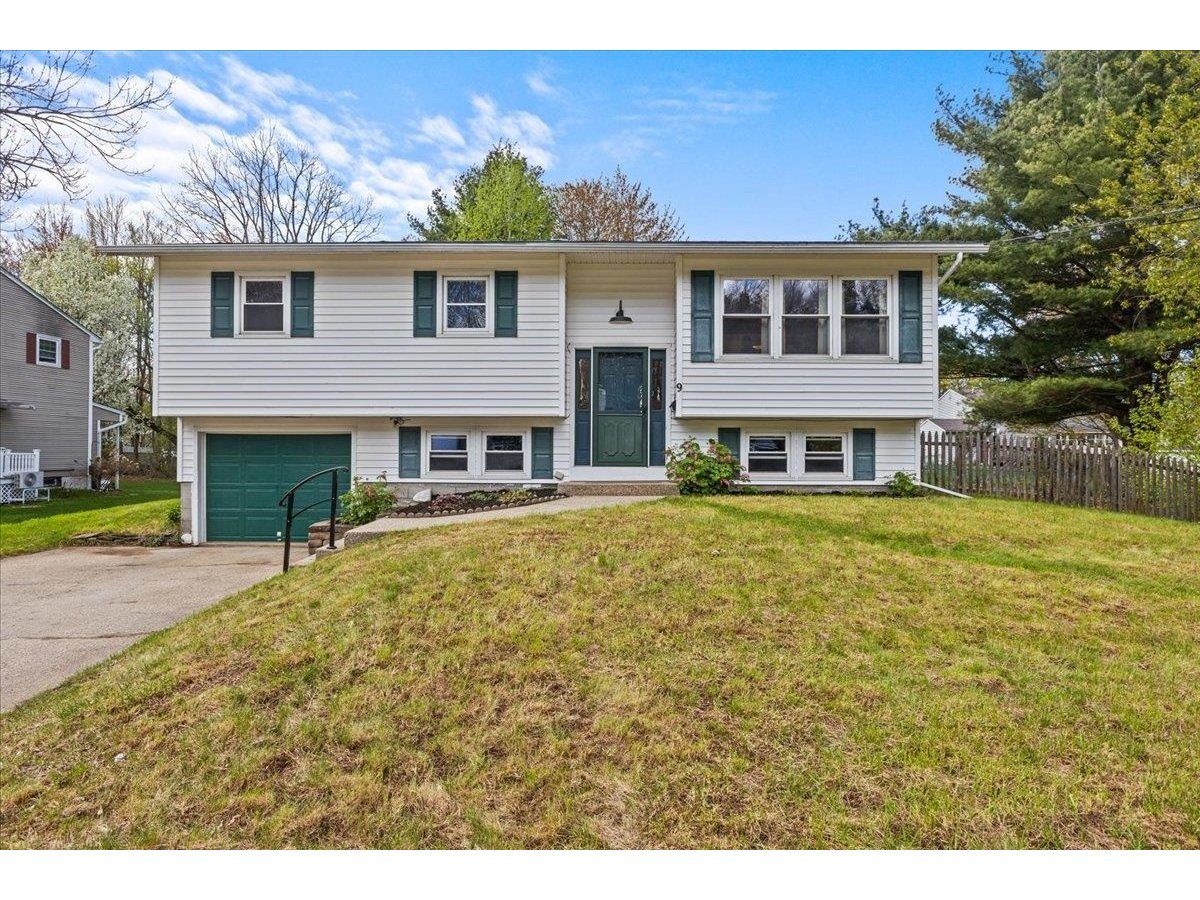Sold Status
$480,000 Sold Price
House Type
4 Beds
3 Baths
2,408 Sqft
Sold By Pursuit Real Estate
Similar Properties for Sale
Request a Showing or More Info

Call: 802-863-1500
Mortgage Provider
Mortgage Calculator
$
$ Taxes
$ Principal & Interest
$
This calculation is based on a rough estimate. Every person's situation is different. Be sure to consult with a mortgage advisor on your specific needs.
South Burlington
You can have it all at a fabulous price! This 4-bedroom, 2.5 bathroom, 2400-square-foot jewel is set on a nicely landscaped lot in one of the area’s finest neighborhoods with tree-lined streets, a welcoming community, and convenience to UVMC, several parks, the bike path, downtown Burlington, and local shopping. The bright dine-in kitchen has newer stainless-steel appliances, granite countertops, a fresh new tile backsplash, built-in desk, shelves, and glass-front cabinets, and a sliding door to the expansive deck. Off the kitchen is an inviting family room with a glass door that opens to a charming nook on the front of the house. In the other direction you’ll find the dining room brightened by two oversized windows. The lovely formal living room boasts French doors, a custom-framed brick fireplace, and new windows. Upstairs you will see the spacious master bedroom/bathroom suite with whirlpool tub and tiled double shower, 3 additional bedrooms, laundry, and an updated hall bathroom with new tile, vanity, and lighting. All carpeting was newly installed the fall of 2019 and the hallways, both upstairs baths, and a bedroom were freshly painted. This treasure checks all the boxes! †
Property Location
Property Details
| Sold Price $480,000 | Sold Date Jun 23rd, 2020 | |
|---|---|---|
| List Price $469,500 | Total Rooms 8 | List Date May 9th, 2020 |
| MLS# 4804528 | Lot Size 0.310 Acres | Taxes $9,853 |
| Type House | Stories 2 | Road Frontage 210 |
| Bedrooms 4 | Style Colonial | Water Frontage |
| Full Bathrooms 2 | Finished 2,408 Sqft | Construction No, Existing |
| 3/4 Bathrooms 0 | Above Grade 2,408 Sqft | Seasonal No |
| Half Bathrooms 1 | Below Grade 0 Sqft | Year Built 1986 |
| 1/4 Bathrooms 0 | Garage Size 2 Car | County Chittenden |
| Interior FeaturesBlinds, Dining Area, Fireplace - Wood, Kitchen/Dining, Primary BR w/ BA, Whirlpool Tub, Laundry - 2nd Floor |
|---|
| Equipment & AppliancesDisposal, Range-Gas, Microwave, Freezer, Range - Gas, Refrigerator-Energy Star, Washer - Energy Star, Dryer - Gas, CO Detector, Irrigation System, Smoke Detectr-Batt Powrd |
| Dining Room 13x12, 1st Floor | Family Room 14x18, 1st Floor | Kitchen/Dining 21x14, 1st Floor |
|---|---|---|
| Living Room 19x13, 1st Floor | Primary Bedroom 17x13, 2nd Floor | Bedroom 11x12, 2nd Floor |
| Bedroom 13x10, 2nd Floor | Bedroom 12x13, 2nd Floor |
| ConstructionWood Frame |
|---|
| BasementInterior, Sump Pump, Unfinished, Interior Stairs, Full, Unfinished |
| Exterior FeaturesDeck, Window Screens, Windows - Energy Star, Windows - Low E |
| Exterior Vinyl Siding | Disability Features 1st Floor 1/2 Bathrm, Bathrm w/tub, Bathrm w/step-in Shower, Kitchenette w/5 Ft. Diam |
|---|---|
| Foundation Concrete | House Color White |
| Floors Hardwood, Carpet, Ceramic Tile | Building Certifications |
| Roof Shingle-Asphalt | HERS Index |
| DirectionsFrom Swift Street, head south on Spear Street. Take second right after Overlook Park onto Pheasant Way. Take left onto Harbor Ridge Road. Take right onto Baycrest Drive. #15 is on the right on the corner of Baycrest Drive and Bay Court. |
|---|
| Lot Description, Level, Corner, City Lot, Sidewalks |
| Garage & Parking Attached, Auto Open, Direct Entry, Parking Spaces 3 - 5 |
| Road Frontage 210 | Water Access |
|---|---|
| Suitable Use | Water Type |
| Driveway Paved | Water Body |
| Flood Zone No | Zoning Residential |
| School District South Burlington Sch Distict | Middle Frederick H. Tuttle Middle Sch |
|---|---|
| Elementary Orchard Elementary School | High South Burlington High School |
| Heat Fuel Gas-Natural | Excluded |
|---|---|
| Heating/Cool None, Baseboard | Negotiable |
| Sewer Public | Parcel Access ROW |
| Water Public | ROW for Other Parcel |
| Water Heater Owned | Financing |
| Cable Co Comcast | Documents Property Disclosure, Deed, Property Disclosure |
| Electric 200 Amp | Tax ID 60018813677 |

† The remarks published on this webpage originate from Listed By Tonia Karnedy of Cannizzaro Real Estate via the NNEREN IDX Program and do not represent the views and opinions of Coldwell Banker Hickok & Boardman. Coldwell Banker Hickok & Boardman Realty cannot be held responsible for possible violations of copyright resulting from the posting of any data from the NNEREN IDX Program.

 Back to Search Results
Back to Search Results










