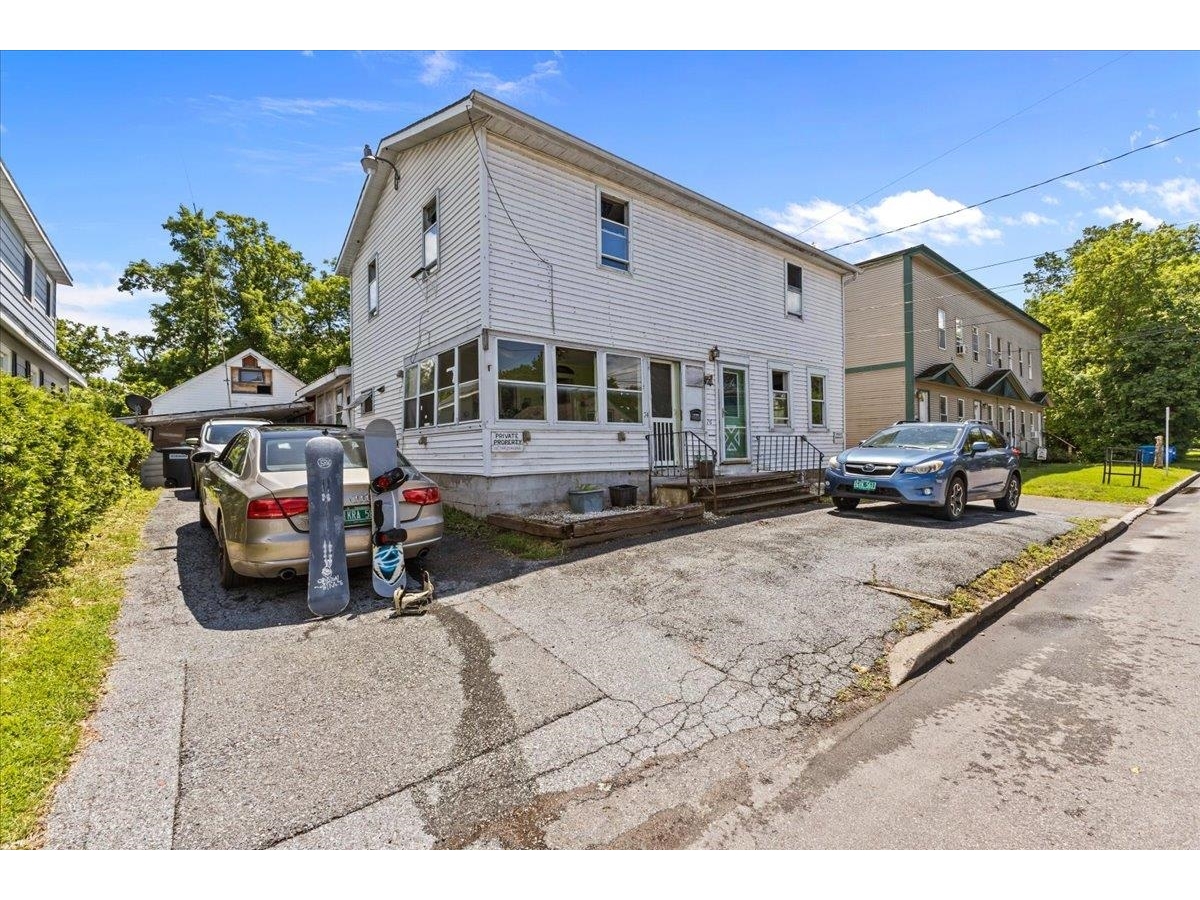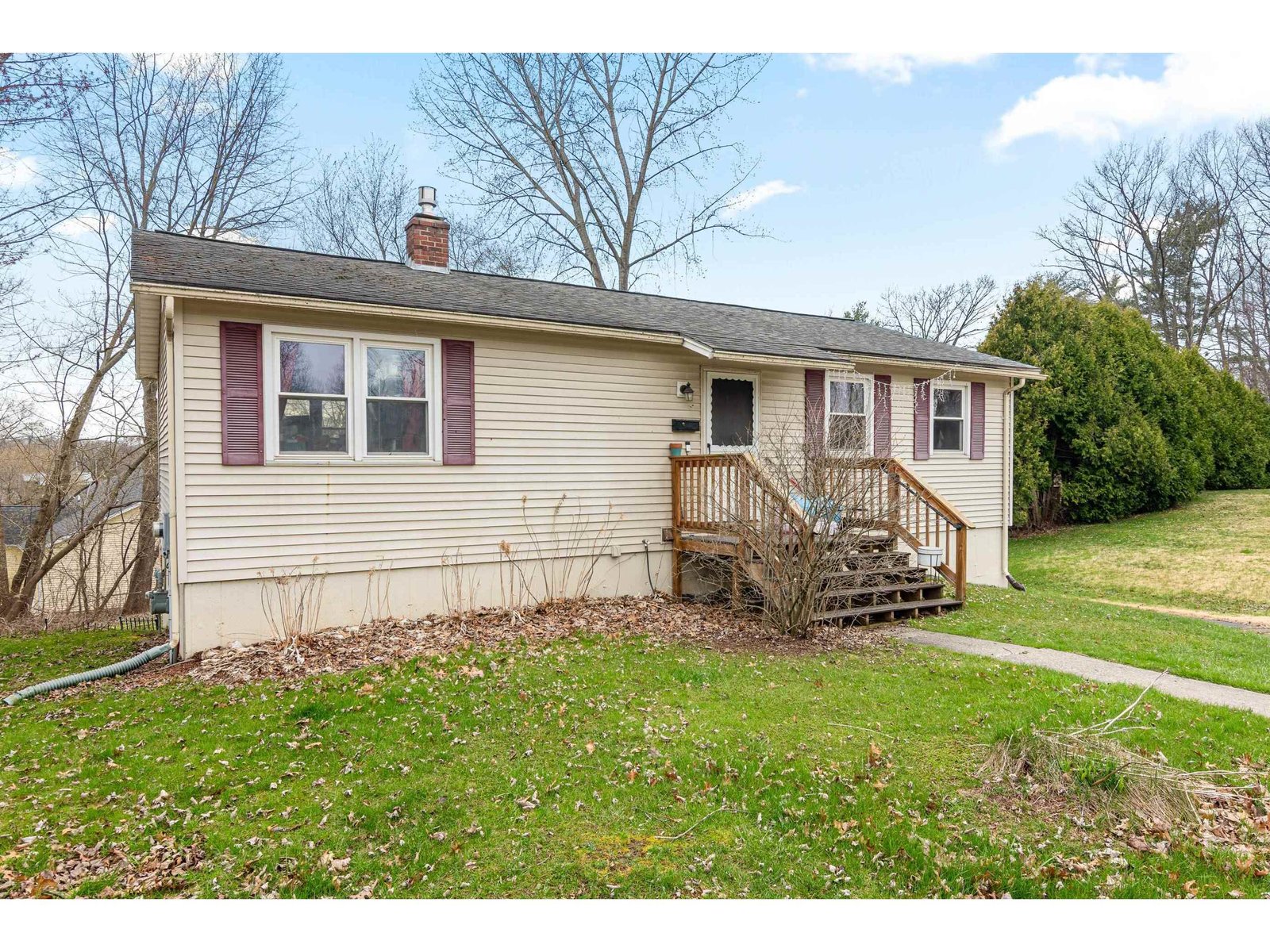Sold Status
$293,000 Sold Price
House Type
4 Beds
2 Baths
2,152 Sqft
Sold By Select Realty Inc.
Similar Properties for Sale
Request a Showing or More Info

Call: 802-863-1500
Mortgage Provider
Mortgage Calculator
$
$ Taxes
$ Principal & Interest
$
This calculation is based on a rough estimate. Every person's situation is different. Be sure to consult with a mortgage advisor on your specific needs.
South Burlington
Pride of ownership shines bright from this sun filled, full dormered Cape Cod style home. Enjoy the pleasant backyard view of the Flowering Crab tree, birds and lush green lawn from the kitchen and dining rooms. Downstairs layout flows nicely from the mudroom entry bonus room and open Kitchen-Dining-Living rooms. First floor bedroom room (or den/study) great for guests with bath laundry room just across the hall. Upstairs you find 2 more nice sized bedrooms and master bedroom suite with skylights and separate sitting room ideal for a study, hobby, or nursery room. Generous number of closets and storage options upstairs and down with knee wall closets and kitchen pantry. Newer high efficiency natural gas hot water boiler with on demand domestic hot water will keep energy costs to a minimum. Come and take a look and see what other delightful surprises you will find! †
Property Location
Property Details
| Sold Price $293,000 | Sold Date Jul 30th, 2012 | |
|---|---|---|
| List Price $299,900 | Total Rooms 8 | List Date Mar 29th, 2012 |
| MLS# 4143771 | Lot Size 0.280 Acres | Taxes $6,110 |
| Type House | Stories 1 3/4 | Road Frontage 0 |
| Bedrooms 4 | Style Cape | Water Frontage |
| Full Bathrooms 1 | Finished 2,152 Sqft | Construction , Existing |
| 3/4 Bathrooms 1 | Above Grade 2,152 Sqft | Seasonal No |
| Half Bathrooms 0 | Below Grade 0 Sqft | Year Built 1987 |
| 1/4 Bathrooms 0 | Garage Size 1 Car | County Chittenden |
| Interior FeaturesBlinds, Ceiling Fan, Dining Area, Draperies, Kitchen/Dining, Natural Woodwork, Skylight, Walk-in Pantry, Laundry - 1st Floor |
|---|
| Equipment & AppliancesRange-Electric, Washer, Dishwasher, Disposal, Refrigerator, Exhaust Hood, Dryer, Smoke Detector |
| Kitchen 9 x 9, 1st Floor | Dining Room 9 x 11, 1st Floor | Living Room 13 x 14, 1st Floor |
|---|---|---|
| Family Room 1st Floor | Office/Study 9 x 20, 2nd Floor | Primary Bedroom 14 x 15, 2nd Floor |
| Bedroom 13 x 14, 2nd Floor | Bedroom 12 x 13, 2nd Floor | Bedroom 1st Floor |
| Other 7 x 7, 1st Floor | Other 10 x 15, 1st Floor |
| ConstructionWood Frame |
|---|
| Basement, Slab, None |
| Exterior FeaturesBasketball Court, Shed |
| Exterior Wood, Vinyl | Disability Features Access. Parking, 1st Floor 3/4 Bathrm, 1st Floor Bedroom, Access. Laundry No Steps |
|---|---|
| Foundation Slab w/Frst Wall | House Color |
| Floors Vinyl, Laminate, Ceramic Tile | Building Certifications |
| Roof Shingle-Asphalt | HERS Index |
| DirectionsKennedy drive to Hinesburg Rd (RT 116) South 0.2 miles to Hayes Ave on right, second left on Kinsington Court, first left on Derby Circle #26 on right. |
|---|
| Lot Description, Walking Trails, Level |
| Garage & Parking Attached, Auto Open, 1 Parking Space, Rec Vehicle, Driveway |
| Road Frontage 0 | Water Access |
|---|---|
| Suitable Use | Water Type |
| Driveway Paved | Water Body |
| Flood Zone No | Zoning Res |
| School District South Burlington Sch Distict | Middle Frederick H. Tuttle Middle Sch |
|---|---|
| Elementary Chamberlin School | High South Burlington High School |
| Heat Fuel Gas-Natural | Excluded |
|---|---|
| Heating/Cool Multi Zone, Multi Zone, Hot Water, Baseboard | Negotiable |
| Sewer Public | Parcel Access ROW |
| Water Public | ROW for Other Parcel |
| Water Heater On Demand, Gas-Natural | Financing , All Financing Options |
| Cable Co | Documents Association Docs, Property Disclosure, Deed, Property Disclosure |
| Electric 100 Amp, Circuit Breaker(s) | Tax ID 60018813004 |

† The remarks published on this webpage originate from Listed By Brad Chenette of Chenette Real Estate via the NNEREN IDX Program and do not represent the views and opinions of Coldwell Banker Hickok & Boardman. Coldwell Banker Hickok & Boardman Realty cannot be held responsible for possible violations of copyright resulting from the posting of any data from the NNEREN IDX Program.

 Back to Search Results
Back to Search Results










