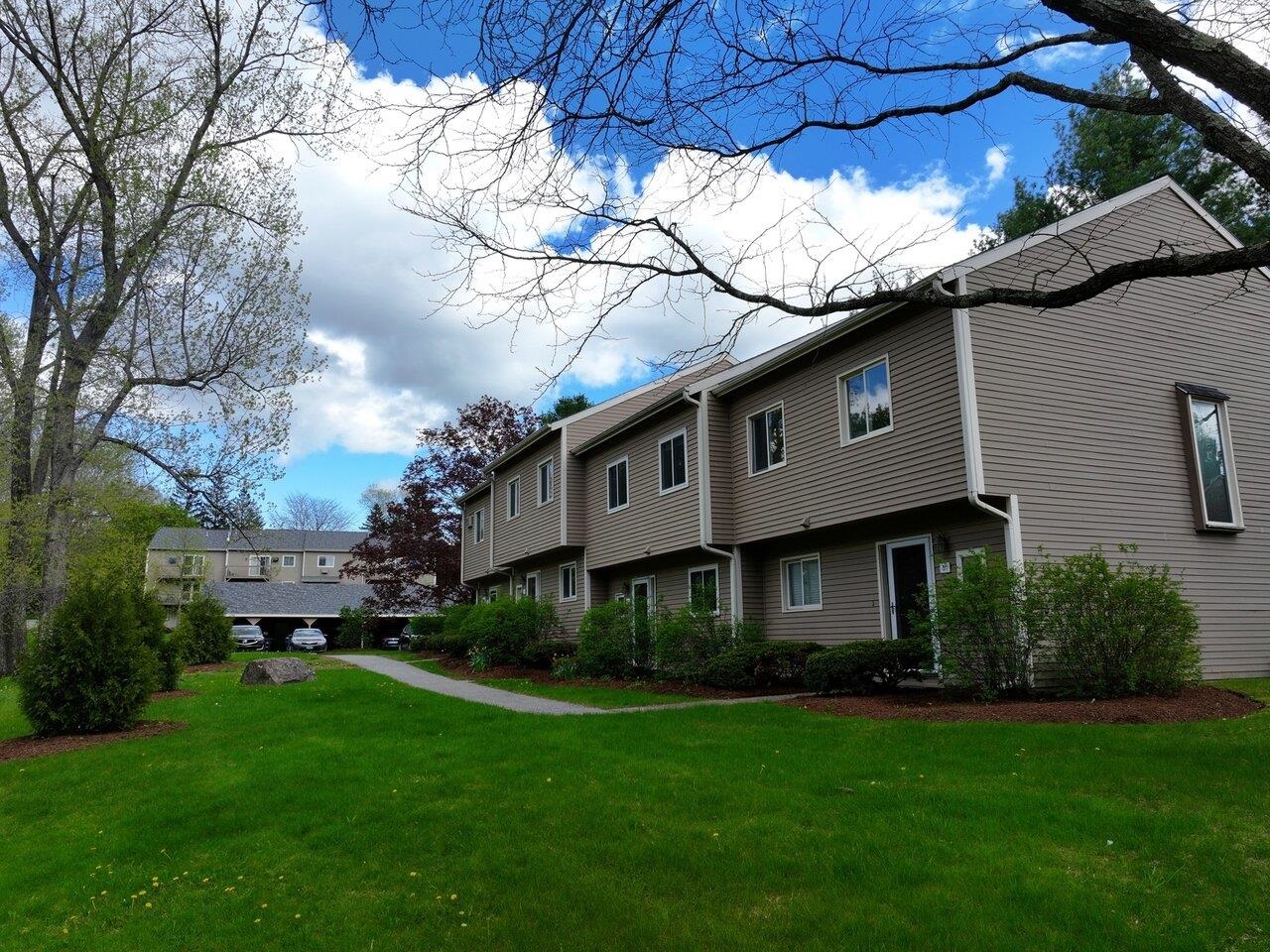J8 Stonehedge Drive South Burlington, Vermont 05403 MLS# 4980214
 Back to Search Results
Next Property
Back to Search Results
Next Property
Sold Status
$315,000 Sold Price
Condo Type
3 Beds
2 Baths
1,302 Sqft
Sold By Ridgeline Real Estate
Similar Properties for Sale
Request a Showing or More Info

Call: 802-863-1500
Mortgage Provider
Mortgage Calculator
$
$ Taxes
$ Principal & Interest
$
This calculation is based on a rough estimate. Every person's situation is different. Be sure to consult with a mortgage advisor on your specific needs.
South Burlington
Incredible opportunity awaits with this spacious 3-bedroom, 2-bath end unit that's ready for your personal touch and vision! This home, nestled in a desirable location, presents a chance to build equity through strategic updates. Step inside to discover an open living and dining space, providing the perfect canvas for your design ideas. The seamless flow leads to a private back deck, ideal for outdoor gatherings and relaxation. Adjacent to the unit is a fantastic open common space, enhancing the overall sense of openness and privacy. Venture upstairs to find three bedrooms, offering flexibility for a growing family or a home office. A full bath adds convenience, and the inclusion of a laundry area makes day-to-day living a breeze. Bring your creativity and transform this end unit into a personalized haven. With its prime location, ample space, and the potential to add significant value. Don't miss the chance to make it your own and create a home that reflects your style! †
Property Location
Property Details
| Sold Price $315,000 | Sold Date Jan 25th, 2024 | |
|---|---|---|
| List Price $299,900 | Total Rooms 5 | List Date Dec 14th, 2023 |
| MLS# 4980214 | Lot Size Acres | Taxes $4,409 |
| Type Condo | Stories 2 | Road Frontage |
| Bedrooms 3 | Style Townhouse | Water Frontage |
| Full Bathrooms 1 | Finished 1,302 Sqft | Construction No, Existing |
| 3/4 Bathrooms 0 | Above Grade 1,302 Sqft | Seasonal No |
| Half Bathrooms 1 | Below Grade 0 Sqft | Year Built 1985 |
| 1/4 Bathrooms 0 | Garage Size 1 Car | County Chittenden |
| Interior FeaturesBlinds |
|---|
| Equipment & AppliancesRefrigerator, Range-Electric, Dishwasher, Washer, Dryer |
| Association | Amenities Pool - In-Ground, Tennis Court | Monthly Dues $325 |
|---|
| ConstructionWood Frame |
|---|
| Basement |
| Exterior FeaturesDeck |
| Exterior Vinyl | Disability Features |
|---|---|
| Foundation Slab - Concrete | House Color |
| Floors Laminate, Carpet | Building Certifications |
| Roof Shingle | HERS Index |
| Directions |
|---|
| Lot Description, Condo Development |
| Garage & Parking Carport, , Assigned, Visitor |
| Road Frontage | Water Access |
|---|---|
| Suitable Use | Water Type |
| Driveway Paved | Water Body |
| Flood Zone No | Zoning residential |
| School District NA | Middle |
|---|---|
| Elementary | High |
| Heat Fuel Gas-Natural | Excluded |
|---|---|
| Heating/Cool None, Baseboard | Negotiable |
| Sewer Public | Parcel Access ROW |
| Water Public | ROW for Other Parcel |
| Water Heater Gas-Natural | Financing |
| Cable Co Xfinity | Documents |
| Electric Circuit Breaker(s) | Tax ID 600-188-11056 |

† The remarks published on this webpage originate from Listed By Jason Lefebvre of RE/MAX North Professionals via the NNEREN IDX Program and do not represent the views and opinions of Coldwell Banker Hickok & Boardman. Coldwell Banker Hickok & Boardman Realty cannot be held responsible for possible violations of copyright resulting from the posting of any data from the NNEREN IDX Program.












