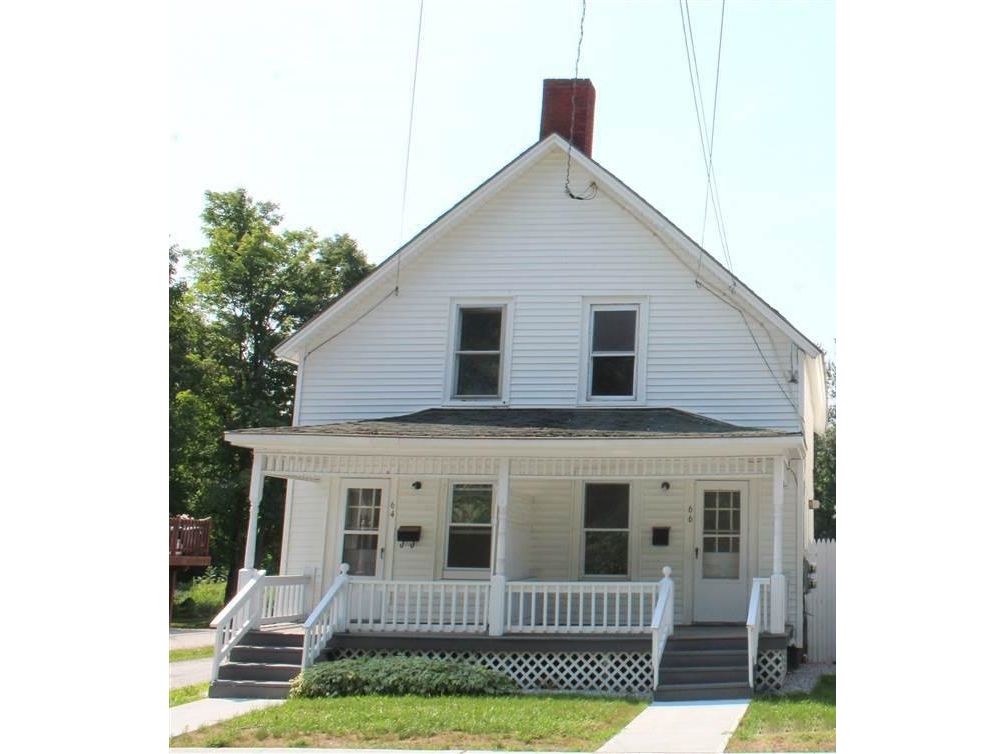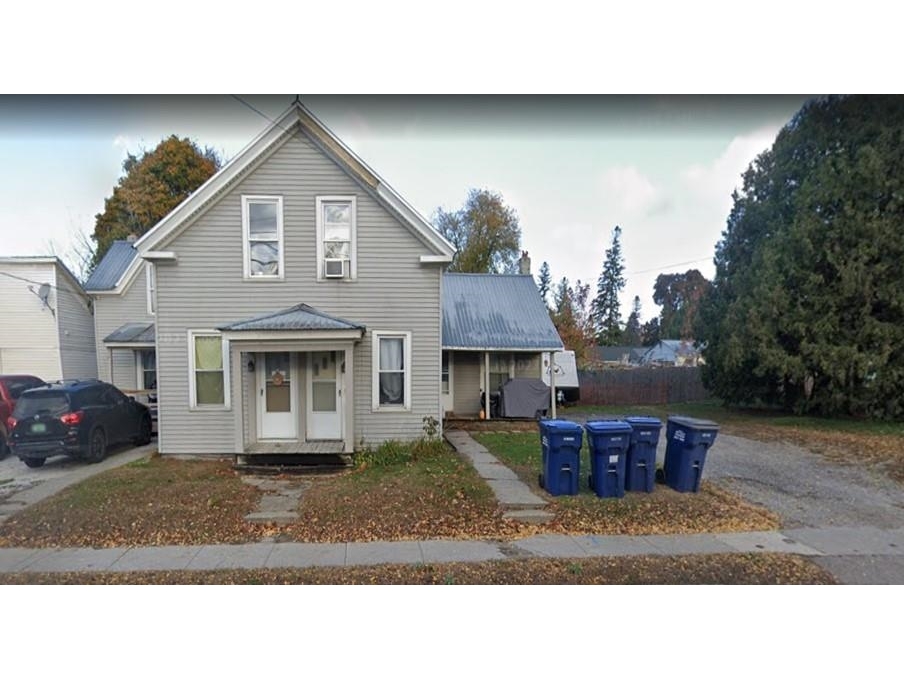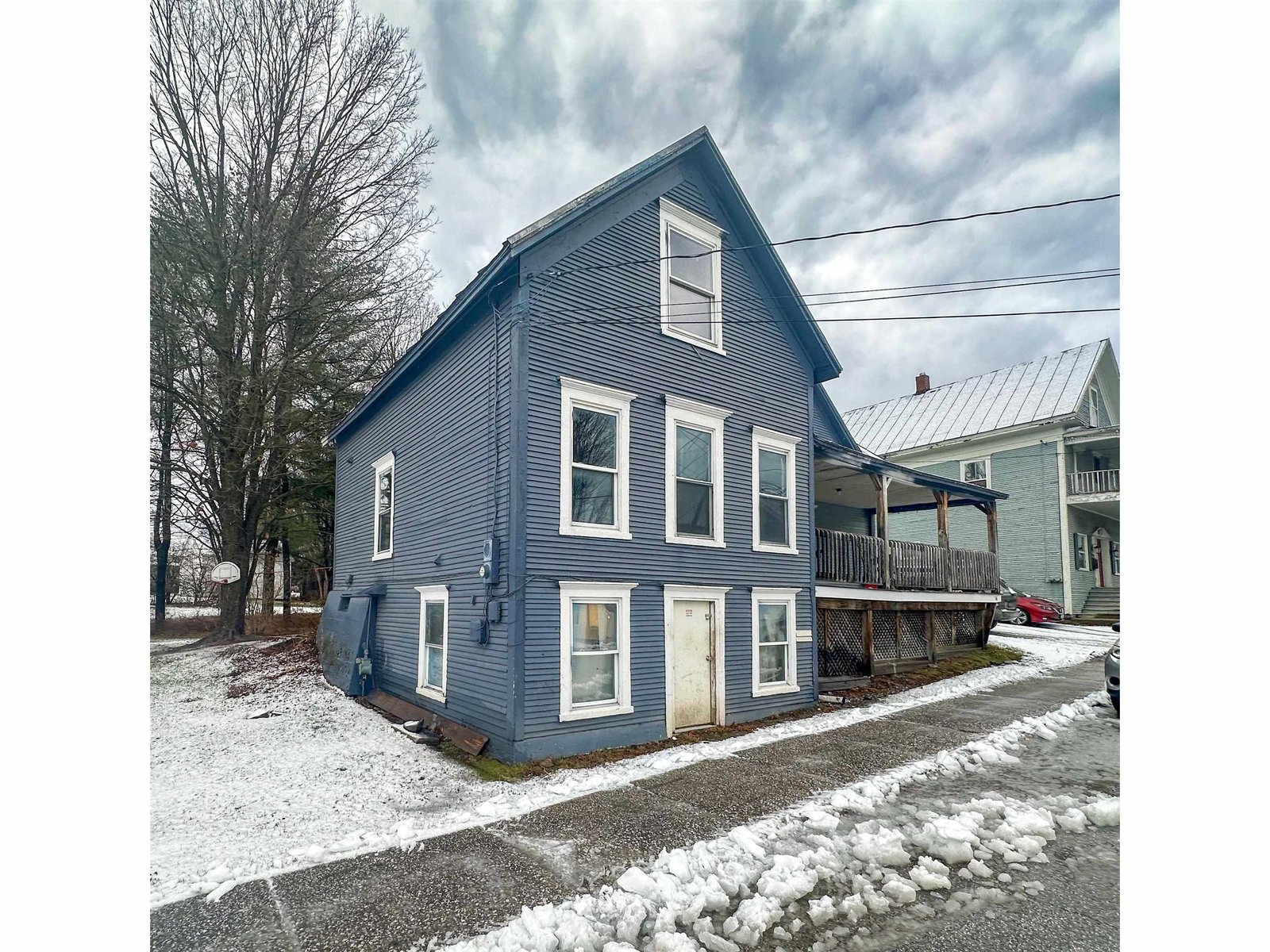25/27 Barlow Street St. Albans City, Vermont 05478 MLS# 4658518
 Back to Search Results
Next Property
Back to Search Results
Next Property
Sold Status
$290,000 Sold Price
Multi Type
6 Beds
4 Baths
2,496 Sqft
Listed By of
Sold By Flex Realty
Sold By Flex Realty
Similar Properties for Sale
Request a Showing or More Info

Call: 802-863-1500
Mortgage Provider
Mortgage Calculator
$
$ Taxes
$ Principal & Interest
$
This calculation is based on a rough estimate. Every person's situation is different. Be sure to consult with a mortgage advisor on your specific needs.
Franklin County
Well maintained 2 family home on large City lot. Inspected and up to date with current codes. Great opportunity for an investor or owner occupant. Both units are 3 bedroom 1 1/2 bath, 1 car garage and full basement. (the right #27 unit is larger than the left #25) All utilities/services are separately metered per unit. Natural Gas heat, hot water and cooking. Municipal Sewer and Water - great ability to have tenant(s) pay own utilities. Both units are currently tenant occupied with 1 year leasing agreements set to expire 5/31/2018. †
Property Location
25/27 Barlow Street St. Albans City
Property Details
| Sold Price $290,000 | Sold Date Aug 6th, 2018 | |
|---|---|---|
| MLS# 4658518 | Bedrooms 6 | Garage Size 1 Car |
| List Price 310,000 | Total Bathrooms 4 | Year Built 1986 |
| Type Multi-Family | Lot Size 0.4800 Acres | Taxes $6,027 |
| Units 2 | Stories 2 | Road Frontage 110 |
| Annual Income $0 | Style Duplex | Water Frontage |
| Annual Expenses $8,300 | Finished 2,496 Sqft | Construction No, Existing |
| Zoning residential | Above Grade 2,496 Sqft | Seasonal No |
| Total Rooms 6 | Below Grade 0 Sqft | List Date Sep 12th, 2017 |













