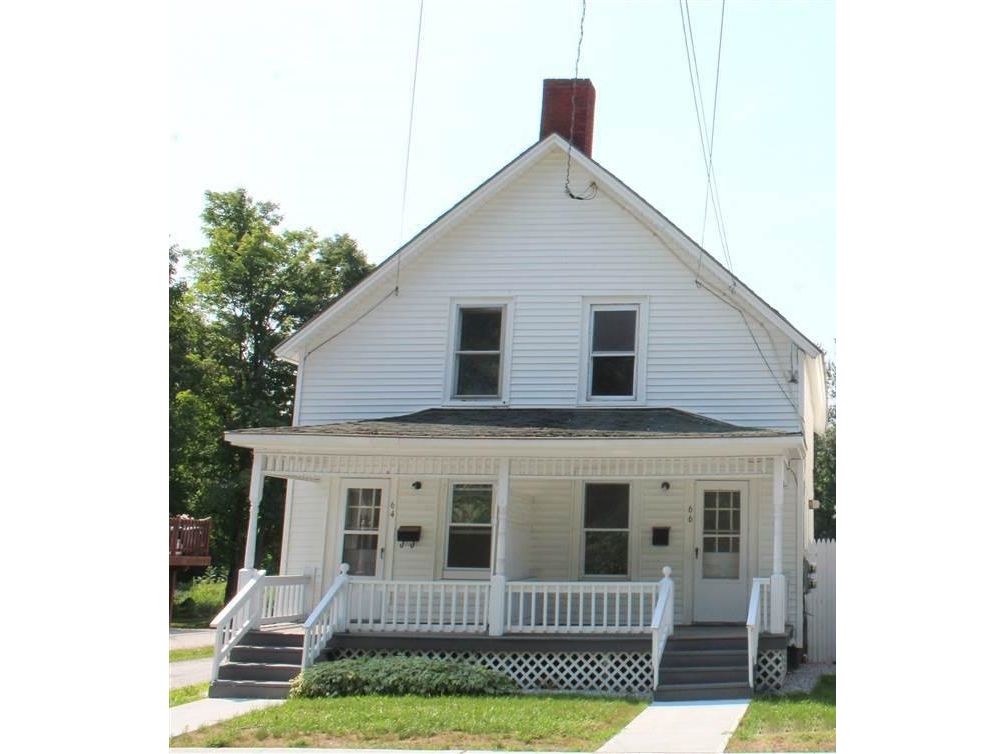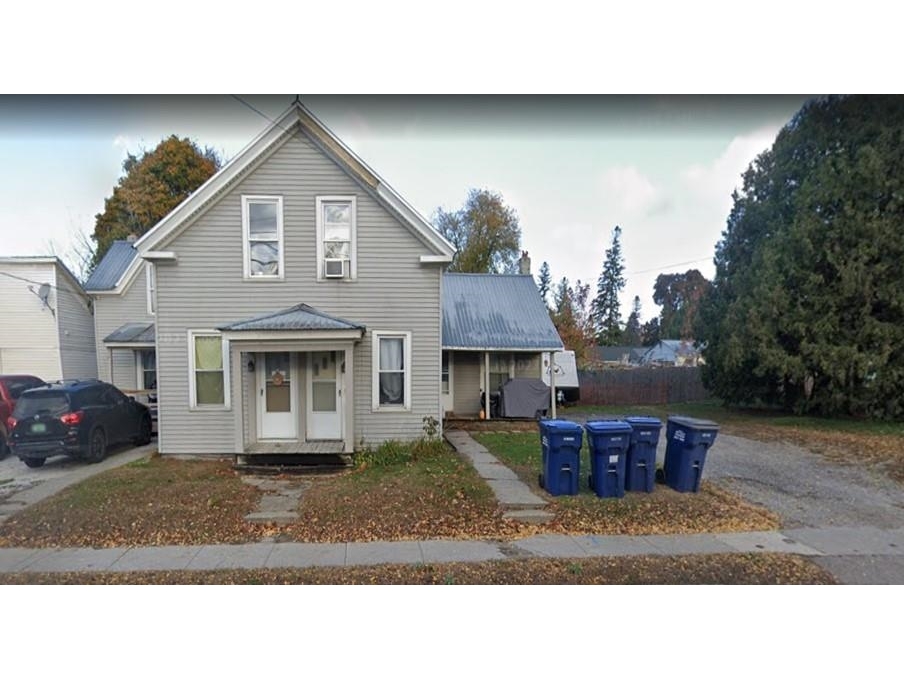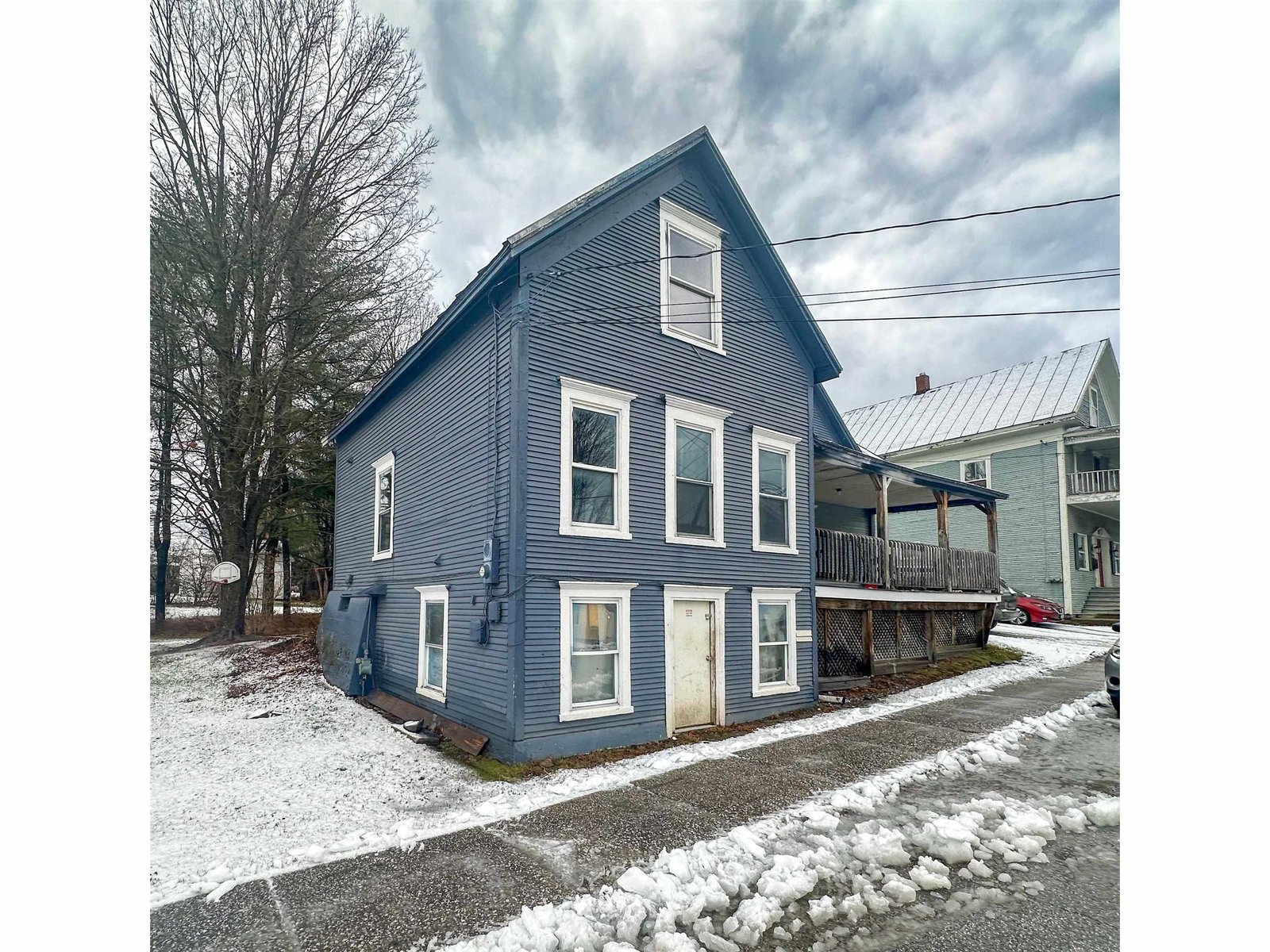62 Upper Welden Street St. Albans City, Vermont 05478 MLS# 4818908
 Back to Search Results
Next Property
Back to Search Results
Next Property
Sold Status
$278,000 Sold Price
Multi Type
5 Beds
3 Baths
3,238 Sqft
Sold By KW Vermont
Similar Properties for Sale
Request a Showing or More Info

Call: 802-863-1500
Mortgage Provider
Mortgage Calculator
$
$ Taxes
$ Principal & Interest
$
This calculation is based on a rough estimate. Every person's situation is different. Be sure to consult with a mortgage advisor on your specific needs.
Franklin County
Beautiful versatile home in prime Saint Albans location! This lovingly maintained four bedroom home features an additional accessory one bedroom, one bathroom apartment - perfect for guests or additional income. The charming home offers beautiful exposed beams, natural woodwork, hardwood floors throughout, a first floor bedroom, full bath, large mudroom with laundry, tiled kitchen with pantry, breakfast nook with gas fireplace, formal dining room, huge living room with wood stove, and den on the main level. The upper level provides three bedrooms and a half bath. A great feature of the one bedroom apartment is the connecting door to the second story to seamlessly convert into extra space for the main house. The home has had many upgrades and been rewired. The exterior of this amazing home offers a covered porch and an expansive yard with plenty of room to enjoy. The home is situated close to I-89, both St. Albans City and Town schools, St. Albans City park with multiple recreation fields and courts, restaurants, and tons of local amenities! †
Property Location
Property Details
| Sold Price $278,000 | Sold Date Oct 9th, 2020 | |
|---|---|---|
| MLS# 4818908 | Bedrooms 5 | Garage Size 1 Car |
| List Price 279,900 | Total Bathrooms 3 | Year Built 1868 |
| Type Multi-Family | Lot Size 0.4100 Acres | Taxes $5,591 |
| Units 2 | Stories 2 | Road Frontage 94 |
| Annual Income $0 | Style Farmhouse | Water Frontage |
| Annual Expenses $0 | Finished 3,238 Sqft | Construction No, Existing |
| Zoning LT | Above Grade 3,238 Sqft | Seasonal No |
| Total Rooms 5 | Below Grade 0 Sqft | List Date Jul 27th, 2020 |













