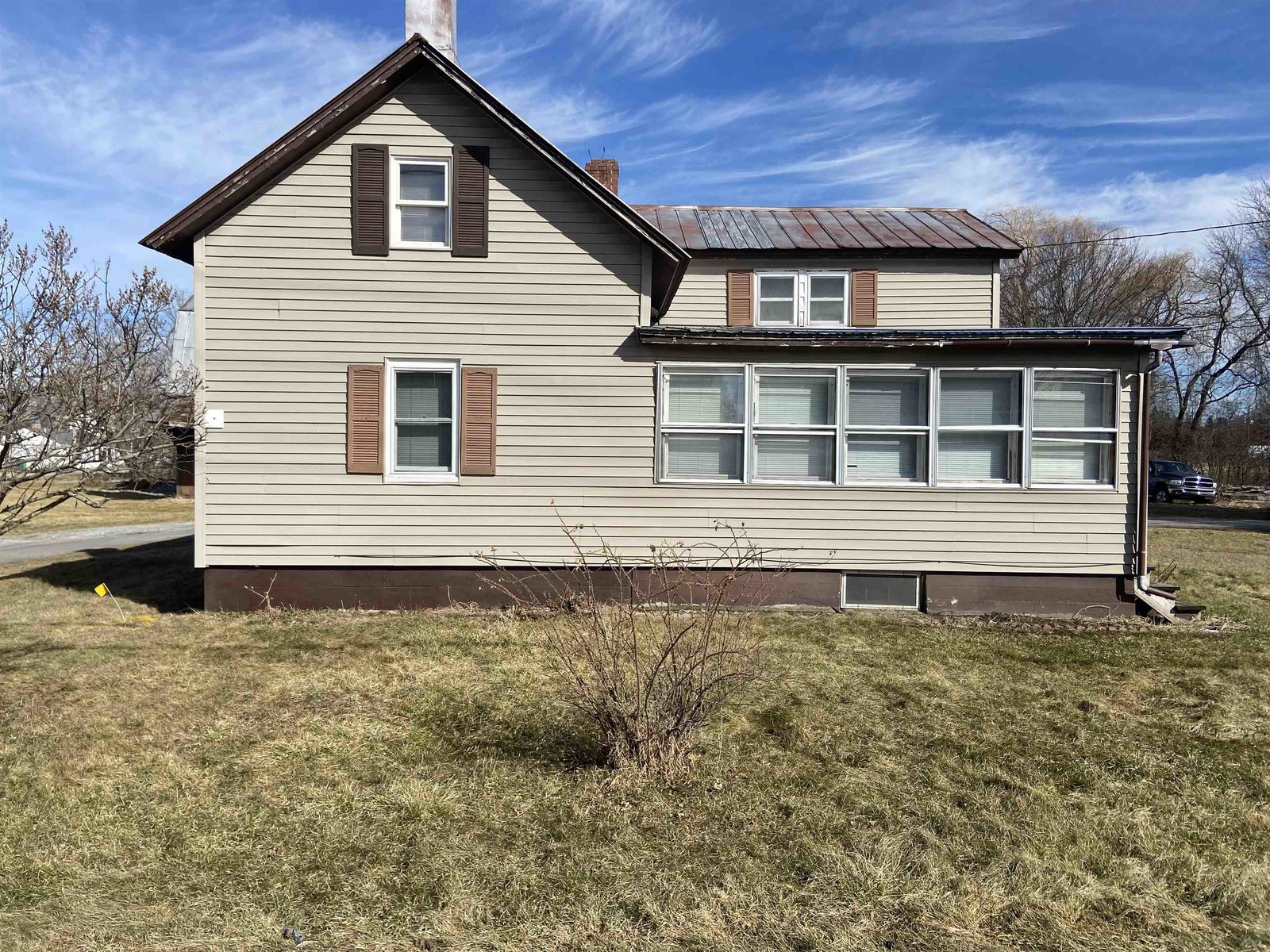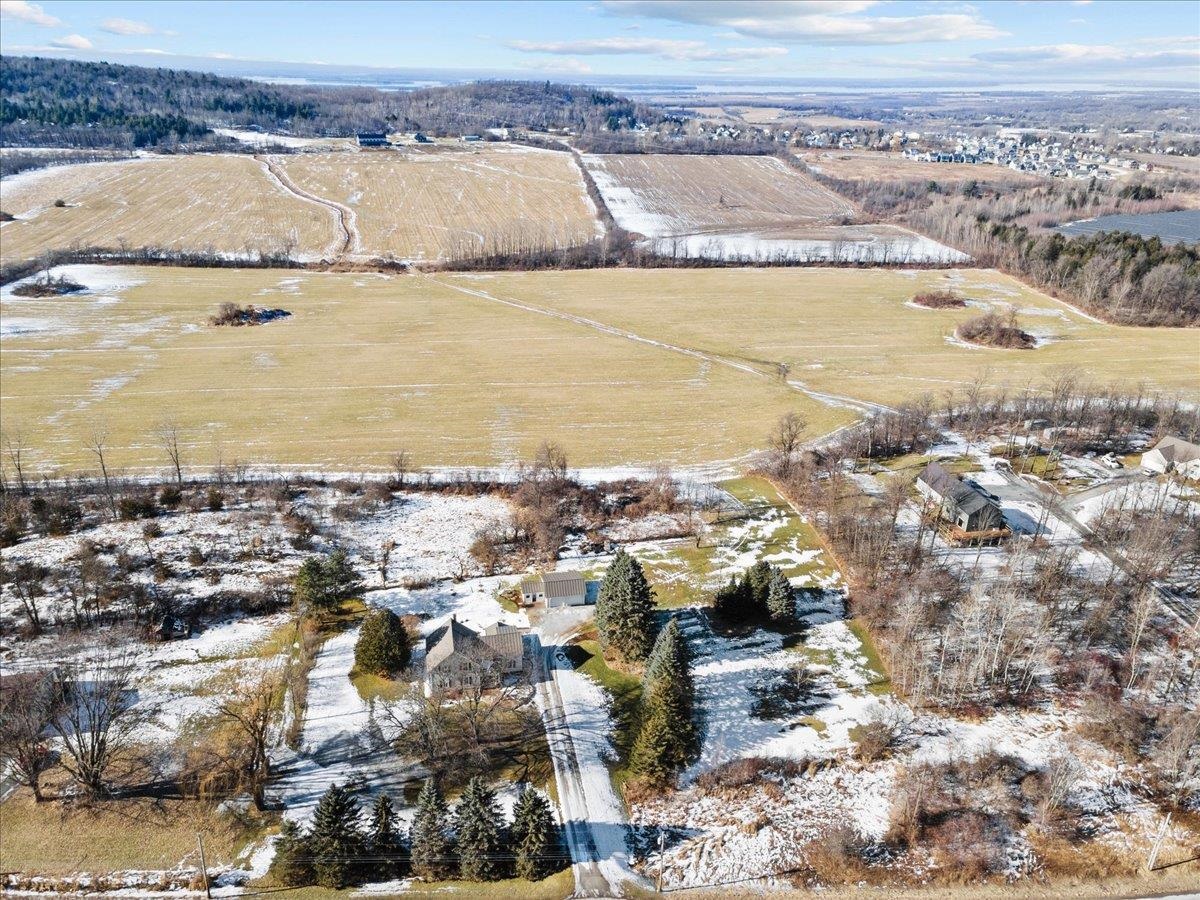4 Meadow View Drive St. Albans Town, Vermont 05478 MLS# 4901566
 Back to Search Results
Next Property
Back to Search Results
Next Property
Sold Status
$512,000 Sold Price
House Type
3 Beds
3 Baths
2,592 Sqft
Sold By RE/MAX North Professionals
Similar Properties for Sale
Request a Showing or More Info

Call: 802-863-1500
Mortgage Provider
Mortgage Calculator
$
$ Taxes
$ Principal & Interest
$
This calculation is based on a rough estimate. Every person's situation is different. Be sure to consult with a mortgage advisor on your specific needs.
Franklin County
This charming and poetic colonial is only steps away from beautiful Lake Champlain. From the moment that you open the door you will be greeted with a spa-like atmosphere. The open living room with gas fireplace leads you into the breakfast nook which overlooks the deck and backyard. A stylish kitchen offers all the frills with soft close cabinetry, quartz counters, bar, pendant lighting and over-sized walk-in pantry. Just off from the attached 2 car garage is a half bath, mudroom and hall to the formal dining room. The second floor boasts a remarkable suite with 2 walk-in closets and full bath with jetted tub and quartz counters. 2 additional spacious bedrooms and full bath complete the upstairs. Just when you think you’ve seen it all, the basement delivers the cherry on top with a family room, office and game room. Enjoy summers on the lake with the shared access, dock and private mooring. Far too beautiful to describe, a true must see! †
Property Location
Property Details
| Sold Price $512,000 | Sold Date Apr 29th, 2022 | |
|---|---|---|
| List Price $490,000 | Total Rooms 13 | List Date Mar 18th, 2022 |
| MLS# 4901566 | Lot Size 1.130 Acres | Taxes $5,180 |
| Type House | Stories 2 | Road Frontage 103 |
| Bedrooms 3 | Style Colonial | Water Frontage |
| Full Bathrooms 2 | Finished 2,592 Sqft | Construction No, Existing |
| 3/4 Bathrooms 0 | Above Grade 1,792 Sqft | Seasonal No |
| Half Bathrooms 1 | Below Grade 800 Sqft | Year Built 2016 |
| 1/4 Bathrooms 0 | Garage Size 2 Car | County Franklin |
| Interior FeaturesCeiling Fan, Dining Area, Fireplace - Gas, Kitchen/Dining, Primary BR w/ BA, Natural Light, Walk-in Closet, Walk-in Pantry, Whirlpool Tub, Laundry - 1st Floor |
|---|
| Equipment & AppliancesRange-Electric, Washer, Microwave, Dishwasher, Refrigerator, Dryer, Smoke Detector, Smoke Detector, Generator - Standby |
| Other 6x5, 1st Floor | Bath - 1/2 9x7, 1st Floor | Dining Room 11x11, 1st Floor |
|---|---|---|
| Kitchen 23x10.5, 1st Floor | Mudroom 8x3.5, 1st Floor | Primary Bedroom 18.5x11, 2nd Floor |
| Bath - Full 10.5x6, 2nd Floor | Bath - Full 7x5.5, 2nd Floor | Bedroom 12.5x12, 2nd Floor |
| Bedroom 18x12, 2nd Floor | Family Room 19x10.5, Basement | Office/Study 16x13, Basement |
| Playroom 16x13, Basement |
| ConstructionWood Frame |
|---|
| BasementInterior, Climate Controlled, Concrete, Partially Finished, Interior Stairs, Exterior Access |
| Exterior FeaturesBoat Mooring, Docks, Deck, Porch - Covered, ROW to Water |
| Exterior Vinyl | Disability Features 1st Floor 1/2 Bathrm, Kitchen w/5 ft Diameter |
|---|---|
| Foundation Concrete | House Color Beige |
| Floors Tile, Carpet, Hardwood | Building Certifications |
| Roof Shingle | HERS Index |
| DirectionsI-89 Exit 19 go straight and then right on to Main St, left onto Lake Rd, bare right continuing on Lake Rd, left on Hathaway Point Rd, right onto Lakeview Dr, right onto Meadow View Dr, home is on your right home, watch for sign. |
|---|
| Lot DescriptionYes, Subdivision, Landscaped, Subdivision, Rural Setting |
| Garage & Parking Attached, Auto Open, Direct Entry |
| Road Frontage 103 | Water Access |
|---|---|
| Suitable Use | Water Type Lake |
| Driveway Gravel | Water Body |
| Flood Zone Unknown | Zoning RES |
| School District Maple Run USD | Middle St Albans Town Education Cntr |
|---|---|
| Elementary St. Albans Town Educ. Center | High BFASt Albans |
| Heat Fuel Gas-Natural | Excluded |
|---|---|
| Heating/Cool None, Multi Zone, Baseboard | Negotiable |
| Sewer Septic | Parcel Access ROW |
| Water Purifier/Soft | ROW for Other Parcel |
| Water Heater Owned | Financing |
| Cable Co | Documents Deed |
| Electric 150 Amp | Tax ID 552-174-13549 |

† The remarks published on this webpage originate from Listed By Stacie M. Callan of CENTURY 21 MRC via the NNEREN IDX Program and do not represent the views and opinions of Coldwell Banker Hickok & Boardman. Coldwell Banker Hickok & Boardman Realty cannot be held responsible for possible violations of copyright resulting from the posting of any data from the NNEREN IDX Program.












