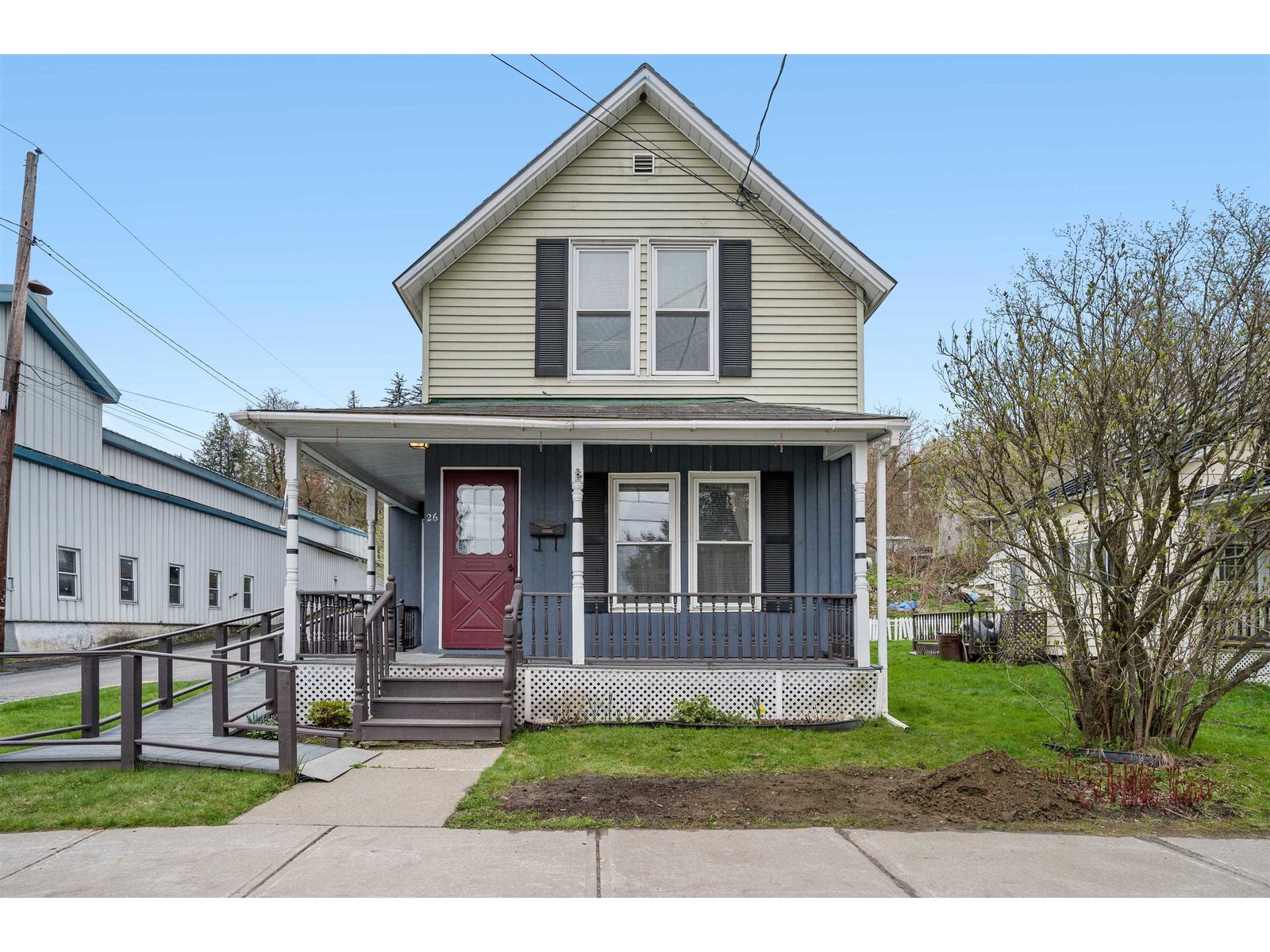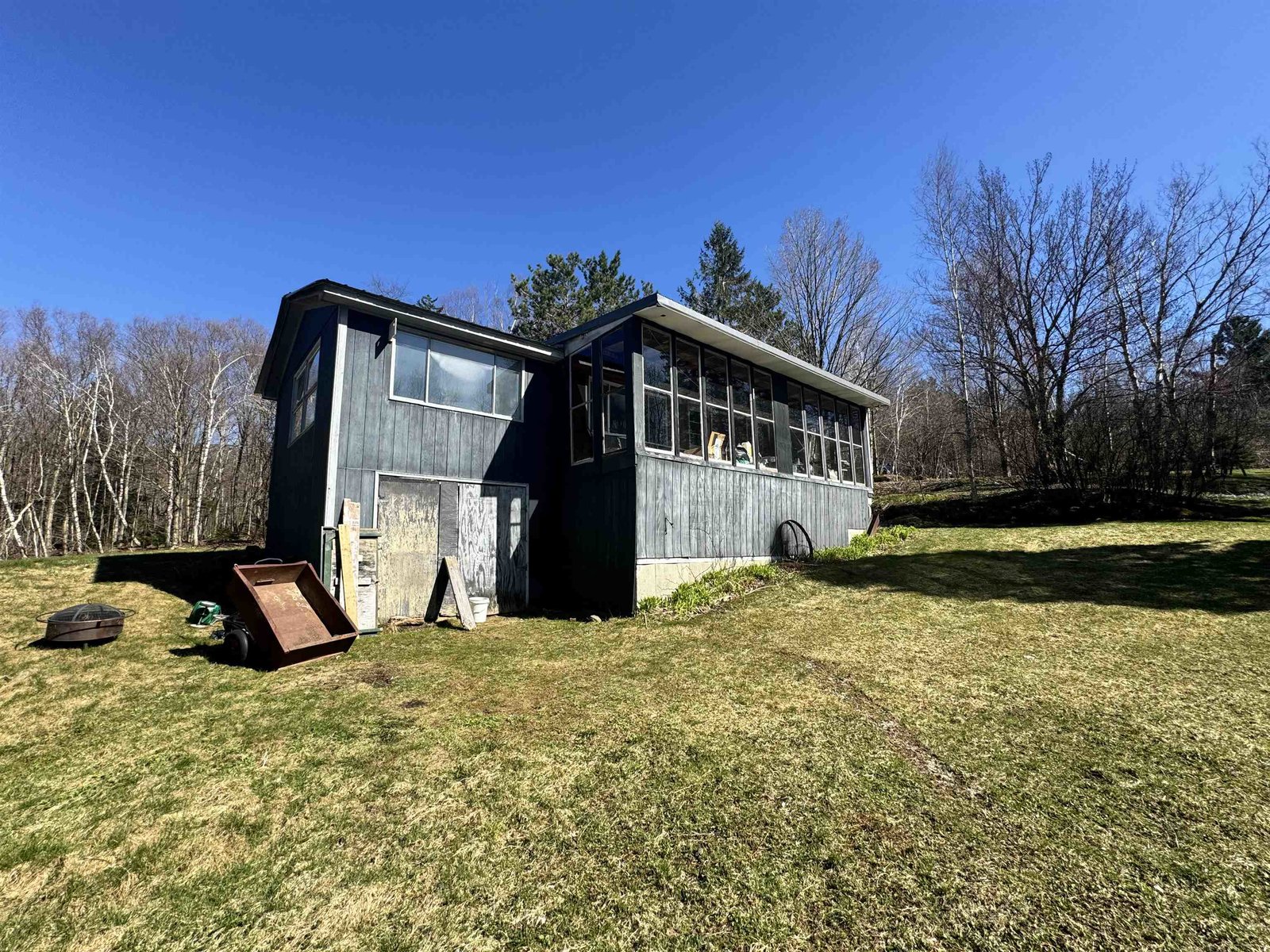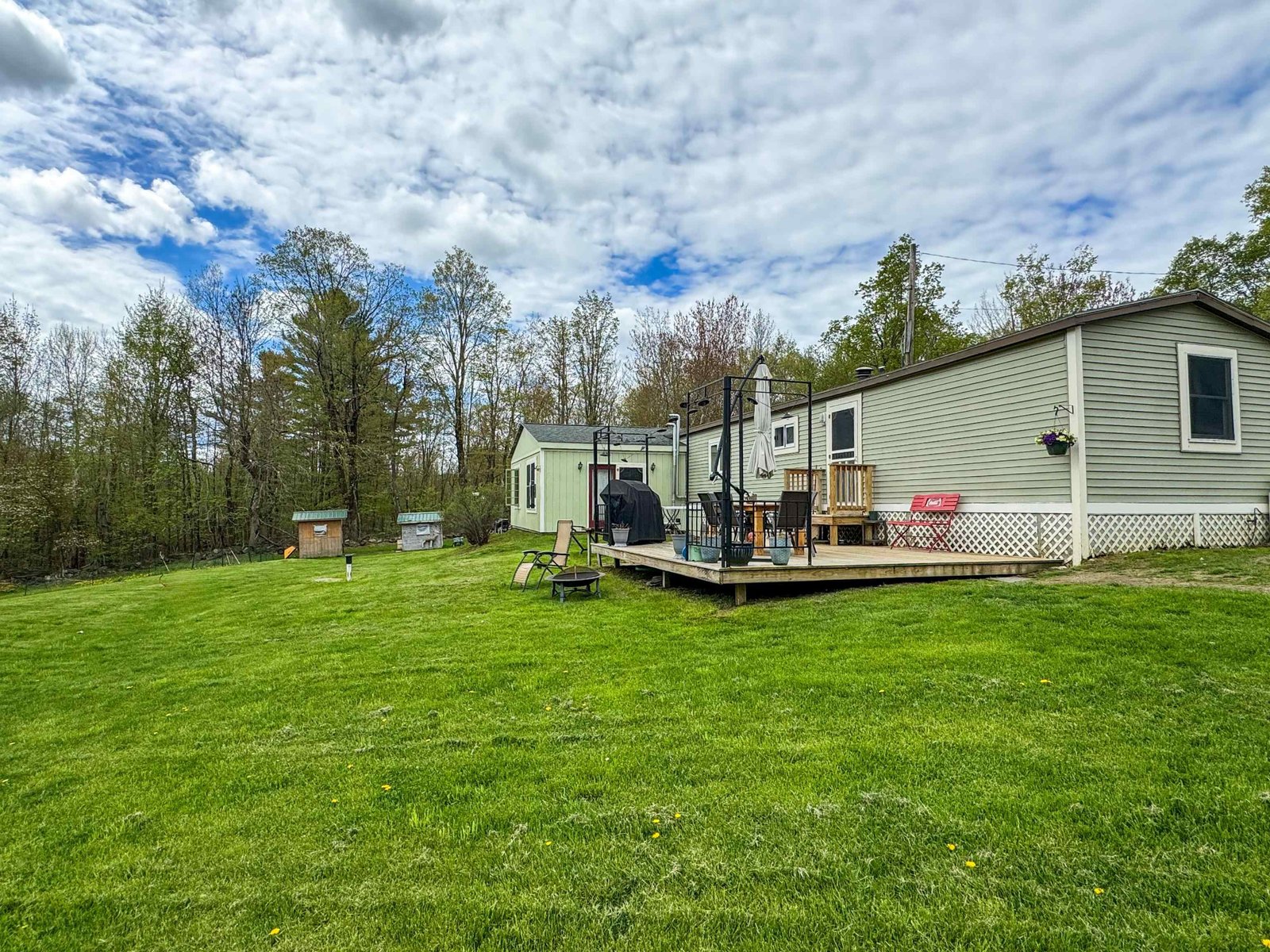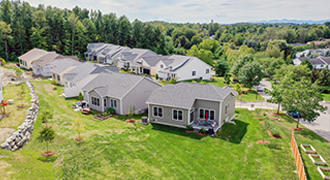Sold Status
$275,000 Sold Price
House Type
3 Beds
2 Baths
1,387 Sqft
Sold By Lake Point Properties, LLC
Similar Properties for Sale
Request a Showing or More Info

Call: 802-863-1500
Mortgage Provider
Mortgage Calculator
$
$ Taxes
$ Principal & Interest
$
This calculation is based on a rough estimate. Every person's situation is different. Be sure to consult with a mortgage advisor on your specific needs.
Addison County
Don't miss out on this wonderful 3 bedroom, 2 bath home nestled on 2.1 acres, move right in energy efficient with open floor plan, cathedral ceilings, kitchen with center island, stainless appliances, pendant lighting opens to living room with decorative plank wall, ceiling fan, and beautiful plank flooring, enjoy the dinning area with slider to the back yard. Private master suite with soaking tub, tiled shower and double vanity, 2 sunny guest bedrooms and full guest bath, separated laundry/mudroom, modern flairs throughout, enjoy exploring the 2.1 wooded acres with babbling brook across the street. Great location between Hinesburg and Huntington, easy commute to Burlington, Bristol and ski areas a rare find at this price! Immediate occupancy! †
Property Location
Property Details
| Sold Price $275,000 | Sold Date Mar 4th, 2022 | |
|---|---|---|
| List Price $275,000 | Total Rooms 6 | List Date Oct 6th, 2021 |
| MLS# 4885834 | Lot Size 2.100 Acres | Taxes $1,259 |
| Type House | Stories 1 | Road Frontage 400 |
| Bedrooms 3 | Style Manuf./Mobile, Double Wide | Water Frontage |
| Full Bathrooms 2 | Finished 1,387 Sqft | Construction No, New Construction |
| 3/4 Bathrooms 0 | Above Grade 1,387 Sqft | Seasonal No |
| Half Bathrooms 0 | Below Grade 0 Sqft | Year Built 2022 |
| 1/4 Bathrooms 0 | Garage Size Car | County Addison |
| Interior FeaturesBar, Cathedral Ceiling, Dining Area, Kitchen Island, Kitchen/Dining, Kitchen/Living, Primary BR w/ BA, Natural Light, Laundry - 1st Floor |
|---|
| Equipment & AppliancesRefrigerator, Range-Gas, Dishwasher, Microwave, Stove - Electric, Smoke Detectr-HrdWrdw/Bat |
| Living Room 18'9 x 12'7, 1st Floor | Kitchen 12 x 10, 1st Floor | Dining Room 12 x 9, 1st Floor |
|---|---|---|
| Primary Bedroom 12'8 x 12' 7, 1st Floor | Bedroom 10'10 x 10'3, 1st Floor | Bedroom 10'8 x 10'3, 1st Floor |
| ConstructionManufactured Home |
|---|
| Basement, Slab |
| Exterior FeaturesGarden Space, Natural Shade |
| Exterior Vinyl | Disability Features One-Level Home |
|---|---|
| Foundation Slab - Concrete | House Color |
| Floors Vinyl, Carpet | Building Certifications |
| Roof Shingle-Asphalt | HERS Index |
| DirectionsRoute 116 through Hinesburg, left onto Hollow Road, Right onto Big Hollow Road, Land on Right. |
|---|
| Lot Description, Walking Trails, Trail/Near Trail, Country Setting, Rural Setting |
| Garage & Parking , , Driveway |
| Road Frontage 400 | Water Access |
|---|---|
| Suitable Use | Water Type |
| Driveway Dirt | Water Body |
| Flood Zone No | Zoning Res |
| School District NA | Middle Mount Abraham Union Mid/High |
|---|---|
| Elementary Robinson School | High Mount Abraham UHSD 28 |
| Heat Fuel Gas-LP/Bottle | Excluded |
|---|---|
| Heating/Cool None, Hot Air, Hot Air | Negotiable |
| Sewer Septic | Parcel Access ROW No |
| Water Drilled Well | ROW for Other Parcel No |
| Water Heater Electric, Tank | Financing |
| Cable Co | Documents Plot Plan, Plot Plan |
| Electric Circuit Breaker(s), 200 Amp | Tax ID 615-193-10415 |

† The remarks published on this webpage originate from Listed By Geri Reilly of Geri Reilly Real Estate via the NNEREN IDX Program and do not represent the views and opinions of Coldwell Banker Hickok & Boardman. Coldwell Banker Hickok & Boardman Realty cannot be held responsible for possible violations of copyright resulting from the posting of any data from the NNEREN IDX Program.

 Back to Search Results
Back to Search Results










