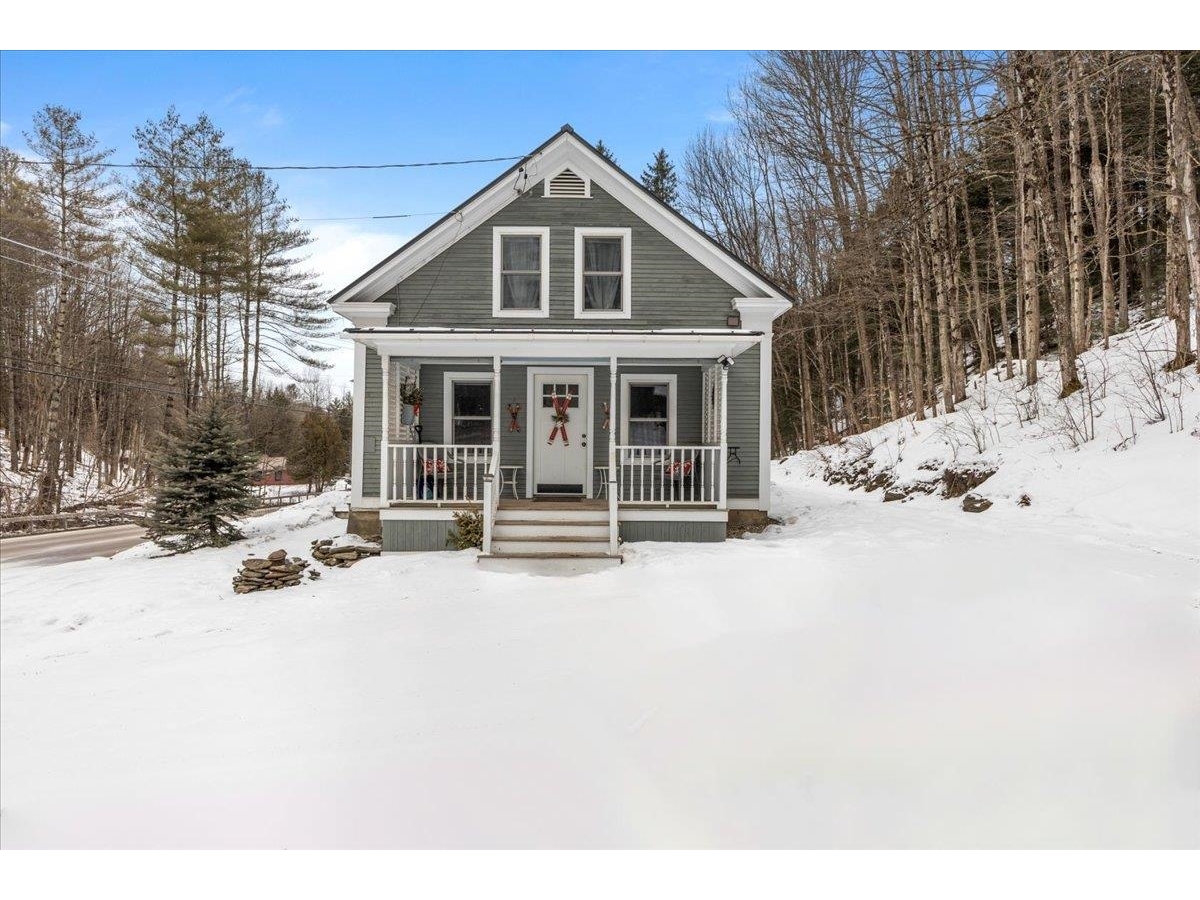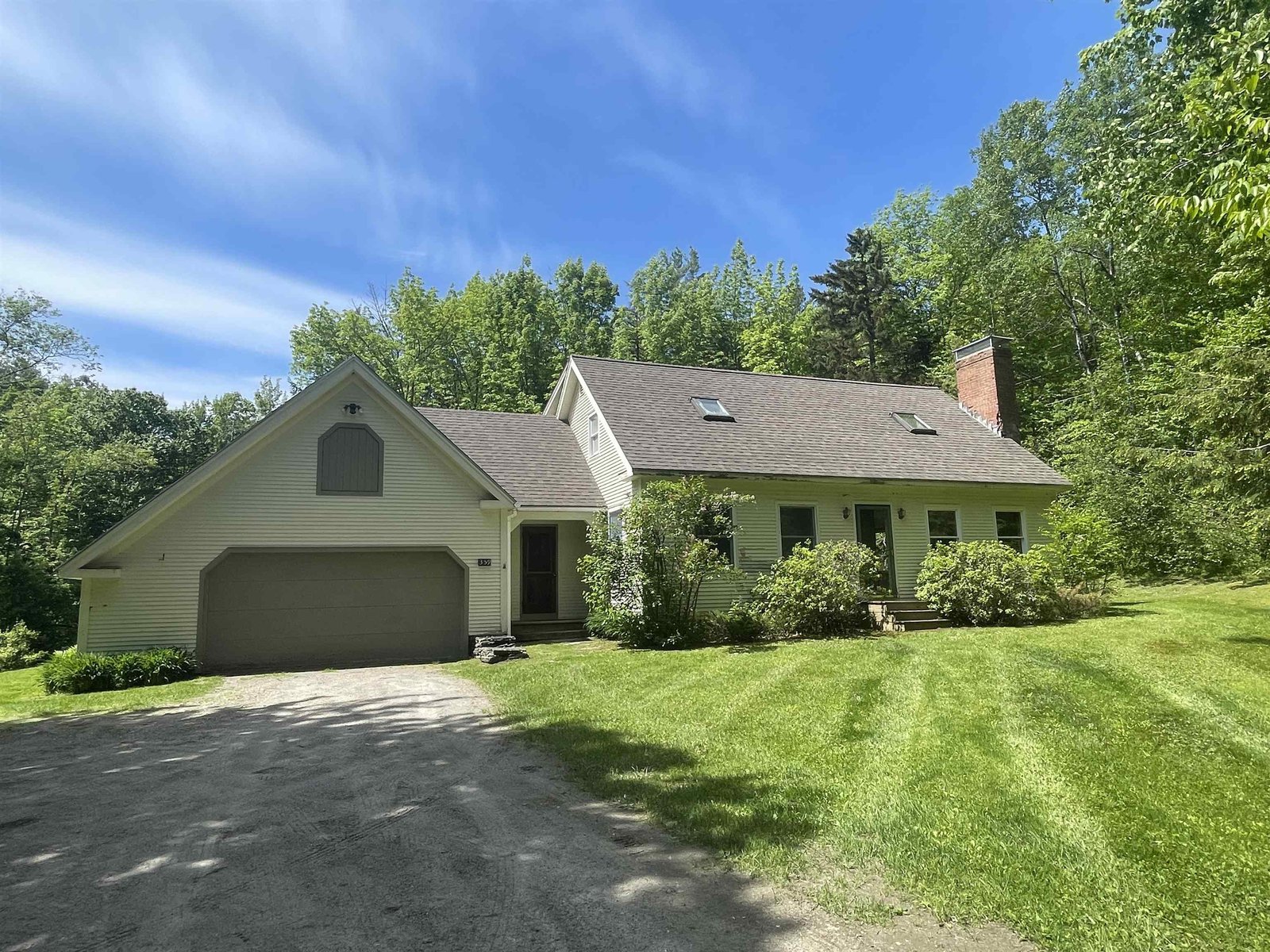Sold Status
$480,000 Sold Price
House Type
3 Beds
3 Baths
1,790 Sqft
Sold By Element Real Estate
Similar Properties for Sale
Request a Showing or More Info

Call: 802-863-1500
Mortgage Provider
Mortgage Calculator
$
$ Taxes
$ Principal & Interest
$
This calculation is based on a rough estimate. Every person's situation is different. Be sure to consult with a mortgage advisor on your specific needs.
Lamoille County
Soaring ceilings and custom iron work accents, by a master Weldor Fabricator, co-exist beautifully with the outdoors in this five star energy efficient home on top of the hill. Among the many things this property offers; enjoy views to the Pinnacle, a large swimming pond in the summer, high end appliances, open floor plan for entertaining, and an over sized four car heated garage that can also be used as a shop for any number of businesses. This home, on 6.5 acres, is a gem in a fabulous Stowe Hollow location. †
Property Location
Property Details
| Sold Price $480,000 | Sold Date Jun 3rd, 2013 | |
|---|---|---|
| List Price $490,000 | Total Rooms 7 | List Date Feb 27th, 2013 |
| MLS# 4218826 | Lot Size 6.500 Acres | Taxes $9,276 |
| Type House | Stories 2 | Road Frontage |
| Bedrooms 3 | Style Contemporary, Cape | Water Frontage |
| Full Bathrooms 2 | Finished 1,790 Sqft | Construction , Existing |
| 3/4 Bathrooms 0 | Above Grade 1,790 Sqft | Seasonal No |
| Half Bathrooms 1 | Below Grade 0 Sqft | Year Built 2009 |
| 1/4 Bathrooms 0 | Garage Size 4 Car | County Lamoille |
| Interior FeaturesCathedral Ceiling, Ceiling Fan, Kitchen/Dining, Primary BR w/ BA, Vaulted Ceiling, Laundry - 1st Floor |
|---|
| Equipment & AppliancesRefrigerator, Dishwasher, Range-Gas, Refrigerator, |
| Kitchen 10.8 x 12.6, 1st Floor | Dining Room 9.8 x 12, 1st Floor | Living Room 12.6 x 12.3, 1st Floor |
|---|---|---|
| Office/Study 17.6 x 9, 2nd Floor | Primary Bedroom 13.2 x 12.6, 1st Floor | Bedroom 10 x 9, 2nd Floor |
| Bedroom 12.2 x 11.9, 2nd Floor |
| Construction |
|---|
| Basement, Slab |
| Exterior FeaturesOutbuilding, Porch - Covered |
| Exterior Wood | Disability Features |
|---|---|
| Foundation Concrete | House Color |
| Floors | Building Certifications |
| Roof Shingle-Architectural | HERS Index |
| DirectionsFrom Stowe village, head south on Route 100, left onto Goldbrook, up Dewey Hill, first right onto Clark. Driveway on left, #165. |
|---|
| Lot Description, Pond, Mountain View, Country Setting |
| Garage & Parking Detached, Heated, 4 Parking Spaces |
| Road Frontage | Water Access |
|---|---|
| Suitable Use | Water Type Pond |
| Driveway Gravel, Gated, Crushed/Stone | Water Body |
| Flood Zone No | Zoning residential |
| School District NA | Middle Stowe Middle/High School |
|---|---|
| Elementary Stowe Elementary School | High Stowe Middle/High School |
| Heat Fuel Gas-LP/Bottle | Excluded |
|---|---|
| Heating/Cool Radiant, Baseboard | Negotiable |
| Sewer 1000 Gallon, Leach Field | Parcel Access ROW Yes |
| Water Drilled Well | ROW for Other Parcel |
| Water Heater Gas-Lp/Bottle | Financing |
| Cable Co | Documents |
| Electric Circuit Breaker(s) | Tax ID 62119513529 |

† The remarks published on this webpage originate from Listed By Susan ORourke of via the NNEREN IDX Program and do not represent the views and opinions of Coldwell Banker Hickok & Boardman. Coldwell Banker Hickok & Boardman Realty cannot be held responsible for possible violations of copyright resulting from the posting of any data from the NNEREN IDX Program.

 Back to Search Results
Back to Search Results







