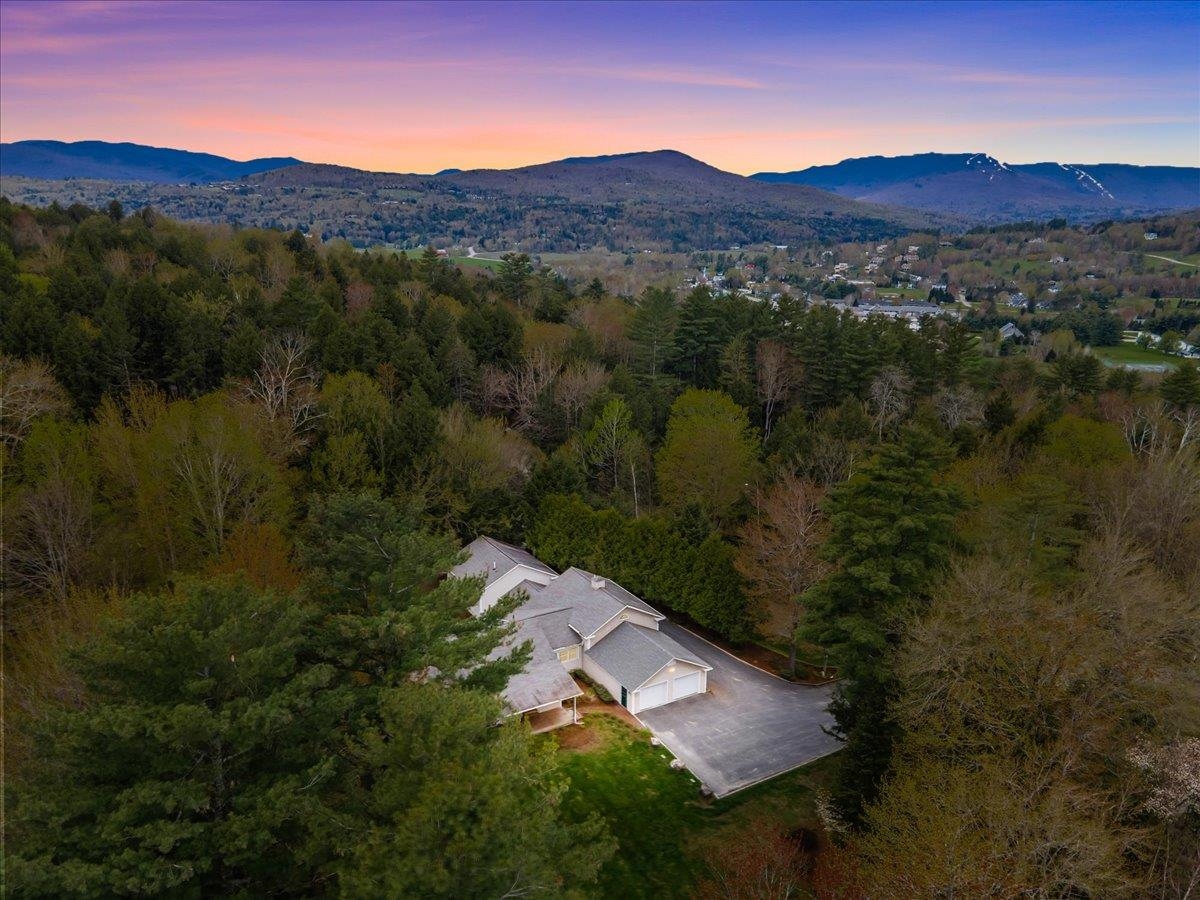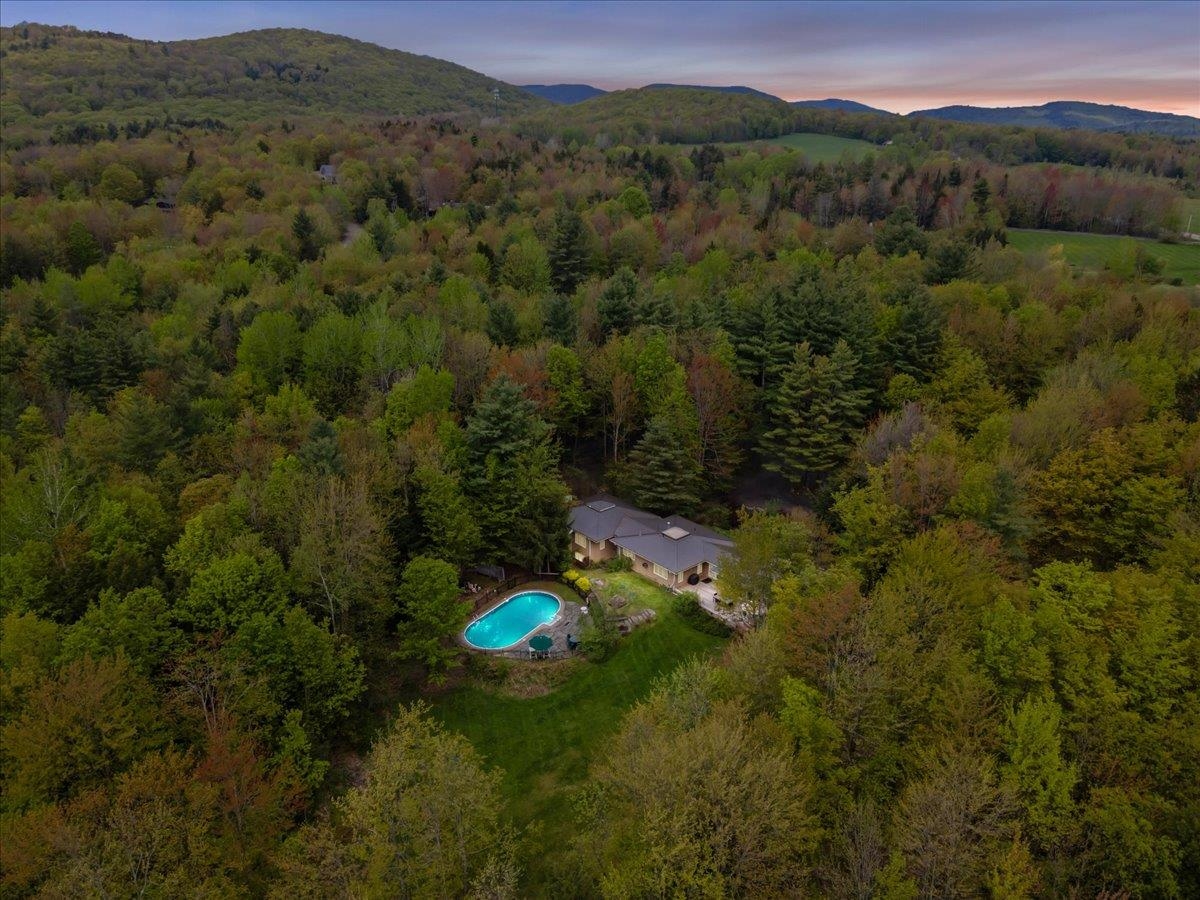Sold Status
$1,675,000 Sold Price
House Type
4 Beds
5 Baths
4,938 Sqft
Sold By Four Seasons Sotheby's Int'l Realty
Similar Properties for Sale
Request a Showing or More Info

Call: 802-863-1500
Mortgage Provider
Mortgage Calculator
$
$ Taxes
$ Principal & Interest
$
This calculation is based on a rough estimate. Every person's situation is different. Be sure to consult with a mortgage advisor on your specific needs.
Lamoille County
-Sitting serenely on a hill is a cool contemporary 4 bedroom home overlooking majestic mountain vistas and a short walk to your own enchanting waterfall, a meandering brook and swimming holes. Encompassing 21 pristine acres, this Stowe Hollow property is a place to retreat and decompress: paradise found in Stowe. From the moment you enter the home youll appreciate the spacious gourmet kitchen and the expansive windows from all rooms that allow awe inspiring views of the mountain vistas. Conveniently located on the main floor, the ensuite master bedroom has plenty of room to unwind and relax in. A spacious den with radiant heat with views of the swimming pond and small red barn offers a private retreat to read or take care of business. Other features you may appreciate include laundry facilities and a mudroom on the main floor, 3 bedrooms and 2 full baths on the second floor, 2200 square foot hobby barn, 3 car heated attached garage, clay tennis court and hiking trails throughout. †
Property Location
Property Details
| Sold Price $1,675,000 | Sold Date Sep 27th, 2010 | |
|---|---|---|
| List Price $1,950,000 | Total Rooms 9 | List Date Oct 3rd, 2009 |
| MLS# 3074338 | Lot Size 21.000 Acres | Taxes $42,181 |
| Type House | Stories 2 | Road Frontage 122 |
| Bedrooms 4 | Style Contemporary | Water Frontage |
| Full Bathrooms 3 | Finished 4,938 Sqft | Construction Existing |
| 3/4 Bathrooms 0 | Above Grade 4,218 Sqft | Seasonal No |
| Half Bathrooms 2 | Below Grade 720 Sqft | Year Built 1989 |
| 1/4 Bathrooms | Garage Size 3 Car | County Lamoille |
| Interior Features1st Floor Laundry, 1st Floor Primary BR, Central Vacuum, Den/Office, Eat-in Kitchen, Exercise Room, Fireplace-Gas, Foyer, Kitchen/Dining, Living Room, Primary BR with BA, Pantry, Sec Sys/Alarms, Studio/Workshop, Wood Stove, 2 Fireplaces, 1 Stove |
|---|
| Equipment & AppliancesAir Filter/Exch Sys, Compactor, Dishwasher, Dryer, Double Oven, Freezer, Range-Gas, Refrigerator, Washer |
| Primary Bedroom 24'x20' 1st Floor | 2nd Bedroom 16'x14' 2nd Floor | 3rd Bedroom 16'x14' 2nd Floor |
|---|---|---|
| 4th Bedroom 10'x18' 2nd Floor | Living Room 24'x20' 1st Floor | Kitchen 16'x16' 1st Floor |
| Dining Room 24'x16' 1st Floor | Family Room 19'x16' 1st Floor | Utility Room 24'x40' Basement |
| Full Bath 1st Floor | Half Bath 1st Floor | Full Bath 2nd Floor |
| Full Bath 2nd Floor |
| ConstructionExisting |
|---|
| BasementCrawl Space, Interior Stairs, Partially Finished, Walk Out, Other |
| Exterior FeaturesBarn, Deck, Gazebo, Tennis Court |
| Exterior Clapboard,Wood | Disability Features |
|---|---|
| Foundation Concrete | House Color grey |
| Floors Carpet,Ceramic Tile,Hardwood | Building Certifications |
| Roof Shingle-Architectural | HERS Index |
| DirectionsThe entire interior, kitchen, appliances, bathrooms, floors, carpets, etc were all replaced/modernized in 2001.217 Logging Hill Road |
|---|
| Lot DescriptionMountain View, Pasture, Subdivision, Waterfall |
| Garage & Parking Attached, Other |
| Road Frontage 122 | Water Access |
|---|---|
| Suitable UseNot Applicable | Water Type |
| Driveway Paved | Water Body |
| Flood Zone No | Zoning Residential |
| School District NA | Middle Stowe Middle/High School |
|---|---|
| Elementary Stowe Elementary School | High Stowe High School |
| Heat Fuel Gas-LP/Bottle | Excluded |
|---|---|
| Heating/Cool Baseboard, Central Air, Radiant Electric | Negotiable |
| Sewer Septic | Parcel Access ROW Yes |
| Water Drilled Well, Purifier/Soft | ROW for Other Parcel Yes |
| Water Heater Gas-Lp/Bottle | Financing Conventional |
| Cable Co | Documents Covenant(s), Deed, Plot Plan |
| Electric 220 Plug, Generator | Tax ID |

† The remarks published on this webpage originate from Listed By of via the NNEREN IDX Program and do not represent the views and opinions of Coldwell Banker Hickok & Boardman. Coldwell Banker Hickok & Boardman Realty cannot be held responsible for possible violations of copyright resulting from the posting of any data from the NNEREN IDX Program.

 Back to Search Results
Back to Search Results










