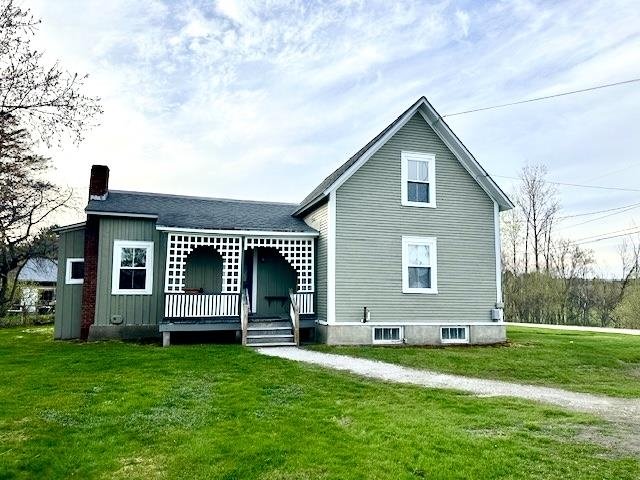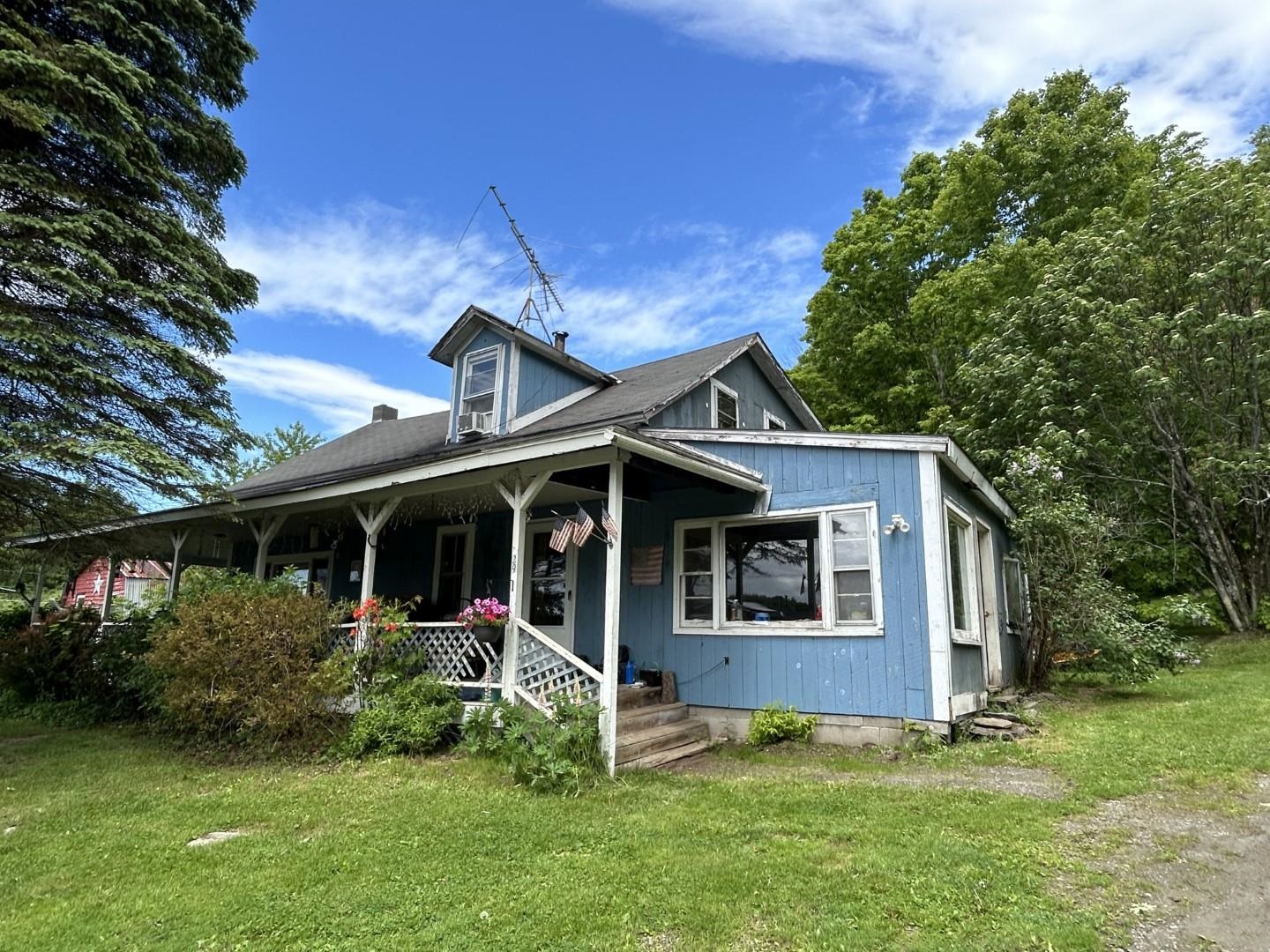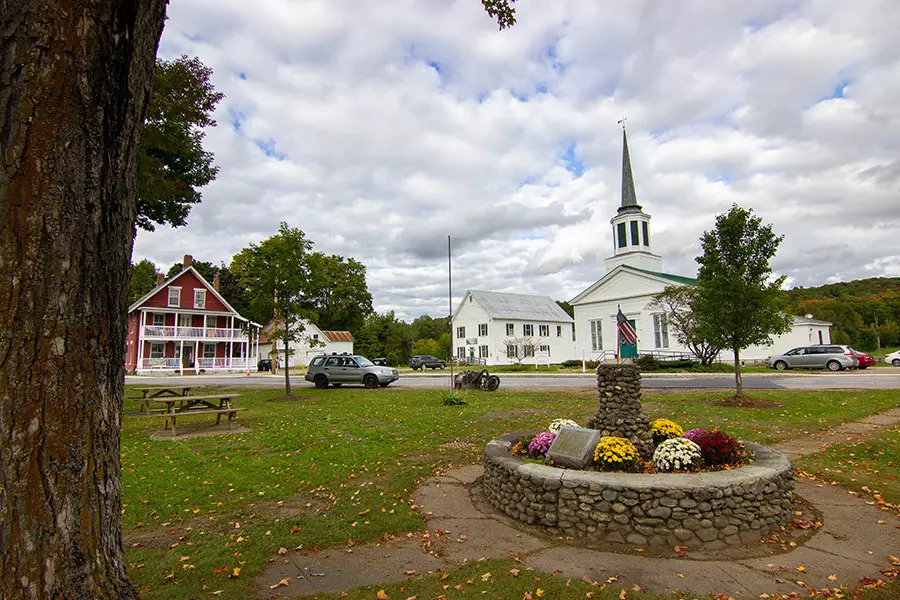Sold Status
$385,000 Sold Price
House Type
4 Beds
2 Baths
2,757 Sqft
Sold By
Similar Properties for Sale
Request a Showing or More Info

Call: 802-863-1500
Mortgage Provider
Mortgage Calculator
$
$ Taxes
$ Principal & Interest
$
This calculation is based on a rough estimate. Every person's situation is different. Be sure to consult with a mortgage advisor on your specific needs.
Underhill
Post-and-Beam home on 7+ acres, with views to Dewey, Bolton and Camel's Hump. Beautiful setting and very private, this lovely homes has many features to enjoy. Lots of glass and french doors offering multiple access/egress and great light. Mature landscaping throughout the yard, enjoy the covered porch or the outside patio with fire pit. This is a white pine timber frame,using traditional mortise and tenon joinery, exterior walls and roof enclosed with stresskin panels. Woodstove heats entire house on most winter days, annual usage two cords. Expansion opportunity over garage †
Property Location
Property Details
| Sold Price $385,000 | Sold Date Aug 15th, 2012 | |
|---|---|---|
| List Price $399,000 | Total Rooms 9 | List Date May 23rd, 2011 |
| MLS# 4065622 | Lot Size 7.200 Acres | Taxes $6,993 |
| Type House | Stories 1 3/4 | Road Frontage |
| Bedrooms 4 | Style Cape | Water Frontage |
| Full Bathrooms 1 | Finished 2,757 Sqft | Construction Existing |
| 3/4 Bathrooms 0 | Above Grade 2,204 Sqft | Seasonal No |
| Half Bathrooms 1 | Below Grade 553 Sqft | Year Built 2001 |
| 1/4 Bathrooms | Garage Size 2 Car | County Chittenden |
| Interior Features1st Floor Laundry, Den/Office, Dining Area, DSL, Family Room, Hearth, Island, Mudroom, Pantry, Wood Stove |
|---|
| Equipment & AppliancesDishwasher, Kitchen Island, Range-Gas, Refrigerator, Wood Stove |
| Primary Bedroom 16x15 2nd Floor | 2nd Bedroom 11'6"x13'8" 2nd Floor | 3rd Bedroom 13x10'7" 2nd Floor |
|---|---|---|
| Living Room 13'x26' 1st Floor | Kitchen 16'6"x15'8" 1st Floor | Dining Room 12x15 1st Floor |
| Family Room 12x12 2nd Floor | Office/Study 15x13 1st Floor | Half Bath 1st Floor |
| Half Bath 2nd Floor |
| ConstructionPost and Beam |
|---|
| BasementFull, Interior Stairs, Partially Finished |
| Exterior FeaturesPatio, Porch-Covered, Underground Utilities |
| Exterior Clapboard,Wood | Disability Features 1st Floor 1/2 Bathrm, 1st Flr Hard Surface Flr. |
|---|---|
| Foundation Concrete | House Color yellow |
| Floors Softwood,Tile,Other | Building Certifications |
| Roof Shingle-Asphalt | HERS Index |
| DirectionsFrom Jericho at Jericho Flats turn right onto River Rd and travel about 2.75 miles. turn left onto Sand Hill Rd and take right at 22 Sand Hill Rd, (see sign) stay to the right, driveway is shared. House at end of road. |
|---|
| Lot DescriptionMountain View, Rural Setting |
| Garage & Parking Attached, Storage Above |
| Road Frontage | Water Access |
|---|---|
| Suitable UseLand:Mixed | Water Type |
| Driveway Dirt | Water Body |
| Flood Zone No | Zoning residential |
| School District Chittenden East | Middle Browns River Middle USD #17 |
|---|---|
| Elementary Underhill Central School | High Mt. Mansfield USD #17 |
| Heat Fuel Gas-LP/Bottle, Wood | Excluded |
|---|---|
| Heating/Cool Baseboard, Hot Water | Negotiable |
| Sewer 1000 Gallon, Leach Field | Parcel Access ROW Yes |
| Water Drilled Well | ROW for Other Parcel Yes |
| Water Heater Gas-Lp/Bottle | Financing Cash Only, Conventional |
| Cable Co Direct TV | Documents Deed, Survey |
| Electric Circuit Breaker(s) | Tax ID 66020910864 |

† The remarks published on this webpage originate from Listed By of via the NNEREN IDX Program and do not represent the views and opinions of Coldwell Banker Hickok & Boardman. Coldwell Banker Hickok & Boardman Realty cannot be held responsible for possible violations of copyright resulting from the posting of any data from the NNEREN IDX Program.

 Back to Search Results
Back to Search Results










