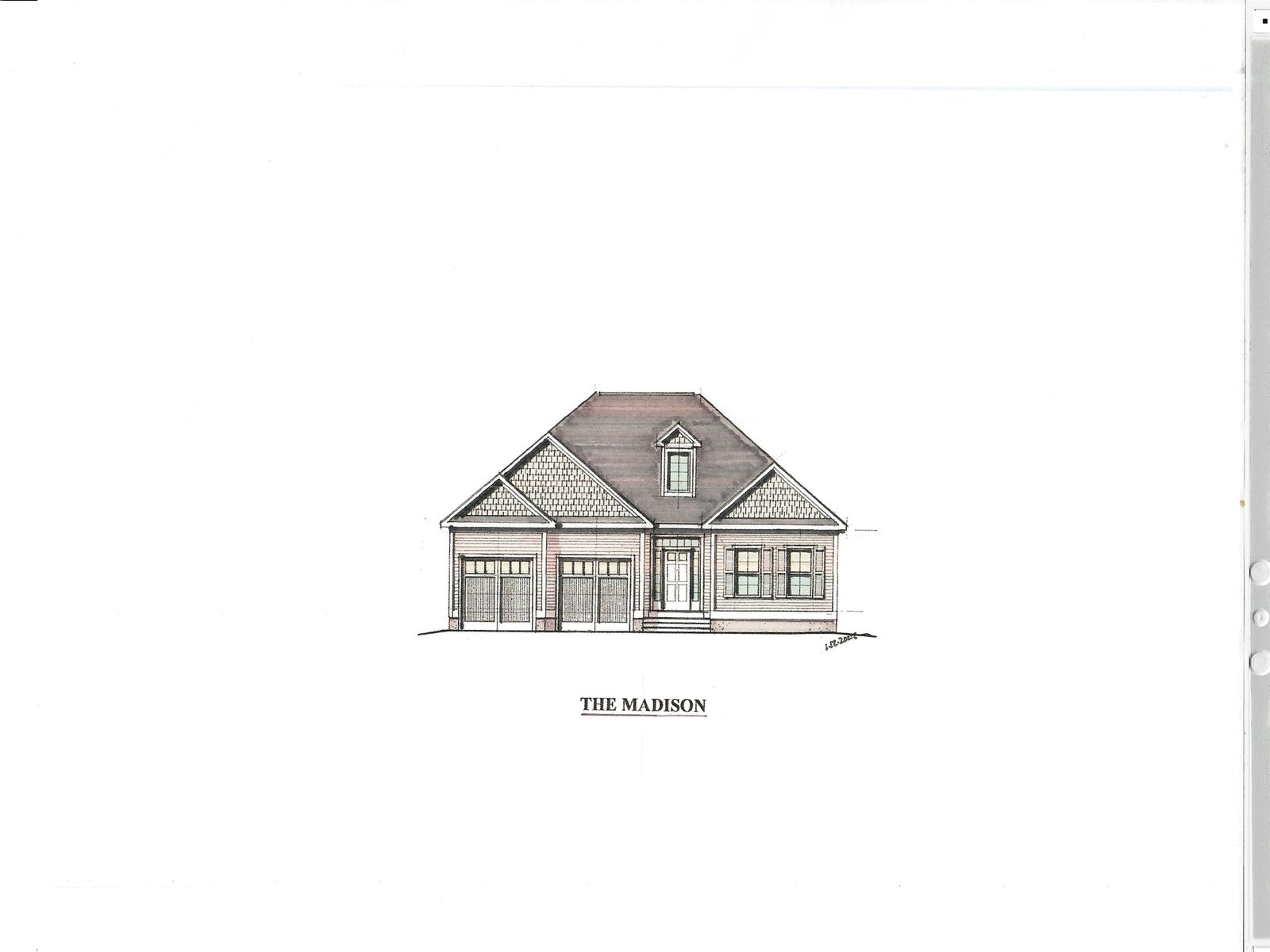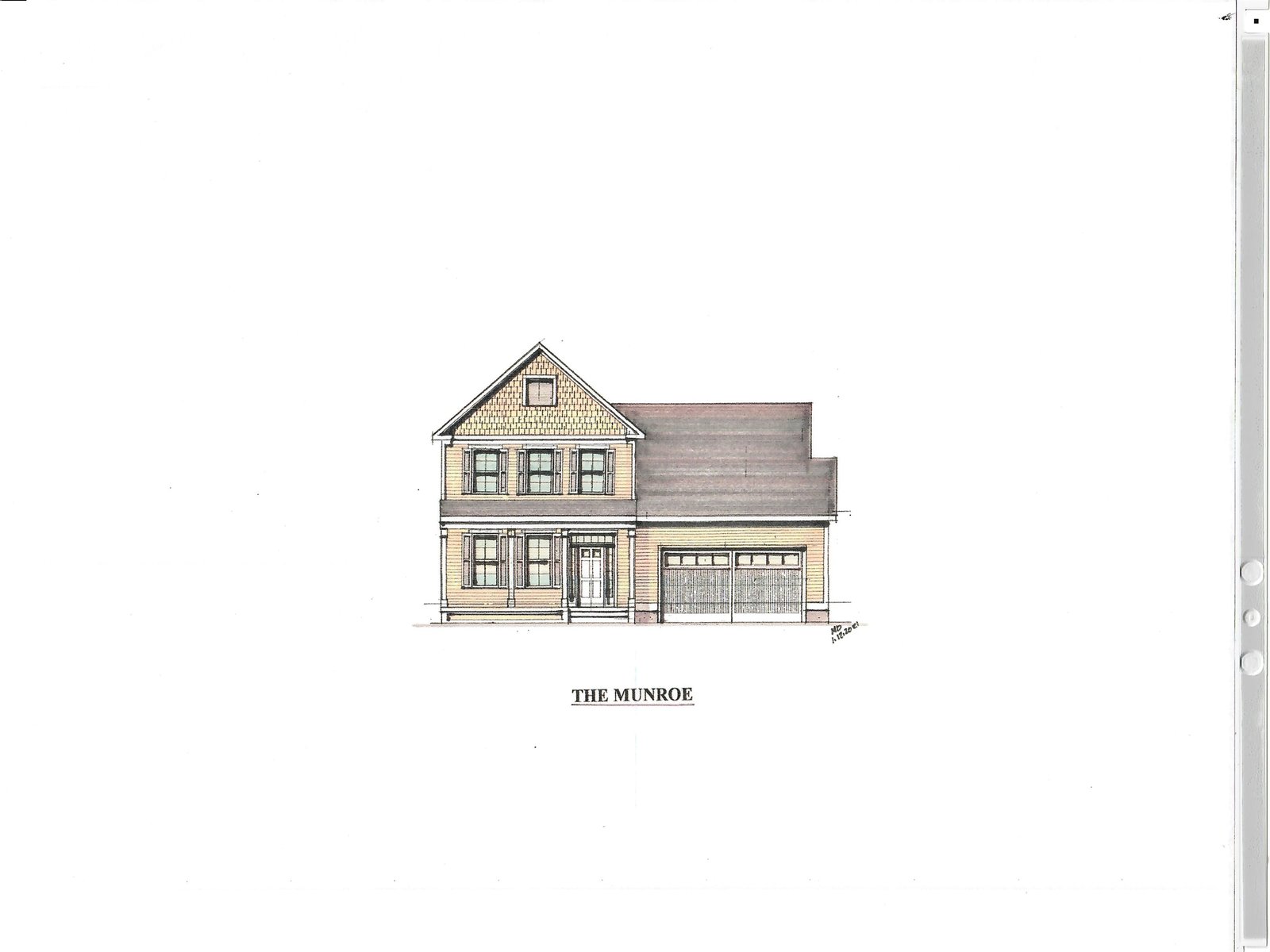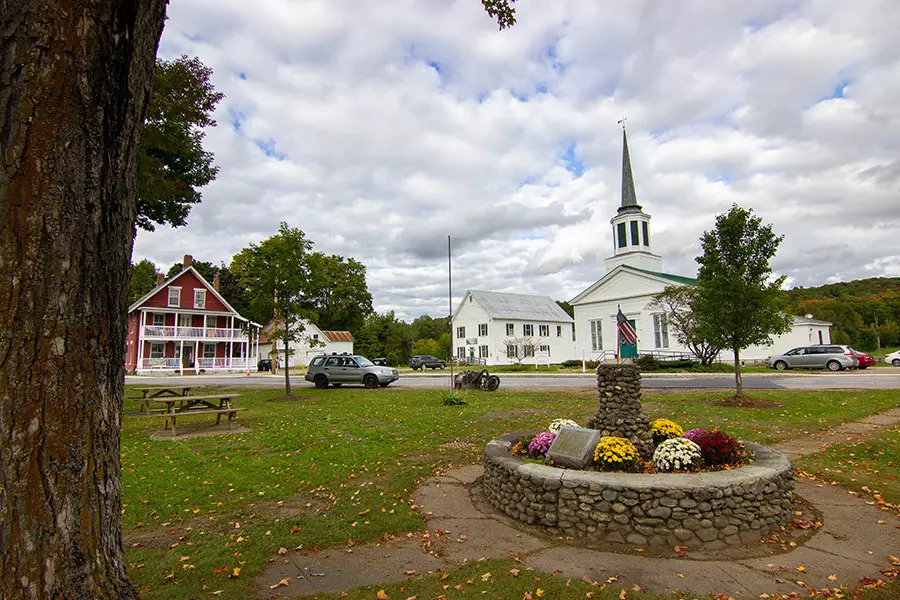Sold Status
$530,000 Sold Price
House Type
4 Beds
4 Baths
3,874 Sqft
Sold By
Similar Properties for Sale
Request a Showing or More Info

Call: 802-863-1500
Mortgage Provider
Mortgage Calculator
$
$ Taxes
$ Principal & Interest
$
This calculation is based on a rough estimate. Every person's situation is different. Be sure to consult with a mortgage advisor on your specific needs.
Underhill
Drive home to a wonderfully peaceful setting where you can enjoy your very own swimming pond while taking in the breathtaking views of Mt. Mansfield. A very special architecturally designed home with three levels of living all oriented to take advantage of the views of the mountain. There are 4 bedrooms, 4 baths, 2 fireplaces, a screened porch, patio, deck, apple orchard.. and the list goes on... Wonderful open floor plan.. Part of an intimate neighborhood of only 9 homes, each with it's own special privacy and setting. Hiking and biking trails nearby that interconnect with a 1.25mile loop nearby. Also plenty of space and peace and quiet for a writing studio or inspiration for an artist with the surrounding beauty.. this is a rare find... even one level living available for an individual who can't do stairs.. bedroom, laundry, full bath, garage, living and kitchen all on main level. It could be your forever home! †
Property Location
Property Details
| Sold Price $530,000 | Sold Date Oct 30th, 2014 | |
|---|---|---|
| List Price $564,000 | Total Rooms 10 | List Date Apr 4th, 2014 |
| MLS# 4345540 | Lot Size 5.090 Acres | Taxes $11,513 |
| Type House | Stories 2 | Road Frontage 334 |
| Bedrooms 4 | Style Contemporary | Water Frontage |
| Full Bathrooms 4 | Finished 3,874 Sqft | Construction Existing |
| 3/4 Bathrooms 0 | Above Grade 2,928 Sqft | Seasonal No |
| Half Bathrooms 0 | Below Grade 946 Sqft | Year Built 1990 |
| 1/4 Bathrooms 0 | Garage Size 2 Car | County Chittenden |
| Interior FeaturesKitchen, Living Room, Smoke Det-Hardwired, 2 Fireplaces, Fireplace-Wood, Kitchen/Living, Fireplace-Gas, Walk-in Pantry, Primary BR with BA, Vaulted Ceiling, Skylight, In Law Suite, Island, Ceiling Fan, Living/Dining, Cathedral Ceilings, Blinds, Dining Area |
|---|
| Equipment & AppliancesCook Top-Gas, Dishwasher, Range-Electric, Refrigerator, Smoke Detector |
| Primary Bedroom 18'6" x 15' 6" 2nd Floor | 2nd Bedroom 14'3" x 11'6" 2nd Floor | 3rd Bedroom 14 x 11'11" 1st Floor |
|---|---|---|
| 4th Bedroom 15 x 11'6" | Living Room 23'6" x 13' 11" | Kitchen 14'6" x 14'6" |
| Dining Room area | Family Room 26 x 16 Basement | Full Bath 1st Floor |
| Full Bath 2nd Floor | Full Bath 2nd Floor |
| ConstructionExisting |
|---|
| BasementWalkout, Interior Stairs, Concrete, Finished |
| Exterior FeaturesPatio, Deck, Screened Porch, Underground Utilities |
| Exterior Cedar, Clapboard | Disability Features 1st Floor Bedroom, 1st Floor Full Bathrm, 1st Flr Hard Surface Flr. |
|---|---|
| Foundation Concrete | House Color tan |
| Floors Vinyl, Tile, Carpet, Hardwood | Building Certifications |
| Roof Standing Seam | HERS Index |
| DirectionsRte 15 north to River Rd ( at Jolley store) Right onto River Rd. past schools. At stop sign/store road becomes Pleasant Valley road. Continue to school and take left onto Irish Settelment. 2nd left onto Evergreen. House on right almost at the end of cul de sac. |
|---|
| Lot DescriptionMountain View, Country Setting, Sloping, Cul-De-Sac, Rural Setting |
| Garage & Parking Attached, Auto Open, 2 Parking Spaces |
| Road Frontage 334 | Water Access Owned |
|---|---|
| Suitable Use | Water Type Pond |
| Driveway Paved | Water Body |
| Flood Zone No | Zoning res/ag |
| School District Underhill ID School District | Middle Browns River Middle USD #17 |
|---|---|
| Elementary Underhill Central School | High Mt. Mansfield USD #17 |
| Heat Fuel Oil | Excluded |
|---|---|
| Heating/Cool Multi Zone, Baseboard, Hot Water, Multi Zone | Negotiable |
| Sewer 1000 Gallon, Septic, Leach Field | Parcel Access ROW No |
| Water Drilled Well | ROW for Other Parcel |
| Water Heater Domestic, Owned, Oil | Financing All Financing Options |
| Cable Co | Documents Survey, Property Disclosure |
| Electric 220 Plug, Circuit Breaker(s) | Tax ID 660-209-10197 |

† The remarks published on this webpage originate from Listed By Kathleen Holmes of KW Vermont via the NNEREN IDX Program and do not represent the views and opinions of Coldwell Banker Hickok & Boardman. Coldwell Banker Hickok & Boardman Realty cannot be held responsible for possible violations of copyright resulting from the posting of any data from the NNEREN IDX Program.

 Back to Search Results
Back to Search Results










